Wohnideen und Einrichtungsideen für Gelbe Geräumige Räume
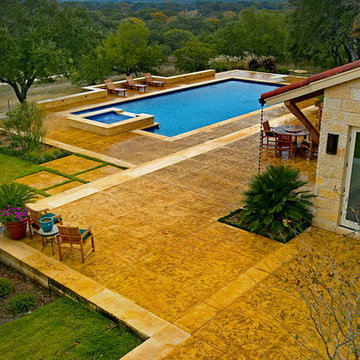
Geräumiges Klassisches Sportbecken hinter dem Haus in rechteckiger Form mit Betonplatten in Austin
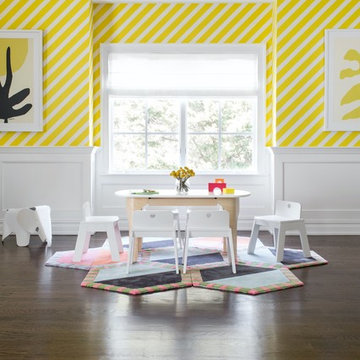
Architecture, Interior Design, Custom Furniture Design, & Art Curation by Chango & Co.
Photography by Raquel Langworthy
See the feature in Domino Magazine
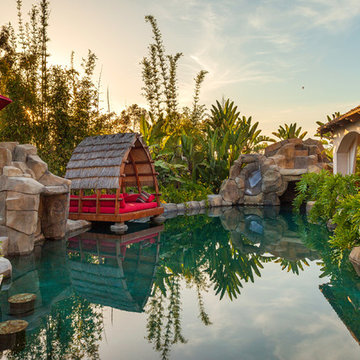
Distinguished Pools, custom private waterpark
Geräumiger Schwimmteich hinter dem Haus in individueller Form mit Natursteinplatten in Sonstige
Geräumiger Schwimmteich hinter dem Haus in individueller Form mit Natursteinplatten in Sonstige

Custom Luxury Bathrooms by Fratantoni Interior Designers!!
Follow us on Pinterest, Twitter, Instagram and Facebook for more inspiring photos!!
Geräumiges Klassisches Duschbad mit Aufsatzwaschbecken, Mosaikfliesen, hellen Holzschränken, beigen Fliesen, beiger Wandfarbe, Travertin, Quarzwerkstein-Waschtisch und Schrankfronten mit vertiefter Füllung in Phoenix
Geräumiges Klassisches Duschbad mit Aufsatzwaschbecken, Mosaikfliesen, hellen Holzschränken, beigen Fliesen, beiger Wandfarbe, Travertin, Quarzwerkstein-Waschtisch und Schrankfronten mit vertiefter Füllung in Phoenix
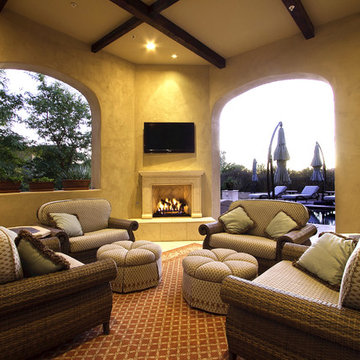
Outdoor Living - Covered Patio outfitted with an outdoor kitchen and fireplace was furnished for dining and lounging all year round. Outdoor fabrics in a cool palette were chosen to provide a fresh and airy feeling.
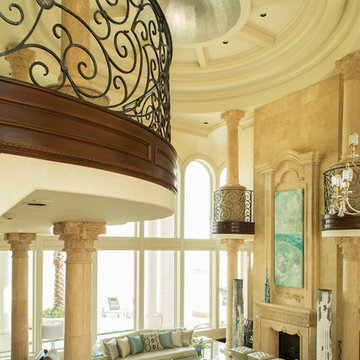
Teri Pugh Studio
Melrose Custom Homes
2012 Jill Hunter
Geräumiges Mediterranes Wohnzimmer in Houston
Geräumiges Mediterranes Wohnzimmer in Houston
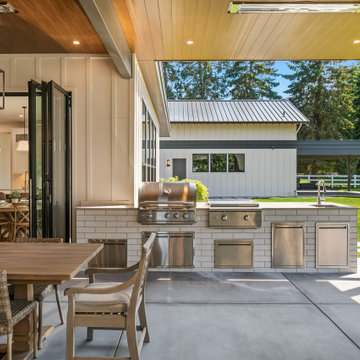
A covered porch so functional you’ll actually use it! Starting with skylights allowing daylight to pour in, we added heaters for those long winter months, a powerful fireplace and a fan to circulate air. Accent lighting, built in Sonos speakers, outdoor kitchen for entertaining and a swing bed the size of a twin mattress. What's not to love?
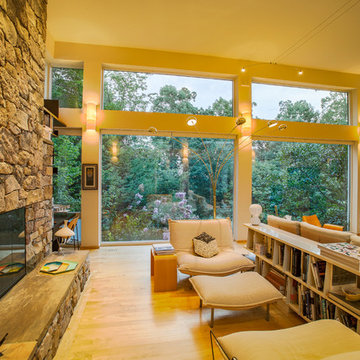
The great room/living room has several enormous picture windows toward the forest on the north. The high ceiling was designed to be in proportion to the width and length of the overall space. Duffy Healey, photographer.
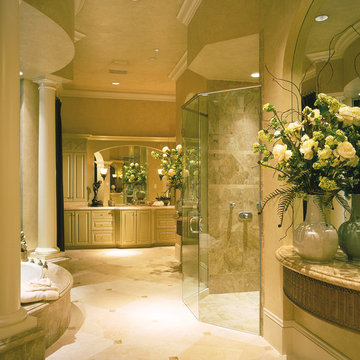
The Sater Design Collection's luxury, Contemporary, Mediterranean home plan "Molina" (Plan #6931). http://saterdesign.com/product/molina/
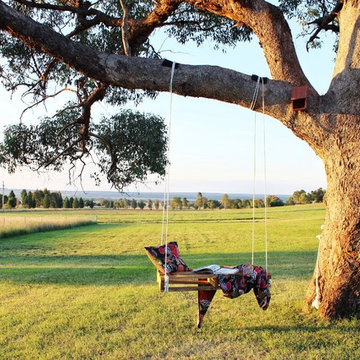
My DIY pallet tree swing overlooking our gorgeous countryside.
Geräumiger Landhausstil Garten in Sydney
Geräumiger Landhausstil Garten in Sydney
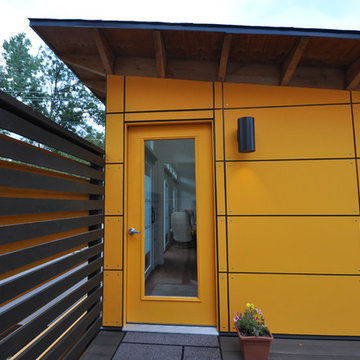
This entrance to the Studio Shed home office faces the front street and allows work clients to visit without entering the personal backyard space of the homeowner.
Photo by Studio Shed
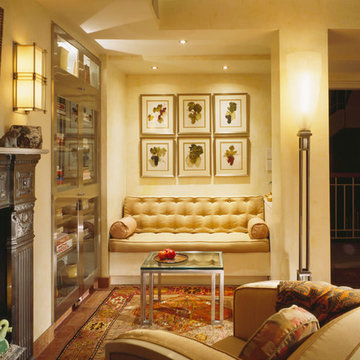
Sleek stainless steel open kitchen for a family with cooking, prep, sitting, desk, dining, and reading areas.
Geräumige Moderne Wohnküche in U-Form mit Waschbecken, flächenbündigen Schrankfronten, Edelstahlfronten, Kalkstein-Arbeitsplatte, bunter Rückwand, Rückwand aus Marmor, Küchengeräten aus Edelstahl, Marmorboden, Kücheninsel und buntem Boden in New York
Geräumige Moderne Wohnküche in U-Form mit Waschbecken, flächenbündigen Schrankfronten, Edelstahlfronten, Kalkstein-Arbeitsplatte, bunter Rückwand, Rückwand aus Marmor, Küchengeräten aus Edelstahl, Marmorboden, Kücheninsel und buntem Boden in New York
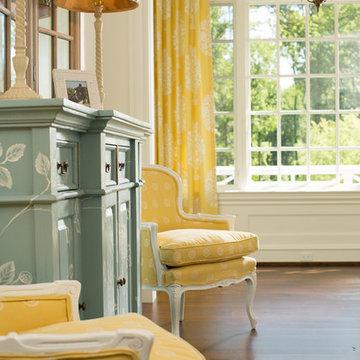
Second floor hallway with built in window seat
Geräumiger Klassischer Flur mit weißer Wandfarbe und braunem Holzboden in Baltimore
Geräumiger Klassischer Flur mit weißer Wandfarbe und braunem Holzboden in Baltimore
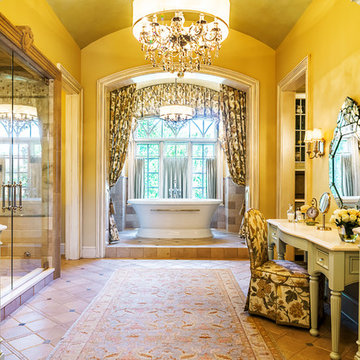
Geräumiges Klassisches Badezimmer En Suite mit hellen Holzschränken, beigen Fliesen, gelber Wandfarbe, Porzellan-Bodenfliesen, Marmor-Waschbecken/Waschtisch, freistehender Badewanne, Duschnische, Falttür-Duschabtrennung und Kassettenfronten in Chicago

An atrium had been created with the addition of a hallway during an earlier remodling project, but had existed as mostly an afterthought after its initial construction.
New larger doors and windows added both physical and visual accessibility to the space, and the installation of a wall fountain and reclaimed brick pavers allow it to serve as a visual highlight when seen from the living room as shown here.
Architect: Gene Kniaz, Spiral Architects
General Contractor: Linthicum Custom Builders
Photo: Maureen Ryan Photography
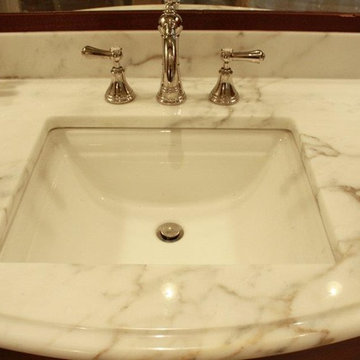
Counters: Calcatta Gold (marble)
Geräumiges Klassisches Badezimmer En Suite mit Unterbauwaschbecken und Marmor-Waschbecken/Waschtisch in Sonstige
Geräumiges Klassisches Badezimmer En Suite mit Unterbauwaschbecken und Marmor-Waschbecken/Waschtisch in Sonstige
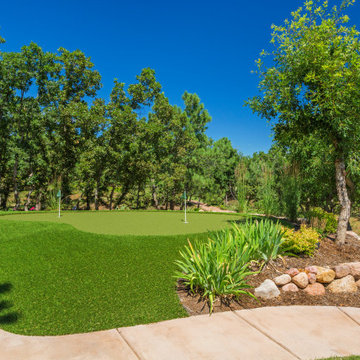
This artificial turf practice putting green adds a fun landscape element for children and adults.
Geometrischer, Geräumiger Klassischer Garten im Sommer, hinter dem Haus mit Gehweg, direkter Sonneneinstrahlung, Betonboden und Metallzaun in Denver
Geometrischer, Geräumiger Klassischer Garten im Sommer, hinter dem Haus mit Gehweg, direkter Sonneneinstrahlung, Betonboden und Metallzaun in Denver
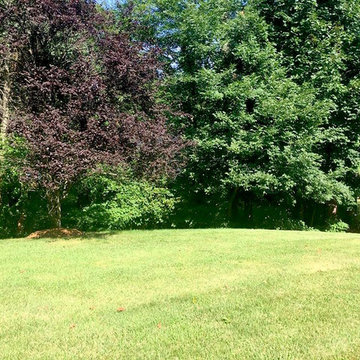
Geometrischer, Geräumiger Klassischer Garten im Sommer, hinter dem Haus mit direkter Sonneneinstrahlung und Mulch in Boston
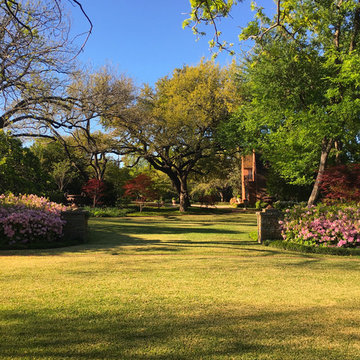
The original gardens of this Fort Worth estate date back to 1936 when the famous Kansas City landscape architecture firm Hare & Hare designed the grounds featuring sculpted boxwood english knot garden. The homeowner purchased the adjacent lot and called on the accomplished Dallas & Fort Worth architect Ralph Duesing to create a design to honor the original design but scale to encompass the full four and a half acres. This extensive remodel included the extension of the perimeter walls, wrought iron elements and the addition of a classical carved limestone lily pond and Diana sculptured pedestal by Davis Cornell.
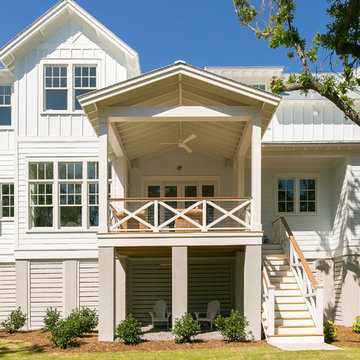
Patrick Brickman
Geräumiges, Dreistöckiges Country Haus mit blauer Fassadenfarbe, Blechdach und Walmdach in Charleston
Geräumiges, Dreistöckiges Country Haus mit blauer Fassadenfarbe, Blechdach und Walmdach in Charleston
Wohnideen und Einrichtungsideen für Gelbe Geräumige Räume
3


















