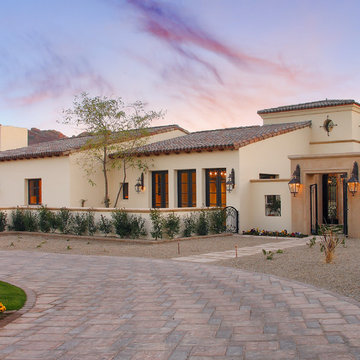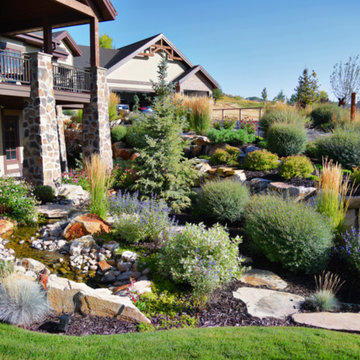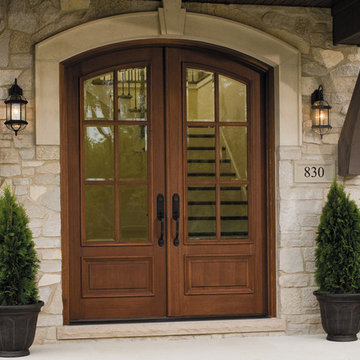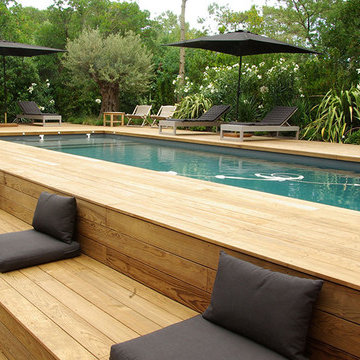Wohnideen und Einrichtungsideen für Große Räume
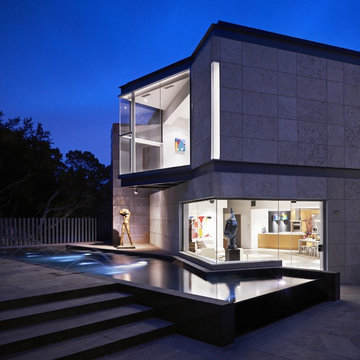
Zweistöckiges, Großes Modernes Einfamilienhaus mit Steinfassade, grauer Fassadenfarbe, Flachdach und Misch-Dachdeckung in Austin
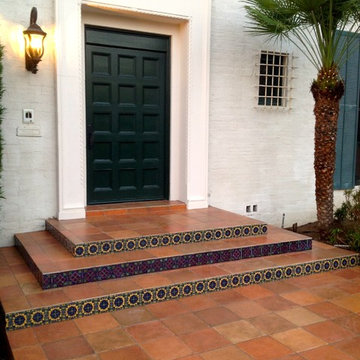
RCCD Inc.
Große Mediterrane Haustür mit weißer Wandfarbe, Einzeltür und schwarzer Haustür in Los Angeles
Große Mediterrane Haustür mit weißer Wandfarbe, Einzeltür und schwarzer Haustür in Los Angeles
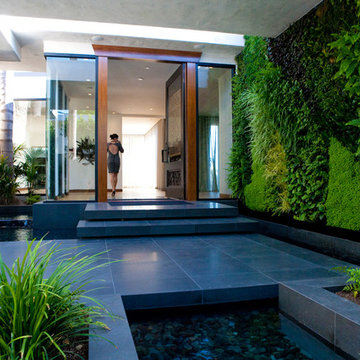
This modern entry has an exotic, organic feel thanks to custom water features, a lush and verdant green wall, and a custom front door featuring an antique hand-carved Chinese screen.
Photo: Photography by Helene

Centered on seamless transitions of indoor and outdoor living, this open-planned Spanish Ranch style home is situated atop a modest hill overlooking Western San Diego County. The design references a return to historic Rancho Santa Fe style by utilizing a smooth hand troweled stucco finish, heavy timber accents, and clay tile roofing. By accurately identifying the peak view corridors the house is situated on the site in such a way where the public spaces enjoy panoramic valley views, while the master suite and private garden are afforded majestic hillside views.
As see in San Diego magazine, November 2011
http://www.sandiegomagazine.com/San-Diego-Magazine/November-2011/Hilltop-Hacienda/
Photos by: Zack Benson
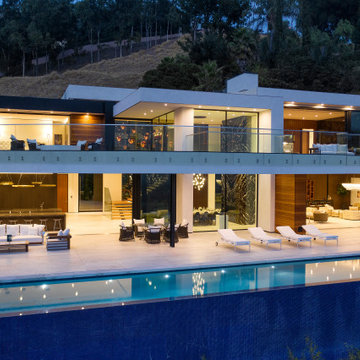
Großes, Zweistöckiges Modernes Haus mit weißer Fassadenfarbe und Flachdach in Los Angeles
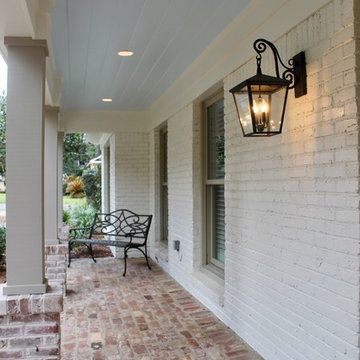
Großes, Einstöckiges Klassisches Einfamilienhaus mit Backsteinfassade, weißer Fassadenfarbe, Satteldach und Schindeldach in Miami

Color Consultation using Romabio Biodomus on Brick and Benjamin Regal Select on Trim/Doors/Shutters
Großes, Dreistöckiges Klassisches Einfamilienhaus mit Backsteinfassade, weißer Fassadenfarbe, Satteldach und Schindeldach in Atlanta
Großes, Dreistöckiges Klassisches Einfamilienhaus mit Backsteinfassade, weißer Fassadenfarbe, Satteldach und Schindeldach in Atlanta
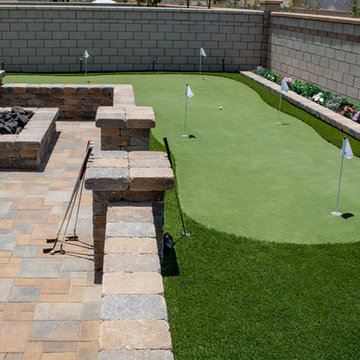
Artificial Grass Putting Green, Fire Pit, Seat Wall and Pavers.
Großer Rustikaler Garten hinter dem Haus mit Sportplatz, Spielgerät, direkter Sonneneinstrahlung und Natursteinplatten in Orange County
Großer Rustikaler Garten hinter dem Haus mit Sportplatz, Spielgerät, direkter Sonneneinstrahlung und Natursteinplatten in Orange County
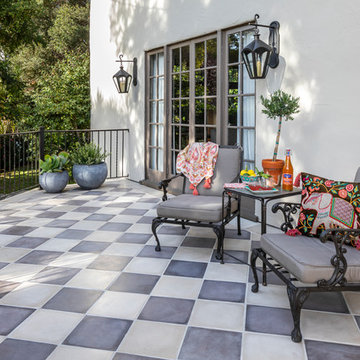
One of the many things that Armen and Vod were taught growing up is to work before relaxing, what great motivation to finish up the labors of the day and get to relax in this haven.
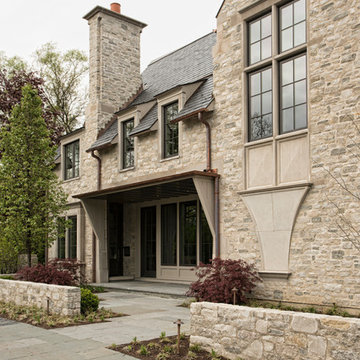
Großes, Dreistöckiges Klassisches Einfamilienhaus mit Steinfassade, beiger Fassadenfarbe und Ziegeldach in Chicago
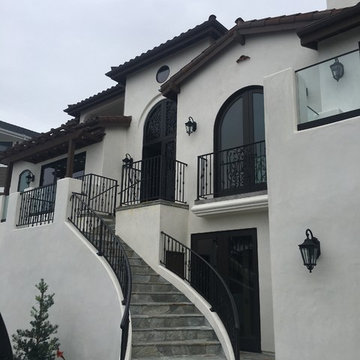
Christine Lampert
Große, Zweistöckige Mediterrane Holzfassade Haus mit weißer Fassadenfarbe in Orange County
Große, Zweistöckige Mediterrane Holzfassade Haus mit weißer Fassadenfarbe in Orange County
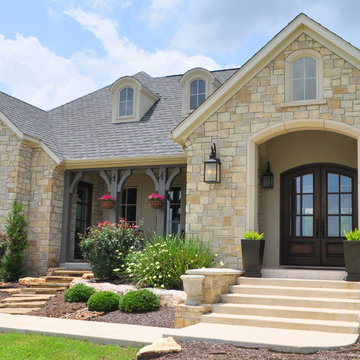
The clients imagined a rock house with cut stone accents and a steep roof with French and English influences; an asymmetrical house that spread out to fit their broad building site.
We designed the house with a shallow, but rambling footprint to allow lots of natural light into the rooms.
The interior is anchored by the dramatic but cozy family room that features a cathedral ceiling and timber trusses. A breakfast nook with a banquette is built-in along one wall and is lined with windows on two sides overlooking the flower garden.
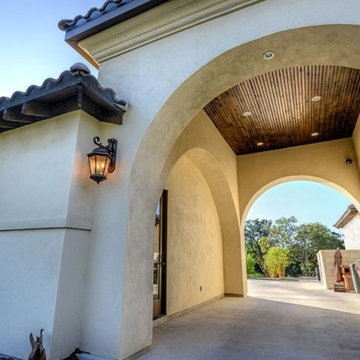
house designed by OSCAR E FLORES DESIGN STUDIO
in San Antonio, texas
Große Mediterrane Anbaugarage mit überdachter Auffahrt in Austin
Große Mediterrane Anbaugarage mit überdachter Auffahrt in Austin
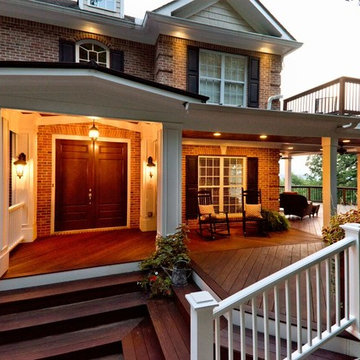
A gorgeous double-decker front porch in Marietta, Georgia. The home overlooks a beautiful tree-lined valley, making the porch a perfect place to enjoy nature!
At Atlanta Porch & Patio we are dedicated to building beautiful custom porches, decks, and outdoor living spaces throughout the metro Atlanta area. Our mission is to turn our clients’ ideas, dreams, and visions into personalized, tangible outcomes. Clients of Atlanta Porch & Patio rest easy knowing each step of their project is performed to the highest standards of honesty, integrity, and dependability. Our team of builders and craftsmen are licensed, insured, and always up to date on trends, products, designs, and building codes. We are constantly educating ourselves in order to provide our clients the best services at the best prices.
We deliver the ultimate professional experience with every step of our projects. After setting up a consultation through our website or by calling the office, we will meet with you in your home to discuss all of your ideas and concerns. After our initial meeting and site consultation, we will compile a detailed design plan and quote complete with renderings and a full listing of the materials to be used. Upon your approval, we will then draw up the necessary paperwork and decide on a project start date. From demo to cleanup, we strive to deliver your ultimate relaxation destination on time and on budget.
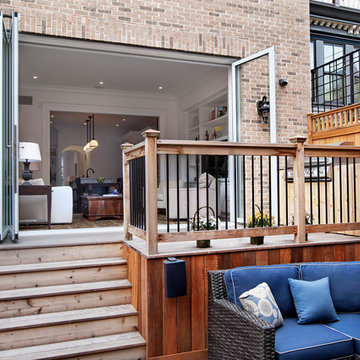
With the help of the Nana-wall the outside becomes part of the family room.
Photo by Marcel Page Photography
Großer Klassischer Patio hinter dem Haus mit Dielen in Chicago
Großer Klassischer Patio hinter dem Haus mit Dielen in Chicago
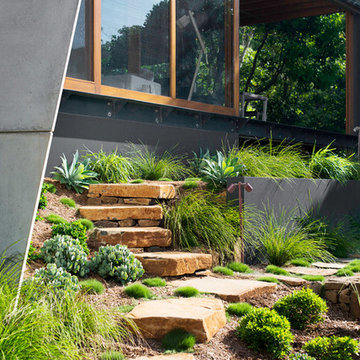
Tucked back into the hill behind the beach at Wategos Byron Bay, ‘The Wing House’ as it is known occupies a commanding position with great views out to Julian Rocks. The slope is steep and the house is positioned at the rear of the block so the garden needed to enhance the entrance experience; help absorb the house into the terrain and simplify the outlook from the house to the ocean. The structural gestures in the garden are subtle with emphasis on natural materials of local origin and plant material that was cohesive with the natural surrounds and requiring minimal maintenance.
Wohnideen und Einrichtungsideen für Große Räume
3



















