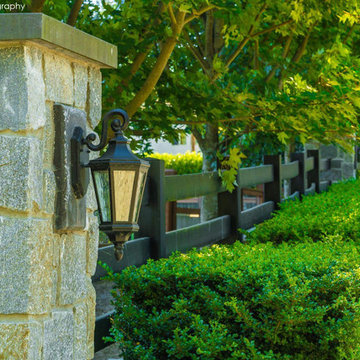Wohnideen und Einrichtungsideen für Grüne Geräumige Räume
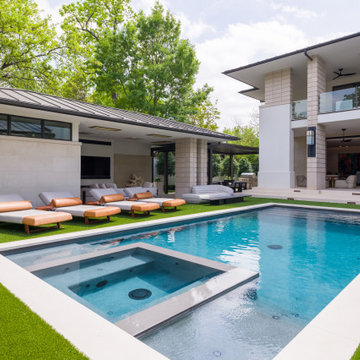
rear yard with pool and cabana
Geräumiges Mid-Century Poolhaus hinter dem Haus in rechteckiger Form mit Natursteinplatten in Dallas
Geräumiges Mid-Century Poolhaus hinter dem Haus in rechteckiger Form mit Natursteinplatten in Dallas

Nestled at the top of the prestigious Enclave neighborhood established in 2006, this privately gated and architecturally rich Hacienda estate lacks nothing. Situated at the end of a cul-de-sac on nearly 4 acres and with approx 5,000 sqft of single story luxurious living, the estate boasts a Cabernet vineyard of 120+/- vines and manicured grounds.
Stroll to the top of what feels like your own private mountain and relax on the Koi pond deck, sink golf balls on the putting green, and soak in the sweeping vistas from the pergola. Stunning views of mountains, farms, cafe lights, an orchard of 43 mature fruit trees, 4 avocado trees, a large self-sustainable vegetable/herb garden and lush lawns. This is the entertainer’s estate you have dreamed of but could never find.
The newer infinity edge saltwater oversized pool/spa features PebbleTek surfaces, a custom waterfall, rock slide, dreamy deck jets, beach entry, and baja shelf –-all strategically positioned to capture the extensive views of the distant mountain ranges (at times snow-capped). A sleek cabana is flanked by Mediterranean columns, vaulted ceilings, stone fireplace & hearth, plus an outdoor spa-like bathroom w/travertine floors, frameless glass walkin shower + dual sinks.
Cook like a pro in the fully equipped outdoor kitchen featuring 3 granite islands consisting of a new built in gas BBQ grill, two outdoor sinks, gas cooktop, fridge, & service island w/patio bar.
Inside you will enjoy your chef’s kitchen with the GE Monogram 6 burner cooktop + grill, GE Mono dual ovens, newer SubZero Built-in Refrigeration system, substantial granite island w/seating, and endless views from all windows. Enjoy the luxury of a Butler’s Pantry plus an oversized walkin pantry, ideal for staying stocked and organized w/everyday essentials + entertainer’s supplies.
Inviting full size granite-clad wet bar is open to family room w/fireplace as well as the kitchen area with eat-in dining. An intentional front Parlor room is utilized as the perfect Piano Lounge, ideal for entertaining guests as they enter or as they enjoy a meal in the adjacent Dining Room. Efficiency at its finest! A mudroom hallway & workhorse laundry rm w/hookups for 2 washer/dryer sets. Dualpane windows, newer AC w/new ductwork, newer paint, plumbed for central vac, and security camera sys.
With plenty of natural light & mountain views, the master bed/bath rivals the amenities of any day spa. Marble clad finishes, include walkin frameless glass shower w/multi-showerheads + bench. Two walkin closets, soaking tub, W/C, and segregated dual sinks w/custom seated vanity. Total of 3 bedrooms in west wing + 2 bedrooms in east wing. Ensuite bathrooms & walkin closets in nearly each bedroom! Floorplan suitable for multi-generational living and/or caretaker quarters. Wheelchair accessible/RV Access + hookups. Park 10+ cars on paver driveway! 4 car direct & finished garage!
Ready for recreation in the comfort of your own home? Built in trampoline, sandpit + playset w/turf. Zoned for Horses w/equestrian trails, hiking in backyard, room for volleyball, basketball, soccer, and more. In addition to the putting green, property is located near Sunset Hills, WoodRanch & Moorpark Country Club Golf Courses. Near Presidential Library, Underwood Farms, beaches & easy FWY access. Ideally located near: 47mi to LAX, 6mi to Westlake Village, 5mi to T.O. Mall. Find peace and tranquility at 5018 Read Rd: Where the outdoor & indoor spaces feel more like a sanctuary and less like the outside world.
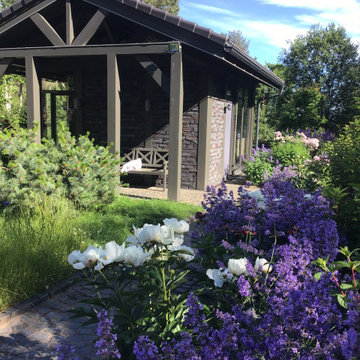
Меня зовут Конькова Елена Валерьевна. Я ландшафтный дизайнер уже более 18 лет. Это один из моих любимых садов. И было очень приятно получить за эту работу,за созданный сад - приз в Международном архитектурном дизайнерском конкурсе "Золотой Трезини" главный приз

Geräumiges, Zweistöckiges Modernes Einfamilienhaus mit Steinfassade und bunter Fassadenfarbe in New York
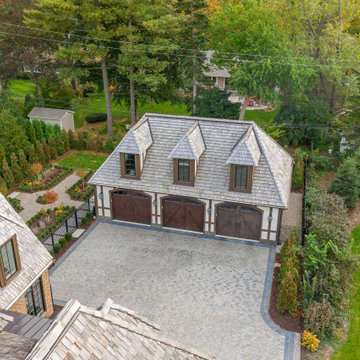
Geräumiges, Zweistöckiges Klassisches Einfamilienhaus mit Backsteinfassade, beiger Fassadenfarbe, Walmdach und Schindeldach in Detroit

Here is an architecturally built house from the early 1970's which was brought into the new century during this complete home remodel by opening up the main living space with two small additions off the back of the house creating a seamless exterior wall, dropping the floor to one level throughout, exposing the post an beam supports, creating main level on-suite, den/office space, refurbishing the existing powder room, adding a butlers pantry, creating an over sized kitchen with 17' island, refurbishing the existing bedrooms and creating a new master bedroom floor plan with walk in closet, adding an upstairs bonus room off an existing porch, remodeling the existing guest bathroom, and creating an in-law suite out of the existing workshop and garden tool room.
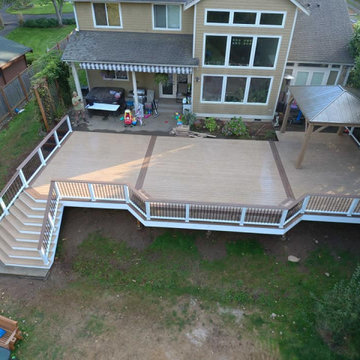
1200 Square Foot composite deck with flared stairs down to backyard and custom gazebo to be over the new hottub
Geräumige Maritime Pergola Terrasse hinter dem Haus in Seattle
Geräumige Maritime Pergola Terrasse hinter dem Haus in Seattle
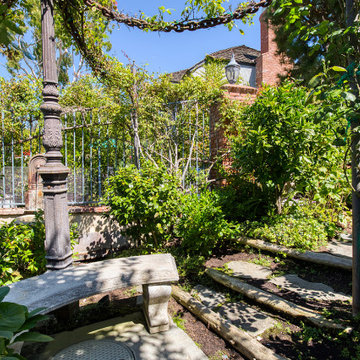
Panoramic sunset, gulf course, and city lights views from the flawlessly landscaped backyard allow for illustrious entertaining or cozying up by the outdoor fireplace amidst the picturesque french garden. Walking distance to Fashion Island, shops, restaurants, and within minutes to the beach and bay, opportunity awaits at this crème de la crème French Chateau within the prestigious guard gated community of Big Canyon. 23 Augusta Ln 5BD/5BA - 5,962 SqFt Call for Pricing and to set up a Private Showing 949.466.4845 Listed By Brandon Davar and Michael Davar of Davar & Co.
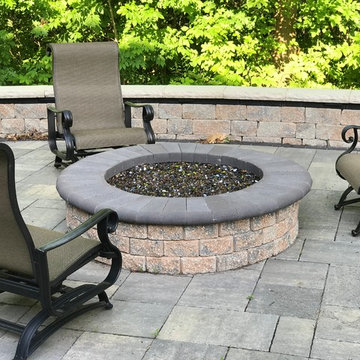
Geräumiger, Unbedeckter Klassischer Patio hinter dem Haus mit Feuerstelle und Stempelbeton in Sonstige
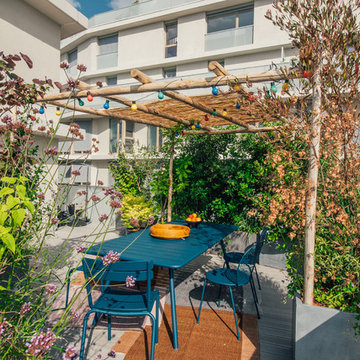
Les bacs plantés composent l'espace tout en ménageant des surprises
Geräumige Pergola hinter dem Haus mit Kübelpflanzen und Dielen in Paris
Geräumige Pergola hinter dem Haus mit Kübelpflanzen und Dielen in Paris
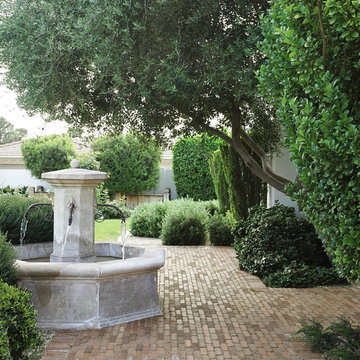
Geometrischer, Geräumiger Klassischer Garten hinter dem Haus mit Wasserspiel und Pflastersteinen in Phoenix

Modern Farmhouse combining a metal roof, limestone, board and batten and steel windows and doors. Photo by Jeff Herr Photography.
Geräumiges, Zweistöckiges Country Einfamilienhaus mit Mix-Fassade, Satteldach, Blechdach und Dachgaube in Atlanta
Geräumiges, Zweistöckiges Country Einfamilienhaus mit Mix-Fassade, Satteldach, Blechdach und Dachgaube in Atlanta
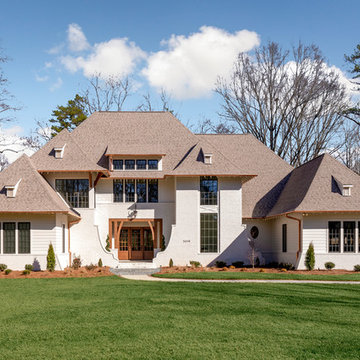
Geräumiges, Zweistöckiges Klassisches Einfamilienhaus mit weißer Fassadenfarbe, Schindeldach, Mix-Fassade und Walmdach in Charlotte
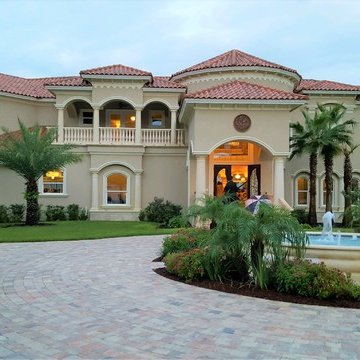
Geräumiges, Zweistöckiges Mediterranes Einfamilienhaus mit Putzfassade, beiger Fassadenfarbe, Walmdach und Ziegeldach in Tampa
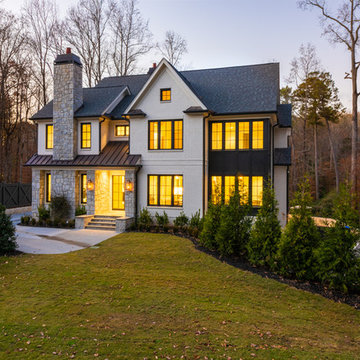
Stokesman Luxury Homes BEST of HOUZZ: Ranked #1 in Buckhead, Atlanta, Georgia Custom Luxury Home Builder Earning 5 STAR REVIEWS from our clients, your neighbors, for over 15 years, since 2003. Stokesman Luxury Homes is a boutique custom home builder that specializes in luxury residential new construction in Buckhead. Honored to be ranked #1 in Buckhead by Houzz.

Geräumiges, Zweistöckiges Modernes Einfamilienhaus mit Mix-Fassade, brauner Fassadenfarbe und Flachdach in Washington, D.C.
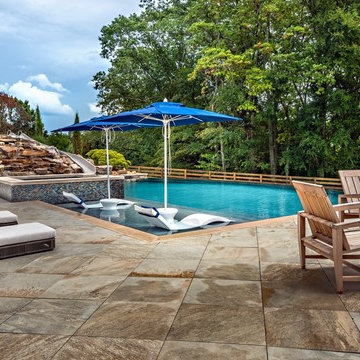
Geräumiger Landhaus Infinity-Pool hinter dem Haus in individueller Form mit Wasserrutsche und Betonboden in Nashville
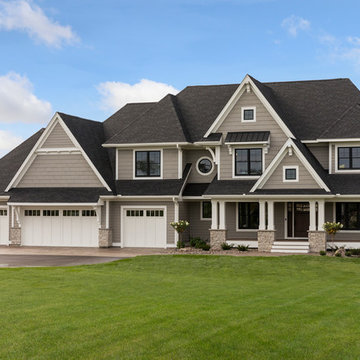
Spacecrafting
Geräumiges, Dreistöckiges Maritimes Einfamilienhaus mit Vinylfassade, beiger Fassadenfarbe und Misch-Dachdeckung in Minneapolis
Geräumiges, Dreistöckiges Maritimes Einfamilienhaus mit Vinylfassade, beiger Fassadenfarbe und Misch-Dachdeckung in Minneapolis
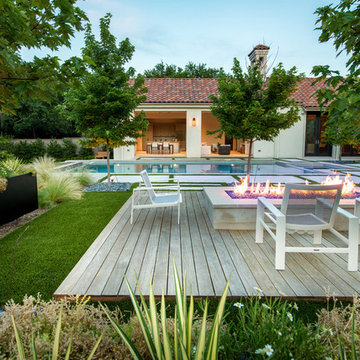
Infinity Edge pool & spa, lap pool, ipe deck with firepit, cabana
Geräumiger Moderner Pool hinter dem Haus in rechteckiger Form in Dallas
Geräumiger Moderner Pool hinter dem Haus in rechteckiger Form in Dallas
Wohnideen und Einrichtungsideen für Grüne Geräumige Räume
2



















