Wohnideen und Einrichtungsideen für Grüne Geräumige Räume
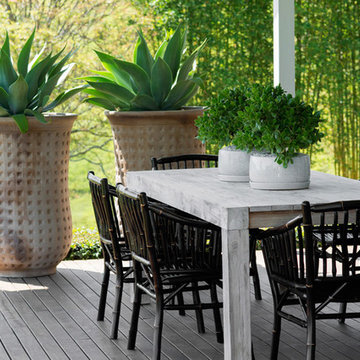
The house on this block is living a second life, a classic 100 yr. old Queenslander that was salvaged and relocated to this spectacular setting in Federal, Byron Bay. The landscaping around the house was simple, with plenty of lawn and low plantings to highlight the renovated building and not impede any views from the house. The swimming pool and surrounds were lowered, again to maintain views from within the house and to work with the lay of the land. The positioning of the pool and the classic layout were to compliment the period and orientation of the house and reinforce the outlook. The stone walling between the house and pool helps create a separation ensuring that when you are poolside you feel that you are part of this great view; part of the landscape as opposed to being an extension to the house.
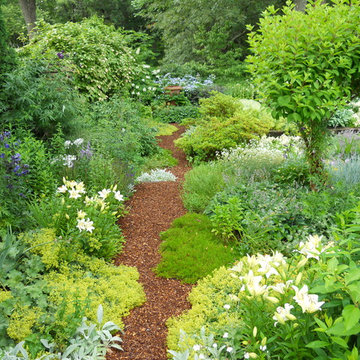
Blue & White Garden with azaleas, tree peonies, assorted perennials and flowering shrubs. Display Garden, Seekonk, MA.
Geräumiger, Geometrischer, Halbschattiger Klassischer Garten in Providence
Geräumiger, Geometrischer, Halbschattiger Klassischer Garten in Providence
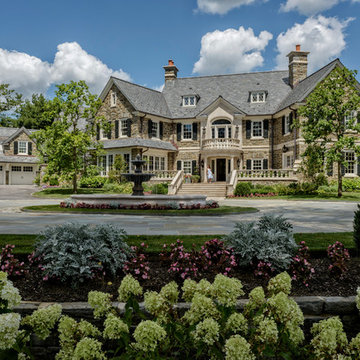
Geräumiges, Zweistöckiges Klassisches Einfamilienhaus mit Steinfassade und beiger Fassadenfarbe in Philadelphia
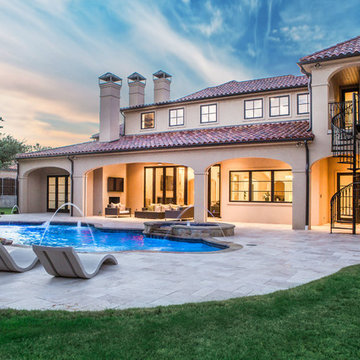
Page // Agency
Geräumiges, Zweistöckiges Mediterranes Haus mit Putzfassade, beiger Fassadenfarbe und Walmdach in Dallas
Geräumiges, Zweistöckiges Mediterranes Haus mit Putzfassade, beiger Fassadenfarbe und Walmdach in Dallas
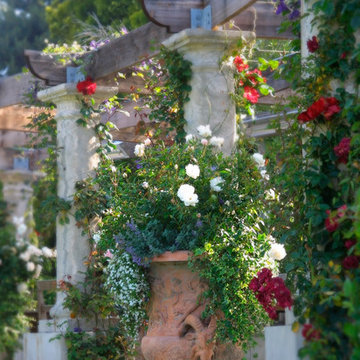
11 Distinctly different gardens reading as a harmonious whole-was our mission!
The owners had defined ten distinctly different gardens to be installed across the almost three-acre site. How were these to be woven together into a cohesive whole, which in turn would compliment the Italianate façade of the 10,000 square foot house?
The gardens rendered as a string of pearls -- Each of the ten gardens was separately designed to be its own special jewel. And yet, when viewed from afar or from the grand terrace above, several of the gardens and numerous garden elements are "Linked Together as a String of Pearls" -- the White Garden, the Christmas Tree (a large deodar underplanted with white foliaged "snow"), the Theater Garden, the Perennial Border (mandated by the coastal commission to protect the bluff top from failing), the Koi pond, the Queen's Garden, the Pergola and the Herb Garden all flow in a loose chain around the perimeter of a central back lawn
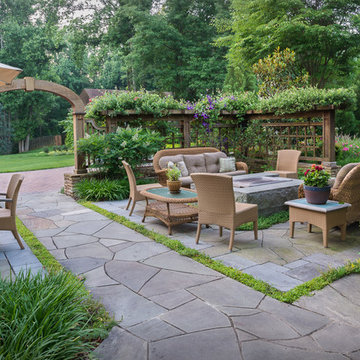
The front yard's entertaining and dining spaces, including a beautiful granite fire pit, are screened from the street by freestanding stone walls topped with custom-designed open-panel latitice work
Designed by H. Paul Davis Landscape Architects.
.©Melissa Clark Photography. All rights reserved.
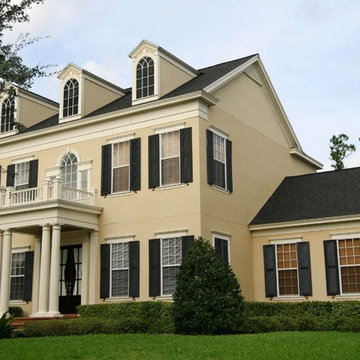
Exterior Painting: This massive two story home takes on a very traditional feel with the yellow exterior paint and black shutters. Ivory exterior paint for the pillars, balcony and window trim compliment the look nicely.

Huge Contemporary Kitchen
Designer: Teri Turan
Geräumige Klassische Küche in U-Form mit Landhausspüle, Schrankfronten im Shaker-Stil, weißen Schränken, Quarzwerkstein-Arbeitsplatte, Küchenrückwand in Beige, Rückwand aus Glasfliesen, Küchengeräten aus Edelstahl, Porzellan-Bodenfliesen, Kücheninsel, beigem Boden und weißer Arbeitsplatte in Atlanta
Geräumige Klassische Küche in U-Form mit Landhausspüle, Schrankfronten im Shaker-Stil, weißen Schränken, Quarzwerkstein-Arbeitsplatte, Küchenrückwand in Beige, Rückwand aus Glasfliesen, Küchengeräten aus Edelstahl, Porzellan-Bodenfliesen, Kücheninsel, beigem Boden und weißer Arbeitsplatte in Atlanta
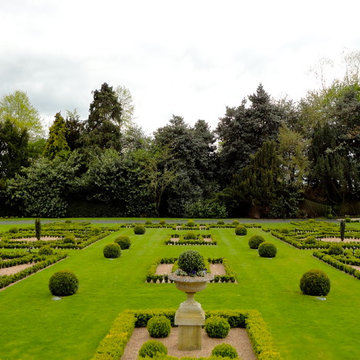
Kate Paterson
Geräumiger, Geometrischer Klassischer Garten mit direkter Sonneneinstrahlung in Cheshire
Geräumiger, Geometrischer Klassischer Garten mit direkter Sonneneinstrahlung in Cheshire
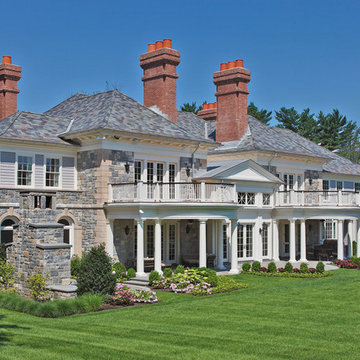
Zweistöckiges, Geräumiges Klassisches Haus mit Steinfassade und grauer Fassadenfarbe in New York
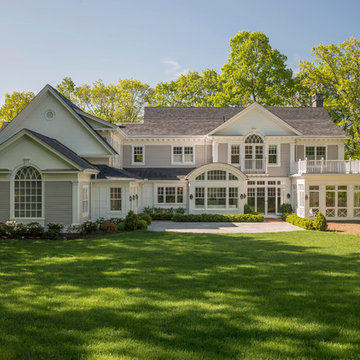
Photography by Richard Mandelkorn
Geräumiges, Zweistöckiges Klassisches Haus mit beiger Fassadenfarbe in Boston
Geräumiges, Zweistöckiges Klassisches Haus mit beiger Fassadenfarbe in Boston
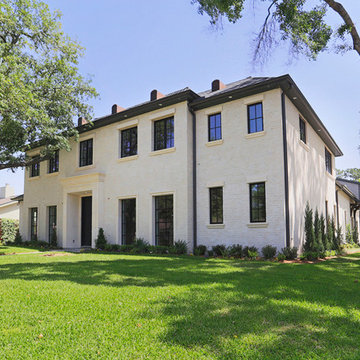
www.tkimages.com
Geräumiges, Zweistöckiges Klassisches Einfamilienhaus mit Backsteinfassade, weißer Fassadenfarbe und Walmdach in Houston
Geräumiges, Zweistöckiges Klassisches Einfamilienhaus mit Backsteinfassade, weißer Fassadenfarbe und Walmdach in Houston
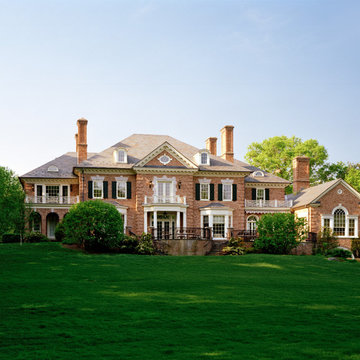
Dreistöckiges, Geräumiges Klassisches Einfamilienhaus mit Backsteinfassade, roter Fassadenfarbe, Walmdach und Schindeldach in New York
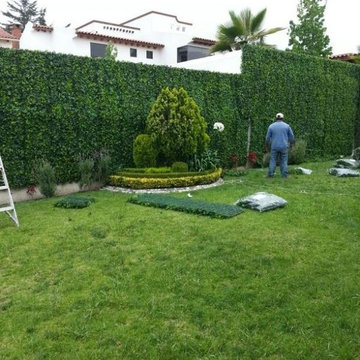
Add a bit of green to your outdoor area with Greensmart Decor. With artificial leaf panels, we've eliminated the maintenance and water consumption upkeep for real foliage. Our high-quality, weather resistant panels are the perfect privacy solution for your backyard, patio, deck or balcony.

Veranda with sofa / daybed and antique accessories.
For inquiries please contact us at sales@therajcompany.com
Geräumiges, Repräsentatives, Fernseherloses, Offenes Wohnzimmer ohne Kamin mit gelber Wandfarbe in Mumbai
Geräumiges, Repräsentatives, Fernseherloses, Offenes Wohnzimmer ohne Kamin mit gelber Wandfarbe in Mumbai
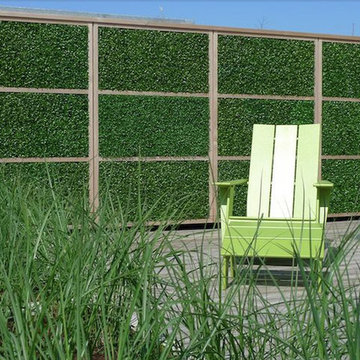
Add a bit of green to your outdoor area with Greensmart Decor. With artificial leaf panels, we've eliminated the maintenance and water consumption upkeep for real foliage. Our high-quality, weather resistant panels are the perfect privacy solution for your backyard, patio, deck or balcony.
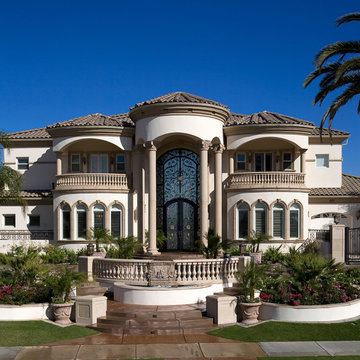
Scott Hislop
Geräumiges Mediterranes Haus mit Putzfassade und Walmdach in Sonstige
Geräumiges Mediterranes Haus mit Putzfassade und Walmdach in Sonstige
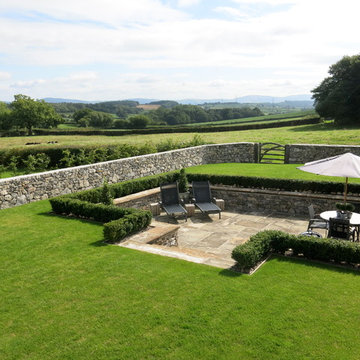
Dry Stone Walled Private Sunken Garden area with Box & Mature Hedging and Naturalising Bulbs. Built in an area which used to be wasteland and a bog on this Llama Development. The sunken area is flagged with Reclaimed 150 year York Stone and the Bull Nosed York Stone tops of the sunken area were off an old Railway Platform. Low LED spots are on the floor of the sunken patio area so as to give low lighting in the early evening.
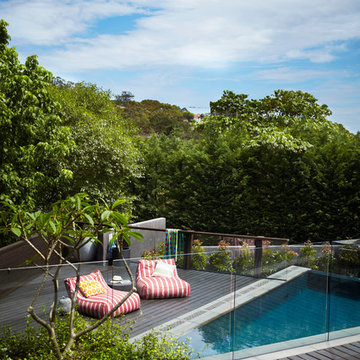
A truly beautiful garden and pool design to complement an incredible architectural designed harbour view home.
Geräumiger Moderner Infinity-Pool hinter dem Haus in individueller Form mit Wasserspiel in Sydney
Geräumiger Moderner Infinity-Pool hinter dem Haus in individueller Form mit Wasserspiel in Sydney
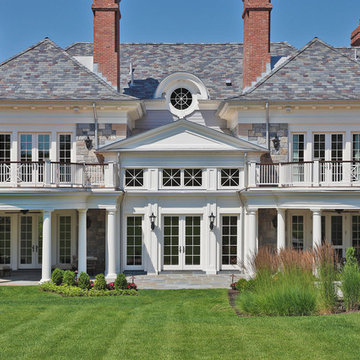
Zweistöckiges, Geräumiges Klassisches Haus mit Steinfassade und grauer Fassadenfarbe in New York
Wohnideen und Einrichtungsideen für Grüne Geräumige Räume
5


















