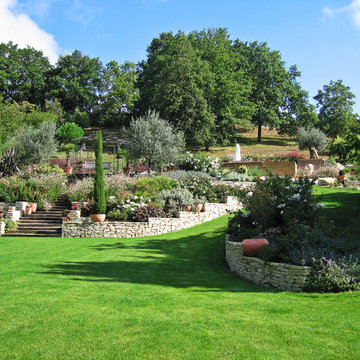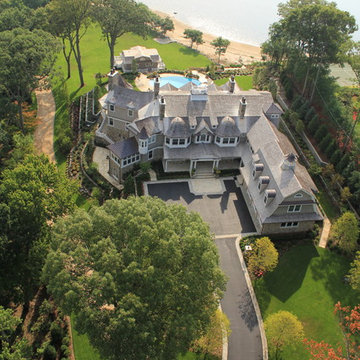Wohnideen und Einrichtungsideen für Grüne Geräumige Räume
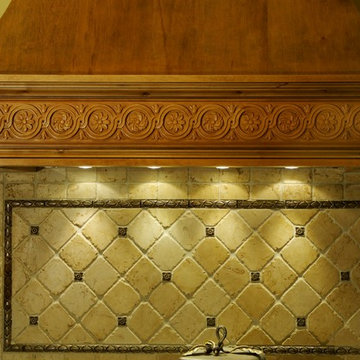
Geräumige Klassische Wohnküche in L-Form mit Unterbauwaschbecken, Schrankfronten mit vertiefter Füllung, weißen Schränken, Granit-Arbeitsplatte, Küchenrückwand in Beige, Rückwand aus Keramikfliesen, Elektrogeräten mit Frontblende, Keramikboden, Kücheninsel und beigem Boden in Philadelphia
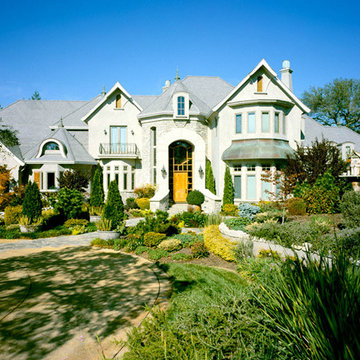
Geräumiges, Dreistöckiges Klassisches Haus mit Mix-Fassade, grauer Fassadenfarbe und Walmdach in Sacramento
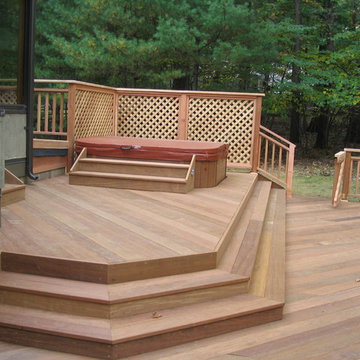
This expansive multilevel Ipe and Cedar deck is located in Basking Ridge, NJ. It features a built in spa/hot tub, cedar privacy walls and cedar lattice. The steps to the spa do double duty as a cover for the spa access area.
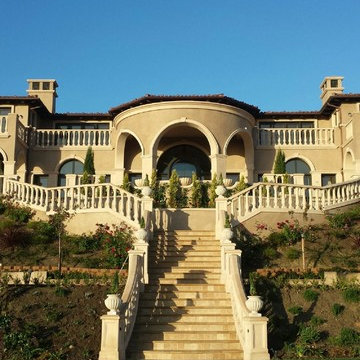
Geräumiges, Zweistöckiges Mediterranes Einfamilienhaus mit Putzfassade, beiger Fassadenfarbe, Walmdach und Ziegeldach in Los Angeles
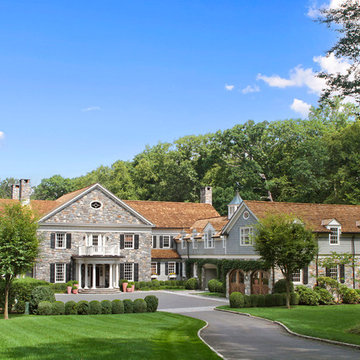
Geräumiges, Zweistöckiges Klassisches Einfamilienhaus mit Mix-Fassade, Satteldach, bunter Fassadenfarbe und Schindeldach in New York
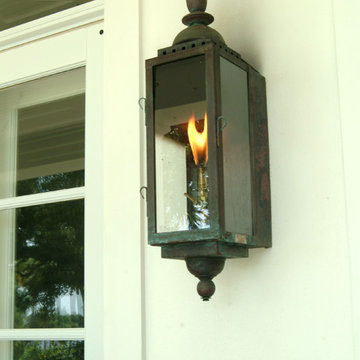
Rob Downey
Geräumige, Zweistöckige Holzfassade Haus mit weißer Fassadenfarbe in Miami
Geräumige, Zweistöckige Holzfassade Haus mit weißer Fassadenfarbe in Miami
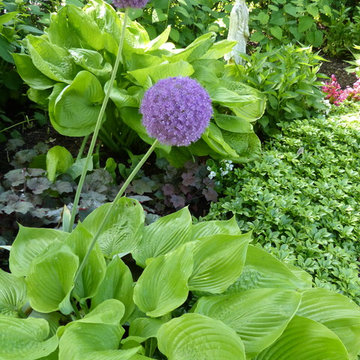
Photo by Kirsten Gentry and Terra Jenkins for Van Zelst, Inc.
Geräumiger, Schattiger Klassischer Gartenweg im Frühling, hinter dem Haus in Chicago
Geräumiger, Schattiger Klassischer Gartenweg im Frühling, hinter dem Haus in Chicago
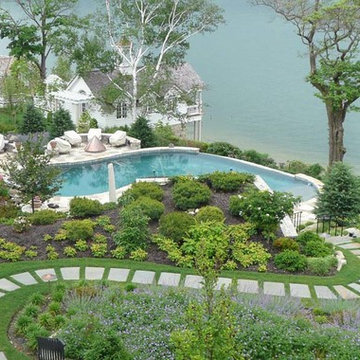
This propery is situated on the south side of Centre Island at the edge of an oak and ash woodlands. orignally, it was three properties having one house and various out buildings. topographically, it more or less continually sloped to the water. Our task was to creat a series of terraces that were to house various functions such as the main house and forecourt, cottage, boat house and utility barns.
The immediate landscape around the main house was largely masonry terraces and flower gardens. The outer landscape was comprised of heavily planted trails and intimate open spaces for the client to preamble through. As the site was largely an oak and ash woods infested with Norway maple and japanese honey suckle we essentially started with tall trees and open ground. Our planting intent was to introduce a variety of understory tree and a heavy shrub and herbaceous layer with an emphisis on planting native material. As a result the feel of the property is one of graciousness with a challenge to explore.
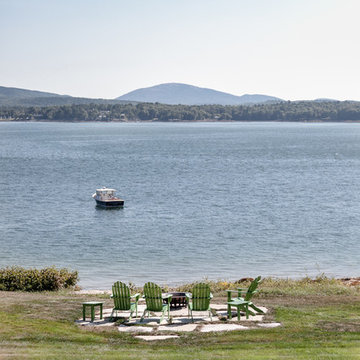
Geräumiger Maritimer Garten mit Feuerstelle und Natursteinplatten in Portland Maine

This picture was taken by Master photographer, Alex Johnson. The yard design was done by Peter Koenig Designs in Alamo, the Hardscape and Soft scape were build and designed by Michael Tebb Landscape in Alamo and the Swimming Pool construction was done by Creative Environments in Alamo. What a great team effort by all that helped to create this wonder outdoor living space for our clients.
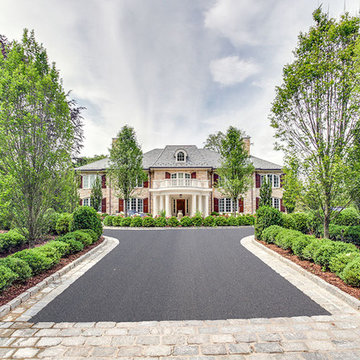
Elegant tree-lined entrance drive to this classic stone estate.
Geräumiges, Dreistöckiges Klassisches Einfamilienhaus mit beiger Fassadenfarbe und Steinfassade in Sonstige
Geräumiges, Dreistöckiges Klassisches Einfamilienhaus mit beiger Fassadenfarbe und Steinfassade in Sonstige
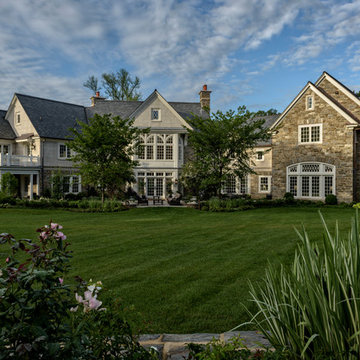
Scot Gordon Photography
Geräumiges, Zweistöckiges Klassisches Einfamilienhaus mit Steinfassade und beiger Fassadenfarbe in Philadelphia
Geräumiges, Zweistöckiges Klassisches Einfamilienhaus mit Steinfassade und beiger Fassadenfarbe in Philadelphia
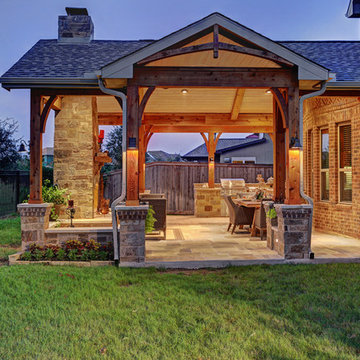
TK Images Photography
Geräumiger, Gefliester, Überdachter Uriger Patio hinter dem Haus mit Feuerstelle in Houston
Geräumiger, Gefliester, Überdachter Uriger Patio hinter dem Haus mit Feuerstelle in Houston
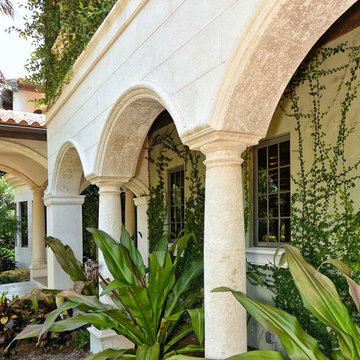
Geräumiges, Zweistöckiges Mediterranes Einfamilienhaus mit Putzfassade, Satteldach und beiger Fassadenfarbe in Sonstige

Robin G. London, Gary Lee Price
Geräumige Mediterrane Pergola hinter dem Haus mit Outdoor-Küche und Natursteinplatten in San Francisco
Geräumige Mediterrane Pergola hinter dem Haus mit Outdoor-Küche und Natursteinplatten in San Francisco

Architect: Blaine Bonadies, Bonadies Architect
Photography By: Jean Allsopp Photography
“Just as described, there is an edgy, irreverent vibe here, but the result has an appropriate stature and seriousness. Love the overscale windows. And the outdoor spaces are so great.”
Situated atop an old Civil War battle site, this new residence was conceived for a couple with southern values and a rock-and-roll attitude. The project consists of a house, a pool with a pool house and a renovated music studio. A marriage of modern and traditional design, this project used a combination of California redwood siding, stone and a slate roof with flat-seam lead overhangs. Intimate and well planned, there is no space wasted in this home. The execution of the detail work, such as handmade railings, metal awnings and custom windows jambs, made this project mesmerizing.
Cues from the client and how they use their space helped inspire and develop the initial floor plan, making it live at a human scale but with dramatic elements. Their varying taste then inspired the theme of traditional with an edge. The lines and rhythm of the house were simplified, and then complemented with some key details that made the house a juxtaposition of styles.
The wood Ultimate Casement windows were all standard sizes. However, there was a desire to make the windows have a “deep pocket” look to create a break in the facade and add a dramatic shadow line. Marvin was able to customize the jambs by extruding them to the exterior. They added a very thin exterior profile, which negated the need for exterior casing. The same detail was in the stone veneers and walls, as well as the horizontal siding walls, with no need for any modification. This resulted in a very sleek look.
MARVIN PRODUCTS USED:
Marvin Ultimate Casement Window
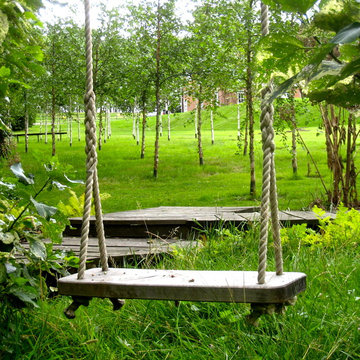
A swing as part of a boardwalk over a bog garden for my clients in Buckinghamshire by Jo Alderson Phillips
Geräumiger, Schattiger Country Garten hinter dem Haus in Oxfordshire
Geräumiger, Schattiger Country Garten hinter dem Haus in Oxfordshire

Huge Contemporary Kitchen
Designer: Teri Turan
Geräumige Klassische Küche in U-Form mit Landhausspüle, Schrankfronten im Shaker-Stil, weißen Schränken, Quarzwerkstein-Arbeitsplatte, Küchenrückwand in Beige, Rückwand aus Glasfliesen, Küchengeräten aus Edelstahl, Porzellan-Bodenfliesen, Kücheninsel, beigem Boden und weißer Arbeitsplatte in Atlanta
Geräumige Klassische Küche in U-Form mit Landhausspüle, Schrankfronten im Shaker-Stil, weißen Schränken, Quarzwerkstein-Arbeitsplatte, Küchenrückwand in Beige, Rückwand aus Glasfliesen, Küchengeräten aus Edelstahl, Porzellan-Bodenfliesen, Kücheninsel, beigem Boden und weißer Arbeitsplatte in Atlanta
Wohnideen und Einrichtungsideen für Grüne Geräumige Räume
6



















