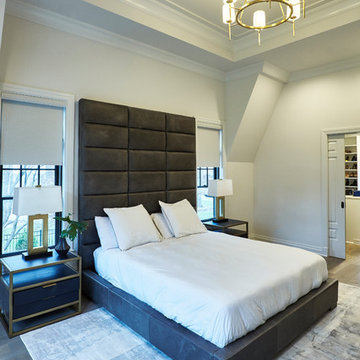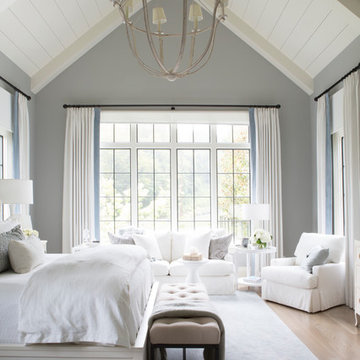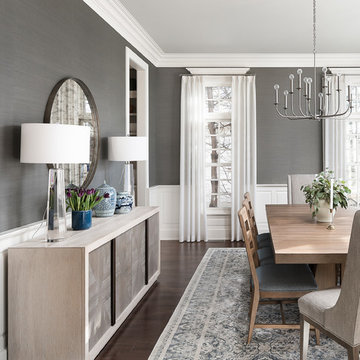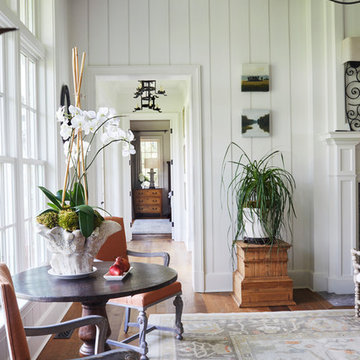Wohnideen und Einrichtungsideen für Räume
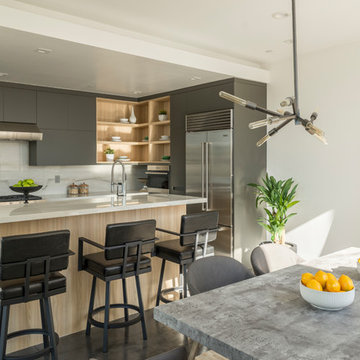
Moderne Wohnküche in L-Form mit flächenbündigen Schrankfronten, grauen Schränken, Küchengeräten aus Edelstahl, Kücheninsel, grauem Boden und weißer Arbeitsplatte in Los Angeles

Crisp and Clean White Master Bedroom Closet
by Cyndi Bontrager Photography
Großer Klassischer Begehbarer Kleiderschrank mit Schrankfronten im Shaker-Stil, weißen Schränken, braunem Holzboden und braunem Boden in Tampa
Großer Klassischer Begehbarer Kleiderschrank mit Schrankfronten im Shaker-Stil, weißen Schränken, braunem Holzboden und braunem Boden in Tampa
Finden Sie den richtigen Experten für Ihr Projekt

This new traditional kitchen with an earth-tone palette, boasts a large island with cooktop, oven and surround seating. Whether it's family or friends, all can gather around to enjoy the cooking and dining experience. Starmark shaker-style custom cabinets, herringbone backsplash and Rosslyn Cambria quartz adorn the perimeter walls. The island boasts Starmark shaker-style custom cabinets and Windermere Cambria quartz. Hardware, faucet and sink selections have oil-rubbed bronze finishes. Photography by Michael Giragosian
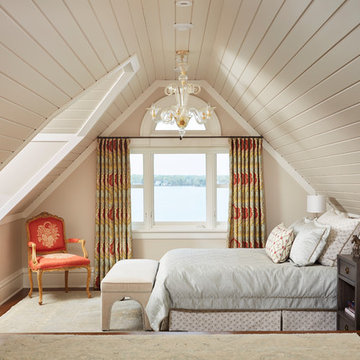
Klassisches Schlafzimmer im Dachboden mit beiger Wandfarbe, dunklem Holzboden und braunem Boden in Minneapolis
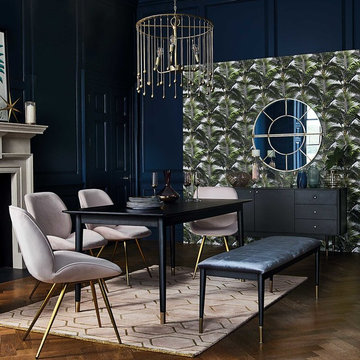
The height of modern sophistication. Feast on your eyes on this plush dining range with upholstered pale pink velvety chairs and contemporary black furniture. A stylish space to gather guests, it features a grey velvet bench; handy for squeezing an extra one or two around the table.
Its statement navy painted walls and gorgeous parquet flooring will raise your dinner party game even more. What better excuse for a gathering?
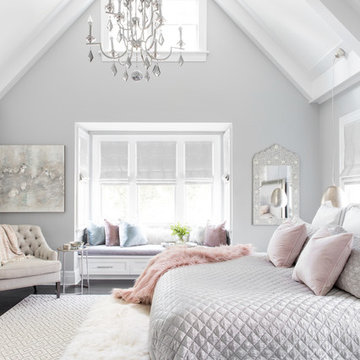
Raquel Langworthy
Kleines Maritimes Hauptschlafzimmer mit grauer Wandfarbe, braunem Holzboden und braunem Boden in New York
Kleines Maritimes Hauptschlafzimmer mit grauer Wandfarbe, braunem Holzboden und braunem Boden in New York
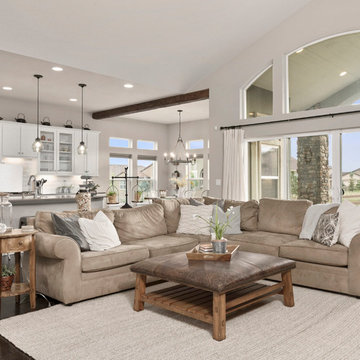
Country Wohnzimmer mit grauer Wandfarbe und dunklem Holzboden in San Francisco
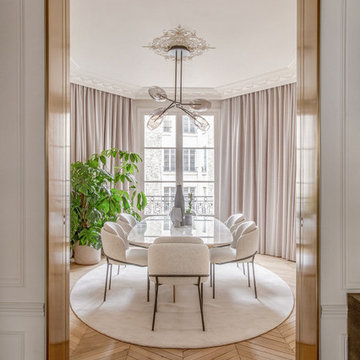
Matthieu Salvaing
Geschlossenes Klassisches Esszimmer mit weißer Wandfarbe, hellem Holzboden und braunem Boden in Paris
Geschlossenes Klassisches Esszimmer mit weißer Wandfarbe, hellem Holzboden und braunem Boden in Paris

Tim Clarke-Payton
Großes, Repräsentatives, Fernseherloses, Abgetrenntes Klassisches Wohnzimmer mit grauer Wandfarbe, braunem Holzboden, Kamin und braunem Boden in London
Großes, Repräsentatives, Fernseherloses, Abgetrenntes Klassisches Wohnzimmer mit grauer Wandfarbe, braunem Holzboden, Kamin und braunem Boden in London

Master bedroom with wallpapered headboard wall, photo by Matthew Niemann
Geräumiges Klassisches Hauptschlafzimmer mit hellem Holzboden und bunten Wänden in Sonstige
Geräumiges Klassisches Hauptschlafzimmer mit hellem Holzboden und bunten Wänden in Sonstige
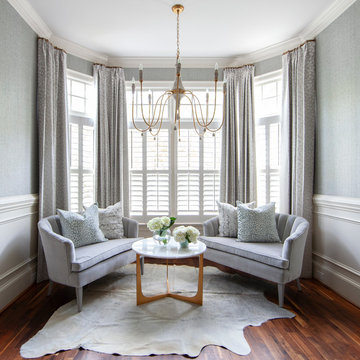
Repräsentatives, Abgetrenntes Klassisches Wohnzimmer mit bunten Wänden, dunklem Holzboden und braunem Boden in Charlotte
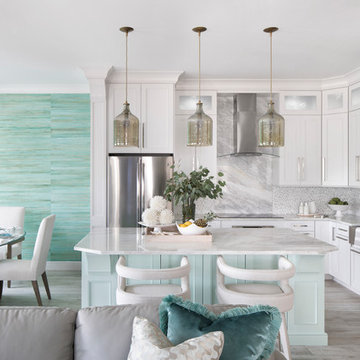
custom kitchen with full height cabinets and glass inserts, accent color at island, modern swivel bar stools, metallic pendant lighting. stone backsplash with glass accent. open kitchen to dining and family room
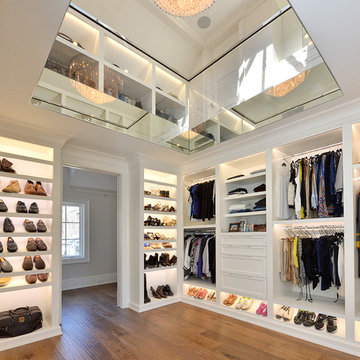
Neutraler Moderner Begehbarer Kleiderschrank mit Schrankfronten im Shaker-Stil, weißen Schränken, braunem Holzboden und braunem Boden in Sonstige

Marco Joe Fazio
Mittelgroßer Klassischer Eingang mit Korridor, grauer Wandfarbe, Keramikboden, Doppeltür und weißer Haustür in London
Mittelgroßer Klassischer Eingang mit Korridor, grauer Wandfarbe, Keramikboden, Doppeltür und weißer Haustür in London
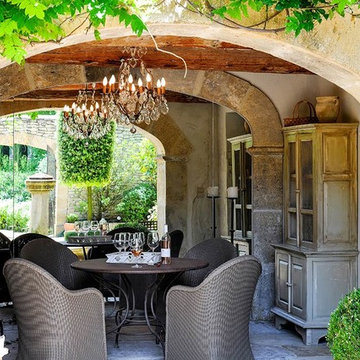
Project: Le Petit Hopital in Provence
Limestone Elements by Ancient Surfaces
Project Renovation completed in 2012
Situated in a quiet, bucolic setting surrounded by lush apple and cherry orchards, Petit Hopital is a refurbished eighteenth century Bastide farmhouse.
With manicured gardens and pathways that seem as if they emerged from a fairy tale. Petit Hopital is a quintessential Provencal retreat that merges natural elements of stone, wind, fire and water.
Talking about water, Ancient Surfaces made sure to provide this lovely estate with unique and one of a kind fountains that are simply out of this world.
The villa is in proximity to the magical canal-town of Isle Sur La Sorgue and within comfortable driving distance of Avignon, Carpentras and Orange with all the French culture and history offered along the way.
The grounds at Petit Hopital include a pristine swimming pool with a Romanesque wall fountain full with its thick stone coping surround pieces.
The interior courtyard features another special fountain for an even more romantic effect.
Cozy outdoor furniture allows for splendid moments of alfresco dining and lounging.
The furnishings at Petit Hopital are modern, comfortable and stately, yet rather quaint when juxtaposed against the exposed stone walls.
The plush living room has also been fitted with a fireplace.
Antique Limestone Flooring adorned the entire home giving it a surreal out of time feel to it.
The villa includes a fully equipped kitchen with center island featuring gas hobs and a separate bar counter connecting via open plan to the formal dining area to help keep the flow of the conversation going.
Wohnideen und Einrichtungsideen für Räume

Badezimmer En Suite mit Schrankfronten im Shaker-Stil, weißen Schränken, freistehender Badewanne, Doppeldusche, grauen Fliesen, Metrofliesen, weißer Wandfarbe, Unterbauwaschbecken, grauem Boden, offener Dusche und grauer Waschtischplatte in San Francisco
7



















