Wohnideen und Einrichtungsideen für Räume

I think this is one of my favorite bedrooms that I designed! I deliberately put the bed in front a group of French doors as I need to re orient the room. All furnishings are available trough JAMIESHOP.COM
Finden Sie den richtigen Experten für Ihr Projekt
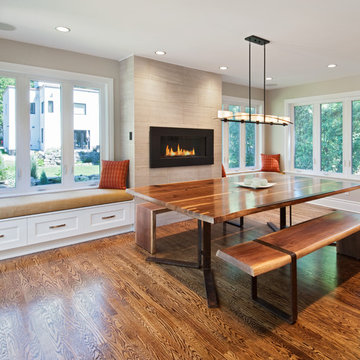
The dining room is the room with a view! Flanked on all sides with windows and anchored by a stunning, central fireplace wall, with window seats on either side. A great place to curl up and read a book or simply hang out while someone cooks in the kitchen.

This whole house renovation done by Harry Braswell Inc. used Virginia Kitchen's design services (Erin Hoopes) and materials for the bathrooms, laundry and kitchens. The custom millwork was done to replicate the look of the cabinetry in the open concept family room. This completely custom renovation was eco-friend and is obtaining leed certification.
Photo's courtesy Greg Hadley
Construction: Harry Braswell Inc.
Kitchen Design: Erin Hoopes under Virginia Kitchens

Denash photography, Designed by Jenny Rausch, C.K.D
This project will be featured in Better Homes and Gardens Special interest publication Beautiful Kitchens in spring 2012. It is the cover of the magazine.

Martha O'Hara Interiors, Interior Selections & Furnishings | Charles Cudd De Novo, Architecture | Troy Thies Photography | Shannon Gale, Photo Styling

*The Dining room doors were custom designed by LDa and made by Blue Anchor Woodworks Inc in Marblehead, MA. The floors are constructed of a baked white oak surface-treated with an ebony analine dye.
Chandelier: Restoration Hardware | Milos Chandelier
Floor Lamp: Aqua Creations | Morning Glory Floor Lamp
BASE TRIM Benjamin Moore White Z-235-01 Satin Impervo Alkyd low Luster Enamel
DOOR TRIM Benjamin Moore White Z-235-01 Satin Impervo Alkyd low Luster Enamel
WINDOW TRIM Benjamin Moore White Z-235-01 Satin Impervo Alkyd low Luster Enamel
WALLS Benjamin Moore White Eggshell
CEILING Benjamin Moore Ceiling White Flat Finish
Credit: Sam Gray Photography
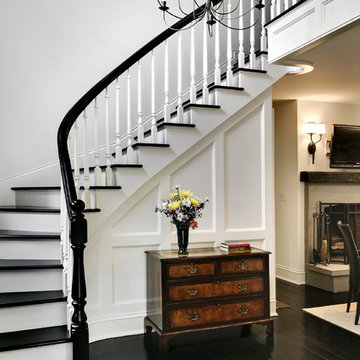
Small Home.
Staircase
-Photographer: Rob Karosis
Gewendelte Klassische Holztreppe in New York
Gewendelte Klassische Holztreppe in New York
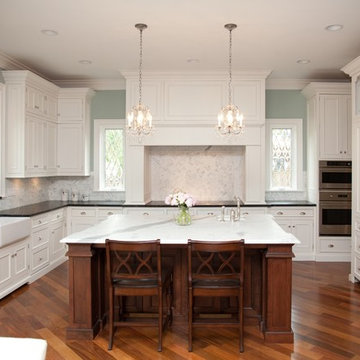
Klassische Küchenbar mit Schrankfronten mit vertiefter Füllung, Landhausspüle, Küchenrückwand in Weiß und Rückwand aus Steinfliesen in Chicago

Repräsentatives, Fernseherloses, Mittelgroßes Klassisches Wohnzimmer mit grauer Wandfarbe, Kamin, Kaminumrandung aus Stein und braunem Boden in New York
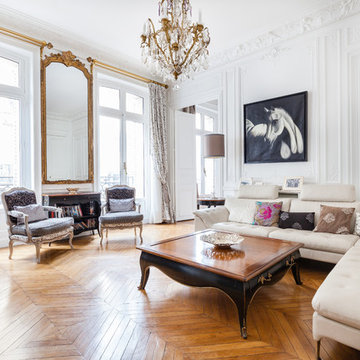
Romain BUISSON
Repräsentatives Klassisches Wohnzimmer mit weißer Wandfarbe, braunem Holzboden, freistehendem TV und braunem Boden in Paris
Repräsentatives Klassisches Wohnzimmer mit weißer Wandfarbe, braunem Holzboden, freistehendem TV und braunem Boden in Paris

Dallas & Harris Photography
Offenes, Mittelgroßes Klassisches Esszimmer ohne Kamin mit weißer Wandfarbe, Teppichboden und grauem Boden in Denver
Offenes, Mittelgroßes Klassisches Esszimmer ohne Kamin mit weißer Wandfarbe, Teppichboden und grauem Boden in Denver

Photo Credit - David Bader
Maritime Wohnküche ohne Kamin mit beiger Wandfarbe, dunklem Holzboden und braunem Boden in Milwaukee
Maritime Wohnküche ohne Kamin mit beiger Wandfarbe, dunklem Holzboden und braunem Boden in Milwaukee
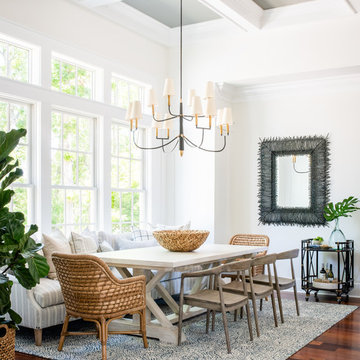
Großes Maritimes Esszimmer ohne Kamin mit weißer Wandfarbe und braunem Holzboden in Sonstige
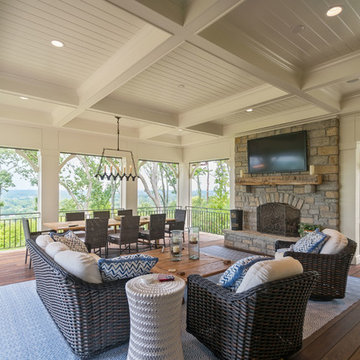
Jeffrey Jakucyk: Photographer
Überdachte Klassische Veranda mit Kamin und Dielen in Cincinnati
Überdachte Klassische Veranda mit Kamin und Dielen in Cincinnati

Offenes Modernes Esszimmer mit brauner Wandfarbe, braunem Holzboden und braunem Boden in Denver

Großes, Fernseherloses, Offenes Klassisches Wohnzimmer mit grauer Wandfarbe, braunem Holzboden, Kamin, verputzter Kaminumrandung und braunem Boden in Dallas
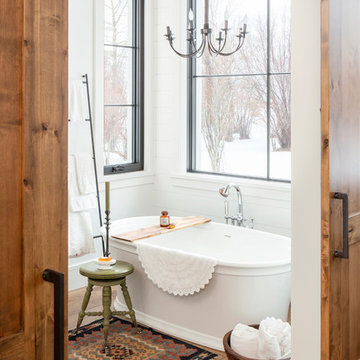
wood barn doors, cabin, chandelier over tub, custom home, master bath, mountain home, natural materials, wood ceiling
Landhausstil Badezimmer mit weißer Wandfarbe, braunem Holzboden und braunem Boden in Salt Lake City
Landhausstil Badezimmer mit weißer Wandfarbe, braunem Holzboden und braunem Boden in Salt Lake City
Wohnideen und Einrichtungsideen für Räume

Mittelgroße Küche mit Schrankfronten mit vertiefter Füllung, Granit-Arbeitsplatte, Rückwand aus Porzellanfliesen, Kücheninsel, bunter Arbeitsplatte, beigen Schränken, bunter Rückwand, Küchengeräten aus Edelstahl, dunklem Holzboden und braunem Boden in St. Louis
4




















