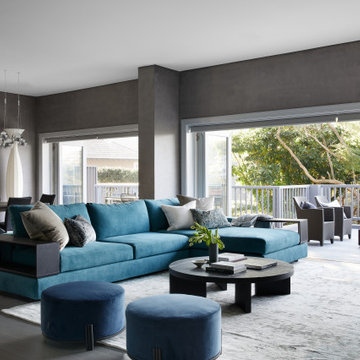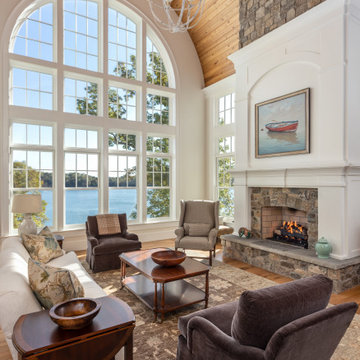Exklusive Wohnzimmer Ideen und Design
Suche verfeinern:
Budget
Sortieren nach:Heute beliebt
81 – 100 von 58.738 Fotos
1 von 2

Großes, Offenes Modernes Wohnzimmer mit weißer Wandfarbe, Keramikboden, Tunnelkamin, Kaminumrandung aus Holz, TV-Wand, grauem Boden und Holzwänden in Montreal

Louisa, San Clemente Coastal Modern Architecture
The brief for this modern coastal home was to create a place where the clients and their children and their families could gather to enjoy all the beauty of living in Southern California. Maximizing the lot was key to unlocking the potential of this property so the decision was made to excavate the entire property to allow natural light and ventilation to circulate through the lower level of the home.
A courtyard with a green wall and olive tree act as the lung for the building as the coastal breeze brings fresh air in and circulates out the old through the courtyard.
The concept for the home was to be living on a deck, so the large expanse of glass doors fold away to allow a seamless connection between the indoor and outdoors and feeling of being out on the deck is felt on the interior. A huge cantilevered beam in the roof allows for corner to completely disappear as the home looks to a beautiful ocean view and Dana Point harbor in the distance. All of the spaces throughout the home have a connection to the outdoors and this creates a light, bright and healthy environment.
Passive design principles were employed to ensure the building is as energy efficient as possible. Solar panels keep the building off the grid and and deep overhangs help in reducing the solar heat gains of the building. Ultimately this home has become a place that the families can all enjoy together as the grand kids create those memories of spending time at the beach.
Images and Video by Aandid Media.
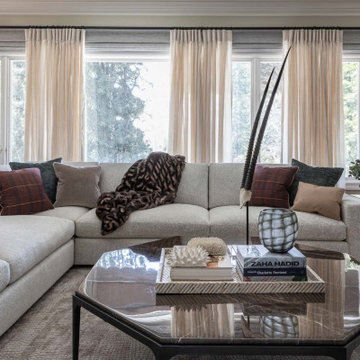
Großes, Repräsentatives, Abgetrenntes Klassisches Wohnzimmer mit weißer Wandfarbe, dunklem Holzboden, TV-Wand, Kamin und Kaminumrandung aus Stein in San Francisco
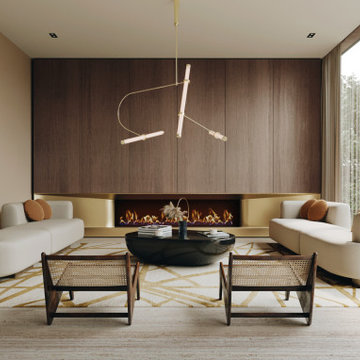
Experience the epitome of luxury with this stunning home design. Featuring floor to ceiling windows, the space is flooded with natural light, creating a warm and inviting atmosphere.
Cook in style with the modern wooden kitchen, complete with a high-end gold-colored island. Perfect for entertaining guests, this space is sure to impress.
The stunning staircase is a true masterpiece, blending seamlessly with the rest of the home's design elements. With a combination of warm gold and wooden elements, it's both functional and beautiful.
Cozy up in front of the modern fireplace, surrounded by the beauty of this home's design. The use of glass throughout the space creates a seamless transition from room to room.
The stunning floor plan of this home is the result of thoughtful planning and expert design. The natural stone flooring adds an extra touch of luxury, while the abundance of glass creates an open and airy feel. Whether you're entertaining guests or simply relaxing at home, this is the ultimate space for luxury living.

The project continued into the Great Room and was an exercise in creating congruent yet unique spaces with their own specific functions for the family. Cozy yet carefully curated.
Refinishing of the floors and beams continued into the Great Room. To add more light, a new window was added and all existing wood window casings and sills were painted white.
Additionally the fireplace received a lime wash treatment and a new reclaimed beam mantle.

The great room is devoted to the entertainment of stunning views and meaningful conversation. The open floor plan connects seamlessly with family room, dining room, and a parlor. The two-sided fireplace hosts the entry on its opposite side.
Project Details // White Box No. 2
Architecture: Drewett Works
Builder: Argue Custom Homes
Interior Design: Ownby Design
Landscape Design (hardscape): Greey | Pickett
Landscape Design: Refined Gardens
Photographer: Jeff Zaruba
See more of this project here: https://www.drewettworks.com/white-box-no-2/
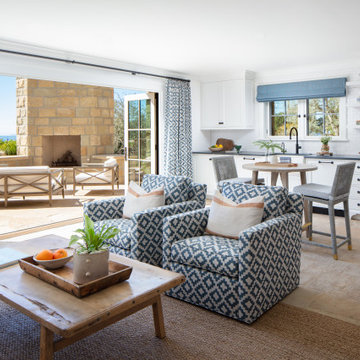
Großes Landhaus Wohnzimmer mit weißer Wandfarbe und beigem Boden in Santa Barbara

Library and study
Große, Fernseherlose, Offene Moderne Bibliothek mit weißer Wandfarbe, Teppichboden und beigem Boden in Gold Coast - Tweed
Große, Fernseherlose, Offene Moderne Bibliothek mit weißer Wandfarbe, Teppichboden und beigem Boden in Gold Coast - Tweed
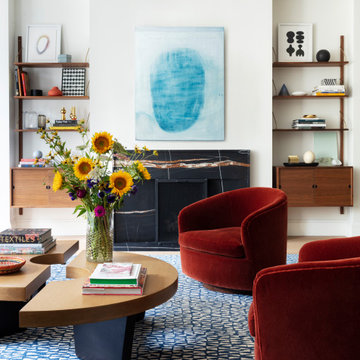
Notable decor elements include: Dancing triangles rug by Joseph Carini, vintage Harvey Probber Nucleus cocktail table from 1stDibs, vintage Milo Baughman tilt swivel club chair from 1stDibs upholstered in Majestic mohair fabric from Lenox Hill, Royal System shelving from DWR, Art by Bo Kim, Clay Mahn and Alex Diamond courtesy of Uprise Art
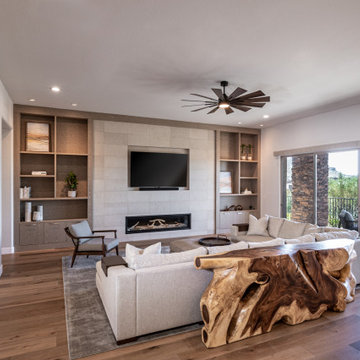
Relaxation is front and center in the airy living room.
Großes, Offenes Modernes Wohnzimmer mit grauer Wandfarbe, braunem Holzboden, Gaskamin, gefliester Kaminumrandung, TV-Wand und braunem Boden in Phoenix
Großes, Offenes Modernes Wohnzimmer mit grauer Wandfarbe, braunem Holzboden, Gaskamin, gefliester Kaminumrandung, TV-Wand und braunem Boden in Phoenix

A 6 bedroom full-house renovation of a Queen-Anne style villa, using punchy colour & dramatic statements to create an exciting & functional home for a busy couple, their 3 kids & dog. We completely altered the flow of the house, creating generous architectural links & a sweeping stairwell; both opening up spaces, but also catering for the flexibility of privacy required with a growing family. Our clients' bravery & love of drama allowed us to experiment with bold colour and pattern, and by adding in a rich, eclectic mix of vintage and modern furniture, we've created a super-comfortable, high-glamor family home.
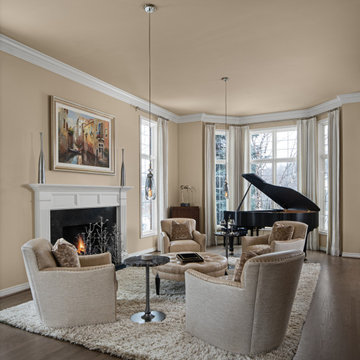
This was a little used living room that was turn into the favorite room in the house. The room was designed to be a music/wine lounge. We used four comfortable chairs facing each other for great conversation. The chairs have quilted leather seats and down silk velvet pillows. The artsy fireplace screen appears to be floating on their black granite hearth. The beautiful spot tables have petrified wood tops.
This client wanted to update their home to light and Modern from dark and Old World.
The whole house was painted in a light color and the wood floor and stair railing were refinished in a brown/grey stain.. We also made the rooms more useable. We changed the unused living room into a music/wine lounge.
The kitchen cabinets were painted off white and we put in new counter tops, backsplash, lighting, bar stools and hardware. The rest of the home was also updated.
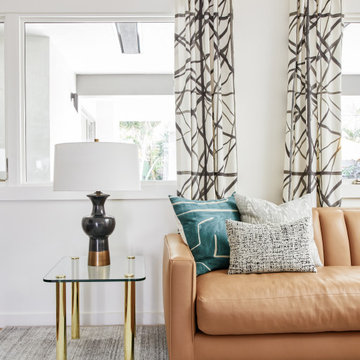
A mixture of patterns, textures, new furniture and vintage furniture make up the living room at our Cowan Ave. project in Los Angeles, CA
Mittelgroßes, Repräsentatives, Abgetrenntes Modernes Wohnzimmer mit weißer Wandfarbe, braunem Holzboden, Kamin, Kaminumrandung aus Backstein, TV-Wand und braunem Boden in Los Angeles
Mittelgroßes, Repräsentatives, Abgetrenntes Modernes Wohnzimmer mit weißer Wandfarbe, braunem Holzboden, Kamin, Kaminumrandung aus Backstein, TV-Wand und braunem Boden in Los Angeles
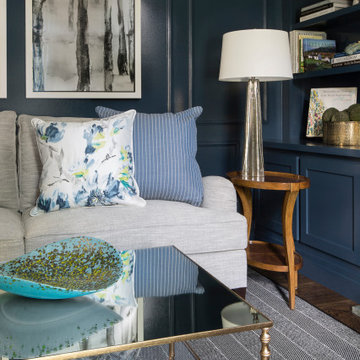
Panel molding was installed (by the homeowner!) and the walls were lacquered a deep navy. Bold modern green lounge chairs and a trio of crystal pendants make this cozy lounge next level. Silk floral pillows have a hand painted quality to them and establish the palette. Hanging the birch tree pieces from chain add a layer of drama to the room. Mercury glass lamps and a mirrored cocktail table add sparkle.

This walnut screen wall seperates the guest wing from the public areas of the house. Adds a lot of personality without being distracting or busy.
Geräumiges, Offenes Retro Wohnzimmer mit weißer Wandfarbe, braunem Holzboden, Kamin, Kaminumrandung aus Backstein, TV-Wand, gewölbter Decke und Holzwänden in Portland
Geräumiges, Offenes Retro Wohnzimmer mit weißer Wandfarbe, braunem Holzboden, Kamin, Kaminumrandung aus Backstein, TV-Wand, gewölbter Decke und Holzwänden in Portland
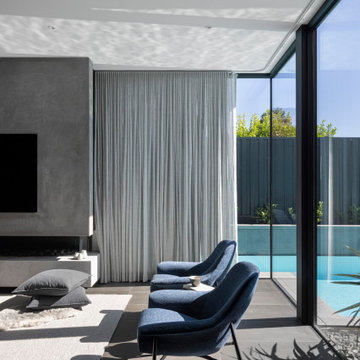
Living area sitting in amoungst the pool wrapping around the window
Großes, Repräsentatives, Offenes Modernes Wohnzimmer mit grauer Wandfarbe, dunklem Holzboden, Eckkamin, Kaminumrandung aus Beton, TV-Wand und braunem Boden in Melbourne
Großes, Repräsentatives, Offenes Modernes Wohnzimmer mit grauer Wandfarbe, dunklem Holzboden, Eckkamin, Kaminumrandung aus Beton, TV-Wand und braunem Boden in Melbourne

Cozy Livingroom space under the main stair. Timeless, durable, modern furniture inspired by "camp" life.
Kleines, Offenes, Fernseherloses Uriges Wohnzimmer mit braunem Holzboden, Holzdecke und Holzwänden
Kleines, Offenes, Fernseherloses Uriges Wohnzimmer mit braunem Holzboden, Holzdecke und Holzwänden
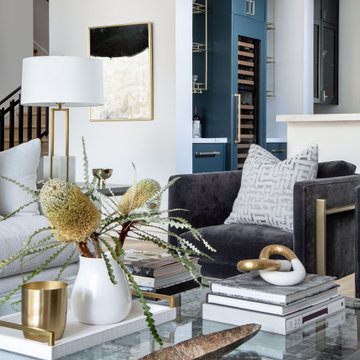
Geräumiges, Offenes Klassisches Wohnzimmer mit weißer Wandfarbe, hellem Holzboden, Kamin, TV-Wand und braunem Boden in Houston
Exklusive Wohnzimmer Ideen und Design
5
