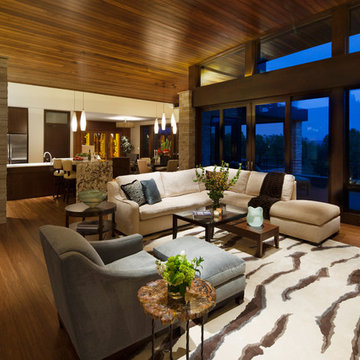Wohnzimmer
Suche verfeinern:
Budget
Sortieren nach:Heute beliebt
61 – 80 von 2.782 Fotos
1 von 2
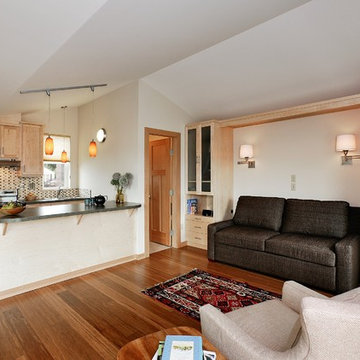
The entire apartment consists of a great room and 3/4 bath. Storage is provided by built-in storage cabinets, kitchen cabinets and bath cabinets. The grandparents love to live small, so this simple nest in the trees is the perfect solution.
Jim Houston
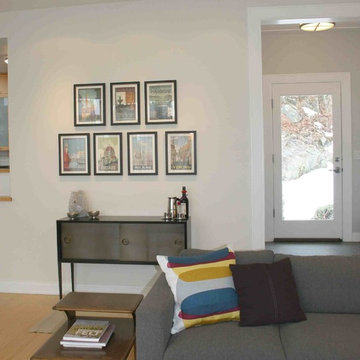
Modern Living Room
Modernes Wohnzimmer mit weißer Wandfarbe und Bambusparkett in New York
Modernes Wohnzimmer mit weißer Wandfarbe und Bambusparkett in New York

Classic II Fireplace Mantel
The Classic II mantel design has a shelf with a simple and clean linear quality and timeless appeal; this mantelpiece will complement most any decor.
Our fireplace mantels can also be installed inside or out. Perfect for outdoor living spaces
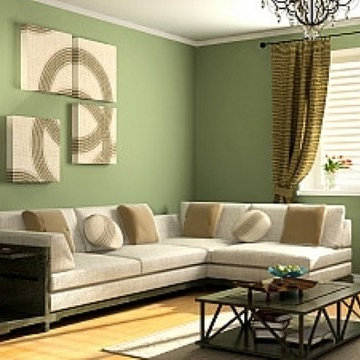
If you’ve got any Drywall finishing or repair work within your home or business give GCW General Construction a call and we’ll come out and give you a competitive estimate along with some friendly and helpful advice on your drywall project.
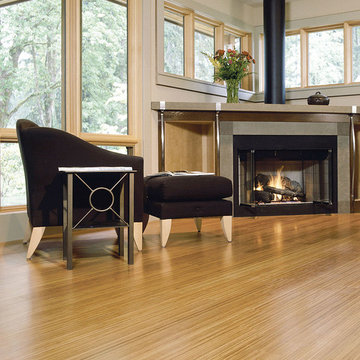
Color: Sig-Nat-Prefin-Vertical-Caramel-Bamboo
Mittelgroßes, Fernseherloses, Offenes Modernes Wohnzimmer mit weißer Wandfarbe, Bambusparkett, Eckkamin und Kaminumrandung aus Beton in Chicago
Mittelgroßes, Fernseherloses, Offenes Modernes Wohnzimmer mit weißer Wandfarbe, Bambusparkett, Eckkamin und Kaminumrandung aus Beton in Chicago
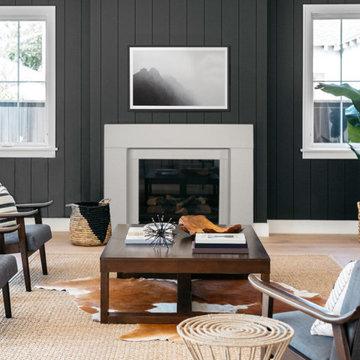
Elemental Fireplace Mantel
Elemental’s modern and elegant style blends clean lines with minimal ornamentation. The surround’s waterfall edge detail creates a distinctive architectural flair that’s sure to draw the eye. This mantel is perfect for any space wanting to display a little extra and be part of a timeless look.
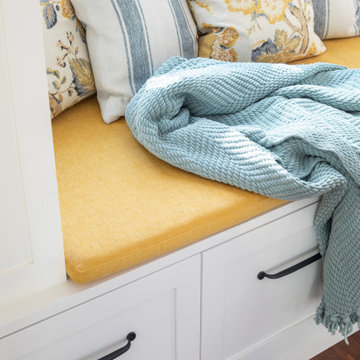
Großes, Fernseherloses, Offenes Klassisches Wohnzimmer ohne Kamin mit weißer Wandfarbe und Bambusparkett in Seattle
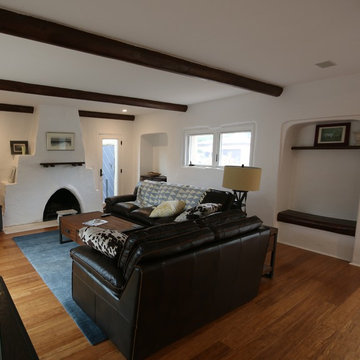
Jim Brophy
October 5 Fine Home Builders
562-494-7453
Mittelgroßes, Offenes Uriges Wohnzimmer mit weißer Wandfarbe, Bambusparkett und verputzter Kaminumrandung in Orange County
Mittelgroßes, Offenes Uriges Wohnzimmer mit weißer Wandfarbe, Bambusparkett und verputzter Kaminumrandung in Orange County
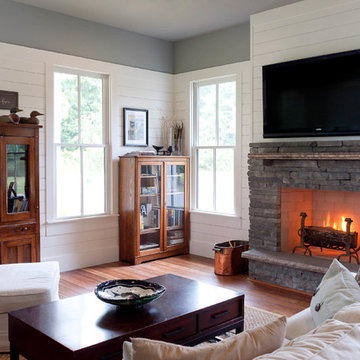
Bette Walker Photography
Mittelgroßes, Abgetrenntes Landhaus Wohnzimmer mit weißer Wandfarbe, Bambusparkett, Kamin, Kaminumrandung aus Stein und TV-Wand in Charleston
Mittelgroßes, Abgetrenntes Landhaus Wohnzimmer mit weißer Wandfarbe, Bambusparkett, Kamin, Kaminumrandung aus Stein und TV-Wand in Charleston
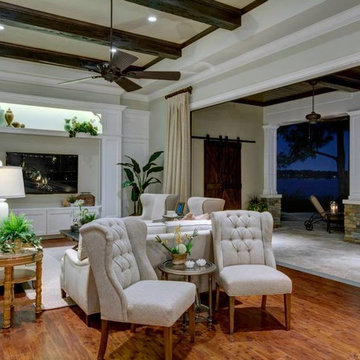
Photos provided by Konkol Custom Homes & Remodeling
Großes, Repräsentatives, Offenes Klassisches Wohnzimmer ohne Kamin mit grauer Wandfarbe, Bambusparkett und Multimediawand in Orlando
Großes, Repräsentatives, Offenes Klassisches Wohnzimmer ohne Kamin mit grauer Wandfarbe, Bambusparkett und Multimediawand in Orlando
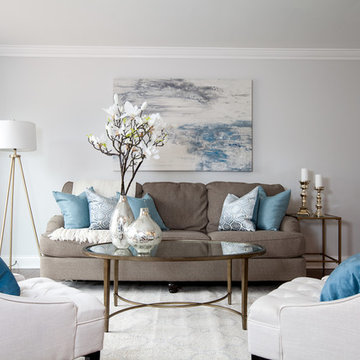
Kleines, Repräsentatives, Abgetrenntes Klassisches Wohnzimmer mit grauer Wandfarbe, Bambusparkett und braunem Boden in Chicago

Complete overhaul of the common area in this wonderful Arcadia home.
The living room, dining room and kitchen were redone.
The direction was to obtain a contemporary look but to preserve the warmth of a ranch home.
The perfect combination of modern colors such as grays and whites blend and work perfectly together with the abundant amount of wood tones in this design.
The open kitchen is separated from the dining area with a large 10' peninsula with a waterfall finish detail.
Notice the 3 different cabinet colors, the white of the upper cabinets, the Ash gray for the base cabinets and the magnificent olive of the peninsula are proof that you don't have to be afraid of using more than 1 color in your kitchen cabinets.
The kitchen layout includes a secondary sink and a secondary dishwasher! For the busy life style of a modern family.
The fireplace was completely redone with classic materials but in a contemporary layout.
Notice the porcelain slab material on the hearth of the fireplace, the subway tile layout is a modern aligned pattern and the comfortable sitting nook on the side facing the large windows so you can enjoy a good book with a bright view.
The bamboo flooring is continues throughout the house for a combining effect, tying together all the different spaces of the house.
All the finish details and hardware are honed gold finish, gold tones compliment the wooden materials perfectly.
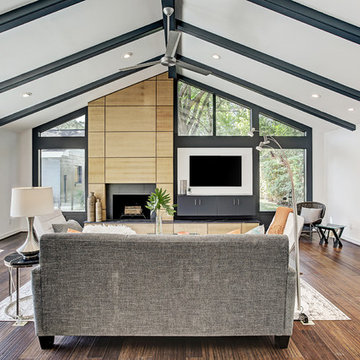
The Family Room has a wood burning fireplace with black porcelain tile surround and an accent wall of quarter sawn white oak and walnut trim. Large windows and a 12 foot sliding door package connects the room to the patio for indoor/ outdoor living and entertaining. The beamed and vaulted ceiling completes the open airy feel of the space.
TK Images
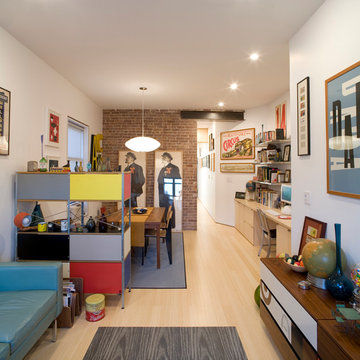
Fabian Birgfeld PHOTOtectonics
Kleines, Fernseherloses, Offenes Industrial Wohnzimmer ohne Kamin mit weißer Wandfarbe, Bambusparkett und braunem Boden in New York
Kleines, Fernseherloses, Offenes Industrial Wohnzimmer ohne Kamin mit weißer Wandfarbe, Bambusparkett und braunem Boden in New York
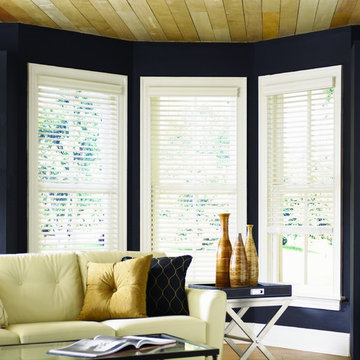
Mittelgroßes, Repräsentatives, Fernseherloses, Abgetrenntes Eklektisches Wohnzimmer ohne Kamin mit blauer Wandfarbe, Bambusparkett und braunem Boden in Austin

This mixed-income housing development on six acres in town is adjacent to national forest. Conservation concerns restricted building south of the creek and budgets led to efficient layouts.
All of the units have decks and primary spaces facing south for sun and mountain views; an orientation reflected in the building forms. The seven detached market-rate duplexes along the creek subsidized the deed restricted two- and three-story attached duplexes along the street and west boundary which can be entered through covered access from street and courtyard. This arrangement of the units forms a courtyard and thus unifies them into a single community.
The use of corrugated, galvanized metal and fiber cement board – requiring limited maintenance – references ranch and agricultural buildings. These vernacular references, combined with the arrangement of units, integrate the housing development into the fabric of the region.
A.I.A. Wyoming Chapter Design Award of Citation 2008
Project Year: 2009
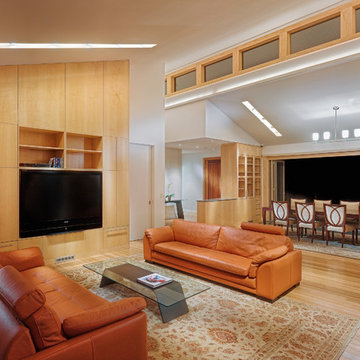
Complete renovation of 1960's ranch style home located in Los Altos. The design is functional modern with many stylish and unique amenities. The new design incorporates more light and views to the outside. Features of the home include vaulted ceilings, a large chef's kitchen with top of the line appliances and a more open floor plan than the original home. Sustainable features of this project include bamboo flooring, solar photovoltaic electric generation, solar hydronic hot water heating for the pool and a high efficiency tankless hot water system for the pool/exercise room.
Photos: Rien van Rijthoven
Architect: Mark Horton
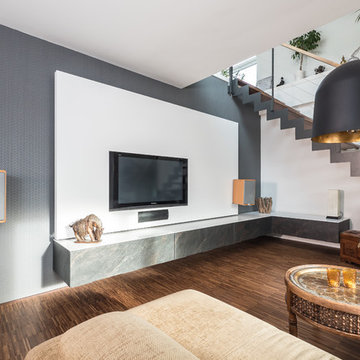
Sideboard, individueller Entwurf, Schiefer Oberfläche
Mittelgroßes, Abgetrenntes Modernes Wohnzimmer ohne Kamin mit weißer Wandfarbe, Bambusparkett, TV-Wand und braunem Boden in Stuttgart
Mittelgroßes, Abgetrenntes Modernes Wohnzimmer ohne Kamin mit weißer Wandfarbe, Bambusparkett, TV-Wand und braunem Boden in Stuttgart
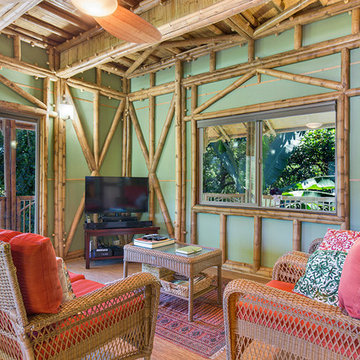
Jonathan Davis: www.photokona.com
Offenes Wohnzimmer mit grüner Wandfarbe, Bambusparkett und freistehendem TV in Hawaii
Offenes Wohnzimmer mit grüner Wandfarbe, Bambusparkett und freistehendem TV in Hawaii
4
