Wohnzimmer mit gefliester Kaminumrandung und Holzdielenwänden Ideen und Design
Suche verfeinern:
Budget
Sortieren nach:Heute beliebt
21 – 40 von 253 Fotos
1 von 3

This full basement renovation included adding a mudroom area, media room, a bedroom, a full bathroom, a game room, a kitchen, a gym and a beautiful custom wine cellar. Our clients are a family that is growing, and with a new baby, they wanted a comfortable place for family to stay when they visited, as well as space to spend time themselves. They also wanted an area that was easy to access from the pool for entertaining, grabbing snacks and using a new full pool bath.We never treat a basement as a second-class area of the house. Wood beams, customized details, moldings, built-ins, beadboard and wainscoting give the lower level main-floor style. There’s just as much custom millwork as you’d see in the formal spaces upstairs. We’re especially proud of the wine cellar, the media built-ins, the customized details on the island, the custom cubbies in the mudroom and the relaxing flow throughout the entire space.

Großes, Repräsentatives, Fernseherloses, Offenes Klassisches Wohnzimmer mit weißer Wandfarbe, Kamin, gefliester Kaminumrandung, beigem Boden und Holzdielenwänden in Los Angeles
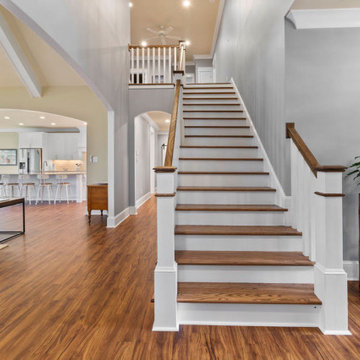
Beautiful vaulted beamed ceiling with large fixed windows overlooking a screened porch on the river. Built in cabinets and gas fireplace with glass tile surround and custom wood surround. Wall mounted flat screen painting tv. The flooring is Luxury Vinyl Tile but you'd swear it was real Acacia Wood because it's absolutely beautiful.

Klassisches Wohnzimmer mit weißer Wandfarbe, Kamin, gefliester Kaminumrandung, braunem Boden und Holzdielenwänden in Washington, D.C.
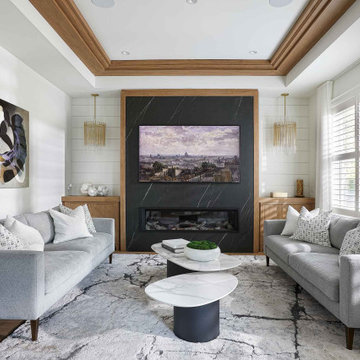
Cozy transitional family room.
Mittelgroßes, Offenes Klassisches Wohnzimmer mit weißer Wandfarbe, braunem Holzboden, Gaskamin, gefliester Kaminumrandung, TV-Wand, eingelassener Decke und Holzdielenwänden in Toronto
Mittelgroßes, Offenes Klassisches Wohnzimmer mit weißer Wandfarbe, braunem Holzboden, Gaskamin, gefliester Kaminumrandung, TV-Wand, eingelassener Decke und Holzdielenwänden in Toronto

Vaulted ceilings accented with scissor trusses. 2 sets of french doors lead out to a screened porch.
Großes Landhausstil Wohnzimmer mit weißer Wandfarbe, hellem Holzboden, Kamin, gefliester Kaminumrandung, TV-Wand, gewölbter Decke und Holzdielenwänden in Dallas
Großes Landhausstil Wohnzimmer mit weißer Wandfarbe, hellem Holzboden, Kamin, gefliester Kaminumrandung, TV-Wand, gewölbter Decke und Holzdielenwänden in Dallas
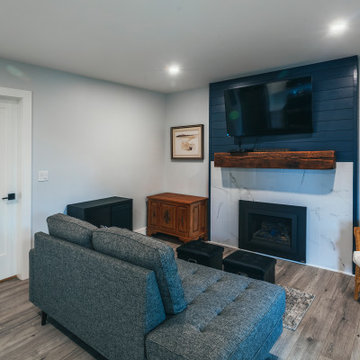
Photos by Brice Ferre.
Modern farmhouse chic was added to this home. This is a secondary living space.
Geräumiges, Offenes Uriges Wohnzimmer mit weißer Wandfarbe, Vinylboden, Kamin, gefliester Kaminumrandung, TV-Wand, braunem Boden und Holzdielenwänden in Vancouver
Geräumiges, Offenes Uriges Wohnzimmer mit weißer Wandfarbe, Vinylboden, Kamin, gefliester Kaminumrandung, TV-Wand, braunem Boden und Holzdielenwänden in Vancouver
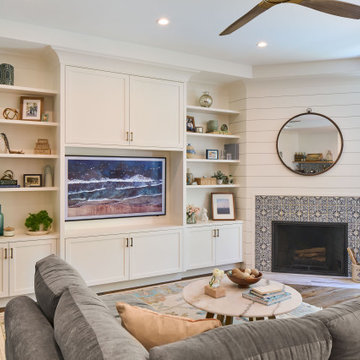
Photography by Ryan Thayer Davis | CG&S Design-Build
Mittelgroßes Maritimes Wohnzimmer mit Eckkamin, gefliester Kaminumrandung, Multimediawand und Holzdielenwänden in Austin
Mittelgroßes Maritimes Wohnzimmer mit Eckkamin, gefliester Kaminumrandung, Multimediawand und Holzdielenwänden in Austin

Landmark Remodeling partnered on us with this basement project in Minnetonka.
Long-time, returning clients wanted a family hang out space, equipped with a fireplace, wet bar, bathroom, workout room and guest bedroom.
They loved the idea of adding value to their home, but loved the idea of having a place for their boys to go with friends even more.
We used the luxury vinyl plank from their main floor for continuity, as well as navy influences that we have incorporated around their home so far, this time in the cabinetry and vanity.
The unique fireplace design was a fun alternative to shiplap and a regular tiled facade.
Photographer- Height Advantages
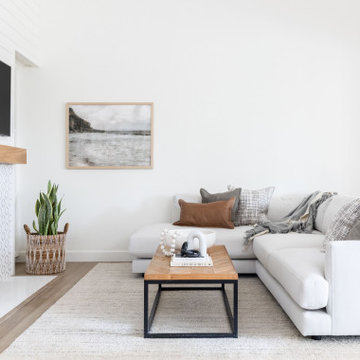
Coastal Contemporary
Kleines, Repräsentatives, Offenes Modernes Wohnzimmer mit weißer Wandfarbe, hellem Holzboden, Kamin, gefliester Kaminumrandung, TV-Wand, beigem Boden und Holzdielenwänden in Sacramento
Kleines, Repräsentatives, Offenes Modernes Wohnzimmer mit weißer Wandfarbe, hellem Holzboden, Kamin, gefliester Kaminumrandung, TV-Wand, beigem Boden und Holzdielenwänden in Sacramento
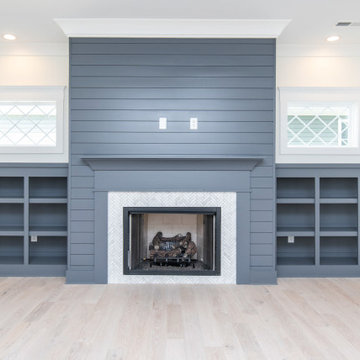
Großes, Offenes Maritimes Wohnzimmer mit hellem Holzboden, Kamin, gefliester Kaminumrandung und Holzdielenwänden in Sonstige

Eklektisches Wohnzimmer mit weißer Wandfarbe, dunklem Holzboden, Kamin, gefliester Kaminumrandung, TV-Wand, freigelegten Dachbalken und Holzdielenwänden in San Francisco
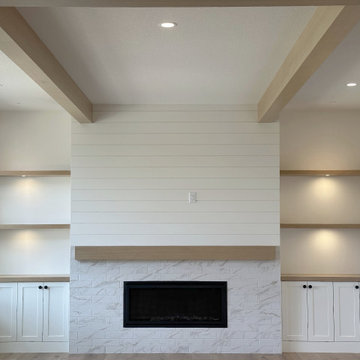
Offenes Country Wohnzimmer mit weißer Wandfarbe, Vinylboden, Kamin, gefliester Kaminumrandung, Multimediawand, beigem Boden, freigelegten Dachbalken und Holzdielenwänden in Sonstige

Großes, Offenes Landhausstil Wohnzimmer mit grauer Wandfarbe, Teppichboden, Eckkamin, gefliester Kaminumrandung, beigem Boden, gewölbter Decke und Holzdielenwänden in Kolumbus
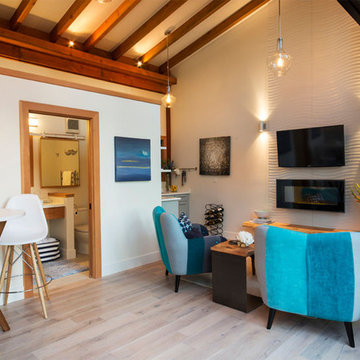
This space is one of several cabins built lakefront for some very special clients.
Mittelgroßes Modernes Wohnzimmer im Loft-Stil mit Hausbar, hellem Holzboden, Kamin, gefliester Kaminumrandung, Multimediawand, freigelegten Dachbalken und Holzdielenwänden in Sonstige
Mittelgroßes Modernes Wohnzimmer im Loft-Stil mit Hausbar, hellem Holzboden, Kamin, gefliester Kaminumrandung, Multimediawand, freigelegten Dachbalken und Holzdielenwänden in Sonstige
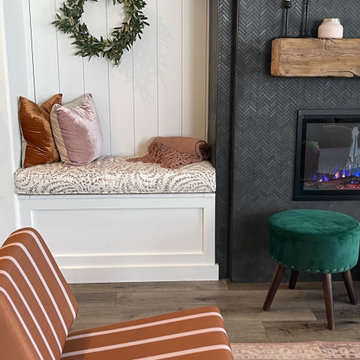
Mittelgroßes, Offenes Eklektisches Wohnzimmer mit grauer Wandfarbe, braunem Holzboden, Kamin, gefliester Kaminumrandung, Multimediawand, braunem Boden und Holzdielenwänden in Philadelphia
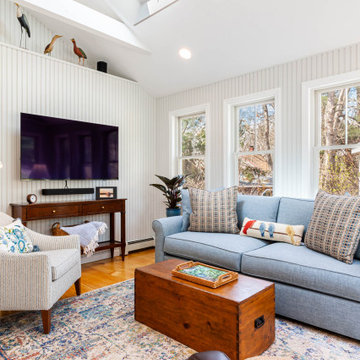
This coastal kitchen needed a refresh. Its solid wood cabinets were painted in a sage green, with putty colored trim and a cherry island and dark countertop. We painted the cabinetry and replaced countertops and appliances. We also moved the refrigerator to a side wall to create a better work space flow and added two windows to provide symmetry on the cooktop wall. A new custom wood hood and patterned marble backsplash help add a cheerful upbeat vibe to a previously subdued and muted space.
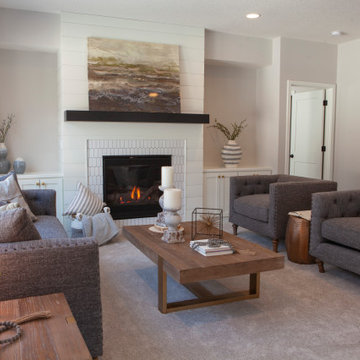
Mittelgroßes, Offenes Uriges Wohnzimmer mit grauer Wandfarbe, Teppichboden, Kamin, gefliester Kaminumrandung, Eck-TV, grauem Boden und Holzdielenwänden in Minneapolis
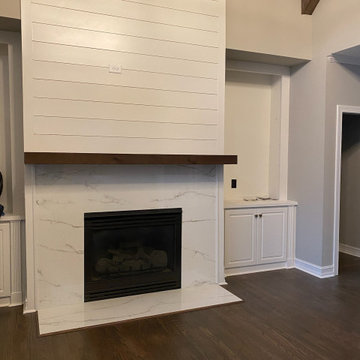
Porcelain Fireplace surround with shiplap going up to the ceiling
Mittelgroßes, Offenes Modernes Wohnzimmer mit beiger Wandfarbe, Hängekamin, gefliester Kaminumrandung, gewölbter Decke und Holzdielenwänden in Sonstige
Mittelgroßes, Offenes Modernes Wohnzimmer mit beiger Wandfarbe, Hängekamin, gefliester Kaminumrandung, gewölbter Decke und Holzdielenwänden in Sonstige
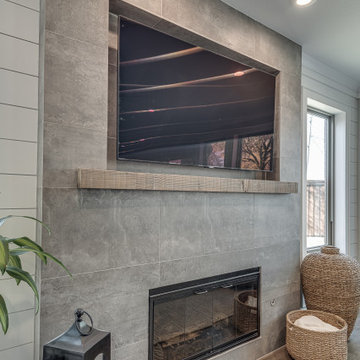
Landhausstil Wohnzimmer mit brauner Wandfarbe, Vinylboden, unterschiedlichen Kaminen, gefliester Kaminumrandung, Multimediawand, braunem Boden und Holzdielenwänden in Dallas
Wohnzimmer mit gefliester Kaminumrandung und Holzdielenwänden Ideen und Design
2