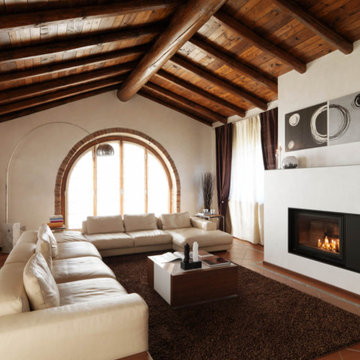Wohnzimmer mit Hängekamin Ideen und Design
Suche verfeinern:
Budget
Sortieren nach:Heute beliebt
161 – 180 von 5.677 Fotos
1 von 2
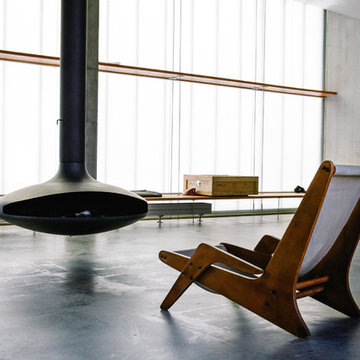
HEJM - Interieurfotografie
Großes Industrial Wohnzimmer mit grauer Wandfarbe, Betonboden und Hängekamin in Berlin
Großes Industrial Wohnzimmer mit grauer Wandfarbe, Betonboden und Hängekamin in Berlin
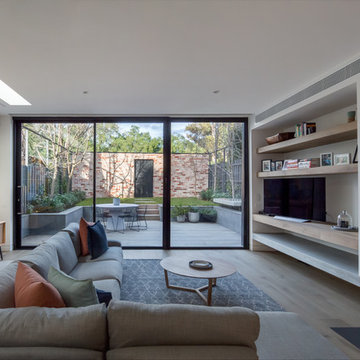
Dana Beligan
Modernes Wohnzimmer mit weißer Wandfarbe, braunem Holzboden, Hängekamin und braunem Boden in Melbourne
Modernes Wohnzimmer mit weißer Wandfarbe, braunem Holzboden, Hängekamin und braunem Boden in Melbourne
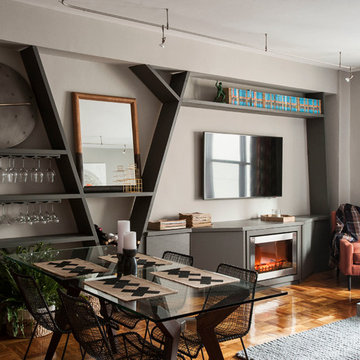
We wanted to give our client a masculine living room that emphasized the modern, clean lines of the architecture and also maximized space for entertaining. With a custom built-in, we were able to define with living and dining areas, provide ample storage, and set the stage for entertaining with wine + glass storage. Comfort was also key, so we selected cozy textures and warm woods all balanced with the large scale art pieces.
Photos by Matthew Williams

Furnishing of this particular top floor loft, the owner wanted to have modern rustic style.
Großes Modernes Wohnzimmer im Loft-Stil mit gelber Wandfarbe, Betonboden, Hängekamin, Kaminumrandung aus Metall und grauem Boden in Berlin
Großes Modernes Wohnzimmer im Loft-Stil mit gelber Wandfarbe, Betonboden, Hängekamin, Kaminumrandung aus Metall und grauem Boden in Berlin
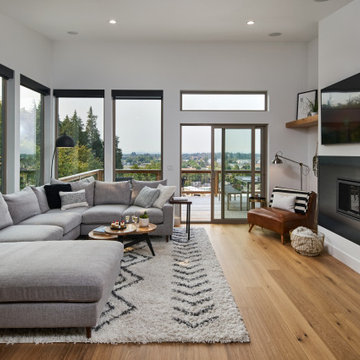
Cozy modern living room with large sectional seating and views of the valley.
Mittelgroßes, Offenes Klassisches Wohnzimmer mit weißer Wandfarbe, hellem Holzboden, Hängekamin, Kaminumrandung aus Metall, TV-Wand, braunem Boden und gewölbter Decke in Sonstige
Mittelgroßes, Offenes Klassisches Wohnzimmer mit weißer Wandfarbe, hellem Holzboden, Hängekamin, Kaminumrandung aus Metall, TV-Wand, braunem Boden und gewölbter Decke in Sonstige

Our clients wanted to increase the size of their kitchen, which was small, in comparison to the overall size of the home. They wanted a more open livable space for the family to be able to hang out downstairs. They wanted to remove the walls downstairs in the front formal living and den making them a new large den/entering room. They also wanted to remove the powder and laundry room from the center of the kitchen, giving them more functional space in the kitchen that was completely opened up to their den. The addition was planned to be one story with a bedroom/game room (flex space), laundry room, bathroom (to serve as the on-suite to the bedroom and pool bath), and storage closet. They also wanted a larger sliding door leading out to the pool.
We demoed the entire kitchen, including the laundry room and powder bath that were in the center! The wall between the den and formal living was removed, completely opening up that space to the entry of the house. A small space was separated out from the main den area, creating a flex space for them to become a home office, sitting area, or reading nook. A beautiful fireplace was added, surrounded with slate ledger, flanked with built-in bookcases creating a focal point to the den. Behind this main open living area, is the addition. When the addition is not being utilized as a guest room, it serves as a game room for their two young boys. There is a large closet in there great for toys or additional storage. A full bath was added, which is connected to the bedroom, but also opens to the hallway so that it can be used for the pool bath.
The new laundry room is a dream come true! Not only does it have room for cabinets, but it also has space for a much-needed extra refrigerator. There is also a closet inside the laundry room for additional storage. This first-floor addition has greatly enhanced the functionality of this family’s daily lives. Previously, there was essentially only one small space for them to hang out downstairs, making it impossible for more than one conversation to be had. Now, the kids can be playing air hockey, video games, or roughhousing in the game room, while the adults can be enjoying TV in the den or cooking in the kitchen, without interruption! While living through a remodel might not be easy, the outcome definitely outweighs the struggles throughout the process.
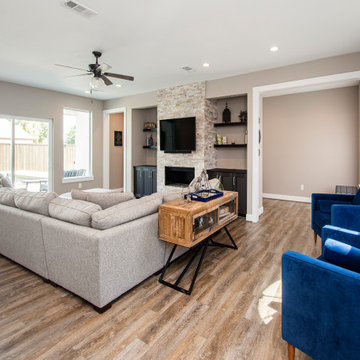
Our clients wanted to increase the size of their kitchen, which was small, in comparison to the overall size of the home. They wanted a more open livable space for the family to be able to hang out downstairs. They wanted to remove the walls downstairs in the front formal living and den making them a new large den/entering room. They also wanted to remove the powder and laundry room from the center of the kitchen, giving them more functional space in the kitchen that was completely opened up to their den. The addition was planned to be one story with a bedroom/game room (flex space), laundry room, bathroom (to serve as the on-suite to the bedroom and pool bath), and storage closet. They also wanted a larger sliding door leading out to the pool.
We demoed the entire kitchen, including the laundry room and powder bath that were in the center! The wall between the den and formal living was removed, completely opening up that space to the entry of the house. A small space was separated out from the main den area, creating a flex space for them to become a home office, sitting area, or reading nook. A beautiful fireplace was added, surrounded with slate ledger, flanked with built-in bookcases creating a focal point to the den. Behind this main open living area, is the addition. When the addition is not being utilized as a guest room, it serves as a game room for their two young boys. There is a large closet in there great for toys or additional storage. A full bath was added, which is connected to the bedroom, but also opens to the hallway so that it can be used for the pool bath.
The new laundry room is a dream come true! Not only does it have room for cabinets, but it also has space for a much-needed extra refrigerator. There is also a closet inside the laundry room for additional storage. This first-floor addition has greatly enhanced the functionality of this family’s daily lives. Previously, there was essentially only one small space for them to hang out downstairs, making it impossible for more than one conversation to be had. Now, the kids can be playing air hockey, video games, or roughhousing in the game room, while the adults can be enjoying TV in the den or cooking in the kitchen, without interruption! While living through a remodel might not be easy, the outcome definitely outweighs the struggles throughout the process.
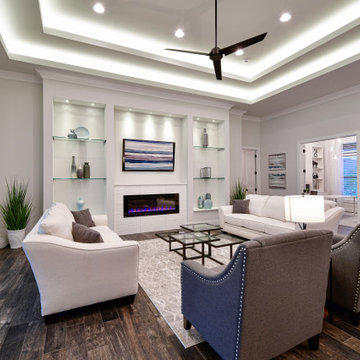
Our newest model home - the Avalon by J. Michael Fine Homes is now open in Twin Rivers Subdivision - Parrish FL
visit www.JMichaelFineHomes.com for all photos.
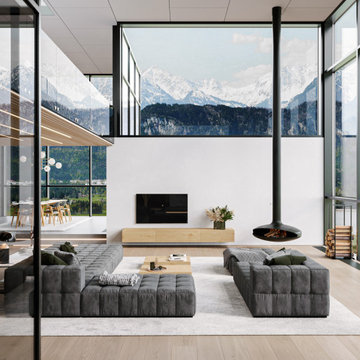
Livarea Online Shop besuchen -> https://www.livarea.de
Modernes Alpenbilla mit Livitalia Holz TV Lowboard schwebend und passenden Couchtisch. GRoßes Ecksofa von Marelli aus Italien. Esstisch und Stühle von Conde House aus Japan. Marelli Marmor Konsole für Sofa. Dekoideen für Ihr Wohnzimmer von Livarea.
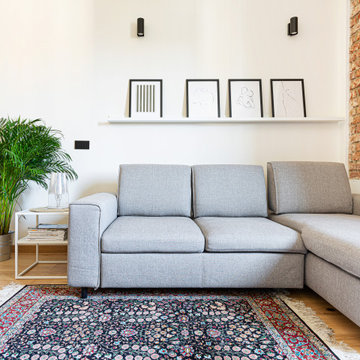
Il divano grigio Gosaldo della nuova collezione di Poltrone Sofà diventa un comodo letto matrimoniale ed ospita sotto la chaise-longue un pratico contenitore.
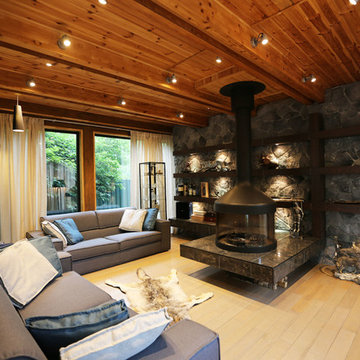
Анкушева Анастасия
Mittelgroße, Fernseherlose, Abgetrennte Moderne Bibliothek mit grauer Wandfarbe, hellem Holzboden, Hängekamin, Kaminumrandung aus Metall und beigem Boden in Moskau
Mittelgroße, Fernseherlose, Abgetrennte Moderne Bibliothek mit grauer Wandfarbe, hellem Holzboden, Hängekamin, Kaminumrandung aus Metall und beigem Boden in Moskau
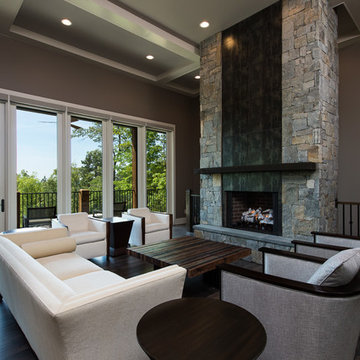
Villa Verona Designs
Mittelgroßes, Repräsentatives, Fernseherloses, Offenes Modernes Wohnzimmer mit brauner Wandfarbe, dunklem Holzboden, Hängekamin und Kaminumrandung aus Stein in Sonstige
Mittelgroßes, Repräsentatives, Fernseherloses, Offenes Modernes Wohnzimmer mit brauner Wandfarbe, dunklem Holzboden, Hängekamin und Kaminumrandung aus Stein in Sonstige
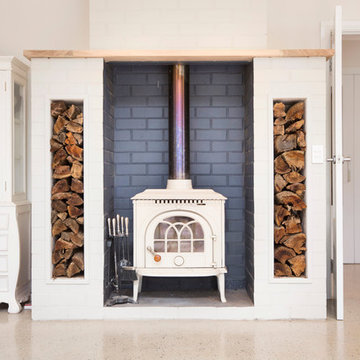
Gareth Anderson
Country Wohnzimmer mit weißer Wandfarbe und Hängekamin in Sonstige
Country Wohnzimmer mit weißer Wandfarbe und Hängekamin in Sonstige
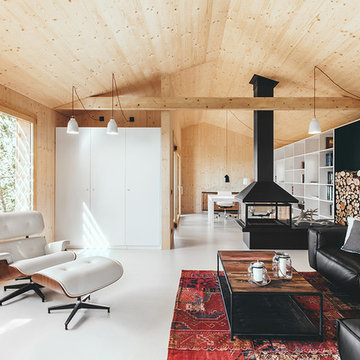
Jordi Anguera
Großes, Repräsentatives, Fernseherloses, Offenes Skandinavisches Wohnzimmer mit Hängekamin, Kaminumrandung aus Metall und beiger Wandfarbe in Barcelona
Großes, Repräsentatives, Fernseherloses, Offenes Skandinavisches Wohnzimmer mit Hängekamin, Kaminumrandung aus Metall und beiger Wandfarbe in Barcelona
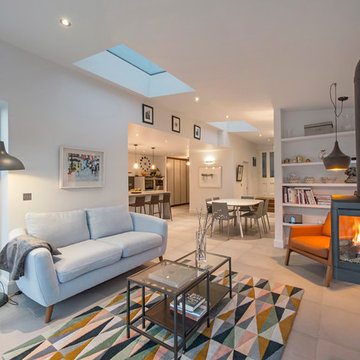
Gareth Byrne Photography
Großes, Fernseherloses, Offenes Modernes Wohnzimmer mit weißer Wandfarbe, Keramikboden und Hängekamin in Dublin
Großes, Fernseherloses, Offenes Modernes Wohnzimmer mit weißer Wandfarbe, Keramikboden und Hängekamin in Dublin
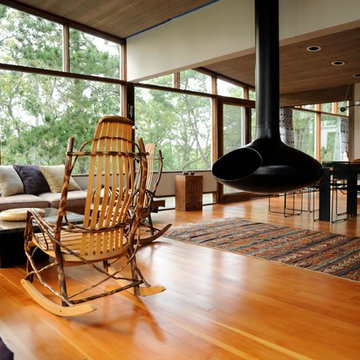
Offenes Modernes Wohnzimmer mit Hängekamin, beiger Wandfarbe und braunem Holzboden in Boston
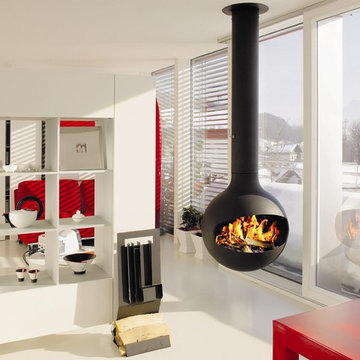
The perfection of geometry allied with the purity of fire.
This unobtrusive and elegant suspended 360° pivotable fire is stylish and compact. It is now also available with a glass door, which provides excellent thermal efficiency
700mm diameter
open fire 5.5kw - glass door 12kw
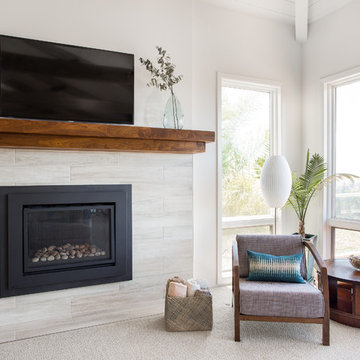
Großes, Offenes Modernes Wohnzimmer mit weißer Wandfarbe, Teppichboden, Hängekamin, gefliester Kaminumrandung und TV-Wand in San Francisco
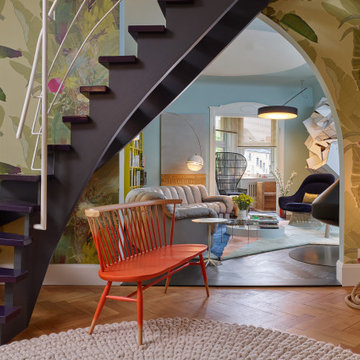
Offenes Modernes Wohnzimmer mit Hängekamin und braunem Boden in Stuttgart
Wohnzimmer mit Hängekamin Ideen und Design
9
