Wohnzimmer mit Hausbar und Deckengestaltungen Ideen und Design
Suche verfeinern:
Budget
Sortieren nach:Heute beliebt
41 – 60 von 1.817 Fotos
1 von 3
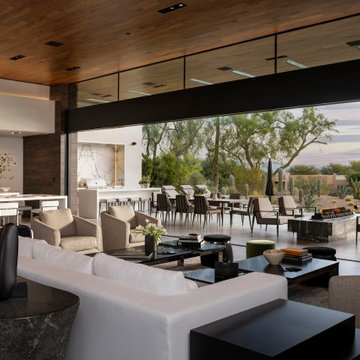
Bighorn Palm Desert luxury resort style modern home interior. Photo by William MacCollum.
Großes, Fernseherloses, Offenes Modernes Wohnzimmer mit Hausbar, weißer Wandfarbe, Porzellan-Bodenfliesen, Kamin, Kaminumrandung aus Stein, weißem Boden und eingelassener Decke in Los Angeles
Großes, Fernseherloses, Offenes Modernes Wohnzimmer mit Hausbar, weißer Wandfarbe, Porzellan-Bodenfliesen, Kamin, Kaminumrandung aus Stein, weißem Boden und eingelassener Decke in Los Angeles
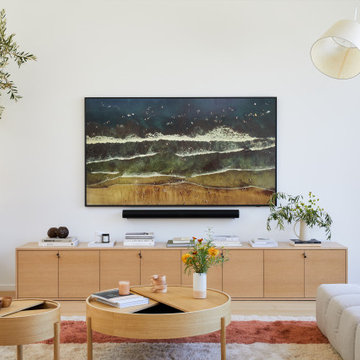
This Australian-inspired new construction was a successful collaboration between homeowner, architect, designer and builder. The home features a Henrybuilt kitchen, butler's pantry, private home office, guest suite, master suite, entry foyer with concealed entrances to the powder bathroom and coat closet, hidden play loft, and full front and back landscaping with swimming pool and pool house/ADU.
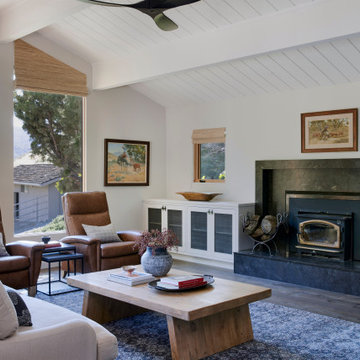
Großes, Abgetrenntes Country Wohnzimmer mit Hausbar, grauer Wandfarbe, dunklem Holzboden, Kaminofen, Kaminumrandung aus Stein und freigelegten Dachbalken in San Francisco

The clients had an unused swimming pool room which doubled up as a gym. They wanted a complete overhaul of the room to create a sports bar/games room. We wanted to create a space that felt like a London members club, dark and atmospheric. We opted for dark navy panelled walls and wallpapered ceiling. A beautiful black parquet floor was installed. Lighting was key in this space. We created a large neon sign as the focal point and added striking Buster and Punch pendant lights to create a visual room divider. The result was a room the clients are proud to say is "instagramable"
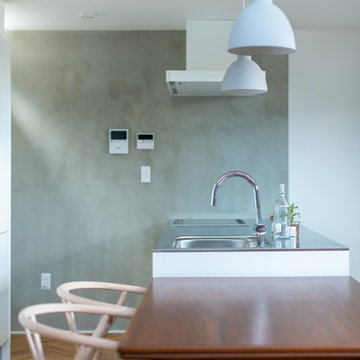
Kleines, Offenes Skandinavisches Wohnzimmer in grau-weiß ohne Kamin mit braunem Boden, Tapetendecke, Hausbar, grauer Wandfarbe, gebeiztem Holzboden und TV-Wand in Sonstige
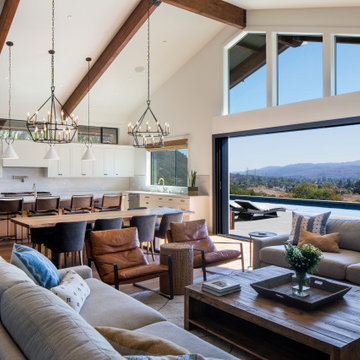
Großes, Offenes Klassisches Wohnzimmer mit Hausbar, grauer Wandfarbe, hellem Holzboden, Kamin, verputzter Kaminumrandung, TV-Wand, braunem Boden und freigelegten Dachbalken in San Francisco

Living spaces were opened up. Dark Paneling removed and new steel and glass opening to view the backyard and let in plenty of natural light.
Mittelgroßes, Offenes Modernes Wohnzimmer ohne Kamin mit Hausbar, weißer Wandfarbe, Porzellan-Bodenfliesen, TV-Wand, weißem Boden, freigelegten Dachbalken und Wandpaneelen in Sonstige
Mittelgroßes, Offenes Modernes Wohnzimmer ohne Kamin mit Hausbar, weißer Wandfarbe, Porzellan-Bodenfliesen, TV-Wand, weißem Boden, freigelegten Dachbalken und Wandpaneelen in Sonstige

This full basement renovation included adding a mudroom area, media room, a bedroom, a full bathroom, a game room, a kitchen, a gym and a beautiful custom wine cellar. Our clients are a family that is growing, and with a new baby, they wanted a comfortable place for family to stay when they visited, as well as space to spend time themselves. They also wanted an area that was easy to access from the pool for entertaining, grabbing snacks and using a new full pool bath.We never treat a basement as a second-class area of the house. Wood beams, customized details, moldings, built-ins, beadboard and wainscoting give the lower level main-floor style. There’s just as much custom millwork as you’d see in the formal spaces upstairs. We’re especially proud of the wine cellar, the media built-ins, the customized details on the island, the custom cubbies in the mudroom and the relaxing flow throughout the entire space.
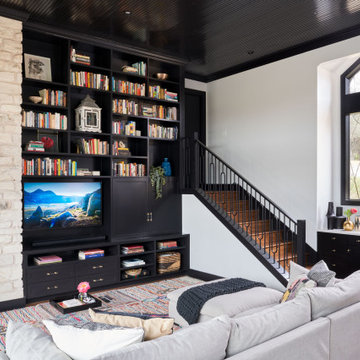
Mittelgroßes Modernes Wohnzimmer mit Hausbar, weißer Wandfarbe, braunem Holzboden und Holzdecke in Austin
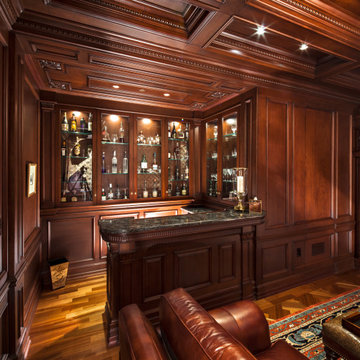
Using a similar mahogany stain for the entire interior, the incorporation of various detailed elements such as the crown moldings and brackets allows for the space to truly speak for itself. Centered around the inclusion of a coffered ceiling, the similar style and tone of all of these elements helps create a strong sense of cohesion within the entire interior.
For more projects visit our website wlkitchenandhome.com
.
.
.
#mediaroom #entertainmentroom #elegantlivingroom #homeinteriors #luxuryliving #luxuryapartment #finearchitecture #luxurymanhattan #luxuryapartments #luxuryinteriors #apartmentbar #homebar #elegantbar #classicbar #livingroomideas #entertainmentwall #wallunit #mediaunit #tvroom #tvfurniture #bardesigner #woodeninterior #bardecor #mancave #homecinema #luxuryinteriordesigner #luxurycontractor #manhattaninteriordesign #classicinteriors #classyinteriors

Großes, Offenes Wohnzimmer mit Hausbar, weißer Wandfarbe, Vinylboden, Kaminofen, Kaminumrandung aus Backstein, TV-Wand, buntem Boden, freigelegten Dachbalken und Ziegelwänden in Dallas

Mittelgroßes, Offenes Klassisches Wohnzimmer mit Hausbar, weißer Wandfarbe, Laminat, Kaminofen, Kaminumrandung aus gestapelten Steinen, freistehendem TV, braunem Boden und freigelegten Dachbalken in Grenoble
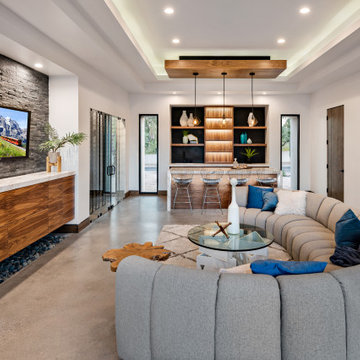
Modernes Wohnzimmer ohne Kamin mit Hausbar, weißer Wandfarbe, Betonboden, TV-Wand, grauem Boden und eingelassener Decke in Phoenix
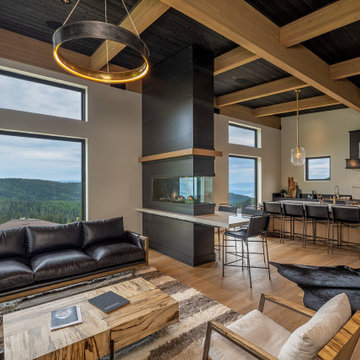
A modern ski cabin with rustic touches, gorgeous views, and a fun place for our clients to make many family memories.
Offenes Rustikales Wohnzimmer mit Hausbar, Tunnelkamin, Kaminumrandung aus Metall, TV-Wand und Holzdecke in Seattle
Offenes Rustikales Wohnzimmer mit Hausbar, Tunnelkamin, Kaminumrandung aus Metall, TV-Wand und Holzdecke in Seattle
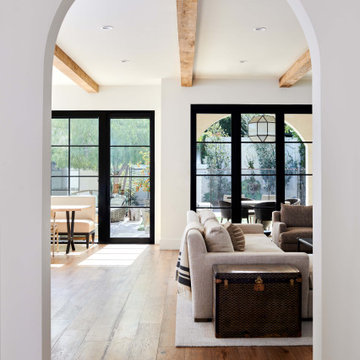
Throughout the home, exposed wooden beams and ironwork on the doors and windows pay homage to traditional Spanish design.
Mittelgroßes, Offenes Modernes Wohnzimmer mit Hausbar, weißer Wandfarbe, braunem Holzboden, TV-Wand, beigem Boden und freigelegten Dachbalken in Los Angeles
Mittelgroßes, Offenes Modernes Wohnzimmer mit Hausbar, weißer Wandfarbe, braunem Holzboden, TV-Wand, beigem Boden und freigelegten Dachbalken in Los Angeles
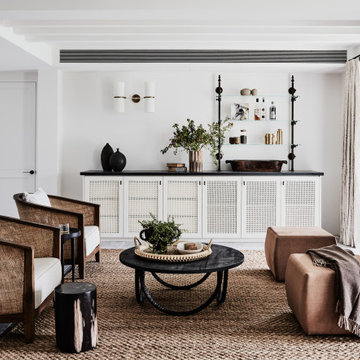
Großes, Fernseherloses, Offenes Klassisches Wohnzimmer mit Hausbar, weißer Wandfarbe, Kalkstein, grauem Boden und freigelegten Dachbalken in Sydney
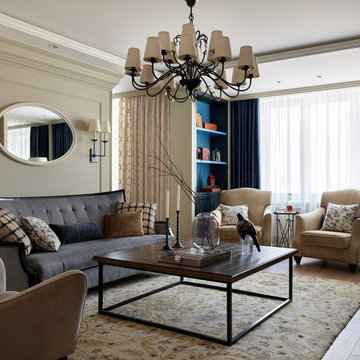
Großes Klassisches Wohnzimmer in grau-weiß ohne Kamin mit Hausbar, blauer Wandfarbe, Laminat, TV-Wand, braunem Boden, eingelassener Decke und Tapetenwänden in Sonstige

Großes, Abgetrenntes, Fernseherloses Klassisches Wohnzimmer mit Hausbar, Kaminumrandung aus Stein, Kassettendecke, dunklem Holzboden, Kamin, buntem Boden und vertäfelten Wänden in Washington, D.C.
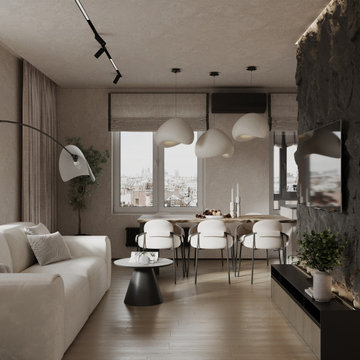
Mittelgroßes, Offenes Modernes Wohnzimmer in grau-weiß ohne Kamin mit Hausbar, beiger Wandfarbe, Laminat, TV-Wand, braunem Boden, Tapetendecke und Tapetenwänden in Sonstige

In this Cedar Rapids residence, sophistication meets bold design, seamlessly integrating dynamic accents and a vibrant palette. Every detail is meticulously planned, resulting in a captivating space that serves as a modern haven for the entire family.
The upper level is a versatile haven for relaxation, work, and rest. It features a discreet Murphy bed, elegantly concealed behind a striking large artwork. This clever integration blends functionality and aesthetics, creating a space that seamlessly transforms with a touch of sophistication.
---
Project by Wiles Design Group. Their Cedar Rapids-based design studio serves the entire Midwest, including Iowa City, Dubuque, Davenport, and Waterloo, as well as North Missouri and St. Louis.
For more about Wiles Design Group, see here: https://wilesdesigngroup.com/
To learn more about this project, see here: https://wilesdesigngroup.com/cedar-rapids-dramatic-family-home-design
Wohnzimmer mit Hausbar und Deckengestaltungen Ideen und Design
3