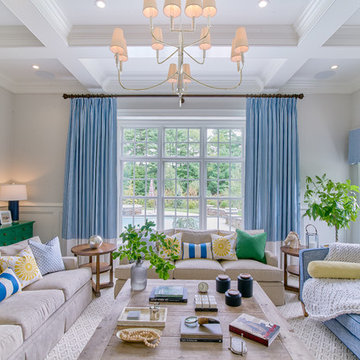Wohnzimmer mit Kaminumrandung aus Holz Ideen und Design
Suche verfeinern:
Budget
Sortieren nach:Heute beliebt
81 – 100 von 27.694 Fotos
1 von 2
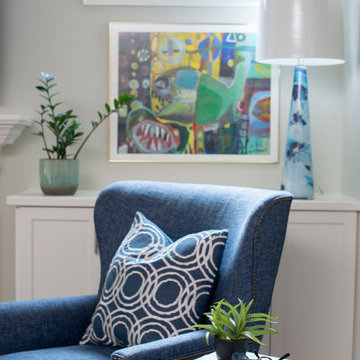
Mittelgroßes, Offenes Klassisches Wohnzimmer mit grauer Wandfarbe, braunem Holzboden, Kamin, Kaminumrandung aus Holz, TV-Wand und braunem Boden in Raleigh

The original wood paneling and coffered ceiling in the living room was gorgeous, but the hero of the room was the brass and glass light fixture that the previous owner installed. We created a seating area around it with comfy chairs perfectly placed for conversation. Being eco-minded in our approach, we love to re-use items whenever possible. The nesting tables and pale blue storage cabinet are from our client’s previous home, which we also had the privilege to decorate. We supplemented these existing pieces with a new rug, pillow and throw blanket to infuse the space with personality and link the colors of the room together.

***A Steven Allen Design + Remodel***
2019: Kitchen + Living + Closet + Bath Remodel Including Custom Shaker Cabinets with Quartz Countertops + Designer Tile & Brass Fixtures + Oversized Custom Master Closet /// Inspired by the Client's Love for NOLA + ART

Großes, Offenes Klassisches Wohnzimmer mit grauer Wandfarbe, hellem Holzboden, braunem Boden, Kamin, Kaminumrandung aus Holz, TV-Wand und freigelegten Dachbalken in Orange County

Our client’s charming cottage was no longer meeting the needs of their family. We needed to give them more space but not lose the quaint characteristics that make this little historic home so unique. So we didn’t go up, and we didn’t go wide, instead we took this master suite addition straight out into the backyard and maintained 100% of the original historic façade.
Master Suite
This master suite is truly a private retreat. We were able to create a variety of zones in this suite to allow room for a good night’s sleep, reading by a roaring fire, or catching up on correspondence. The fireplace became the real focal point in this suite. Wrapped in herringbone whitewashed wood planks and accented with a dark stone hearth and wood mantle, we can’t take our eyes off this beauty. With its own private deck and access to the backyard, there is really no reason to ever leave this little sanctuary.
Master Bathroom
The master bathroom meets all the homeowner’s modern needs but has plenty of cozy accents that make it feel right at home in the rest of the space. A natural wood vanity with a mixture of brass and bronze metals gives us the right amount of warmth, and contrasts beautifully with the off-white floor tile and its vintage hex shape. Now the shower is where we had a little fun, we introduced the soft matte blue/green tile with satin brass accents, and solid quartz floor (do you see those veins?!). And the commode room is where we had a lot fun, the leopard print wallpaper gives us all lux vibes (rawr!) and pairs just perfectly with the hex floor tile and vintage door hardware.
Hall Bathroom
We wanted the hall bathroom to drip with vintage charm as well but opted to play with a simpler color palette in this space. We utilized black and white tile with fun patterns (like the little boarder on the floor) and kept this room feeling crisp and bright.

The family library or "den" with paneled walls, and a fresh furniture palette.
Mittelgroße, Fernseherlose, Abgetrennte Bibliothek mit brauner Wandfarbe, hellem Holzboden, Kamin, Kaminumrandung aus Holz, beigem Boden, Wandpaneelen und Holzwänden in Austin
Mittelgroße, Fernseherlose, Abgetrennte Bibliothek mit brauner Wandfarbe, hellem Holzboden, Kamin, Kaminumrandung aus Holz, beigem Boden, Wandpaneelen und Holzwänden in Austin
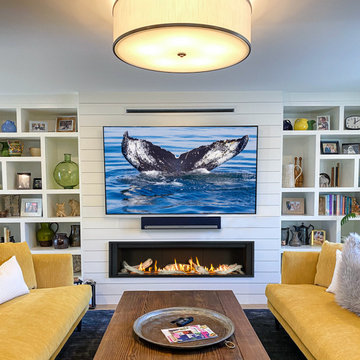
Thinking the heat from this Falmouth home's new Valor Fireplace is going to ruin the beautiful shiplap wall, Samsung TV and Sonos Sound Bar?
??? ???? ????.
Valor's HeatShift system uses interior ducts to redirect 60% of the heat up and then back into the room via a vent near the ceiling. No need for a noisy fan.
HeatShift is a great feature to have if your surrounding walls, artwork, or electronics need to be cool.
Shown in photo: Valor L3 Gas Fireplace, Samsung 75" Smart TV with a Sonos PlayBar - All compatible with a Control4 home automation system and all available at Vineyard Home.
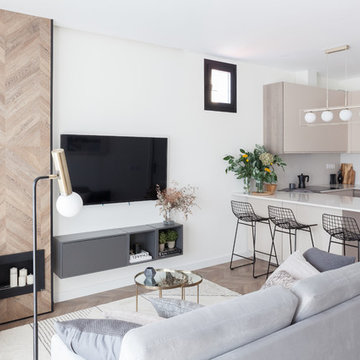
Mittelgroßes, Offenes Nordisches Wohnzimmer mit weißer Wandfarbe, Laminat, Gaskamin, Kaminumrandung aus Holz, TV-Wand und braunem Boden in Madrid
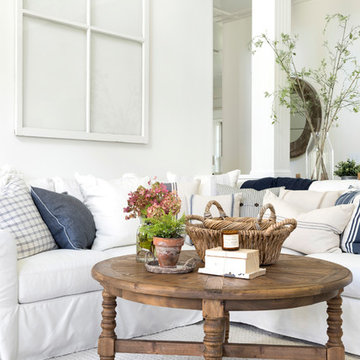
Mittelgroßes, Offenes Landhausstil Wohnzimmer mit weißer Wandfarbe, gebeiztem Holzboden, Kaminumrandung aus Holz und weißem Boden in Minneapolis

Ribbon fireplace in living room
Photographer: Nolasco Studios
Großes, Offenes Modernes Wohnzimmer mit brauner Wandfarbe, hellem Holzboden, Gaskamin, Kaminumrandung aus Holz, Multimediawand und beigem Boden in Los Angeles
Großes, Offenes Modernes Wohnzimmer mit brauner Wandfarbe, hellem Holzboden, Gaskamin, Kaminumrandung aus Holz, Multimediawand und beigem Boden in Los Angeles
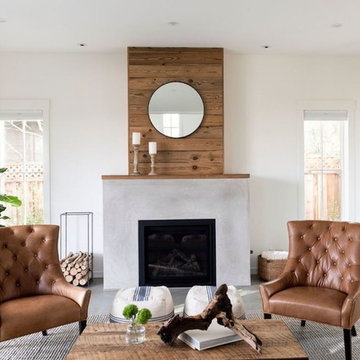
Mittelgroßes, Offenes Landhausstil Wohnzimmer mit weißer Wandfarbe, Betonboden, Kaminumrandung aus Holz und grauem Boden in San Francisco
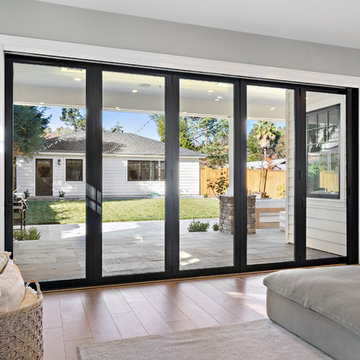
A modern farmhouse style home enjoys an extended living space created by AG Millworks Bi-Fold Patio Doors.
Photo by Danny Chung
Geräumiges, Offenes Landhausstil Wohnzimmer mit grauer Wandfarbe, hellem Holzboden, Kaminumrandung aus Holz und TV-Wand in Los Angeles
Geräumiges, Offenes Landhausstil Wohnzimmer mit grauer Wandfarbe, hellem Holzboden, Kaminumrandung aus Holz und TV-Wand in Los Angeles
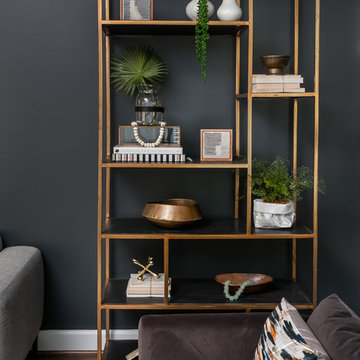
We decided to use a brushed gold bookshelf against the dark wall to pop.
Mittelgroßes, Offenes Modernes Wohnzimmer mit schwarzer Wandfarbe, dunklem Holzboden, Kamin, Kaminumrandung aus Holz, TV-Wand und braunem Boden in Atlanta
Mittelgroßes, Offenes Modernes Wohnzimmer mit schwarzer Wandfarbe, dunklem Holzboden, Kamin, Kaminumrandung aus Holz, TV-Wand und braunem Boden in Atlanta

Interior Designer: Simons Design Studio
Builder: Magleby Construction
Photography: Alan Blakely Photography
Großer, Offener Moderner Hobbyraum mit weißer Wandfarbe, Teppichboden, Kamin, Kaminumrandung aus Holz, TV-Wand und grauem Boden in Salt Lake City
Großer, Offener Moderner Hobbyraum mit weißer Wandfarbe, Teppichboden, Kamin, Kaminumrandung aus Holz, TV-Wand und grauem Boden in Salt Lake City

Mark Scowen
Mittelgroße, Abgetrennte Moderne Bibliothek mit bunten Wänden, Betonboden, Hängekamin, Kaminumrandung aus Holz, TV-Wand und grauem Boden in Auckland
Mittelgroße, Abgetrennte Moderne Bibliothek mit bunten Wänden, Betonboden, Hängekamin, Kaminumrandung aus Holz, TV-Wand und grauem Boden in Auckland

Großes, Offenes Klassisches Wohnzimmer mit grauer Wandfarbe, dunklem Holzboden, Kamin, Kaminumrandung aus Holz, Multimediawand und braunem Boden in Chicago
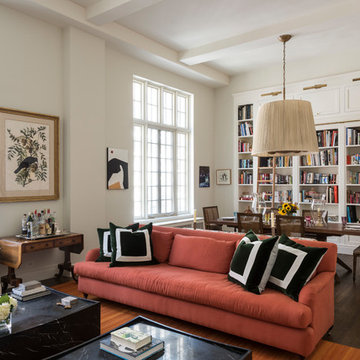
Mittelgroßes Klassisches Wohnzimmer mit Kamin, Kaminumrandung aus Holz, braunem Boden, weißer Wandfarbe und dunklem Holzboden in New York
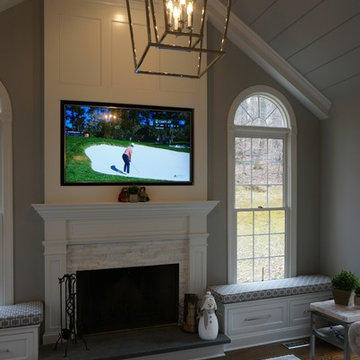
The room began with builder grade wall-to-wall carpeting, beamless sheetrocked ceilings and a lifeless, unimaginative golden oak fireplace surround. The room was tranformed into this inviting friend and family space, featuring a large flatscreen TV, recessed into (and flush with) custom wainscot fireplace surround. Custom 12-in wide beaded board, together with custom beams were milled to create this beautiful ceiling detail. The original hanging ceiling fan was removed to make way for this wonderfully scaled chrome hanging fixture.
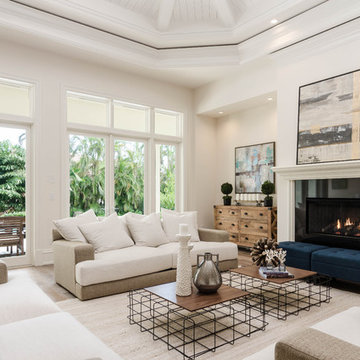
Großes, Repräsentatives, Fernseherloses, Offenes Klassisches Wohnzimmer mit weißer Wandfarbe, Kamin, braunem Boden, braunem Holzboden und Kaminumrandung aus Holz in Miami
Wohnzimmer mit Kaminumrandung aus Holz Ideen und Design
5
