Wohnzimmer mit Kaminumrandungen Ideen und Design
Suche verfeinern:
Budget
Sortieren nach:Heute beliebt
381 – 400 von 295.301 Fotos
1 von 2
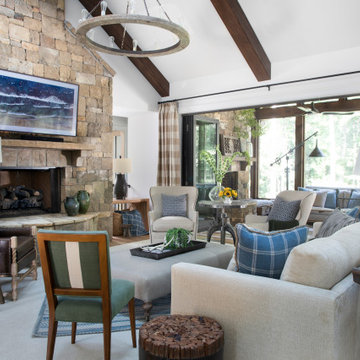
Großes, Offenes Landhausstil Wohnzimmer mit weißer Wandfarbe, hellem Holzboden, Kamin, Kaminumrandung aus Stein, TV-Wand und beigem Boden in Atlanta
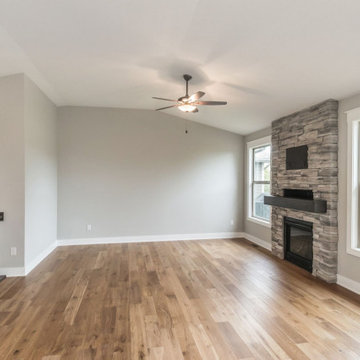
Mittelgroßes, Offenes Klassisches Wohnzimmer mit grauer Wandfarbe, Kamin, Kaminumrandung aus Stein, TV-Wand, braunem Boden und hellem Holzboden in Sonstige

Großes, Fernseherloses, Offenes Maritimes Wohnzimmer mit weißer Wandfarbe, hellem Holzboden, Gaskamin, Kaminumrandung aus Stein und beigem Boden in Orange County
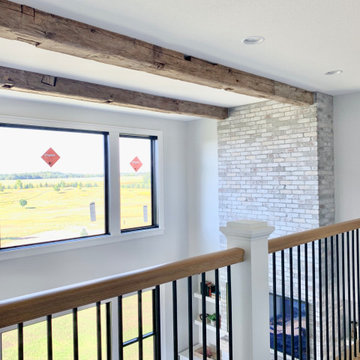
For this home, we really wanted to create an atmosphere of cozy. A "lived in" farmhouse. We kept the colors light throughout the home, and added contrast with black interior windows, and just a touch of colors on the wall. To help create that cozy and comfortable vibe, we added in brass accents throughout the home. You will find brass lighting and hardware throughout the home. We also decided to white wash the large two story fireplace that resides in the great room. The white wash really helped us to get that "vintage" look, along with the over grout we had applied to it. We kept most of the metals warm, using a lot of brass and polished nickel. One of our favorite features is the vintage style shiplap we added to most of the ceiling on the main floor...and of course no vintage inspired home would be complete without true vintage rustic beams, which we placed in the great room, fireplace mantel and the master bedroom.
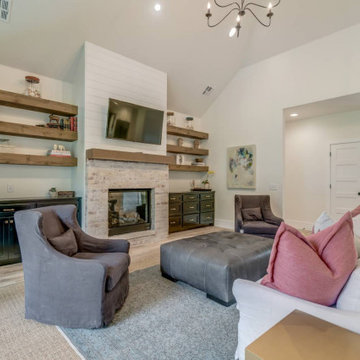
Open concept living room area with vaulted ceiling, ceiling beam, huge matte black windows, fireplace, shiplap wall, and open shelves.
Offenes Country Wohnzimmer mit weißer Wandfarbe, Kamin, Kaminumrandung aus Backstein und TV-Wand in Oklahoma City
Offenes Country Wohnzimmer mit weißer Wandfarbe, Kamin, Kaminumrandung aus Backstein und TV-Wand in Oklahoma City
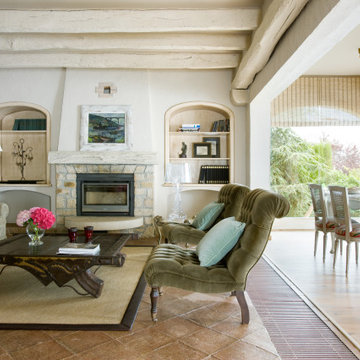
Großes, Repräsentatives, Offenes Mediterranes Wohnzimmer mit weißer Wandfarbe, Kamin, Kaminumrandung aus Stein und beigem Boden in Sonstige

By removing a major wall, we were able to completely open up the kitchen and dining nook to the large family room and built in bar and wine area. The family room has a great gas fireplace with marble accent tile and rustic wood mantel. The matching dual French doors lead out to the pool and outdoor living areas, as well as bring in lots of natural light. The bar area has a sink and faucet, undercounter refrigeration, tons of counter space and storage, and connects to the attached wine display area. The pendants are black, brass and clear glass which bring in an on trend, refined look.

Großes, Repräsentatives, Fernseherloses, Offenes Klassisches Wohnzimmer mit weißer Wandfarbe, hellem Holzboden, Kamin, gefliester Kaminumrandung und beigem Boden in Minneapolis

Mittelgroßes, Offenes Landhaus Wohnzimmer mit hellem Holzboden, Kamin und Kaminumrandung aus Backstein in Orange County
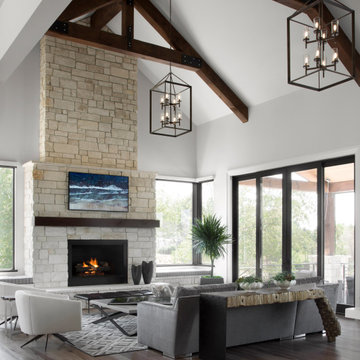
Großes, Offenes Klassisches Wohnzimmer mit weißer Wandfarbe, hellem Holzboden, Kamin, Kaminumrandung aus Stein, TV-Wand und braunem Boden in Denver

Repräsentatives, Fernseherloses Mediterranes Wohnzimmer mit weißer Wandfarbe, Kamin, gefliester Kaminumrandung, freigelegten Dachbalken und gewölbter Decke in Los Angeles

Patterson Custom Homes
Ryan Gavin Photography
Maritimes Wohnzimmer mit weißer Wandfarbe, dunklem Holzboden, Kamin, Kaminumrandung aus Beton, TV-Wand und freigelegten Dachbalken in Orange County
Maritimes Wohnzimmer mit weißer Wandfarbe, dunklem Holzboden, Kamin, Kaminumrandung aus Beton, TV-Wand und freigelegten Dachbalken in Orange County
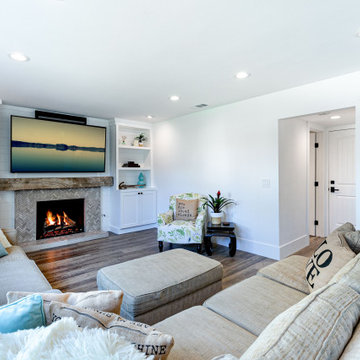
Custom fireplace with a new reclaimed wood mantle and designer side cabinets to create storage with artistic elements.
Großes, Offenes Landhaus Wohnzimmer mit weißer Wandfarbe, braunem Holzboden, Kamin, gefliester Kaminumrandung, TV-Wand und braunem Boden in Orange County
Großes, Offenes Landhaus Wohnzimmer mit weißer Wandfarbe, braunem Holzboden, Kamin, gefliester Kaminumrandung, TV-Wand und braunem Boden in Orange County

Offenes Klassisches Wohnzimmer mit weißer Wandfarbe, hellem Holzboden, gefliester Kaminumrandung, TV-Wand, Gaskamin und braunem Boden in Denver
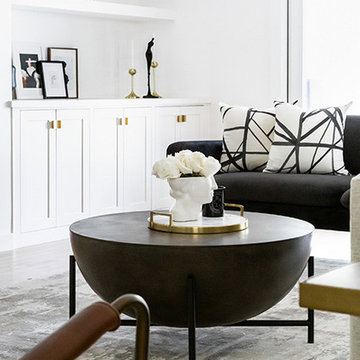
Modern Luxe Home in North Dallas with Parisian Elements. Luxury Modern Design. Heavily black and white with earthy touches. White walls, black cabinets, open shelving, resort-like master bedroom, modern yet feminine office. Light and bright. Fiddle leaf fig. Olive tree. Performance Fabric.
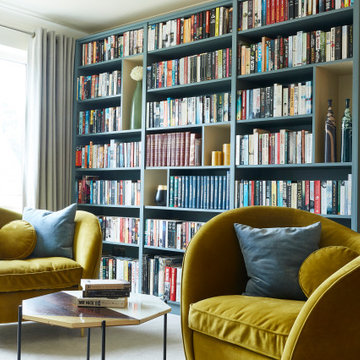
Große, Abgetrennte Moderne Bibliothek mit weißer Wandfarbe, Teppichboden, Hängekamin, Kaminumrandung aus Holz, freistehendem TV und beigem Boden in Sonstige

Maritimes Wohnzimmer mit weißer Wandfarbe, dunklem Holzboden, Kamin, Kaminumrandung aus Stein, verstecktem TV und gewölbter Decke in Sacramento

TEAM
Developer: Green Phoenix Development
Architect: LDa Architecture & Interiors
Interior Design: LDa Architecture & Interiors
Builder: Essex Restoration
Home Stager: BK Classic Collections Home Stagers
Photographer: Greg Premru Photography

The centerpiece of this living room is the 2 sided fireplace, shared with the Sunroom. The coffered ceilings help define the space within the Great Room concept and the neutral furniture with pops of color help give the area texture and character. The stone on the fireplace is called Blue Mountain and was over-grouted in white. The concealed fireplace rises from inside the floor to fill in the space on the left of the fireplace while in use.
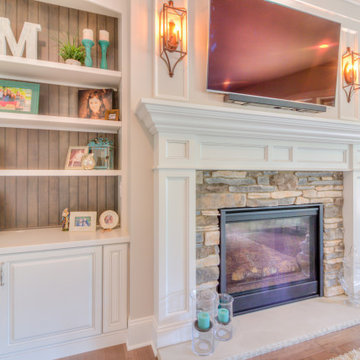
Großes, Offenes Wohnzimmer mit beiger Wandfarbe, hellem Holzboden, Kamin, Kaminumrandung aus Stein, TV-Wand und braunem Boden in Cleveland
Wohnzimmer mit Kaminumrandungen Ideen und Design
20