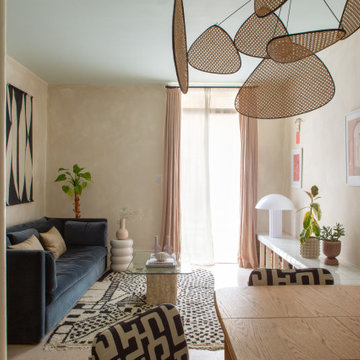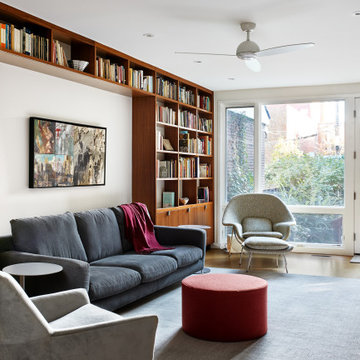Wohnzimmer mit Korkboden Ideen und Design
Suche verfeinern:
Budget
Sortieren nach:Heute beliebt
1 – 20 von 824 Fotos
1 von 2

Mittelgroße, Fernseherlose, Offene Retro Bibliothek mit weißer Wandfarbe, Korkboden, Kamin, Kaminumrandung aus Backstein, braunem Boden und Holzdielendecke in Austin
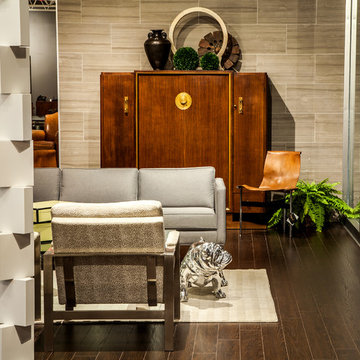
Mittelgroßes, Repräsentatives, Fernseherloses, Abgetrenntes Asiatisches Wohnzimmer ohne Kamin mit beiger Wandfarbe, Korkboden und braunem Boden in Toronto

CCI Design Inc.
Mittelgroßes, Offenes Modernes Wohnzimmer ohne Kamin mit beiger Wandfarbe, Korkboden, verstecktem TV und braunem Boden in Cincinnati
Mittelgroßes, Offenes Modernes Wohnzimmer ohne Kamin mit beiger Wandfarbe, Korkboden, verstecktem TV und braunem Boden in Cincinnati
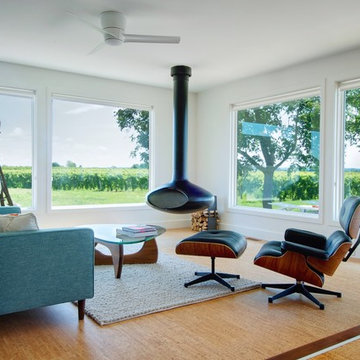
Photo: Andrew Snow © 2013 Houzz
Fernseherloses Modernes Wohnzimmer mit Korkboden, Hängekamin und weißer Wandfarbe in Toronto
Fernseherloses Modernes Wohnzimmer mit Korkboden, Hängekamin und weißer Wandfarbe in Toronto

For a family of music lovers both in listening and skill - the formal living room provided the perfect spot for their grand piano. Outfitted with a custom Wren Silva console stereo, you can't help but to kick back in some of the most comfortable and rad swivel chairs you'll find.
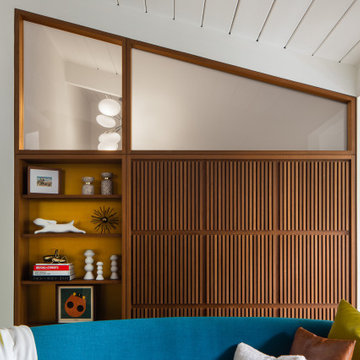
Walnut cabinetry separates the living room from adjacent walk in closet. A mix of clear and translucent glass, brass cladding behind shelves, and slatted panels join to create a rich composition of material and texture.
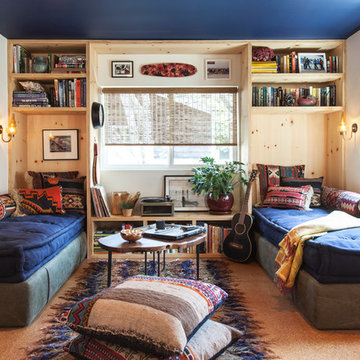
Spencer Lowell
Eklektisches Wohnzimmer mit weißer Wandfarbe und Korkboden in Los Angeles
Eklektisches Wohnzimmer mit weißer Wandfarbe und Korkboden in Los Angeles
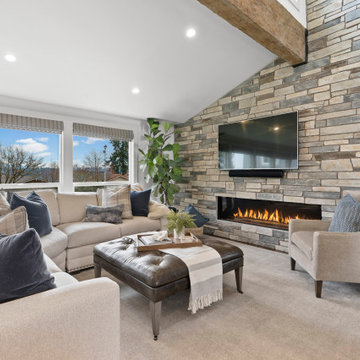
Offenes Klassisches Wohnzimmer mit weißer Wandfarbe, Korkboden, Gaskamin, TV-Wand, braunem Boden und gewölbter Decke in Seattle
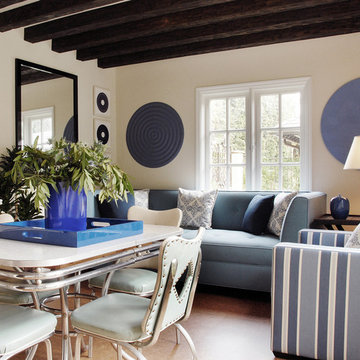
Cork floors and reclaimed beams carry out the "green" theme in this pool house kitchen. The table and chairs are from the set of "Everyone Loves Raymond." Eco-friendly fabrics on the sofas and chairs.
Photos by Michael McCreary

This Tiny Home features Blue stained pine for the ceiling, pine wall boards in white, custom barn door, custom steel work throughout, and modern minimalist window trim.
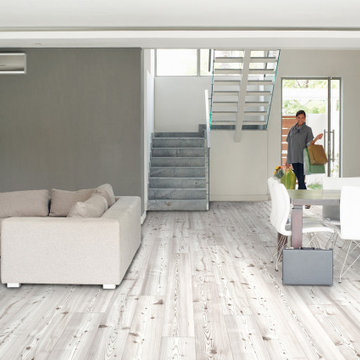
Designed to reproduce the unique textures found in nature, VITA flooring combines the state-of-the-art digital technology with the durability and comfort of an eco-friendly cork surface.
Floating Uniclic® or glue-down installation
HOTCOATING® super-matt finished
1746x194x13.5 mm | 1164x194x10.5 mm | 900x150x4 mm
Bevelled edges
Level of use CLASS 23 | 32
WARRANTY 20Y Residential | 10Y Commercial
MICROBAN® antimicrobial product protection
FSC® certified products available upon request

NW Architectural Photography
Mittelgroße, Offene, Fernseherlose Rustikale Bibliothek mit roter Wandfarbe, Korkboden, Kamin, Kaminumrandung aus Stein und braunem Boden in Seattle
Mittelgroße, Offene, Fernseherlose Rustikale Bibliothek mit roter Wandfarbe, Korkboden, Kamin, Kaminumrandung aus Stein und braunem Boden in Seattle
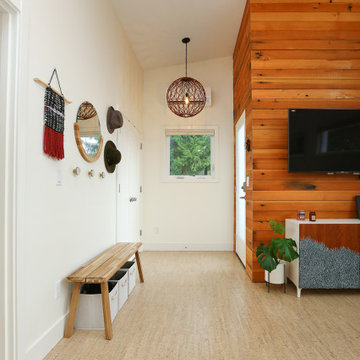
Kleines, Offenes Nordisches Wohnzimmer mit weißer Wandfarbe, Korkboden und TV-Wand in Seattle

Remodeling
Mittelgroßes, Repräsentatives, Abgetrenntes Wohnzimmer mit grauer Wandfarbe, Korkboden, Kamin, Kaminumrandung aus Backstein, grauem Boden, Kassettendecke und Holzdielenwänden in Dallas
Mittelgroßes, Repräsentatives, Abgetrenntes Wohnzimmer mit grauer Wandfarbe, Korkboden, Kamin, Kaminumrandung aus Backstein, grauem Boden, Kassettendecke und Holzdielenwänden in Dallas

Всё чаще ко мне стали обращаться за ремонтом вторичного жилья, эта квартира как раз такая. Заказчики уже тут жили до нашего знакомства, их устраивали площадь и локация квартиры, просто они решили сделать новый капительный ремонт. При работе над объектом была одна сложность: потолок из гипсокартона, который заказчики не хотели демонтировать. Пришлось делать новое размещение светильников и электроустановок не меняя потолок. Ниши под двумя окнами в кухне-гостиной и радиаторы в этих нишах были изначально разных размеров, мы сделали их одинаковыми, а старые радиаторы поменяли на новые нмецкие. На полу пробка, блок кондиционера покрашен в цвет обоев, фортепиано - винтаж, подоконники из искусственного камня в одном цвете с кухонной столешницей.

Everywhere you look in this home, there is a surprise to be had and a detail worth preserving. One of the more iconic interior features was this original copper fireplace shroud that was beautifully restored back to it's shiny glory. The sofa was custom made to fit "just so" into the drop down space/ bench wall separating the family room from the dining space. Not wanting to distract from the design of the space by hanging a TV on the wall - there is a concealed projector and screen that drop down from the ceiling when desired. Flooded with natural light from both directions from the original sliding glass doors - this home glows day and night - by sun or by fire. From this view you can see the relationship of the kitchen which was originally in this location, but previously closed off with walls. It's compact and efficient, and allows seamless interaction between hosts and guests.
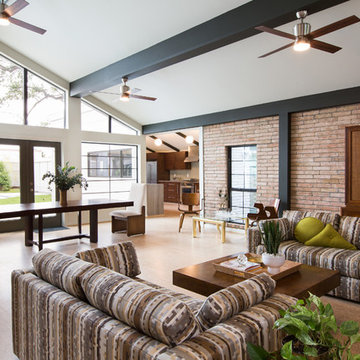
Laurie Perez
Großes, Fernseherloses, Offenes Mid-Century Wohnzimmer ohne Kamin mit weißer Wandfarbe und Korkboden in Denver
Großes, Fernseherloses, Offenes Mid-Century Wohnzimmer ohne Kamin mit weißer Wandfarbe und Korkboden in Denver

Designed by Malia Schultheis and built by Tru Form Tiny. This Tiny Home features Blue stained pine for the ceiling, pine wall boards in white, custom barn door, custom steel work throughout, and modern minimalist window trim.
Wohnzimmer mit Korkboden Ideen und Design
1
