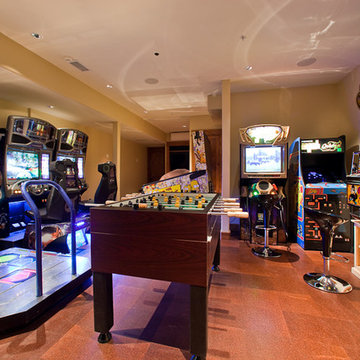Wohnzimmer mit Korkboden Ideen und Design
Suche verfeinern:
Budget
Sortieren nach:Heute beliebt
61 – 80 von 824 Fotos
1 von 2

View showing the great room connection between the living room, dining room, kitchen, and main hallway. Millgard windows and french doors provide balanced daylighting, with dimmable fluorescent trough lighting and LED fixtures provide fill and accent lighting. This living room illustrates Frank Lloyd Wright's influence, with rift-oak paneling on the walls and ceiling, accentuated by hemlock battens. Custom stepped crown moulding, stepped casing and basebards, and stepped accent lights on the brush-broom concrete columns convey the home's Art Deco style. Cork flooring was used throughout the home, over hydronic radiant heating.
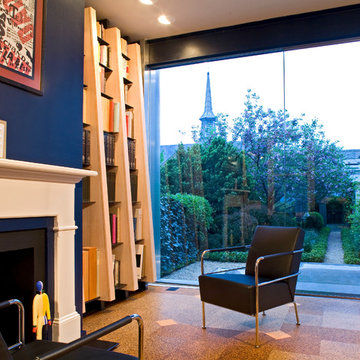
Photography by Ron Blunt Architectural Photography
Mittelgroßes, Repräsentatives Modernes Wohnzimmer mit Korkboden, blauer Wandfarbe, Kamin und Kaminumrandung aus Holz in Washington, D.C.
Mittelgroßes, Repräsentatives Modernes Wohnzimmer mit Korkboden, blauer Wandfarbe, Kamin und Kaminumrandung aus Holz in Washington, D.C.

Contractor: Gary Howe Construction Photography: Roger Turk
Modernes Wohnzimmer mit Korkboden in Seattle
Modernes Wohnzimmer mit Korkboden in Seattle
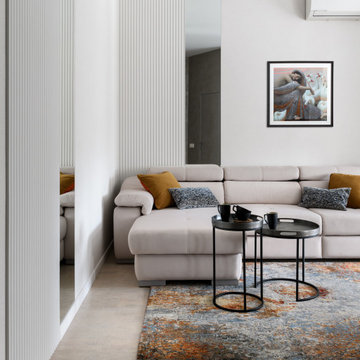
Всё чаще ко мне стали обращаться за ремонтом вторичного жилья, эта квартира как раз такая. Заказчики уже тут жили до нашего знакомства, их устраивали площадь и локация квартиры, просто они решили сделать новый капительный ремонт. При работе над объектом была одна сложность: потолок из гипсокартона, который заказчики не хотели демонтировать. Пришлось делать новое размещение светильников и электроустановок не меняя потолок. Ниши под двумя окнами в кухне-гостиной и радиаторы в этих нишах были изначально разных размеров, мы сделали их одинаковыми, а старые радиаторы поменяли на новые нмецкие. На полу пробка, блок кондиционера покрашен в цвет обоев, фортепиано - винтаж, подоконники из искусственного камня в одном цвете с кухонной столешницей.

Inspired by the lobby of the iconic Riviera Hotel lobby in Palm Springs, the wall was removed and replaced with a screen block wall that creates a sense of connection to the rest of the house, while still defining the den area. Gray cork flooring makes a neutral backdrop, allowing the architecture of the space to be the champion. Rose quartz pink and modern greens come together in both furnishings and artwork to help create a modern lounge.
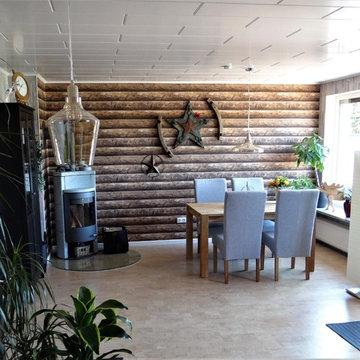
Wohnzimmer mit Essbereich und einem Hauch "Trapperatmosphäre". genau richtig für diese USA-Fans. Möbel aus massivem Eichenholz und einer sehr realistisch wirkenden Blockhouse-Tapete.
Foto: SSB
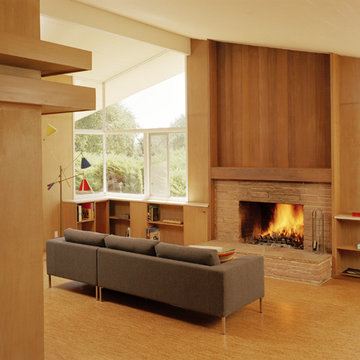
Living Room
Mittelgroßes, Fernseherloses, Offenes Modernes Wohnzimmer mit Korkboden, Kamin und Kaminumrandung aus Backstein in San Francisco
Mittelgroßes, Fernseherloses, Offenes Modernes Wohnzimmer mit Korkboden, Kamin und Kaminumrandung aus Backstein in San Francisco

Mittelgroßes, Offenes Mid-Century Wohnzimmer ohne Kamin mit brauner Wandfarbe, Korkboden, TV-Wand, braunem Boden, Ziegelwänden und Holzwänden in Austin
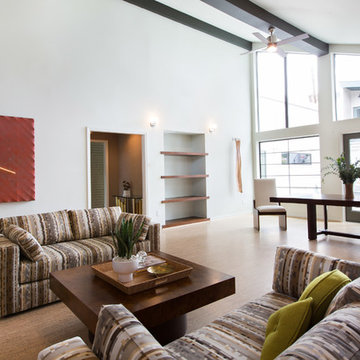
Laurie Perez
Großes, Fernseherloses, Offenes Mid-Century Wohnzimmer ohne Kamin mit weißer Wandfarbe und Korkboden in Denver
Großes, Fernseherloses, Offenes Mid-Century Wohnzimmer ohne Kamin mit weißer Wandfarbe und Korkboden in Denver
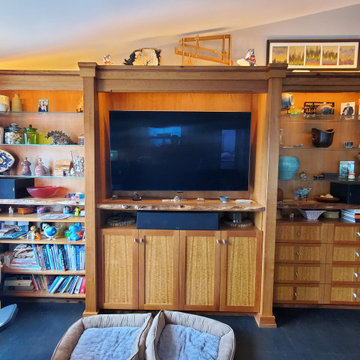
Custom entertainment center in Mission Viejo, CA. Built from a mix of cherry, urban woods, and specialty veneers, this media center is one-of-a-kind! Cherry casework creates the structure of the piece. Alder live edge counters, black acacia and eucalyptus trim moldings, and blue gum eucalyptus veneer panels create a unique look that bring the clients' vision to life!

Large timber frame family room with custom copper handrail, rustic fixtures and cork flooring.
Großes, Offenes Landhaus Wohnzimmer mit blauer Wandfarbe, Korkboden, verstecktem TV, braunem Boden, Holzdecke und Holzwänden in Sonstige
Großes, Offenes Landhaus Wohnzimmer mit blauer Wandfarbe, Korkboden, verstecktem TV, braunem Boden, Holzdecke und Holzwänden in Sonstige
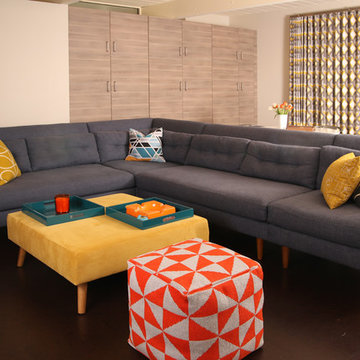
Christy Wood Wright
Kleines, Abgetrenntes Mid-Century Wohnzimmer mit beiger Wandfarbe, Korkboden, TV-Wand und braunem Boden in San Francisco
Kleines, Abgetrenntes Mid-Century Wohnzimmer mit beiger Wandfarbe, Korkboden, TV-Wand und braunem Boden in San Francisco

Reading Nook next to Fireplace with built in display shelves and bench
Mittelgroße Klassische Bibliothek mit Korkboden, Kamin, Kaminumrandung aus Backstein, buntem Boden und eingelassener Decke in New York
Mittelgroße Klassische Bibliothek mit Korkboden, Kamin, Kaminumrandung aus Backstein, buntem Boden und eingelassener Decke in New York
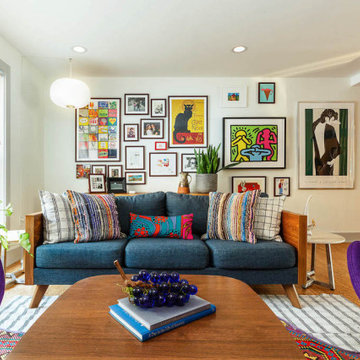
Mid century living room with tons of personality.
Kleines, Offenes Retro Wohnzimmer mit weißer Wandfarbe, Korkboden und braunem Boden in New York
Kleines, Offenes Retro Wohnzimmer mit weißer Wandfarbe, Korkboden und braunem Boden in New York
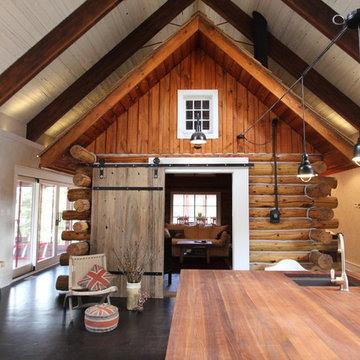
View from Kitchen into the log cabin living room. In-house photography.
Großes, Offenes Rustikales Wohnzimmer mit weißer Wandfarbe und Korkboden in Toronto
Großes, Offenes Rustikales Wohnzimmer mit weißer Wandfarbe und Korkboden in Toronto
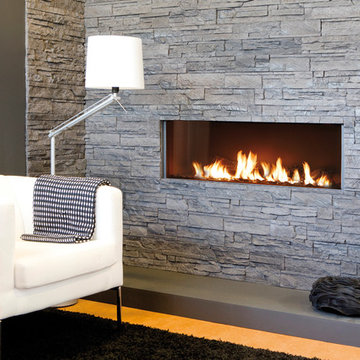
The Modore 140 MKII by Element 4 is a direct vent fireplace with a 55” wide viewing area and a thoroughly modern and completely trimless finish.
Mittelgroßes, Fernseherloses, Repräsentatives, Offenes Modernes Wohnzimmer mit grauer Wandfarbe, Gaskamin, Kaminumrandung aus Stein, Korkboden und braunem Boden in Boston
Mittelgroßes, Fernseherloses, Repräsentatives, Offenes Modernes Wohnzimmer mit grauer Wandfarbe, Gaskamin, Kaminumrandung aus Stein, Korkboden und braunem Boden in Boston

Open Living room off the entry. Kept the existing brick fireplace surround and added quartz floating hearth. Hemlock paneling on walls. New Aluminum sliding doors to replace the old
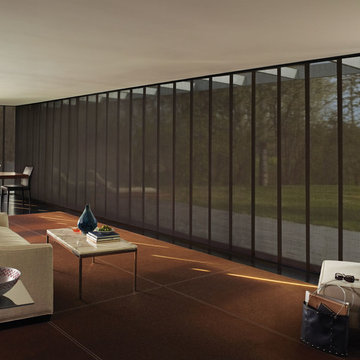
Mittelgroßes, Repräsentatives, Offenes Modernes Wohnzimmer mit beiger Wandfarbe, Korkboden und braunem Boden in Miami
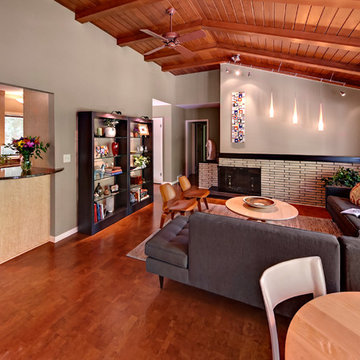
The original wood ceiling and brick fireplace were preserved. New cork flooring was installed.
Photography by Ehlen Creative.
Mittelgroßes, Fernseherloses, Offenes Mid-Century Wohnzimmer mit grauer Wandfarbe, Korkboden und Kaminumrandung aus Backstein in Minneapolis
Mittelgroßes, Fernseherloses, Offenes Mid-Century Wohnzimmer mit grauer Wandfarbe, Korkboden und Kaminumrandung aus Backstein in Minneapolis
Wohnzimmer mit Korkboden Ideen und Design
4
