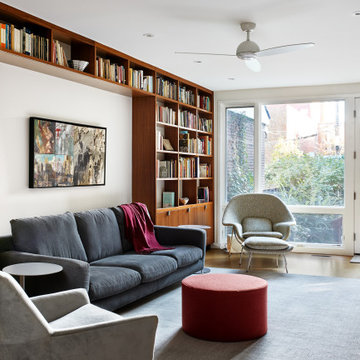Wohnzimmer mit Korkboden Ideen und Design
Suche verfeinern:
Budget
Sortieren nach:Heute beliebt
41 – 60 von 824 Fotos
1 von 2

Dave Fox Design Build Remodelers
This room addition encompasses many uses for these homeowners. From great room, to sunroom, to parlor, and gathering/entertaining space; it’s everything they were missing, and everything they desired. This multi-functional room leads out to an expansive outdoor living space complete with a full working kitchen, fireplace, and large covered dining space. The vaulted ceiling in this room gives a dramatic feel, while the stained pine keeps the room cozy and inviting. The large windows bring the outside in with natural light and expansive views of the manicured landscaping.
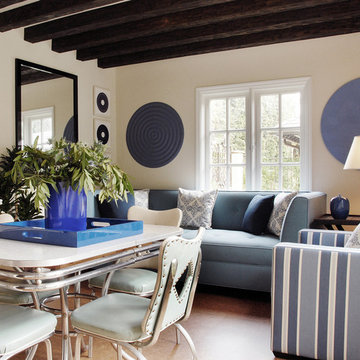
Cork floors and reclaimed beams carry out the "green" theme in this pool house kitchen. The table and chairs are from the set of "Everyone Loves Raymond." Eco-friendly fabrics on the sofas and chairs.
Photos by Michael McCreary
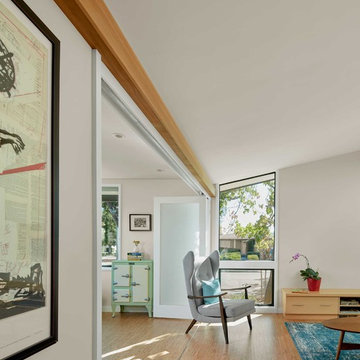
The library can be separated from the living area with translucent folding doors that divide the space while still sharing light between the rooms.
Cesar Rubio Photography

NW Architectural Photography
Mittelgroße, Offene, Fernseherlose Rustikale Bibliothek mit roter Wandfarbe, Korkboden, Kamin, Kaminumrandung aus Stein und braunem Boden in Seattle
Mittelgroße, Offene, Fernseherlose Rustikale Bibliothek mit roter Wandfarbe, Korkboden, Kamin, Kaminumrandung aus Stein und braunem Boden in Seattle
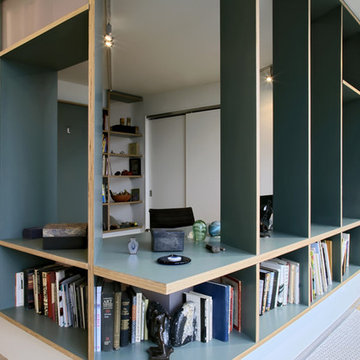
A home office anchors the far northeast corner of the apartment, carved out behind the custom shelves designed to house the Owners' many books. The shelving was fabricated from colored laminate on a Baltic birch core which was left exposed.
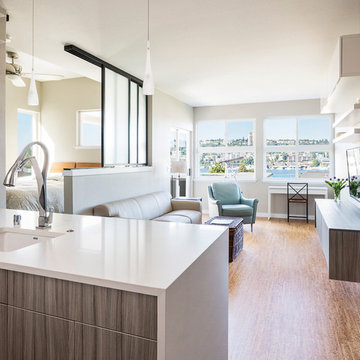
Cindy Apple Photography
Kleines, Offenes Modernes Wohnzimmer mit beiger Wandfarbe, Korkboden und TV-Wand in Seattle
Kleines, Offenes Modernes Wohnzimmer mit beiger Wandfarbe, Korkboden und TV-Wand in Seattle
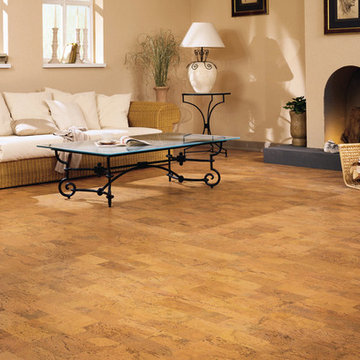
Mittelgroßes, Repräsentatives, Fernseherloses, Offenes Mediterranes Wohnzimmer mit beiger Wandfarbe, Korkboden, Kamin und verputzter Kaminumrandung in New York
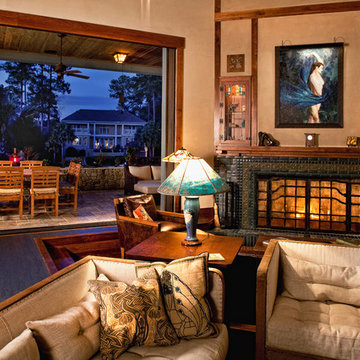
John McManus
Großes, Repräsentatives, Offenes Rustikales Wohnzimmer mit beiger Wandfarbe, Korkboden, Kamin, gefliester Kaminumrandung und TV-Wand in Charleston
Großes, Repräsentatives, Offenes Rustikales Wohnzimmer mit beiger Wandfarbe, Korkboden, Kamin, gefliester Kaminumrandung und TV-Wand in Charleston
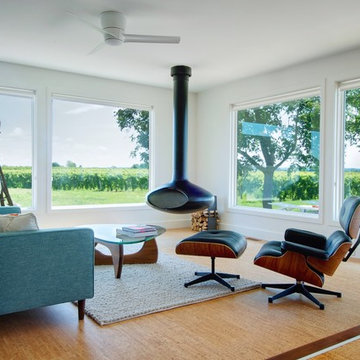
Photo: Andrew Snow © 2013 Houzz
Fernseherloses Modernes Wohnzimmer mit Korkboden, Hängekamin und weißer Wandfarbe in Toronto
Fernseherloses Modernes Wohnzimmer mit Korkboden, Hängekamin und weißer Wandfarbe in Toronto

Everywhere you look in this home, there is a surprise to be had and a detail worth preserving. One of the more iconic interior features was this original copper fireplace shroud that was beautifully restored back to it's shiny glory. The sofa was custom made to fit "just so" into the drop down space/ bench wall separating the family room from the dining space. Not wanting to distract from the design of the space by hanging a TV on the wall - there is a concealed projector and screen that drop down from the ceiling when desired. Flooded with natural light from both directions from the original sliding glass doors - this home glows day and night - by sun or by fire. From this view you can see the relationship of the kitchen which was originally in this location, but previously closed off with walls. It's compact and efficient, and allows seamless interaction between hosts and guests.
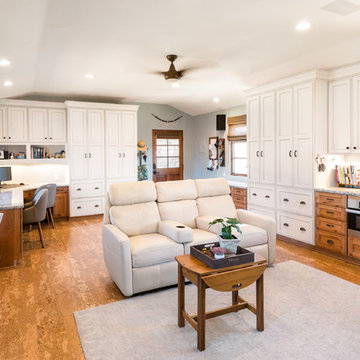
Geräumiges, Abgetrenntes Maritimes Wohnzimmer ohne Kamin mit blauer Wandfarbe, Korkboden, braunem Boden und TV-Wand in Santa Barbara

Всё чаще ко мне стали обращаться за ремонтом вторичного жилья, эта квартира как раз такая. Заказчики уже тут жили до нашего знакомства, их устраивали площадь и локация квартиры, просто они решили сделать новый капительный ремонт. При работе над объектом была одна сложность: потолок из гипсокартона, который заказчики не хотели демонтировать. Пришлось делать новое размещение светильников и электроустановок не меняя потолок. Ниши под двумя окнами в кухне-гостиной и радиаторы в этих нишах были изначально разных размеров, мы сделали их одинаковыми, а старые радиаторы поменяли на новые нмецкие. На полу пробка, блок кондиционера покрашен в цвет обоев, фортепиано - винтаж, подоконники из искусственного камня в одном цвете с кухонной столешницей.
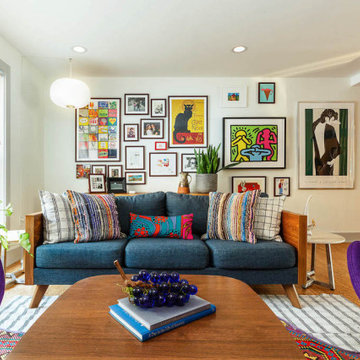
Mid century living room with tons of personality.
Kleines, Offenes Retro Wohnzimmer mit weißer Wandfarbe, Korkboden und braunem Boden in New York
Kleines, Offenes Retro Wohnzimmer mit weißer Wandfarbe, Korkboden und braunem Boden in New York

Open Living room off the entry. Kept the existing brick fireplace surround and added quartz floating hearth. Hemlock paneling on walls. New Aluminum sliding doors to replace the old
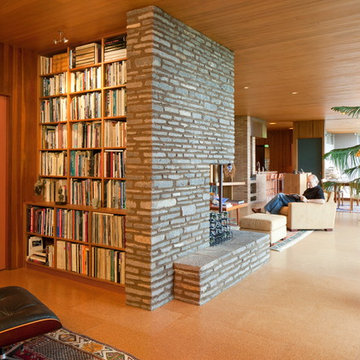
Sally Painter
Mittelgroßes, Abgetrenntes, Repräsentatives, Fernseherloses Retro Wohnzimmer mit Korkboden, Kamin und Kaminumrandung aus Stein in Portland
Mittelgroßes, Abgetrenntes, Repräsentatives, Fernseherloses Retro Wohnzimmer mit Korkboden, Kamin und Kaminumrandung aus Stein in Portland
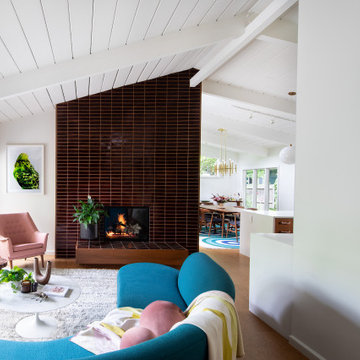
The re-conceived fireplace surround provides a focal point from multiple vantage points
Offenes Retro Wohnzimmer mit Korkboden und gefliester Kaminumrandung in New York
Offenes Retro Wohnzimmer mit Korkboden und gefliester Kaminumrandung in New York
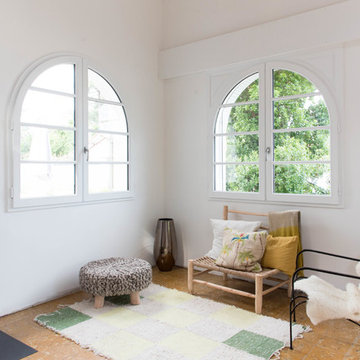
Photographie Jérémy Haureils ©.
Senecio ©.
Retro Wohnzimmer mit weißer Wandfarbe, Korkboden, Kaminofen und Kaminumrandung aus Metall in Bordeaux
Retro Wohnzimmer mit weißer Wandfarbe, Korkboden, Kaminofen und Kaminumrandung aus Metall in Bordeaux
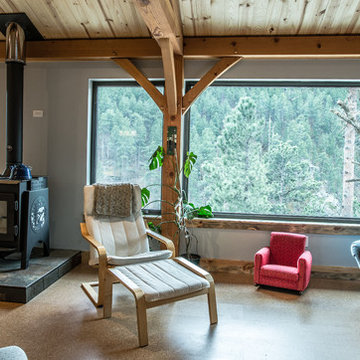
The living room takes advantage of the expansive views of the Black Hills. The house's southern exposure offers tremendous views of the canyon and plenty of warmth in winter. The design contrasts a beautiful, heavy timber frame and tongue-and-groove wood ceilings with modern details. Photo by Kim Lathe Photography
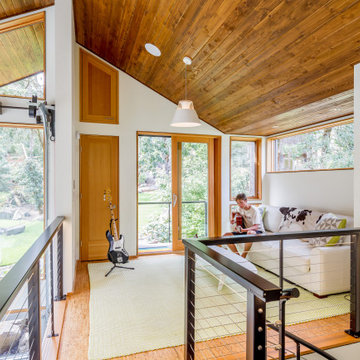
Mittelgroßes, Fernseherloses Modernes Musikzimmer ohne Kamin, im Loft-Stil mit weißer Wandfarbe, Korkboden und braunem Boden in Sonstige
Wohnzimmer mit Korkboden Ideen und Design
3
