Wohnzimmer ohne Kamin Ideen und Design
Suche verfeinern:
Budget
Sortieren nach:Heute beliebt
41 – 60 von 113.847 Fotos
1 von 4

Photo Credit: Mark Woods
Mittelgroßes, Offenes Industrial Wohnzimmer ohne Kamin mit Betonboden, weißer Wandfarbe und freistehendem TV in Seattle
Mittelgroßes, Offenes Industrial Wohnzimmer ohne Kamin mit Betonboden, weißer Wandfarbe und freistehendem TV in Seattle
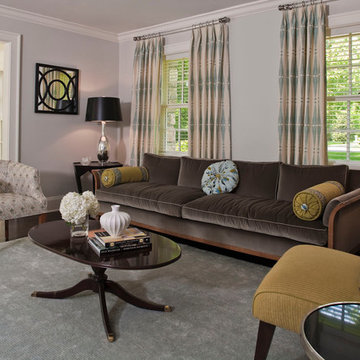
Sequined Asphault Studio
The sofa was an antique we purchased at a local shop. We had it reupholstered in a Donghia velvet. It's one of my favorite finds! Our drapery is Ferntree by Schumacher.

Kleine, Fernseherlose, Abgetrennte Moderne Bibliothek ohne Kamin mit beiger Wandfarbe und dunklem Holzboden in Chicago

Cure Design Group (636) 294-2343 https://curedesigngroup.com/ Mid Century Modern Masterpiece was featured by At Home Magazine. Restoring the original architecture and unveiling style and sophistication. The combination of colors and textures create a cohesive and interesting space.

Window seat with storage
Mittelgroßes, Offenes Modernes Wohnzimmer ohne Kamin mit grüner Wandfarbe und Teppichboden in San Francisco
Mittelgroßes, Offenes Modernes Wohnzimmer ohne Kamin mit grüner Wandfarbe und Teppichboden in San Francisco

Mittelgroße, Offene Mediterrane Bibliothek ohne Kamin mit weißer Wandfarbe, braunem Holzboden und braunem Boden in Neapel

Mittelgroße, Offene Moderne Bibliothek ohne Kamin mit weißer Wandfarbe, Laminat, grauem Boden und TV-Wand in Paris

Modernes Wohnzimmer ohne Kamin mit weißer Wandfarbe, Betonboden, TV-Wand und grauem Boden in Melbourne

Our clients wanted a space where they could relax, play music and read. The room is compact and as professors, our clients enjoy to read. The challenge was to accommodate over 800 books, records and music. The space had not been touched since the 70’s with raw wood and bent shelves, the outcome of our renovation was a light, usable and comfortable space. Burnt oranges, blues, pinks and reds to bring is depth and warmth. Bespoke joinery was designed to accommodate new heating, security systems, tv and record players as well as all the books. Our clients are returning clients and are over the moon!

This Australian-inspired new construction was a successful collaboration between homeowner, architect, designer and builder. The home features a Henrybuilt kitchen, butler's pantry, private home office, guest suite, master suite, entry foyer with concealed entrances to the powder bathroom and coat closet, hidden play loft, and full front and back landscaping with swimming pool and pool house/ADU.

Mittelgroßes, Fernseherloses, Offenes Modernes Wohnzimmer ohne Kamin mit grauer Wandfarbe, hellem Holzboden und braunem Boden in Seattle
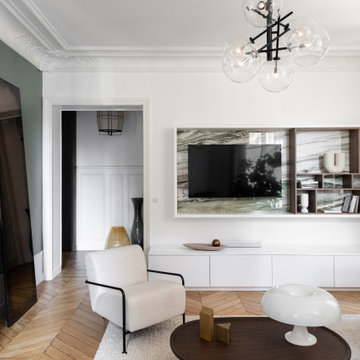
Mittelgroße, Abgetrennte Moderne Bibliothek ohne Kamin mit weißer Wandfarbe, hellem Holzboden, Multimediawand und braunem Boden in Paris
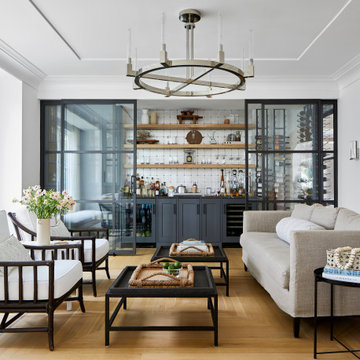
Fernseherloses, Offenes Klassisches Wohnzimmer ohne Kamin mit weißer Wandfarbe, braunem Holzboden und braunem Boden in New York

Modernes Wohnzimmer ohne Kamin mit braunem Holzboden und Holzdielendecke in Novosibirsk
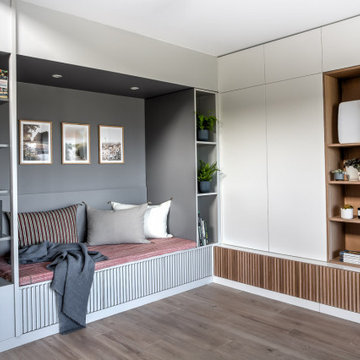
Nous avons complètement intégré une banquette dans un ensemble d'agencements sur-mesure, dans le prolongement des rangements créées sous l’escalier, et avons ainsi donné une vraie fonction à cet espace qui n’était auparavant qu’un simple renfoncement inexploité.
Cette banquette vient ainsi se fondre parfaitement dans le décor avec son design minimaliste.
Chaque détail y a son importance : la forme, les finitions, la couleur, le tissu de l’assise, et chaque projet est unique.

Mittelgroßes, Offenes Maritimes Wohnzimmer ohne Kamin mit weißer Wandfarbe, dunklem Holzboden und braunem Boden in Providence

Mittelgroßes Klassisches Wohnzimmer ohne Kamin mit grauer Wandfarbe, Laminat und braunem Boden in Washington, D.C.

Mittelgroßes Modernes Musikzimmer ohne Kamin mit weißer Wandfarbe, braunem Holzboden, gefliester Kaminumrandung, TV-Wand und braunem Boden in Dallas

This 1910 West Highlands home was so compartmentalized that you couldn't help to notice you were constantly entering a new room every 8-10 feet. There was also a 500 SF addition put on the back of the home to accommodate a living room, 3/4 bath, laundry room and back foyer - 350 SF of that was for the living room. Needless to say, the house needed to be gutted and replanned.
Kitchen+Dining+Laundry-Like most of these early 1900's homes, the kitchen was not the heartbeat of the home like they are today. This kitchen was tucked away in the back and smaller than any other social rooms in the house. We knocked out the walls of the dining room to expand and created an open floor plan suitable for any type of gathering. As a nod to the history of the home, we used butcherblock for all the countertops and shelving which was accented by tones of brass, dusty blues and light-warm greys. This room had no storage before so creating ample storage and a variety of storage types was a critical ask for the client. One of my favorite details is the blue crown that draws from one end of the space to the other, accenting a ceiling that was otherwise forgotten.
Primary Bath-This did not exist prior to the remodel and the client wanted a more neutral space with strong visual details. We split the walls in half with a datum line that transitions from penny gap molding to the tile in the shower. To provide some more visual drama, we did a chevron tile arrangement on the floor, gridded the shower enclosure for some deep contrast an array of brass and quartz to elevate the finishes.
Powder Bath-This is always a fun place to let your vision get out of the box a bit. All the elements were familiar to the space but modernized and more playful. The floor has a wood look tile in a herringbone arrangement, a navy vanity, gold fixtures that are all servants to the star of the room - the blue and white deco wall tile behind the vanity.
Full Bath-This was a quirky little bathroom that you'd always keep the door closed when guests are over. Now we have brought the blue tones into the space and accented it with bronze fixtures and a playful southwestern floor tile.
Living Room & Office-This room was too big for its own good and now serves multiple purposes. We condensed the space to provide a living area for the whole family plus other guests and left enough room to explain the space with floor cushions. The office was a bonus to the project as it provided privacy to a room that otherwise had none before.
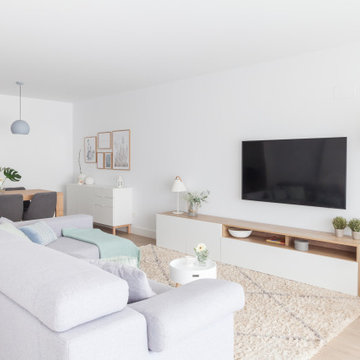
salón comedor abierto a la cocina de estilo nórdico, en tonos grises y verde menta.
Großes, Offenes Skandinavisches Wohnzimmer ohne Kamin mit weißer Wandfarbe, Keramikboden, TV-Wand und braunem Boden in Madrid
Großes, Offenes Skandinavisches Wohnzimmer ohne Kamin mit weißer Wandfarbe, Keramikboden, TV-Wand und braunem Boden in Madrid
Wohnzimmer ohne Kamin Ideen und Design
3