Wohnzimmer ohne Kamin Ideen und Design
Suche verfeinern:
Budget
Sortieren nach:Heute beliebt
61 – 80 von 113.847 Fotos
1 von 4

Modernes Wohnzimmer ohne Kamin mit braunem Holzboden und Holzdielendecke in Novosibirsk
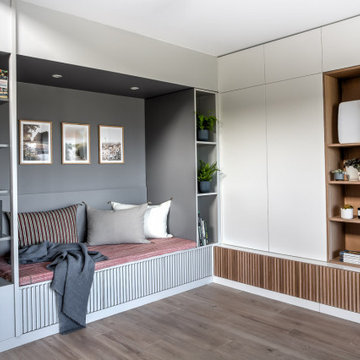
Nous avons complètement intégré une banquette dans un ensemble d'agencements sur-mesure, dans le prolongement des rangements créées sous l’escalier, et avons ainsi donné une vraie fonction à cet espace qui n’était auparavant qu’un simple renfoncement inexploité.
Cette banquette vient ainsi se fondre parfaitement dans le décor avec son design minimaliste.
Chaque détail y a son importance : la forme, les finitions, la couleur, le tissu de l’assise, et chaque projet est unique.

Mittelgroßes, Offenes Maritimes Wohnzimmer ohne Kamin mit weißer Wandfarbe, dunklem Holzboden und braunem Boden in Providence

Mittelgroßes Klassisches Wohnzimmer ohne Kamin mit grauer Wandfarbe, Laminat und braunem Boden in Washington, D.C.

Mittelgroßes Modernes Musikzimmer ohne Kamin mit weißer Wandfarbe, braunem Holzboden, gefliester Kaminumrandung, TV-Wand und braunem Boden in Dallas

This 1910 West Highlands home was so compartmentalized that you couldn't help to notice you were constantly entering a new room every 8-10 feet. There was also a 500 SF addition put on the back of the home to accommodate a living room, 3/4 bath, laundry room and back foyer - 350 SF of that was for the living room. Needless to say, the house needed to be gutted and replanned.
Kitchen+Dining+Laundry-Like most of these early 1900's homes, the kitchen was not the heartbeat of the home like they are today. This kitchen was tucked away in the back and smaller than any other social rooms in the house. We knocked out the walls of the dining room to expand and created an open floor plan suitable for any type of gathering. As a nod to the history of the home, we used butcherblock for all the countertops and shelving which was accented by tones of brass, dusty blues and light-warm greys. This room had no storage before so creating ample storage and a variety of storage types was a critical ask for the client. One of my favorite details is the blue crown that draws from one end of the space to the other, accenting a ceiling that was otherwise forgotten.
Primary Bath-This did not exist prior to the remodel and the client wanted a more neutral space with strong visual details. We split the walls in half with a datum line that transitions from penny gap molding to the tile in the shower. To provide some more visual drama, we did a chevron tile arrangement on the floor, gridded the shower enclosure for some deep contrast an array of brass and quartz to elevate the finishes.
Powder Bath-This is always a fun place to let your vision get out of the box a bit. All the elements were familiar to the space but modernized and more playful. The floor has a wood look tile in a herringbone arrangement, a navy vanity, gold fixtures that are all servants to the star of the room - the blue and white deco wall tile behind the vanity.
Full Bath-This was a quirky little bathroom that you'd always keep the door closed when guests are over. Now we have brought the blue tones into the space and accented it with bronze fixtures and a playful southwestern floor tile.
Living Room & Office-This room was too big for its own good and now serves multiple purposes. We condensed the space to provide a living area for the whole family plus other guests and left enough room to explain the space with floor cushions. The office was a bonus to the project as it provided privacy to a room that otherwise had none before.
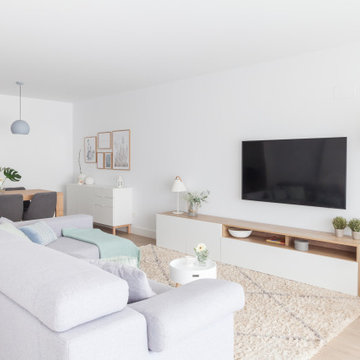
salón comedor abierto a la cocina de estilo nórdico, en tonos grises y verde menta.
Großes, Offenes Skandinavisches Wohnzimmer ohne Kamin mit weißer Wandfarbe, Keramikboden, TV-Wand und braunem Boden in Madrid
Großes, Offenes Skandinavisches Wohnzimmer ohne Kamin mit weißer Wandfarbe, Keramikboden, TV-Wand und braunem Boden in Madrid

El apartamento, de unos 150 m2 y ubicado en una casa histórica sevillana, se organiza en torno a tres crujías. Una primera que mira hacia el exterior, donde se ubican los espacios más públicos, como el salón y la cocina, lugares desde los que contemplar las vistas a la Giralda y el Patio de los Naranjos. Una segunda que alberga la entrada y distribución junto con pequeños patios de luz que un día formaron parte de las calles interiores de la Alcaicería de la Seda, el antiguo barrio de comerciantes y artesanos de la época árabe. Y por último una zona más privada y tranquila donde se ubican cuatro dormitorios, dos baños en suite y uno compartido, todo iluminado por la luz blanca de los patios intermedios.
En este marco arquitectónico, la propuesta de interiorismo busca la discreción y la calma, diluyéndose con tonos cálidos entre la luminosidad del fondo y dejando el protagonismo a las alfombras de mármol amarillo Índalo y negro Marquina, y al juego de sombras y reflejos de las molduras y espejos barrocos. Entre las piezas elegidas para el salón, resaltan ciertos elementos, obras de arte de imagineros y pintores sevillanos, grabados dedicados al estudio de Alhambra, y piezas de anticuario recuperadas de la anterior vivienda que en cierta manera dan continuidad a su historia más personal. La cocina mantiene la sobriedad del conjunto, volviendo a crear un marco sereno en el que realzar la caja de granito exótico colocada de una sola pieza.

Offenes Klassisches Wohnzimmer ohne Kamin mit weißer Wandfarbe, Teppichboden, beigem Boden, gewölbter Decke und Multimediawand in Boston

The den which initially served as an office was converted into a television room. It doubles as a quiet reading nook. It faces into an interior courtyard, therefore, the light is generally dim, which was ideal for a media room. The small-scale furniture is grouped over an area rug which features an oversized arabesque-like design. The soft pleated shade pendant fixture provides a soft glow. Some of the client’s existing art collection is displayed.

Großes, Offenes Retro Wohnzimmer ohne Kamin mit weißer Wandfarbe, Porzellan-Bodenfliesen, Multimediawand und grauem Boden in San Francisco

Mittelgroßes, Fernseherloses, Offenes Modernes Wohnzimmer ohne Kamin mit Hausbar, weißer Wandfarbe, hellem Holzboden und weißem Boden in Paris

Repräsentatives, Fernseherloses, Offenes Modernes Wohnzimmer ohne Kamin mit weißer Wandfarbe, Betonboden, grauem Boden und gewölbter Decke in Austin

Mittelgroße, Abgetrennte Klassische Bibliothek ohne Kamin mit schwarzer Wandfarbe, braunem Holzboden, TV-Wand, braunem Boden und vertäfelten Wänden in Detroit
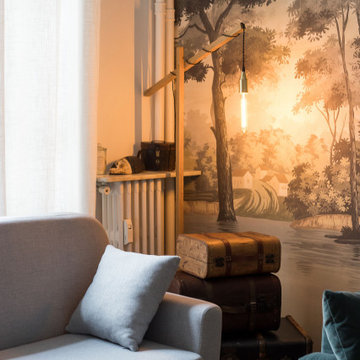
Großes, Fernseherloses Modernes Wohnzimmer ohne Kamin mit weißer Wandfarbe, hellem Holzboden, beigem Boden und Tapetenwänden in Paris

Offenes Maritimes Wohnzimmer ohne Kamin mit weißer Wandfarbe, hellem Holzboden, beigem Boden, freigelegten Dachbalken, Holzdielendecke und gewölbter Decke in Sonstige
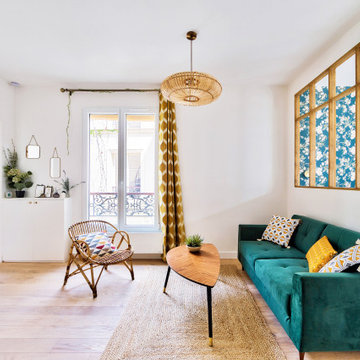
Un joli salon bohème, à la fois rétro et coloré avec un canapé en velours vert et des touches de jaune pour apporter du dynamisme à la pièce. Mélangeant des matières naturelles avec différents types de bois, de l’osier, du jute, du rotin ou encore du bambou, ce salon ouvert offre un espace de vie spacieux et lumineux.
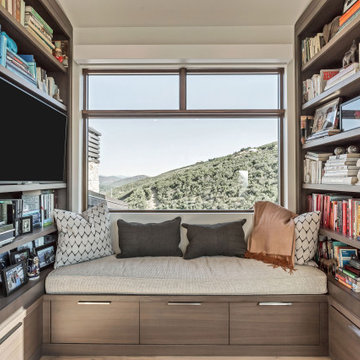
Abgetrennte Moderne Bibliothek ohne Kamin mit beiger Wandfarbe, braunem Holzboden, TV-Wand und braunem Boden in Salt Lake City

Mittelgroße, Fernseherlose, Offene Retro Bibliothek ohne Kamin mit weißer Wandfarbe und weißem Boden in Austin

居間からキッチンを観たところ、中庭を設けてL型にリビングとダイニングキッチンを配置して中庭を観ながら生活できるようにしています
Großes, Offenes Modernes Wohnzimmer ohne Kamin mit grauer Wandfarbe, dunklem Holzboden, TV-Wand und braunem Boden in Sonstige
Großes, Offenes Modernes Wohnzimmer ohne Kamin mit grauer Wandfarbe, dunklem Holzboden, TV-Wand und braunem Boden in Sonstige
Wohnzimmer ohne Kamin Ideen und Design
4