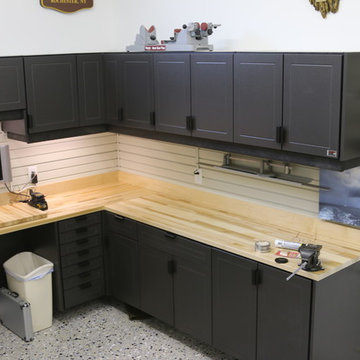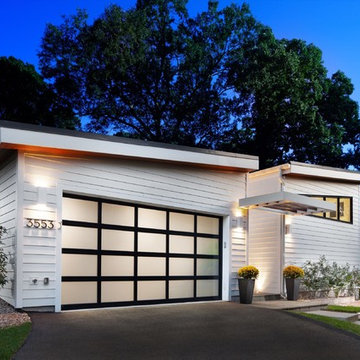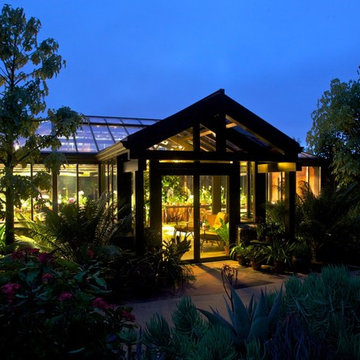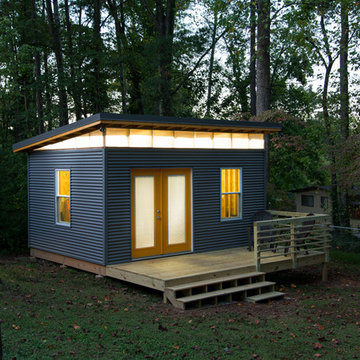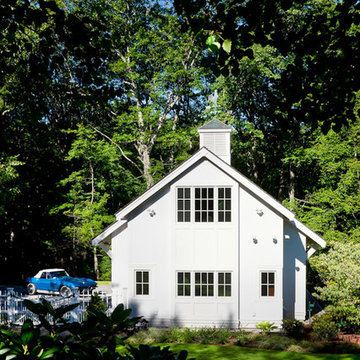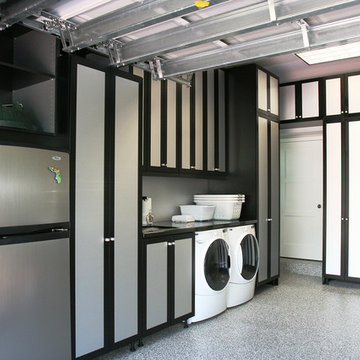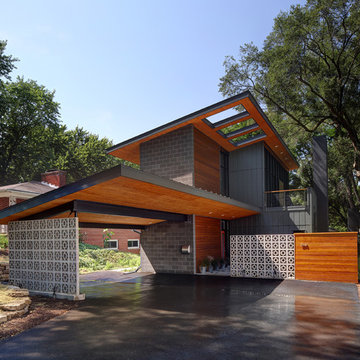Schwarze Garage und Gartenhaus Ideen und Design
Suche verfeinern:
Budget
Sortieren nach:Heute beliebt
1 – 20 von 11.415 Fotos
1 von 2
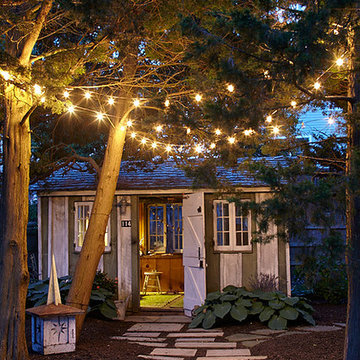
Freistehendes, Mittelgroßes Maritimes Gartenhaus als Arbeitsplatz, Studio oder Werkraum in Sonstige

Rosedale ‘PARK’ is a detached garage and fence structure designed for a residential property in an old Toronto community rich in trees and preserved parkland. Located on a busy corner lot, the owner’s requirements for the project were two fold:
1) They wanted to manage views from passers-by into their private pool and entertainment areas while maintaining a connection to the ‘park-like’ public realm; and
2) They wanted to include a place to park their car that wouldn’t jeopardize the natural character of the property or spoil one’s experience of the place.
The idea was to use the new garage, fence, hard and soft landscaping together with the existing house, pool and two large and ‘protected’ trees to create a setting and a particular sense of place for each of the anticipated activities including lounging by the pool, cooking, dining alfresco and entertaining large groups of friends.
Using wood as the primary building material, the solution was to create a light, airy and luminous envelope around each component of the program that would provide separation without containment. The garage volume and fence structure, framed in structural sawn lumber and a variety of engineered wood products, are wrapped in a dark stained cedar skin that is at once solid and opaque and light and transparent.
The fence, constructed of staggered horizontal wood slats was designed for privacy but also lets light and air pass through. At night, the fence becomes a large light fixture providing an ambient glow for both the private garden as well as the public sidewalk. Thin striations of light wrap around the interior and exterior of the property. The wall of the garage separating the pool area and the parked car is an assembly of wood framed windows clad in the same fence material. When illuminated, this poolside screen transforms from an edge into a nearly transparent lantern, casting a warm glow by the pool. The large overhang gives the area by the by the pool containment and sense of place. It edits out the view of adjacent properties and together with the pool in the immediate foreground frames a view back toward the home’s family room. Using the pool as a source of light and the soffit of the overhang a reflector, the bright and luminous water shimmers and reflects light off the warm cedar plane overhead. All of the peripheral storage within the garage is cantilevered off of the main structure and hovers over native grade to significantly reduce the footprint of the building and minimize the impact on existing tree roots.
The natural character of the neighborhood inspired the extensive use of wood as the projects primary building material. The availability, ease of construction and cost of wood products made it possible to carefully craft this project. In the end, aside from its quiet, modern expression, it is well-detailed, allowing it to be a pragmatic storage box, an elevated roof 'garden', a lantern at night, a threshold and place of occupation poolside for the owners.
Photo: Bryan Groulx
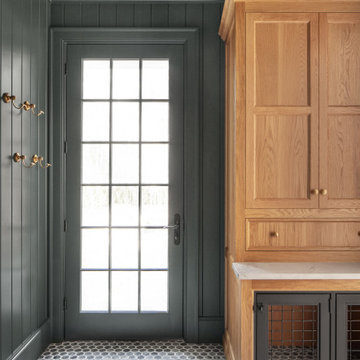
A comfy spot for your family's pet is easy when you opt for custom cabinetry, as pictured in this image.
Klassische Anbaugarage in Salt Lake City
Klassische Anbaugarage in Salt Lake City
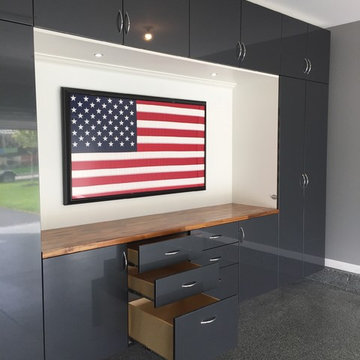
Garage overhaul that included new floating cabinets in grey with high gloss finish. LED lighting, custom cabinets with adjustable shelving, dovetail drawers, butcher block countertop, chrome hardware, epoxy floor in grey, painted walls and custom trim.
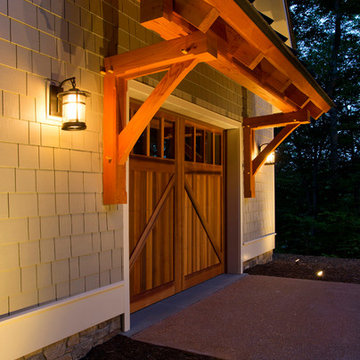
The design of this home was driven by the owners’ desire for a three-bedroom waterfront home that showcased the spectacular views and park-like setting. As nature lovers, they wanted their home to be organic, minimize any environmental impact on the sensitive site and embrace nature.
This unique home is sited on a high ridge with a 45° slope to the water on the right and a deep ravine on the left. The five-acre site is completely wooded and tree preservation was a major emphasis. Very few trees were removed and special care was taken to protect the trees and environment throughout the project. To further minimize disturbance, grades were not changed and the home was designed to take full advantage of the site’s natural topography. Oak from the home site was re-purposed for the mantle, powder room counter and select furniture.
The visually powerful twin pavilions were born from the need for level ground and parking on an otherwise challenging site. Fill dirt excavated from the main home provided the foundation. All structures are anchored with a natural stone base and exterior materials include timber framing, fir ceilings, shingle siding, a partial metal roof and corten steel walls. Stone, wood, metal and glass transition the exterior to the interior and large wood windows flood the home with light and showcase the setting. Interior finishes include reclaimed heart pine floors, Douglas fir trim, dry-stacked stone, rustic cherry cabinets and soapstone counters.
Exterior spaces include a timber-framed porch, stone patio with fire pit and commanding views of the Occoquan reservoir. A second porch overlooks the ravine and a breezeway connects the garage to the home.
Numerous energy-saving features have been incorporated, including LED lighting, on-demand gas water heating and special insulation. Smart technology helps manage and control the entire house.
Greg Hadley Photography
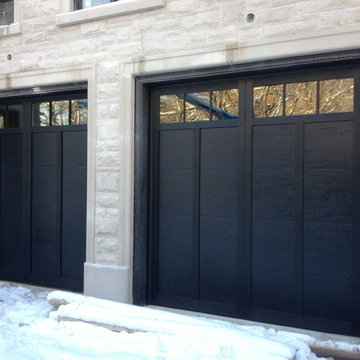
We installed these doors for a customer that wanted the wood custom built look in black with high sun exposure. This was a perfect fit for steel insulated hand built overlay door as apposed to a maintenance intensive wood door that wood show signs of age in its first year with this colour and exposure.
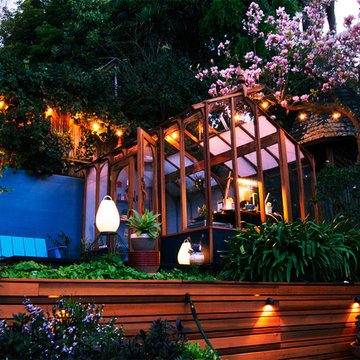
Philippe Vendrolini
Freistehendes Modernes Gartenhaus als Arbeitsplatz, Studio oder Werkraum in San Francisco
Freistehendes Modernes Gartenhaus als Arbeitsplatz, Studio oder Werkraum in San Francisco
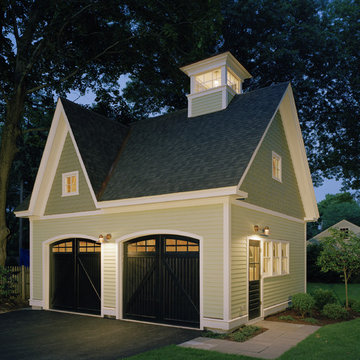
Jacob Lilley Architects
Location: Concord, MA, USA
The renovation to this classic Victorian House included and an expansion of the current kitchen, family room and breakfast area. These changes allowed us to improve the existing rear elevation and create a new backyard patio. A new, detached two-car carriage house was designed to compliment the main house and provide some much needed storage.
This Carriage House is a nice compliment to a larger Victorian home.
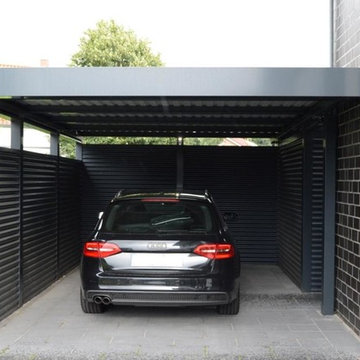
Stahlcarport von Schmiedekunstwerk. Das Carport besticht durch das beinahe unsichtbare Gefälle, der nicht zu sehenden Schraubverbindungen und der durchgehenden Blende.
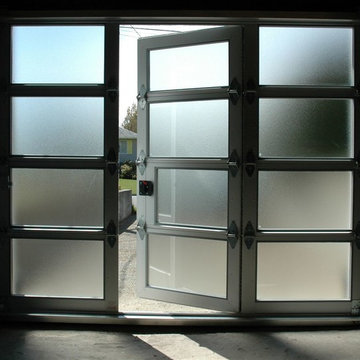
Custom colour Fullview WalkThru Garage Door protecting a private automobile collection in Phoenix, Arizona WalkThru Garage Doors Inc.
Mittelgroße Moderne Anbaugarage in Toronto
Mittelgroße Moderne Anbaugarage in Toronto
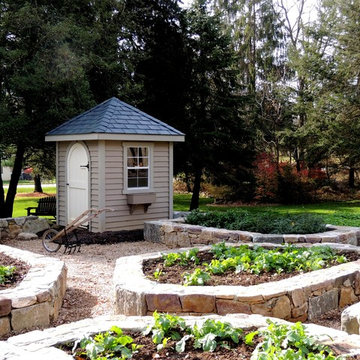
This pretty custom garden shed is perfect to use as a potting shed or to store your gardening supplies. Maybe a potting bench inside.
Freistehender Uriger Geräteschuppen in Sonstige
Freistehender Uriger Geräteschuppen in Sonstige
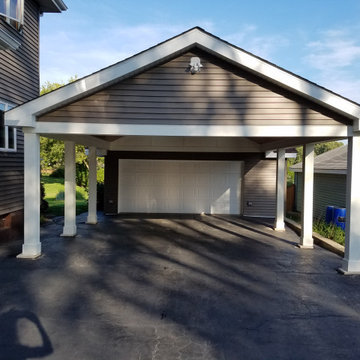
Two vehicle carport that also functions as a pergola for outdoor entertaining.
Klassische Garage in Chicago
Klassische Garage in Chicago
Schwarze Garage und Gartenhaus Ideen und Design
1


