Preiswerte Wohnideen und Einrichtungsideen für Räume

Einzeilige, Kleine Klassische Hausbar ohne Waschbecken mit weißen Schränken, Quarzit-Arbeitsplatte, dunklem Holzboden und Schrankfronten im Shaker-Stil in Los Angeles
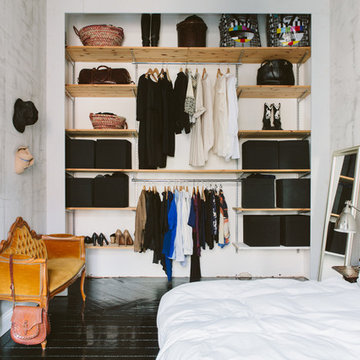
Nadja Endler © Houzz 2016
EIngebautes, Mittelgroßes, Neutrales Nordisches Ankleidezimmer mit offenen Schränken, gebeiztem Holzboden, hellen Holzschränken und schwarzem Boden in Stockholm
EIngebautes, Mittelgroßes, Neutrales Nordisches Ankleidezimmer mit offenen Schränken, gebeiztem Holzboden, hellen Holzschränken und schwarzem Boden in Stockholm

With the request of pastel colours which is evident on the floor tiles, copper fittings and hexagonal tiles, this gorgeous bathroom has been updated into a stylish, contemporary space. A solid surface bath and basin gives a modern feel and mirrored panelled cabinets provides confined storage which visually expands the space. A bespoke shower screen meets the ceiling, maintaining clean lines throughout.
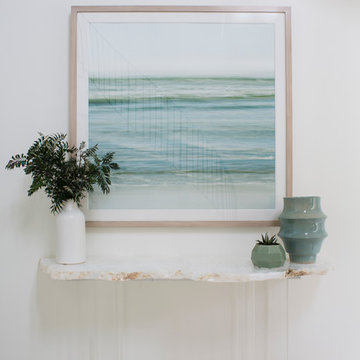
The residence received a full gut renovation to create a modern coastal retreat vacation home. This was achieved by using a neutral color pallet of sands and blues with organic accents juxtaposed with custom furniture’s clean lines and soft textures.

Paul Craig - www.pcraig.co.uk
Mittelgroßes Modernes Badezimmer mit Aufsatzwaschbecken, Glaswaschbecken/Glaswaschtisch, freistehender Badewanne, Wandtoilette, weißen Fliesen, blauen Fliesen, Porzellan-Bodenfliesen, flächenbündigen Schrankfronten, weißen Schränken, weißer Wandfarbe und blauer Waschtischplatte in Sonstige
Mittelgroßes Modernes Badezimmer mit Aufsatzwaschbecken, Glaswaschbecken/Glaswaschtisch, freistehender Badewanne, Wandtoilette, weißen Fliesen, blauen Fliesen, Porzellan-Bodenfliesen, flächenbündigen Schrankfronten, weißen Schränken, weißer Wandfarbe und blauer Waschtischplatte in Sonstige
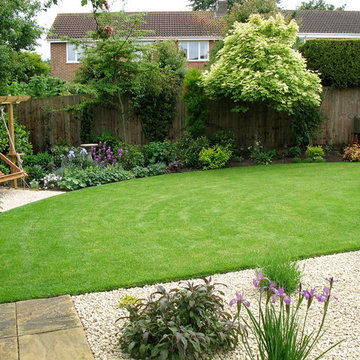
The new lawn sweeps round the garden - the right hand side of the garden isn't complete yet as the guinea pig hutch still has a guinea pig inside! New planting of purples greens and greys. The sweeping shape of the lawn and the emphasis on the corner makes the shallow garden shape seem deeper.
Jane Harries
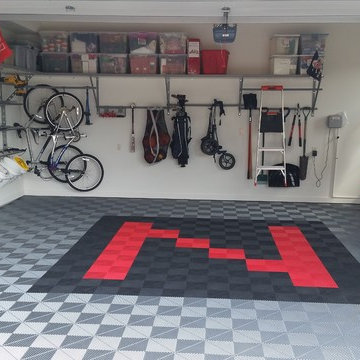
Mittelgroße Moderne Anbaugarage als Arbeitsplatz, Studio oder Werkraum in Omaha
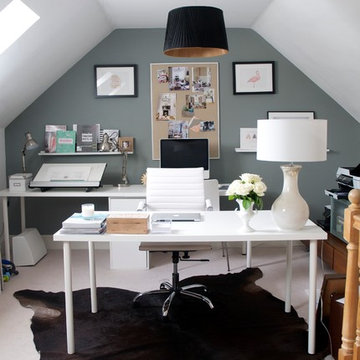
Using a warm grey as a background, I turned to Ikea for the desk and work surface. A cowhide brings warmth to the space.
Kleines Klassisches Arbeitszimmer ohne Kamin mit grauer Wandfarbe, freistehendem Schreibtisch und Arbeitsplatz in Berkshire
Kleines Klassisches Arbeitszimmer ohne Kamin mit grauer Wandfarbe, freistehendem Schreibtisch und Arbeitsplatz in Berkshire
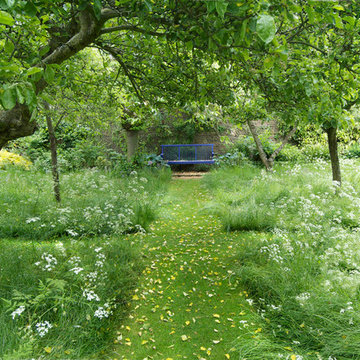
©toddhaiman2014
Mittelgroßer, Schattiger Klassischer Garten hinter dem Haus, im Frühling in New York
Mittelgroßer, Schattiger Klassischer Garten hinter dem Haus, im Frühling in New York
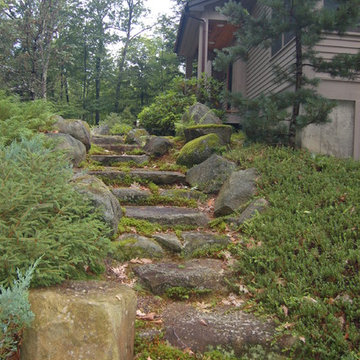
Built to last. Notice lovely Japanese White Pine framing corner of the house.
Mittelgroßer Uriger Garten mit Natursteinplatten in Manchester
Mittelgroßer Uriger Garten mit Natursteinplatten in Manchester

The covered entry stair leads to the outdoor living space under the flying roof. The building is all steel framed and clad for fire resistance. Sprinklers on the roof can be remotely activated to provide fire protection if needed.
Photo; Guy Allenby

Eco-Rehabarama house. This dining space is adjacent to the kitchen and the living area in a very open floor-plan. We converted the garage into a kitchen and updated the entire house. The red barn door is made from recycled materials. The hardware for the door was salvaged from an old barn door. We used wood from the demolition to make the barn door. This image shows the entire barn door with the kitchen table. The door divides the laundry and utility room from the dining space. It's a practical solution to separate the two spaces while adding an interesting focal point to the room. Love the pop of red against the neutral walls. The door is painted with Sherwin Williams Red Obsession SW7590 and the walls are Sherwin Williams Warm Stone SW 7032.

(c) steve keating photography
Kleines, Einstöckiges Modernes Haus mit beiger Fassadenfarbe und Pultdach in Seattle
Kleines, Einstöckiges Modernes Haus mit beiger Fassadenfarbe und Pultdach in Seattle
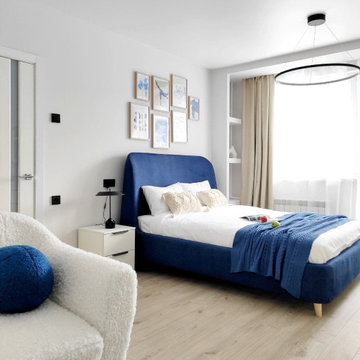
Старый фонд
дизайнер Зулькарнаева Элина
архитектор Хамидуллин Альберт
дизайнер-декоратор Смолина Екатерина
руководитель проектов Сакаева Альбина
Modernes Kinderzimmer in Moskau
Modernes Kinderzimmer in Moskau
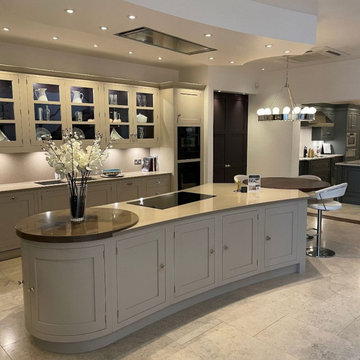
Ralph Lauren 30 inch Roark Chandelier in Polished Nickel.
Mittelgroße Klassische Küche in Kent
Mittelgroße Klassische Küche in Kent

Rendering - Prospetto sud
Mittelgroßes, Zweistöckiges Modernes Einfamilienhaus mit weißer Fassadenfarbe, Halbwalmdach, Blechdach und grauem Dach in Venedig
Mittelgroßes, Zweistöckiges Modernes Einfamilienhaus mit weißer Fassadenfarbe, Halbwalmdach, Blechdach und grauem Dach in Venedig
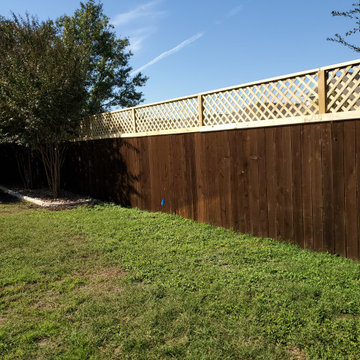
Kleiner Klassischer Kiesgarten hinter dem Haus mit Sichtschutz, direkter Sonneneinstrahlung und Holzzaun in Austin
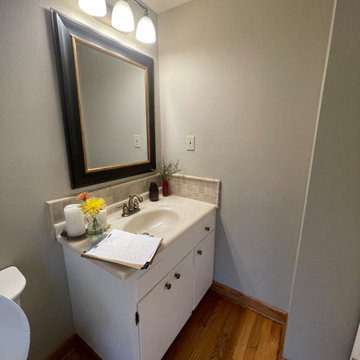
The small main floor powder bath needed a facelift.
Kleine Klassische Gästetoilette mit hellbraunen Holzschränken, Wandtoilette mit Spülkasten, oranger Wandfarbe, braunem Holzboden, integriertem Waschbecken, Kupfer-Waschbecken/Waschtisch, braunem Boden, brauner Waschtischplatte, freistehendem Waschtisch und Tapetenwänden in Portland
Kleine Klassische Gästetoilette mit hellbraunen Holzschränken, Wandtoilette mit Spülkasten, oranger Wandfarbe, braunem Holzboden, integriertem Waschbecken, Kupfer-Waschbecken/Waschtisch, braunem Boden, brauner Waschtischplatte, freistehendem Waschtisch und Tapetenwänden in Portland
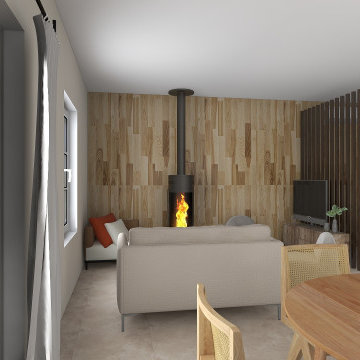
Les propriétaires de cette maison en Drôme provençale projettent l'installation d'un poêle à bois dans leur salon. Ils aimeraient également la création d'un espace de travail un peu isolé du reste de la pièce. J'ai donc pris les mesures de leur espace pour construire leur espace en 3D. J'ai réalisé 3 propositions et également fait des proposition pour changer le mobilier afin d'optimiser l'espace.
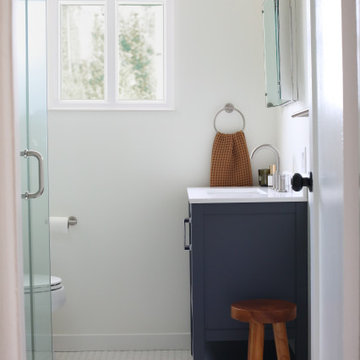
Kleines Modernes Duschbad mit Schrankfronten im Shaker-Stil, grauen Schränken, Eckdusche, grünen Fliesen, Keramikfliesen, weißer Wandfarbe, Porzellan-Bodenfliesen, Unterbauwaschbecken, weißem Boden, Falttür-Duschabtrennung, weißer Waschtischplatte, Wandnische, Einzelwaschbecken und freistehendem Waschtisch in Los Angeles
Preiswerte Wohnideen und Einrichtungsideen für Räume
2


















