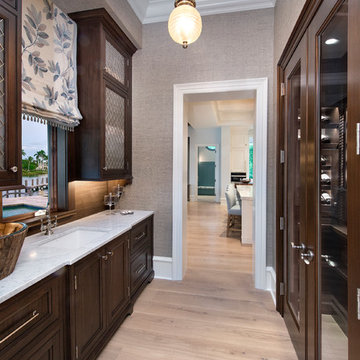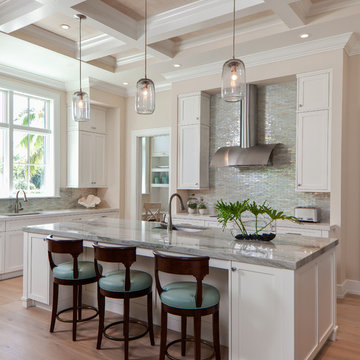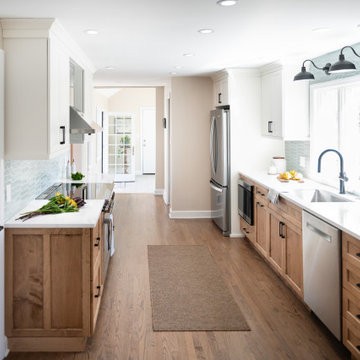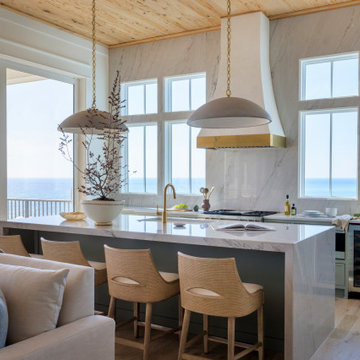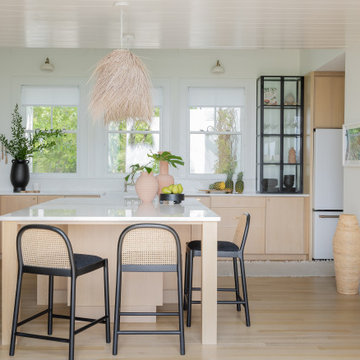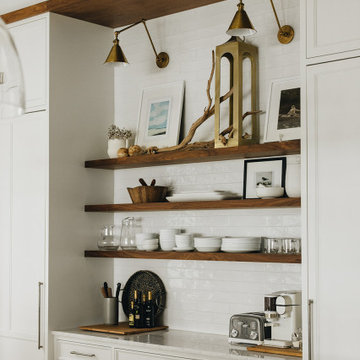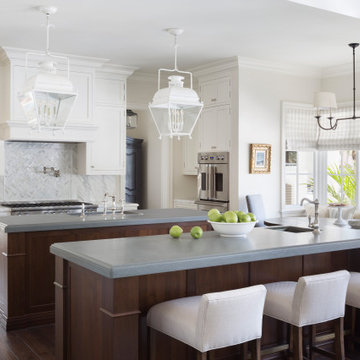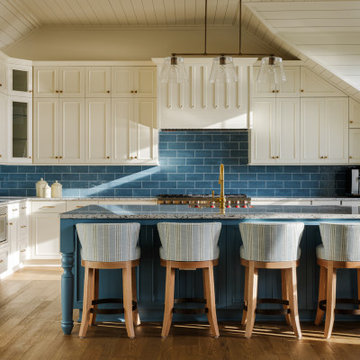Maritime Küchen Ideen und Design
Suche verfeinern:
Budget
Sortieren nach:Heute beliebt
41 – 60 von 79.279 Fotos
1 von 2
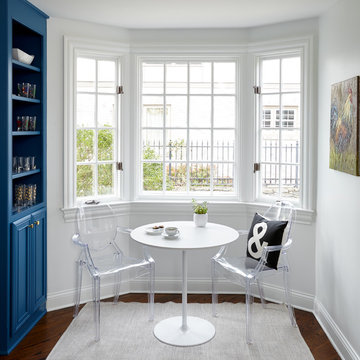
Große Maritime Wohnküche in L-Form mit Landhausspüle, blauen Schränken, Quarzwerkstein-Arbeitsplatte, Küchenrückwand in Weiß, Rückwand aus Metrofliesen, Küchengeräten aus Edelstahl, braunem Holzboden, Kücheninsel, braunem Boden und weißer Arbeitsplatte in Nashville
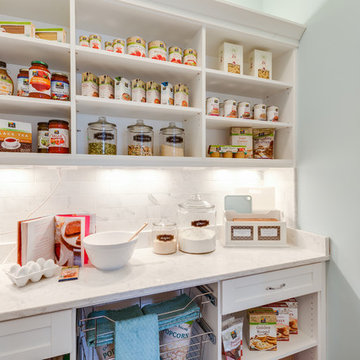
Jonathon Edwards Media
Maritime Küche in L-Form mit Vorratsschrank, Schrankfronten im Shaker-Stil, weißen Schränken, Küchenrückwand in Weiß, Landhausspüle, Rückwand aus Steinfliesen, Küchengeräten aus Edelstahl und dunklem Holzboden in Sonstige
Maritime Küche in L-Form mit Vorratsschrank, Schrankfronten im Shaker-Stil, weißen Schränken, Küchenrückwand in Weiß, Landhausspüle, Rückwand aus Steinfliesen, Küchengeräten aus Edelstahl und dunklem Holzboden in Sonstige
Finden Sie den richtigen Experten für Ihr Projekt
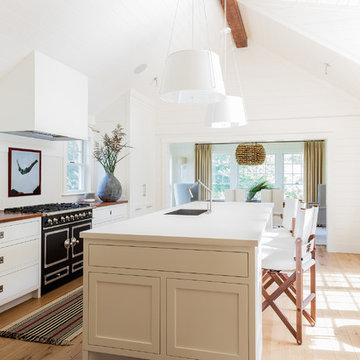
Große, Zweizeilige Maritime Küche mit Unterbauwaschbecken, Schrankfronten im Shaker-Stil, weißen Schränken, Quarzit-Arbeitsplatte, Küchenrückwand in Weiß, schwarzen Elektrogeräten, hellem Holzboden und Kücheninsel in Sonstige

Photo credits: Design Imaging Studios.
Large open kitchen with built ins to create a vintage beach style. The kitchen contains built in appliances including two refrigerators, freezer, and wine cooler.
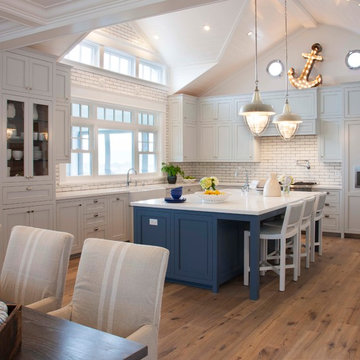
The Coastal Living Showhouse 2014 kitchen is on the second floor with ocean views of the Pacific, Mexico and Point Loma
Maritime Wohnküche in L-Form mit Landhausspüle, Schrankfronten mit vertiefter Füllung, weißen Schränken, Küchenrückwand in Weiß, Rückwand aus Metrofliesen, Elektrogeräten mit Frontblende, braunem Holzboden, Kücheninsel und braunem Boden in San Diego
Maritime Wohnküche in L-Form mit Landhausspüle, Schrankfronten mit vertiefter Füllung, weißen Schränken, Küchenrückwand in Weiß, Rückwand aus Metrofliesen, Elektrogeräten mit Frontblende, braunem Holzboden, Kücheninsel und braunem Boden in San Diego

Photo by Grey Crawford
Zweizeilige, Kleine Maritime Küche ohne Insel mit Waschbecken, Schrankfronten im Shaker-Stil, weißen Schränken, Küchenrückwand in Schwarz und dunklem Holzboden in Orange County
Zweizeilige, Kleine Maritime Küche ohne Insel mit Waschbecken, Schrankfronten im Shaker-Stil, weißen Schränken, Küchenrückwand in Schwarz und dunklem Holzboden in Orange County

Photographer: Anice Hoachlander from Hoachlander Davis Photography, LLC Project Architect: Melanie Basini-Giordano, AIA
-----
Life in this lakeside retreat revolves around the kitchen, a light and airy room open to the interior and outdoor living spaces and to views of the lake. It is a comfortable room for family meals, a functional space for avid cooks, and a gracious room for casual entertaining.
A wall of windows frames the views of the lake and creates a cozy corner for the breakfast table. The working area on the opposite end contains a large sink, generous countertop surface, a dual fuel range and an induction cook top. The paneled refrigerator and walk-in pantry are located in the hallway leading to the mudroom and the garage. Refrigerator drawers in the island provide additional food storage within easy reach. A second sink near the breakfast area serves as a prep sink and wet bar. The low walls behind both sinks allow a visual connection to the stair hall and living room. The island provides a generous serving area and a splash of color in the center of the room.
The detailing, inspired by farmhouse kitchens, creates a warm and welcoming room. The careful attention paid to the selection of the finishes, cabinets and light fixtures complements the character of the house.

Before Siemasko + Verbridge got their hands on this house, it was a convoluted maze of small rooms and skinny hallways. The renovation made sense of the layout, and took full advantage of the captivating ocean views. The result is a harmonious blend of contemporary style with classic and sophisticated elements. The “empty nest” home is transformed into a welcoming sanctuary for the extended family of kids and grandkids.
Photo Credit: Josh Kuchinsky

Stunning kitchen with quarter-sawn white oak cabinetry and custom bench combined with polar white painted maple. The main top is an exotic marble
and the expansive waterfall island features a durable and modern white quartz. Also boasts a gorgeous custom hood, light oak floors, fun fabrics, woven window coverings, designer lighting and hardware and a separate wet bar with a custom peach color and polar white uppers. Everything one could need for an active family living at the coast.

Offene, Zweizeilige, Mittelgroße Maritime Küche mit Unterbauwaschbecken, flächenbündigen Schrankfronten, weißen Schränken, Quarzwerkstein-Arbeitsplatte, Küchenrückwand in Metallic, Rückwand aus Spiegelfliesen, Küchengeräten aus Edelstahl, braunem Holzboden, Kücheninsel, beiger Arbeitsplatte und braunem Boden in Sydney
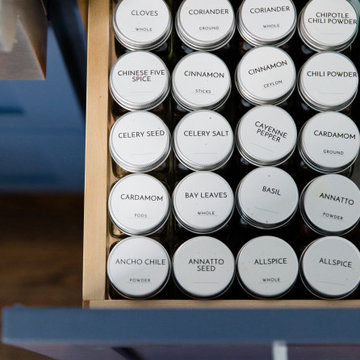
Step into a space that seamlessly blends functional organization, relaxation, and a touch of fun. The renovation journey unfolded with a meticulous focus on the home's architecture, the client's design preferences, and the need for a practical yet stylish family environment.
The primary bathroom takes center stage in promoting relaxation, featuring a spa-like ambiance with soothing colors, heated floors, a beautiful soaking tub, and gentle under-counter lighting creating a tranquil atmosphere. A cleverly integrated cabinet space is also available, providing a discreet storage solution for the less aesthetically pleasing litter box while ensuring easy access for our feline friends.
In the kitchen, attention to detail shines through with a stunning wood-trimmed vent hood and wooden pulls that punctuate the Indigo Blue cabinets, introducing natural elements and a touch of warmth. Ample storage was a crucial requirement for this kitchen. Featuring expansive pull-out drawers, a concealed lazy Susan, impressive spice storage, and a discreet power source for the cordless vacuum, every detail has been considered for optimal functionality.
Connected to the kitchen, you'll discover a dining area designed for versatility. This multipurpose zone seamlessly integrates wine storage, pantry space, a dedicated baking center, cocktail preparation area, and a convenient coffee zone.
The main level's powder room pays homage to the homeowners' roots, boasting a vibrant wallpaper by Chasing Paper that adds a playful touch.
The harmonious blend of aesthetics and functionality continues with an additional mixed-use space that serves as a delightful getaway, complete with outdoor access and ample countertop space for both utility and enjoyment. This home is a testament to the artful fusion of design, comfort, and entertainment.
Interior Design by: Jennifer Gardner Design
Photography by: Emily Keeney
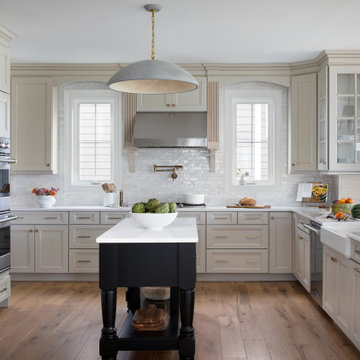
Coastal Organic Kitchen
Maritime Küche in U-Form mit Landhausspüle, Rückwand aus Keramikfliesen und hellem Holzboden in Sonstige
Maritime Küche in U-Form mit Landhausspüle, Rückwand aus Keramikfliesen und hellem Holzboden in Sonstige
Maritime Küchen Ideen und Design
3
