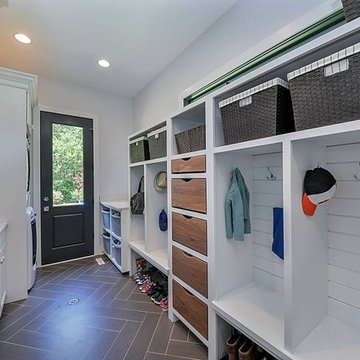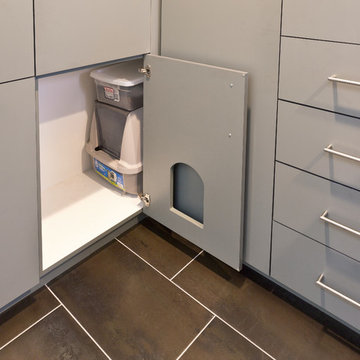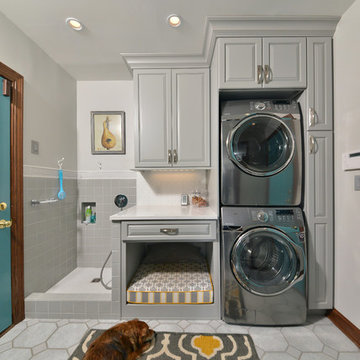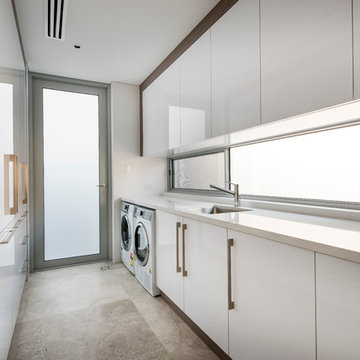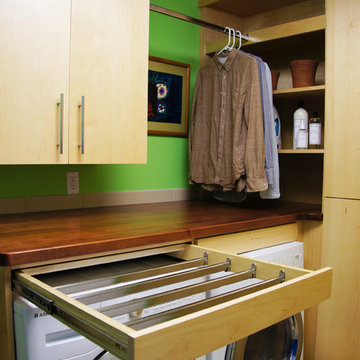Moderner Hauswirtschaftsraum Ideen und Design
Suche verfeinern:
Budget
Sortieren nach:Heute beliebt
101 – 120 von 35.795 Fotos
1 von 5
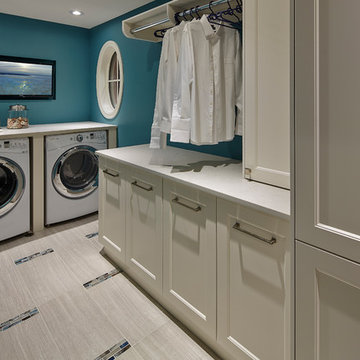
Mittelgroße Moderne Waschküche in L-Form mit weißen Schränken, blauer Wandfarbe, Waschmaschine und Trockner nebeneinander, Schrankfronten mit vertiefter Füllung, Mineralwerkstoff-Arbeitsplatte und Porzellan-Bodenfliesen in Sonstige
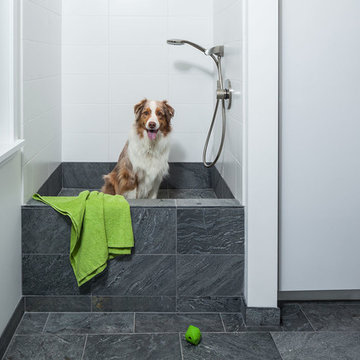
KuDa Photography
Moderner Hauswirtschaftsraum mit flächenbündigen Schrankfronten, weißen Schränken und weißer Wandfarbe in Portland
Moderner Hauswirtschaftsraum mit flächenbündigen Schrankfronten, weißen Schränken und weißer Wandfarbe in Portland
Finden Sie den richtigen Experten für Ihr Projekt
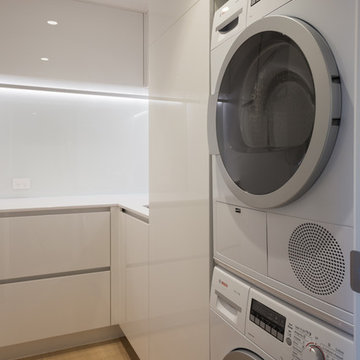
Mark Scowen- Intense Photography
Kleine Moderne Waschküche mit Waschbecken, flächenbündigen Schrankfronten, weißer Wandfarbe und hellem Holzboden in Auckland
Kleine Moderne Waschküche mit Waschbecken, flächenbündigen Schrankfronten, weißer Wandfarbe und hellem Holzboden in Auckland
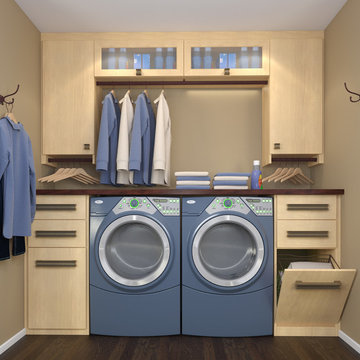
Build for the smallest space yet organized and useful. Maple Melamine with Espresso Counters and oil rubbed bronze accents
Einzeiliger, Kleiner Moderner Hauswirtschaftsraum mit flächenbündigen Schrankfronten, hellen Holzschränken, Laminat-Arbeitsplatte und Waschmaschine und Trockner nebeneinander in Los Angeles
Einzeiliger, Kleiner Moderner Hauswirtschaftsraum mit flächenbündigen Schrankfronten, hellen Holzschränken, Laminat-Arbeitsplatte und Waschmaschine und Trockner nebeneinander in Los Angeles
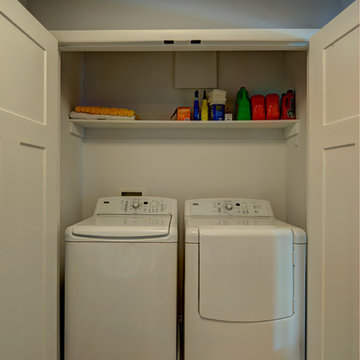
This extensive home renovation in McLean, VA featured a multi-room transformation. The kitchen, family room and living room were remodeled into an open concept space with beautiful hardwood floors throughout and recessed lighting to enhance the natural light reaching the home. With an emphasis on incorporating reclaimed products into their remodel, these MOSS customers were able to add rustic touches to their home. The home also included a basement remodel, multiple bedroom and bathroom remodels, as well as space for a laundry room, home gym and office.
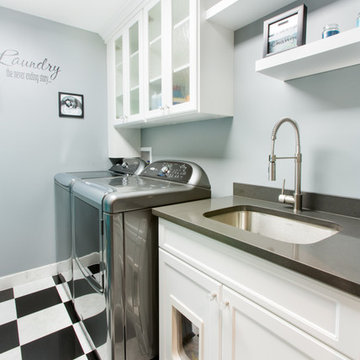
Clean and organized laundry room space. Floating shelves & glass cabinet doors give an open feeling to the room.
Cabinets finished in white thermafoil components.
Bill Curran-Owner and Designer for Closet Organizing Systems
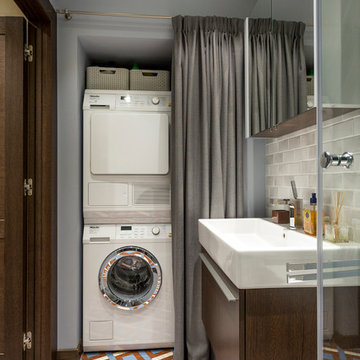
Так как ниша у входа и ее глубина не позволяет установить двери, было решено использовать штору.
Moderner Hauswirtschaftsraum mit Waschmaschine und Trockner gestapelt in Moskau
Moderner Hauswirtschaftsraum mit Waschmaschine und Trockner gestapelt in Moskau

Kleiner Moderner Hauswirtschaftsraum mit Waschmaschinenschrank, weißer Wandfarbe, hellem Holzboden, flächenbündigen Schrankfronten, weißen Schränken und Waschmaschine und Trockner versteckt in New York

This cheerful room is actual a laundry in hiding! The washer and dryer sit behind cabinet doors and a tall freezer is also hiding out. Even the cat littler box is tucked away behind a curtain of shells and driftwood! The glass mosaic splashback sets the beach theme and is echoed in design elements around the room.

Richard Leo Johnson
Wall Color: Smokestack Gray - Regal Wall Satin, Flat Latex (Benjamin Moore)
Cabinetry Color: Smokestack Gray - Regal Wall Satin, Flat Latex (Benjamin Moore)
Cabinetry Hardware: 7" Brushed Brass - Lewis Dolin
Counter Surface: Marble slab
Window Treatment Fabric: Ikat Ocean - Laura Lienhard
Desk Chair: Antique (reupholstered and repainted)
Light Fixture: Circa Lighting
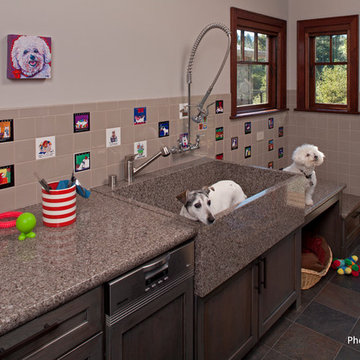
From functional to fabulous, this long room provides work areas for laundry, dog grooming and elaborate entertaining. The dog grooming area consists of a handcrafted sink made from the countertop material. A large spray arm makes shampooing the pooch easier. There is a drying off area to the right. It is constructed so larger dogs can "walk" up the steps and into the sink. Tile floor makes for easy cleanup.
Plenty of cabinet storage lines the opposite wall.
Photo by Mike Seidl
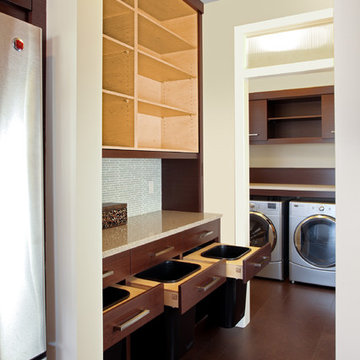
Mittelgroße Moderne Waschküche mit flächenbündigen Schrankfronten, beiger Wandfarbe, braunem Holzboden, Waschmaschine und Trockner nebeneinander und dunklen Holzschränken in Calgary

Zweizeilige Moderne Waschküche mit Unterbauwaschbecken, weißer Wandfarbe, Waschmaschine und Trockner nebeneinander, weißen Schränken und grauem Boden in Ottawa
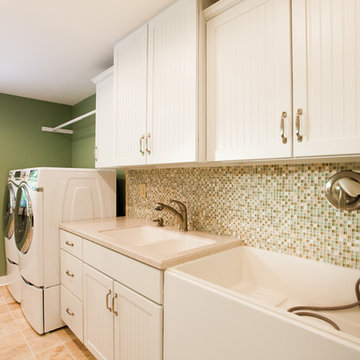
It made sense to include in our design a "wet working area" placed away from the "dry working area". A utility sink serves the humans, and a dog bathtub serves the canines.
Moderner Hauswirtschaftsraum Ideen und Design
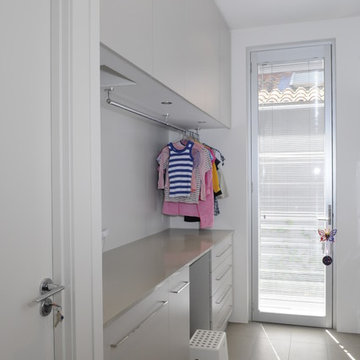
LAUNDRY
The brief here was to create a warm yet contemporary home. The client was very active in renovation process and we had fun...most of the time!
6
