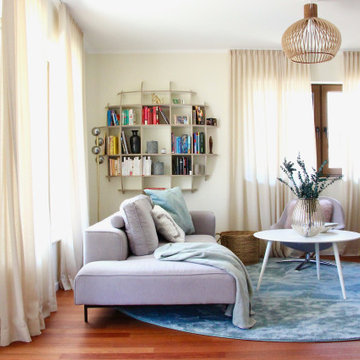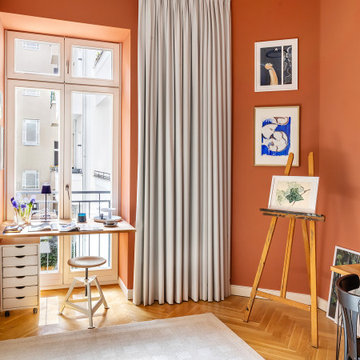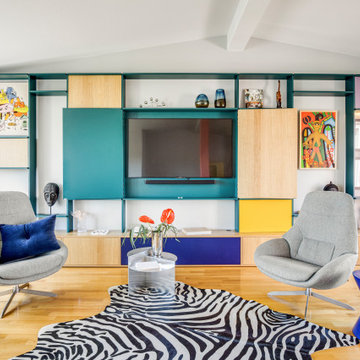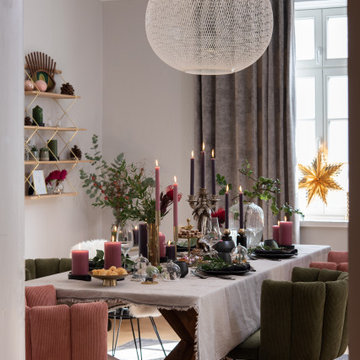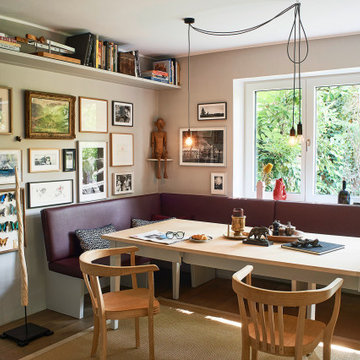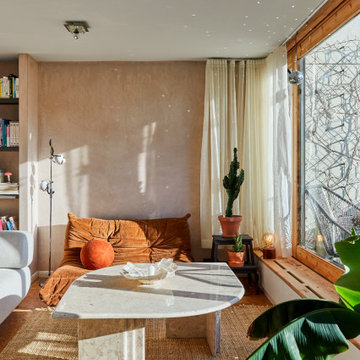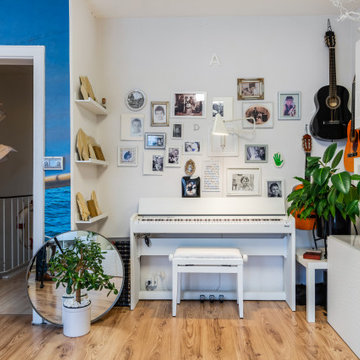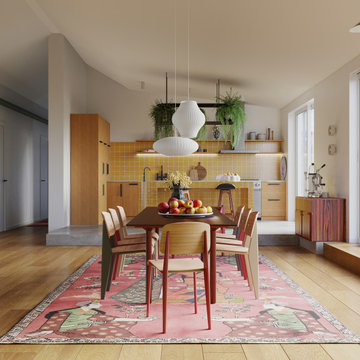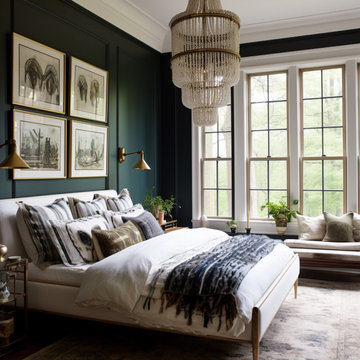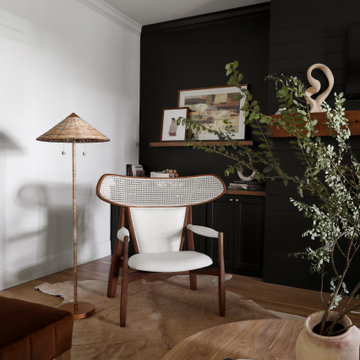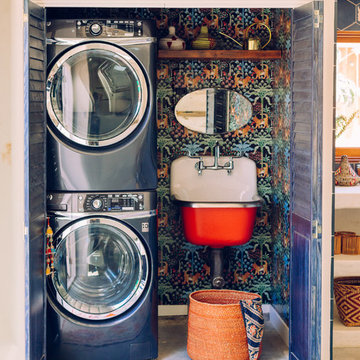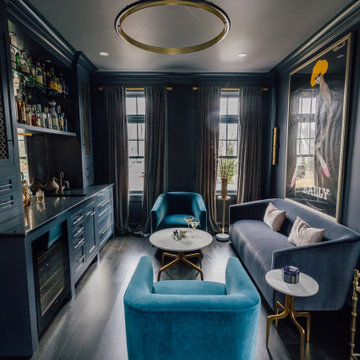Eklektische Wohnideen
Finden Sie den richtigen Experten für Ihr Projekt
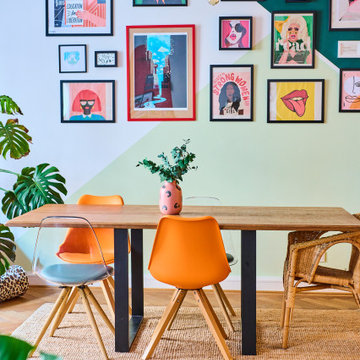
Eklektisches Esszimmer mit grüner Wandfarbe, braunem Holzboden und braunem Boden in München
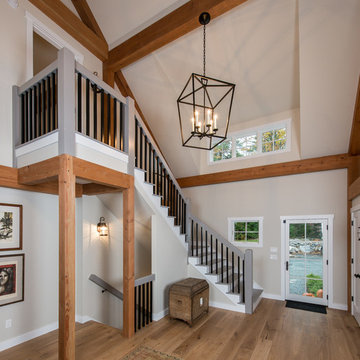
Entry and Staircase
Mittelgroße Stilmix Treppe in L-Form mit Holz-Setzstufen in Burlington
Mittelgroße Stilmix Treppe in L-Form mit Holz-Setzstufen in Burlington

Jenny was open to using IKEA cabinetry throughout, but ultimately decided on Semihandmade’s Light Gray Shaker door style. “I wanted to maximize storage, maintain affordability, and spice up visual interest by mixing up shelving and closed cabinets,” she says. “And I wanted to display nice looking things and hide uglier things, like Tupperware pieces.” This was key as her original kitchen was dark, cramped and had inefficient storage, such as wire racks pressed up against her refrigerator and limited counter space. To remedy this, the upper cabinetry is mixed asymmetrically throughout, over the long run of countertops along the wall by the refrigerator and above the food prep area and above the stove. “Stylistically, these cabinets blended well with the butcher block countertops and the large Moroccan/Spanish tile design on the floor,” she notes.
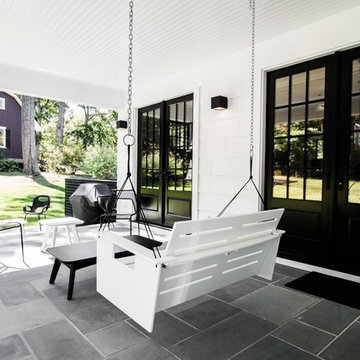
Mittelgroßer, Überdachter Stilmix Patio hinter dem Haus mit Stempelbeton in New York

The newly remodeled hall bath was made more spacious with the addition of a wall-hung toilet. The soffit at the tub was removed, making the space more open and bright. The bold black and white tile and fixtures paired with the green walls matched the homeowners' personality and style.
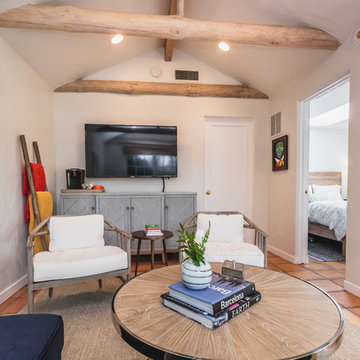
Pool house / guest house makeover. Complete remodel of bathroom. New lighting, paint, furniture, window coverings, and accessories.
Freistehende, Mittelgroße Eklektische Garage als Arbeitsplatz, Studio oder Werkraum in Sacramento
Freistehende, Mittelgroße Eklektische Garage als Arbeitsplatz, Studio oder Werkraum in Sacramento
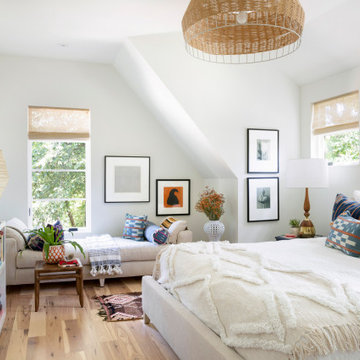
Interior Design: Lucy Interior Design | Builder: Detail Homes | Landscape Architecture: TOPO | Photography: Spacecrafting
Großes Stilmix Hauptschlafzimmer ohne Kamin mit weißer Wandfarbe, hellem Holzboden und beigem Boden in Minneapolis
Großes Stilmix Hauptschlafzimmer ohne Kamin mit weißer Wandfarbe, hellem Holzboden und beigem Boden in Minneapolis
Eklektische Wohnideen
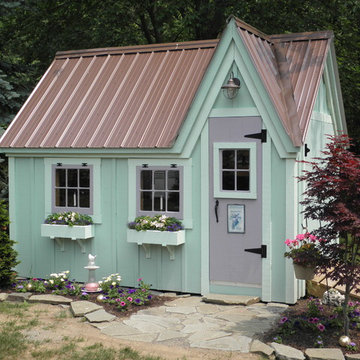
A beautiful playhouse
with an overall height of ten feet. It can be converted to a very attractive storage shed when the kids out grow it.
Reminiscent of old Victorian houses, the steep rooflines and graceful dormer add a fresh style to boring backyard sheds. The two 2x2 opening windows fill the 96 square feet with lots of light making this quaint little cottage irresistible for the kid inside us all. The single door in the dormer is complemented with large double doors on the gable end allowing bulky items to fit in the shelter.
1



















