Bäder mit Aufsatzwaschbecken Ideen und Design
Suche verfeinern:
Budget
Sortieren nach:Heute beliebt
41 – 60 von 101.002 Fotos
1 von 2

Mittelgroße Klassische Gästetoilette mit verzierten Schränken, hellbraunen Holzschränken, weißer Wandfarbe, dunklem Holzboden, Aufsatzwaschbecken, Quarzwerkstein-Waschtisch, Toilette mit Aufsatzspülkasten und braunem Boden in Portland
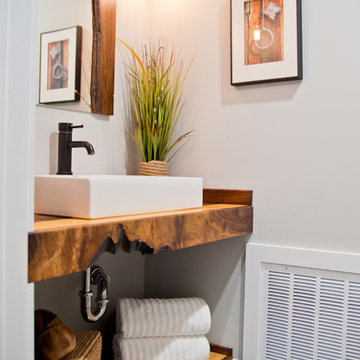
Wood is the secret to this Zen-inspired bathroom's success. The design and the client loved the unique and organic countertop shape. The decor is minimal, the lighting feels ambient, the stones and water in the simple classic vessel echo a zen fountain.
How peaceful would your friends feel in this bathroom? The style feels effortless and offers a respite in a private space.
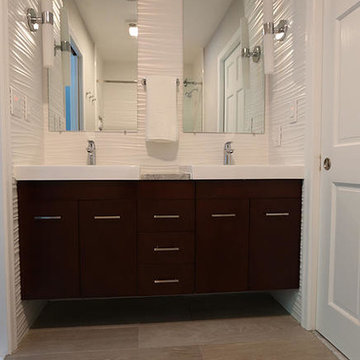
Kleines Modernes Badezimmer mit Aufsatzwaschbecken, flächenbündigen Schrankfronten, dunklen Holzschränken, Marmor-Waschbecken/Waschtisch, Badewanne in Nische, Duschbadewanne, Toilette mit Aufsatzspülkasten, weißen Fliesen, Porzellanfliesen, weißer Wandfarbe, Porzellan-Bodenfliesen und grauem Boden in Washington, D.C.
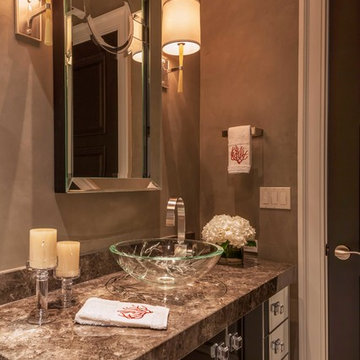
Großes Badezimmer mit Aufsatzwaschbecken, Glasfronten, Marmor-Waschbecken/Waschtisch, braunen Fliesen, Steinplatten, beiger Wandfarbe und Marmorboden in Miami

Custom straight-grain cedar sauna, custom straight oak cabinets with skirt back-lighting. 3-D tile vanity backsplash with wall mounted fixtures and LED mirrors. Light-projected shower plumbing box with custom glass. Pebble-inlaid and heated wood-tile flooring.
Photo by Marcie Heitzmann

Encaustic tiles with bespoke backlit feature.
Morgan Hill-Murphy
Mediterranes Badezimmer En Suite mit Aufsatzwaschbecken, Waschtisch aus Holz, freistehender Badewanne, farbigen Fliesen, Steinfliesen, bunten Wänden, buntem Boden und brauner Waschtischplatte in London
Mediterranes Badezimmer En Suite mit Aufsatzwaschbecken, Waschtisch aus Holz, freistehender Badewanne, farbigen Fliesen, Steinfliesen, bunten Wänden, buntem Boden und brauner Waschtischplatte in London
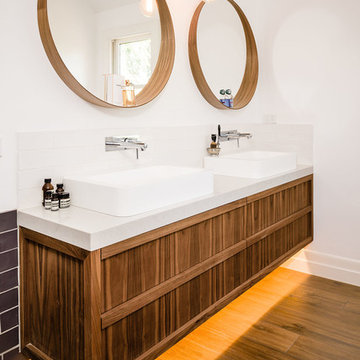
Tim Turner Photography.
Modernes Badezimmer mit Aufsatzwaschbecken, hellbraunen Holzschränken, weißer Wandfarbe und braunem Holzboden in Melbourne
Modernes Badezimmer mit Aufsatzwaschbecken, hellbraunen Holzschränken, weißer Wandfarbe und braunem Holzboden in Melbourne

SDH Studio - Architecture and Design
Location: Golden Beach, Florida, USA
Overlooking the canal in Golden Beach 96 GB was designed around a 27 foot triple height space that would be the heart of this home. With an emphasis on the natural scenery, the interior architecture of the house opens up towards the water and fills the space with natural light and greenery.
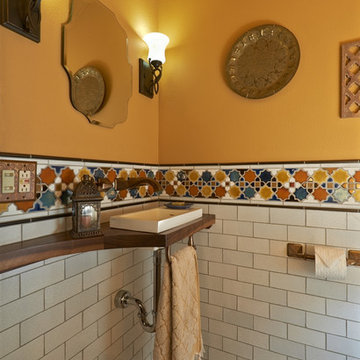
Design by Robin Rigby Fisher CMKBD/CAPS.
Remodel by Forte Construction.
Photos by Dale Lang of NW Architectural Photography.
Mediterrane Gästetoilette mit Aufsatzwaschbecken, Waschtisch aus Holz und farbigen Fliesen in Portland
Mediterrane Gästetoilette mit Aufsatzwaschbecken, Waschtisch aus Holz und farbigen Fliesen in Portland
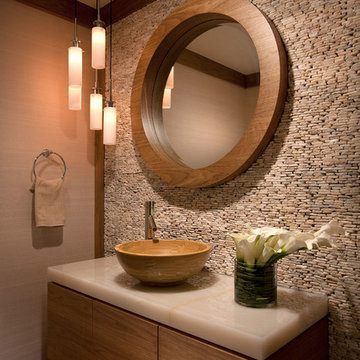
Klassische Gästetoilette mit Aufsatzwaschbecken und beiger Waschtischplatte in Miami

This typical 70’s bathroom with a sunken tile bath and bright wallpaper was transformed into a Zen-like luxury bath. A custom designed Japanese soaking tub was built with its water filler descending from a spout in the ceiling, positioned next to a nautilus shaped shower with frameless curved glass lined with stunning gold toned mosaic tile. Custom built cedar cabinets with a linen closet adorned with twigs as door handles. Gorgeous flagstone flooring and customized lighting accentuates this beautiful creation to surround yourself in total luxury and relaxation.

Klassisches Badezimmer mit Aufsatzwaschbecken, grüner Waschtischplatte und Duschbank in Salt Lake City
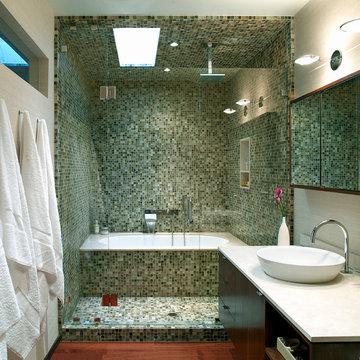
In this remodel of a long and narrow bathroom we created a tile box to separate the wet area from the rest of the bathroom. This allowed us to install a mahogany wood floor in the bathroom and include a large tub and an ample shower in a rather small space.
photo David Young-Wollf
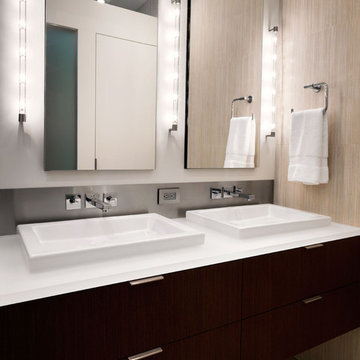
When man's aspiration is the sky, the ground is only a resistance. - Sverre Fehn In this renovation, a conventional masonry row house is opened up to the sky, with a light, airy interior. The original floor plan was completely transformed for more efficient function and a greater sense of spatial connection, both vertically and horizontally. From a grounded lower level, with concrete, cork, and warm finishes, an abstract composition of crisp forms emerges. The kitchen sits at the center of the house as a hearth, establishing the line between dark and light, illustrated through wenge base cabinets with light anigre above. Service spaces such as bathrooms and closets are hidden within the thickness of walls, contributing to the overall simplicity of the design. A new central staircase serves as the backbone of the composition, bordered by a cable wall tensioned top and bottom, connecting the solid base of the house with the light steel structure above. A glass roof hovers overhead, as gravity recedes and walls seem to rise up and float. The overall effect is clean and minimal, transforming vertically from dark to light, warm to cool, grounded to weightless, and culminating in a space composed of line and plane, shadows and light.
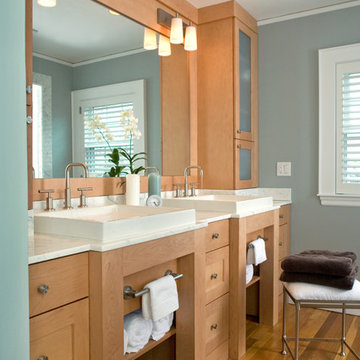
Modernes Badezimmer mit Aufsatzwaschbecken, Schrankfronten im Shaker-Stil und hellbraunen Holzschränken in Boston

Modern Primary Ensuite with chevron wall tile and floating oak vanity
Großes Modernes Badezimmer En Suite mit beigen Schränken, freistehender Badewanne, Nasszelle, Wandtoilette mit Spülkasten, grauen Fliesen, Porzellanfliesen, weißer Wandfarbe, Porzellan-Bodenfliesen, Aufsatzwaschbecken, Quarzwerkstein-Waschtisch, grauem Boden, Falttür-Duschabtrennung, weißer Waschtischplatte, Duschbank, Doppelwaschbecken, schwebendem Waschtisch und flächenbündigen Schrankfronten in Calgary
Großes Modernes Badezimmer En Suite mit beigen Schränken, freistehender Badewanne, Nasszelle, Wandtoilette mit Spülkasten, grauen Fliesen, Porzellanfliesen, weißer Wandfarbe, Porzellan-Bodenfliesen, Aufsatzwaschbecken, Quarzwerkstein-Waschtisch, grauem Boden, Falttür-Duschabtrennung, weißer Waschtischplatte, Duschbank, Doppelwaschbecken, schwebendem Waschtisch und flächenbündigen Schrankfronten in Calgary

What started as a kitchen and two-bathroom remodel evolved into a full home renovation plus conversion of the downstairs unfinished basement into a permitted first story addition, complete with family room, guest suite, mudroom, and a new front entrance. We married the midcentury modern architecture with vintage, eclectic details and thoughtful materials.

Klassisches Badezimmer En Suite mit hellbraunen Holzschränken, freistehender Badewanne, schwarzen Fliesen, Marmorfliesen, Marmorboden, Aufsatzwaschbecken, Quarzwerkstein-Waschtisch, weißem Boden, Falttür-Duschabtrennung, weißer Waschtischplatte, schwebendem Waschtisch und flächenbündigen Schrankfronten in Charleston

Mittelgroßes Modernes Duschbad mit flächenbündigen Schrankfronten, grauen Schränken, freistehender Badewanne, Toilette mit Aufsatzspülkasten, grauen Fliesen, Porzellanfliesen, grauer Wandfarbe, Porzellan-Bodenfliesen, Aufsatzwaschbecken, Quarzwerkstein-Waschtisch, grauem Boden, weißer Waschtischplatte, Doppelwaschbecken, schwebendem Waschtisch, Eckdusche und Falttür-Duschabtrennung in Sydney

Moderne Gästetoilette mit flächenbündigen Schrankfronten, dunklen Holzschränken, Aufsatzwaschbecken, grauem Boden, grauer Waschtischplatte und schwebendem Waschtisch in Sonstige
Bäder mit Aufsatzwaschbecken Ideen und Design
3

