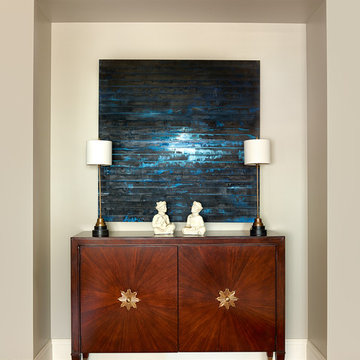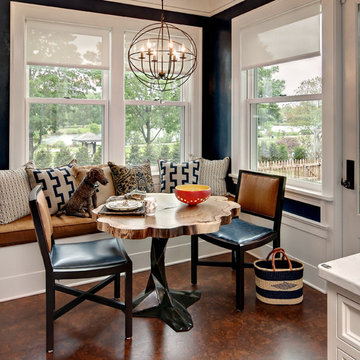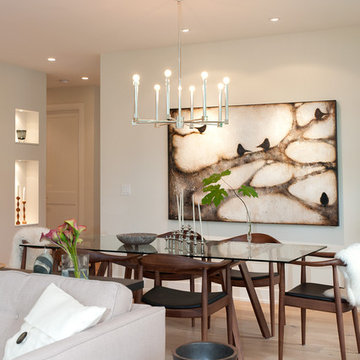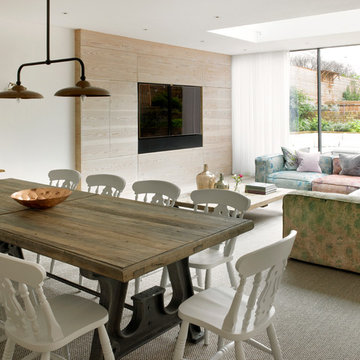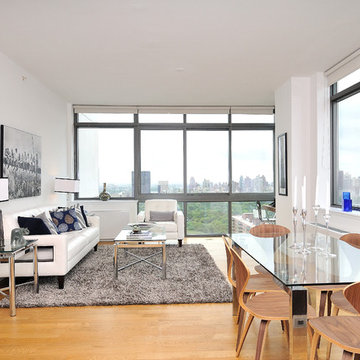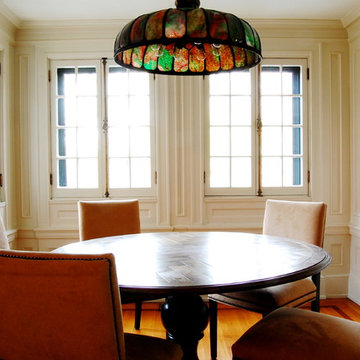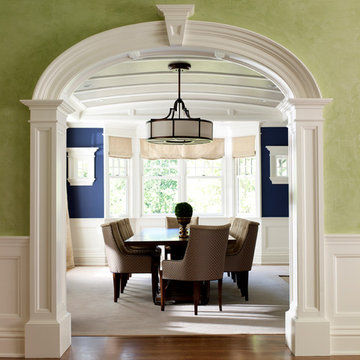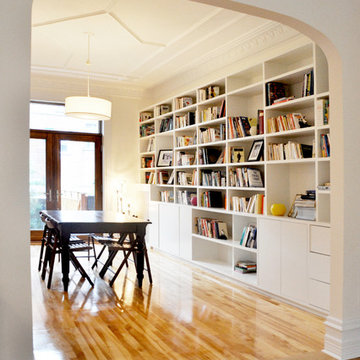Beige Esszimmer Ideen und Design
Suche verfeinern:
Budget
Sortieren nach:Heute beliebt
101 – 120 von 86.665 Fotos
1 von 2
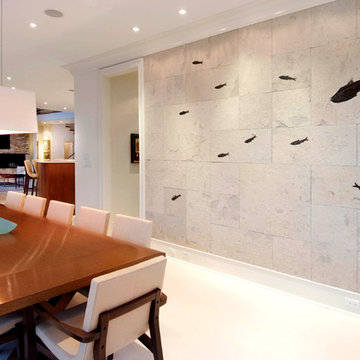
50 million year old fossil fish tiles have been composed to simulate a school of fish swimming across the dining room wall. The tiles adhere like any other tile would, and can be arranged into virtually any composition desired.
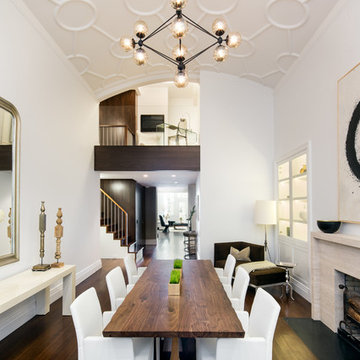
This West Village is the combination of 2 apartments into a larger one, which takes advantage of the stunning double height spaces, extremely unusual in NYC. While keeping the pre-war flair the residence maintains a minimal and contemporary design.
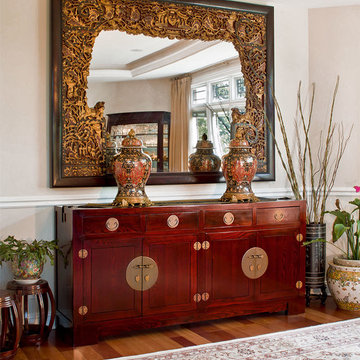
The frame of the mirror was appropriated from an antique Chinese bed frame. Together with the classic Ming style elm wood cabinet, they echo a fine tradition of Asian furniture and art.
Photo by: Ralph Crescenzo
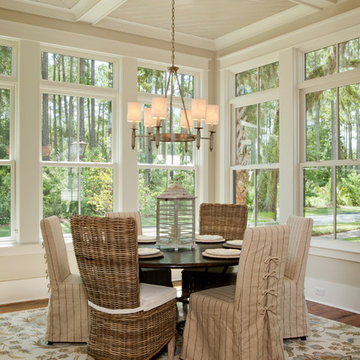
The Laurel was a project that required a rigorous lesson in southern architectural vernacular. The site being located in the hot climate of the Carolina shoreline, the client was eager to capture cross breezes and utilize outdoor entertainment spaces. The home was designed with three covered porches, one partially covered courtyard, and one screened porch, all accessed by way of French doors and extra tall double-hung windows. The open main level floor plan centers on common livings spaces, while still leaving room for a luxurious master suite. The upstairs loft includes two individual bed and bath suites, providing ample room for guests. Native materials were used in construction, including a metal roof and local timber.

In this serene family home we worked in a palette of soft gray/blues and warm walnut wood tones that complimented the clients' collection of original South African artwork. We happily incorporated vintage items passed down from relatives and treasured family photos creating a very personal home where this family can relax and unwind. Interior Design by Lori Steeves of Simply Home Decorating Inc. Photos by Tracey Ayton Photography.
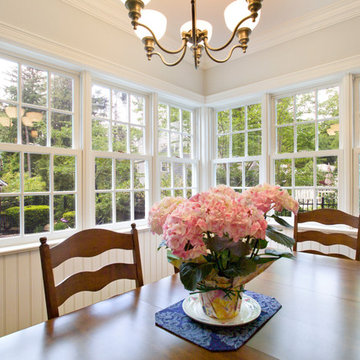
The breakfast area enjoys the rear yard exposure with multiple, large windows. Cross ventilation during an evening breeze is very enjoyable at this table.
David Sloane Photography
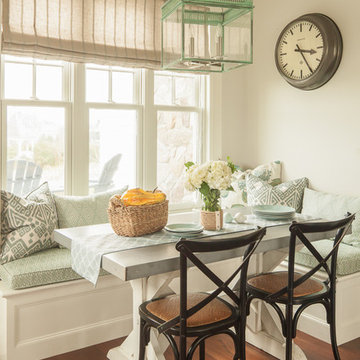
Maritimes Esszimmer mit weißer Wandfarbe, dunklem Holzboden und braunem Boden in Portland Maine
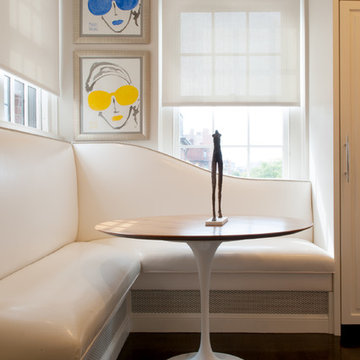
Photo: Mary Prince © 2013 Houzz
Modernes Esszimmer mit beiger Wandfarbe und dunklem Holzboden in Boston
Modernes Esszimmer mit beiger Wandfarbe und dunklem Holzboden in Boston
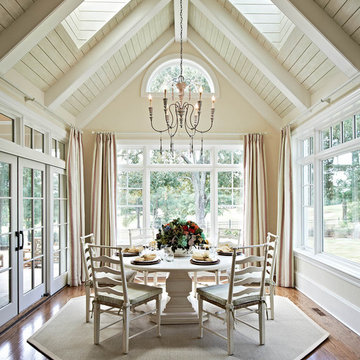
Esszimmer mit beiger Wandfarbe, dunklem Holzboden und braunem Boden in Charlotte
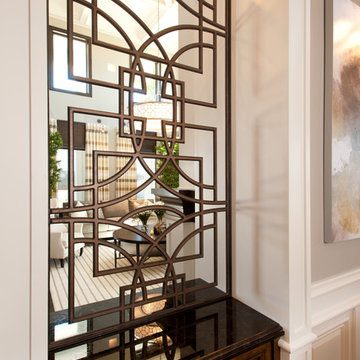
Decorative Iron work, Custom Hand Forged Iron screens were used as room divider screens between the Living room and Dining room of this luxury Southern California home. Geometric shapes combine to create a subtle yet striking division between the rooms. Set on top of custom cabinetry, the screens stand 10' off the ground allowing the viewer a subtly look from room to room while creating a sense of privacy within the space.
When Iron work in a home has traditionally been reserved for Spanish or Tuscan style homes, Interior Designer Rebecca Robeson finds a way to incorporate Iron in a new and fresh way using geometric shapes to transition between rooms. Custom welders followed Rebeccas plans meticulously in order to keep the lines clean and sophisticated for a seamless design element in this home.
All staircases and railings in this home share similar linear lines while window embellishments and room divider screens include softer curves to add grace to the geometric shapes.
For a closer look at this home, watch our YouTube videos:
http://www.youtube.com/watch?v=OsNt46xGavY
http://www.youtube.com/watch?v=mj6lv21a7NQ
http://www.youtube.com/watch?v=bvr4eWXljqM
http://www.youtube.com/watch?v=JShqHBibRWY

Having been neglected for nearly 50 years, this home was rescued by new owners who sought to restore the home to its original grandeur. Prominently located on the rocky shoreline, its presence welcomes all who enter into Marblehead from the Boston area. The exterior respects tradition; the interior combines tradition with a sparse respect for proportion, scale and unadorned beauty of space and light.
This project was featured in Design New England Magazine. http://bit.ly/SVResurrection
Photo Credit: Eric Roth
Beige Esszimmer Ideen und Design
6
