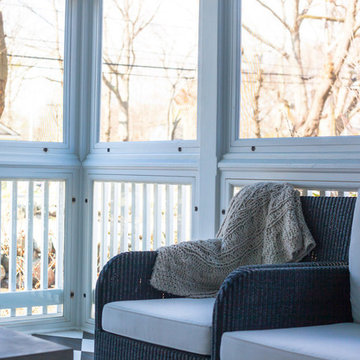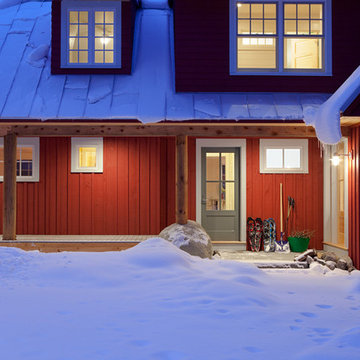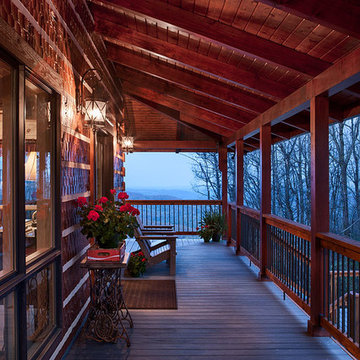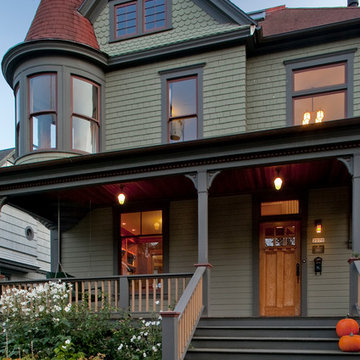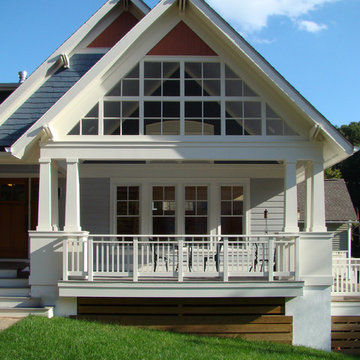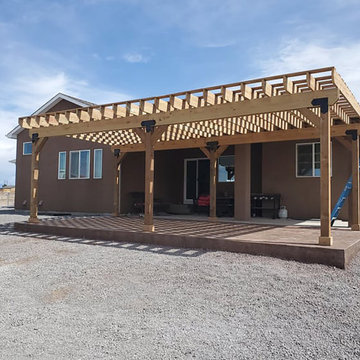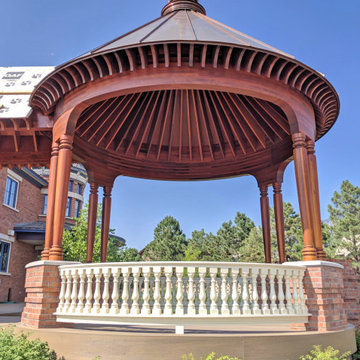Blaue Veranda Ideen und Design
Suche verfeinern:
Budget
Sortieren nach:Heute beliebt
21 – 40 von 8.512 Fotos
1 von 2
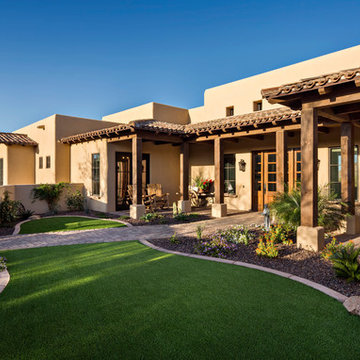
The front entry courtyard is a welcoming oasis in the Sonoran desert.
Thompson Photographic
Mittelgroßes, Überdachtes Klassisches Veranda im Vorgarten mit Kübelpflanzen und Betonboden in Phoenix
Mittelgroßes, Überdachtes Klassisches Veranda im Vorgarten mit Kübelpflanzen und Betonboden in Phoenix
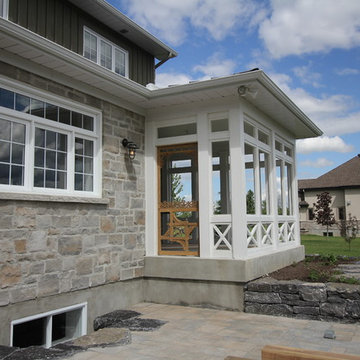
Verglaste, Überdachte Klassische Veranda hinter dem Haus mit Natursteinplatten in Montreal
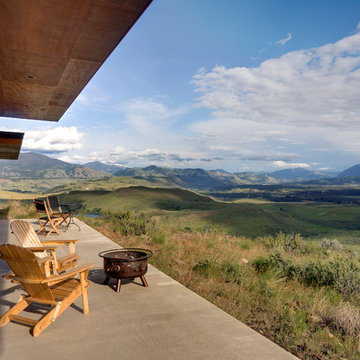
Steve Keating Photography
Überdachte, Kleine Rustikale Veranda hinter dem Haus in Seattle
Überdachte, Kleine Rustikale Veranda hinter dem Haus in Seattle
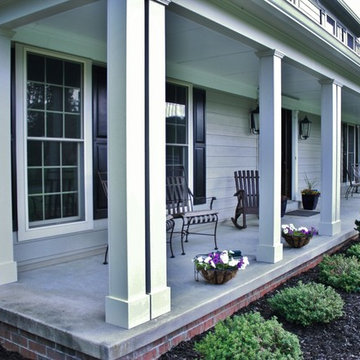
In this image, you can see the Cobble Stone columns installed that create an elegant appearance of the front porch and dimension to the window trim as well. The contrast of the two colors brings out the architecture of the home. Creating depth can make any homes appearance elegant and welcoming.

Outdoor lounge area with potted plants and lighting.
Kleine Moderne Veranda mit Kübelpflanzen und Dielen in Chicago
Kleine Moderne Veranda mit Kübelpflanzen und Dielen in Chicago
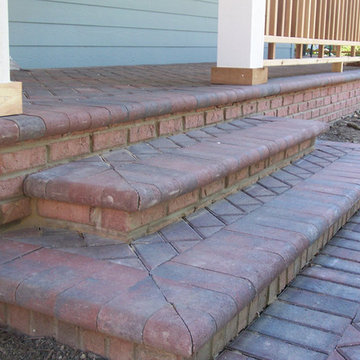
Mittelgroßes Klassisches Veranda im Vorgarten mit Pflastersteinen in Chicago
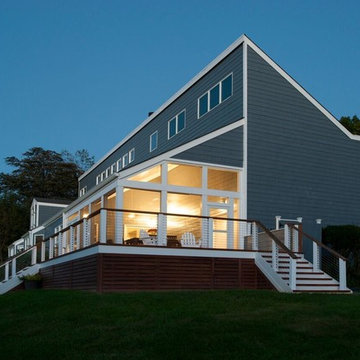
Große, Verglaste, Überdachte Klassische Veranda hinter dem Haus mit Dielen in Washington, D.C.
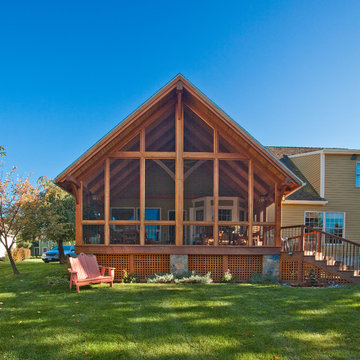
A screened-in porch timber framed with heavy Douglas fir timbers. LCTF, Inc.
Moderne Veranda in Sonstige
Moderne Veranda in Sonstige

Überdachtes, Mittelgroßes Stilmix Veranda im Vorgarten mit Betonplatten in Los Angeles
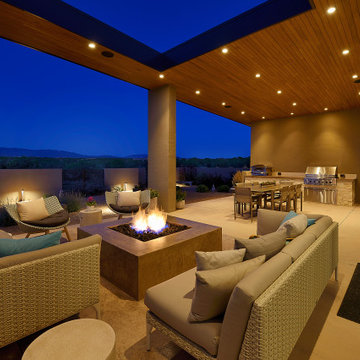
Bordering on 68,000 unobstructed acres of the Bureau of Land Management, this exquisite home commands dramatic mountain & prairie views, from the majestic Sangre de Cristos to the east to the extensive stretches of the Jemez/Badlands to the west. Designed in the Mid-Century Modern vernacular ‘form follows function’ the structure presents with clean rectilinear lines, sloping roofs, and organic use of materials, incorporating steel, stone and stucco, deeply etched with endless sheets of glass, providing a seamless indoor/outdoor flow.
Distinguishing features showcase 3 sloping roofs piercing the glass with 3” tongue and groove Alaskan Yellow Cedar, bringing one continuous ceiling plane inside/out. In sharp contrast, highly polished concrete micro-slab floors glisten softly under the voluminous illumination of LED recessed lighting. Cantilevered portals, with stepped metal fascia, frame out the 3 sections of the home, as they wraparound the bold enveloping walls.
The natural use of wood, between African teak and walnut, bring warmth in both the custom interior doors and cabinetry. Most spectacular to the home’s design and connectivity, and prominently positioned in 3 key passageways, include a floor to ceiling glass atrium luxuriating in natural light between the kitchen and family room, a sleek 10 foot stretch of glass hallway connecting the master and main living wings, and a massive 600 pound cold rolled plate steel entry door, with patinaed oversized brass handle, all symmetrically, and artistically positioned for a harmonious flow.
AWARDS
2020 Haciendas A Parade of Homes: Design, Best Kitchen, Best Master Suite

Архитекторы: Дмитрий Глушков, Фёдор Селенин; Фото: Антон Лихтарович
Großes, Überdachtes, Verglastes Modernes Veranda im Vorgarten mit Natursteinplatten und Holzgeländer in Moskau
Großes, Überdachtes, Verglastes Modernes Veranda im Vorgarten mit Natursteinplatten und Holzgeländer in Moskau
Blaue Veranda Ideen und Design
2

