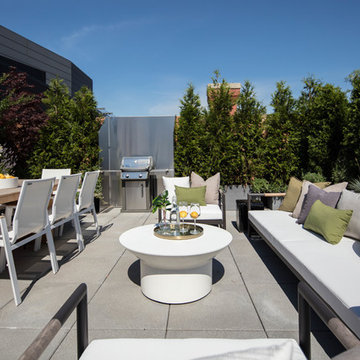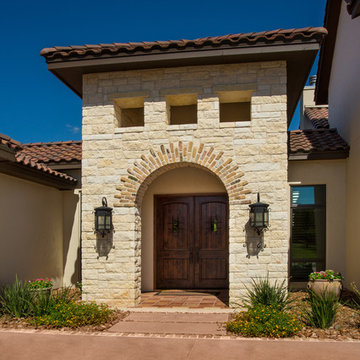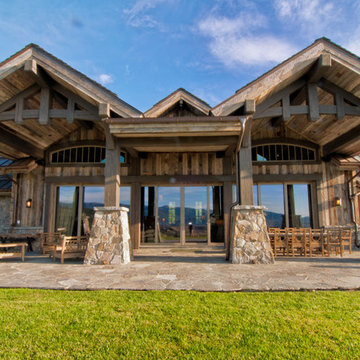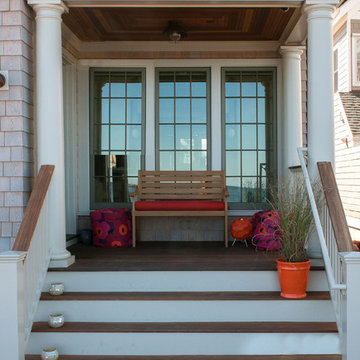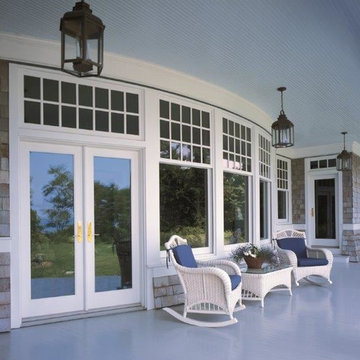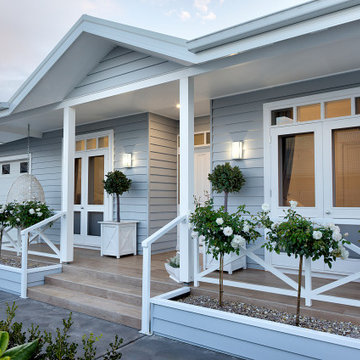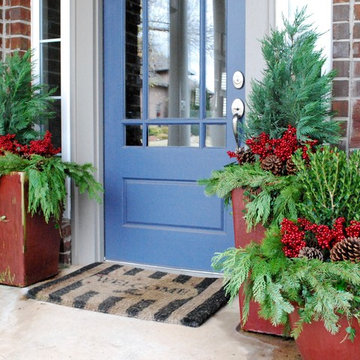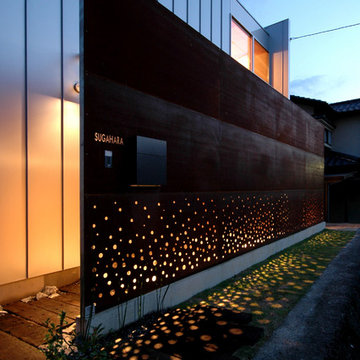Blaue Veranda Ideen und Design
Suche verfeinern:
Budget
Sortieren nach:Heute beliebt
101 – 120 von 8.512 Fotos
1 von 2
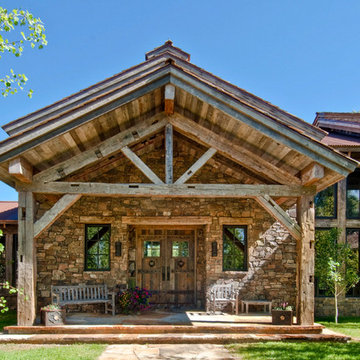
Hand-Hewn timber truss and barnwood ceiling & door. Photo by June Cannon, Trestlewood
.
Überdachtes Rustikales Veranda im Vorgarten mit Natursteinplatten in Salt Lake City
Überdachtes Rustikales Veranda im Vorgarten mit Natursteinplatten in Salt Lake City
![LAKEVIEW [reno]](https://st.hzcdn.com/fimgs/pictures/porches/lakeview-reno-omega-construction-and-design-inc-img~46219b0f0a34755f_6707-1-bd897e5-w360-h360-b0-p0.jpg)
© Greg Riegler
Große, Überdachte Klassische Veranda hinter dem Haus mit Dielen und Grillplatz in Sonstige
Große, Überdachte Klassische Veranda hinter dem Haus mit Dielen und Grillplatz in Sonstige

Rear porch with an amazing marsh front view! Eased edge Ipe floors with stainless steel mesh x-brace railings with an Ipe cap. Stained v-groove wood cypress ceiling with the best view on Sullivan's Island.
-Photo by Patrick Brickman
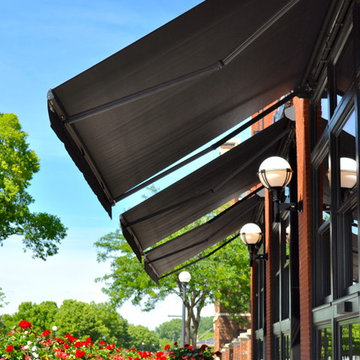
The Charmant Hotel management (per the Architect) wanted to replace umbrellas (which had become a problem with wind) with folding lateral arm retractable awnings to increase the seating area and use the patio without worrying about weather conditions such as light rain. The existing umbrellas did not provide sufficient shade coverage or light rain protection due to the space created by using umbrellas.
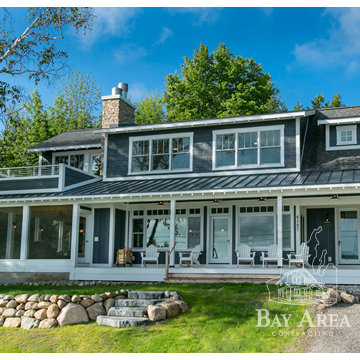
Andrew Williamson Photography
Verglastes, Überdachtes Rustikales Veranda im Vorgarten in Sonstige
Verglastes, Überdachtes Rustikales Veranda im Vorgarten in Sonstige

Weatherwell Aluminum shutters were used to turn this deck from an open unusable space to a private and luxurious outdoor living space with lounge area, dining area, and jacuzzi. The Aluminum shutters were used to create privacy from the next door neighbors, with the front shutters really authenticating the appearance of a true outdoor room.The outlook was able to be controlled with the moveable blades.
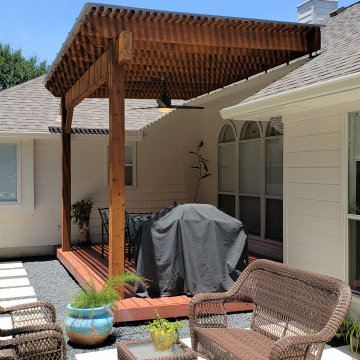
With daytime temperatures hovering in the high 90’s in the coming days, many Austin area residents will be in search of shade or shelter. Archadeck of Austin offered this family a solution for remaining outdoors for more hours, even in full sun and sweltering heat, with a custom-designed cedar pergola that is not only gorgeous, but also offers UV protection, giving credence to our statement that each of our pergola design and building projects is truly one-of-a-kind.
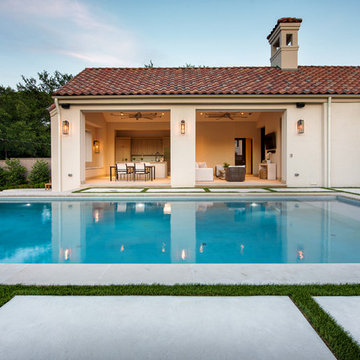
Jimi Smith Photography
Große, Verglaste, Überdachte Mediterrane Veranda hinter dem Haus mit Betonboden in Dallas
Große, Verglaste, Überdachte Mediterrane Veranda hinter dem Haus mit Betonboden in Dallas
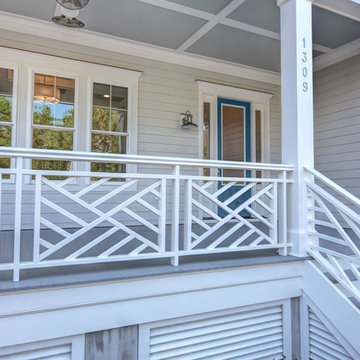
Großes, Überdachtes Maritimes Veranda im Vorgarten mit Dielen in Sonstige
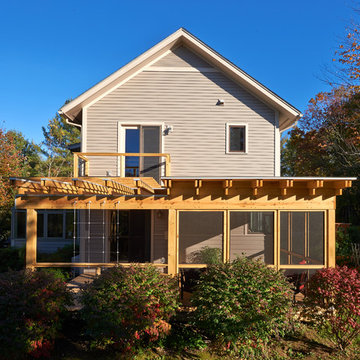
Mittelgroße, Verglaste Moderne Veranda neben dem Haus mit Pergola in Burlington
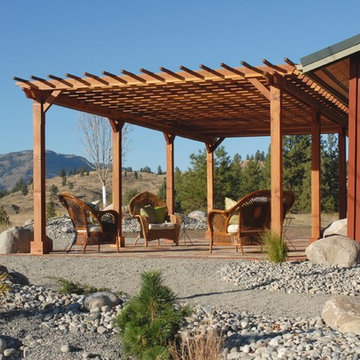
30' x 16' Garden Pergola in Redwood. Slats set at 12 inches on center. Main roof rafters set at 18 inches on center. Free standing. Includes anchor kit for concrete (hidden under post boots). This job was shipped to Renton, Washington.
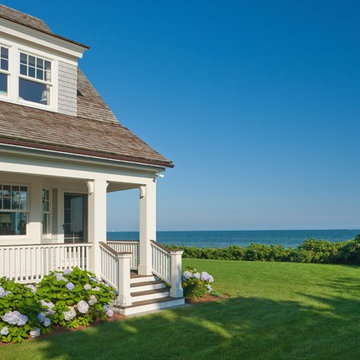
Side yard showing the side porch and view out to the ocean. Photo by Duckham Architecture
Mittelgroße, Überdachte Maritime Veranda neben dem Haus in Boston
Mittelgroße, Überdachte Maritime Veranda neben dem Haus in Boston
Blaue Veranda Ideen und Design
6
