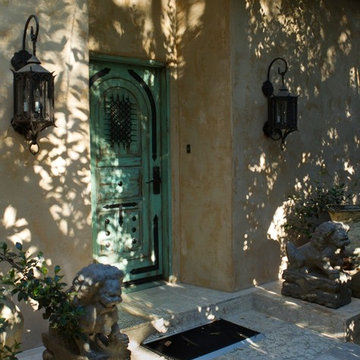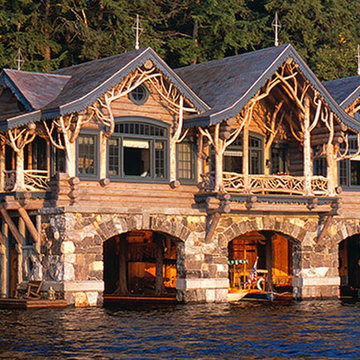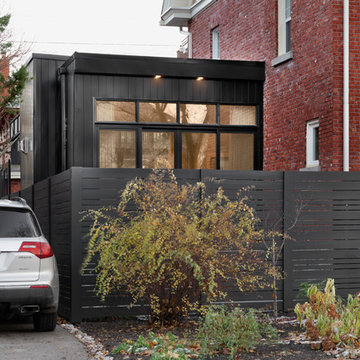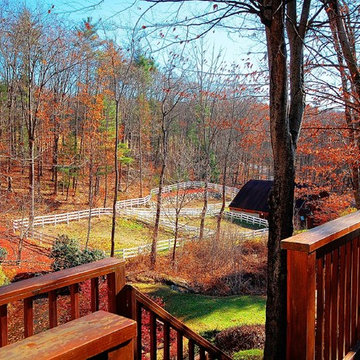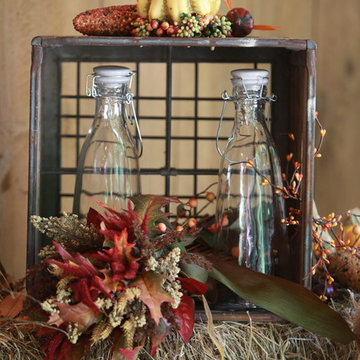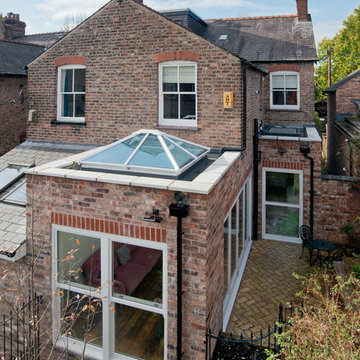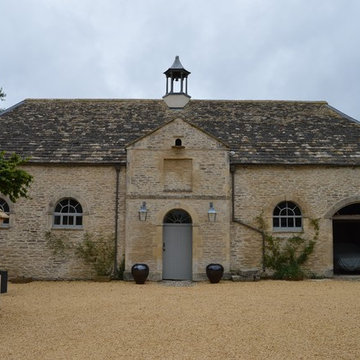Braune Eklektische Häuser Ideen und Design
Suche verfeinern:
Budget
Sortieren nach:Heute beliebt
101 – 120 von 1.045 Fotos
1 von 3
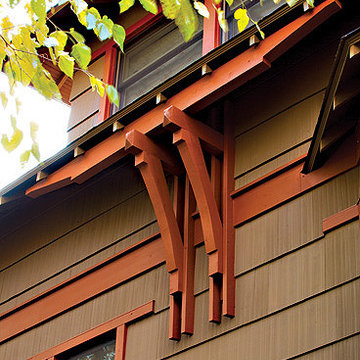
Our clients asked for nothing less than a whole-house transformation. We kept the siding, but changed the trim, added brackets to sagging eaves, specified new roofing and repainted the entire house. We finished off by opening up the existing three-season porch to take back the street. We used stone piers, wooden columns and a broad, shallow arch to transform this house from a recluse to a social butterfly.
chuck keeler, jr
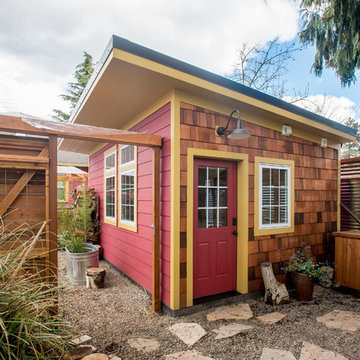
Peter Chee
Kleines, Einstöckiges Eklektisches Einfamilienhaus mit Mix-Fassade, roter Fassadenfarbe, Pultdach und Blechdach in Portland
Kleines, Einstöckiges Eklektisches Einfamilienhaus mit Mix-Fassade, roter Fassadenfarbe, Pultdach und Blechdach in Portland
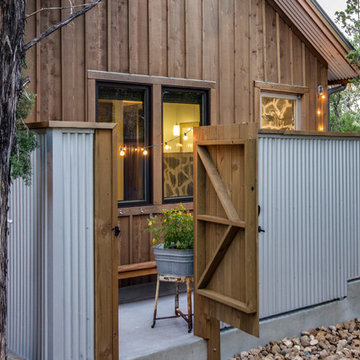
Outside Shower
Kleines, Zweistöckiges Eklektisches Haus mit brauner Fassadenfarbe, Satteldach und Blechdach in Austin
Kleines, Zweistöckiges Eklektisches Haus mit brauner Fassadenfarbe, Satteldach und Blechdach in Austin
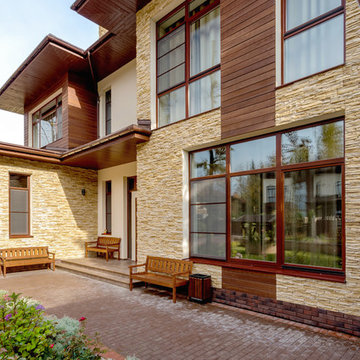
Архитекторы: Дмитрий Глушков, Фёдор Селенин; Фото: Антон Лихтарович
Großes, Zweistöckiges Eklektisches Einfamilienhaus mit Mix-Fassade, beiger Fassadenfarbe, Flachdach und Schindeldach in Moskau
Großes, Zweistöckiges Eklektisches Einfamilienhaus mit Mix-Fassade, beiger Fassadenfarbe, Flachdach und Schindeldach in Moskau
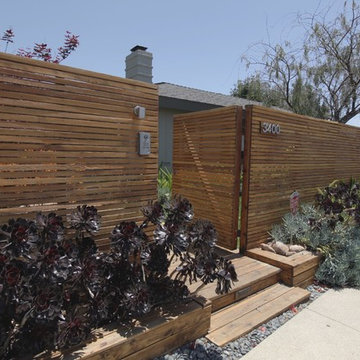
front gate, entry
Mittelgroße, Einstöckige Eklektische Holzfassade Haus mit grauer Fassadenfarbe in Los Angeles
Mittelgroße, Einstöckige Eklektische Holzfassade Haus mit grauer Fassadenfarbe in Los Angeles
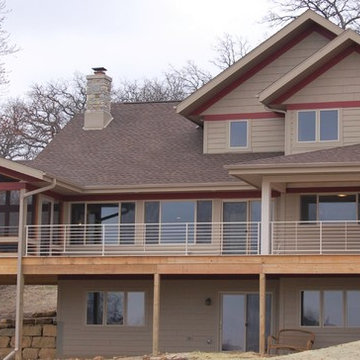
Großes, Dreistöckiges Eklektisches Haus mit Vinylfassade, beiger Fassadenfarbe und Mansardendach in Milwaukee
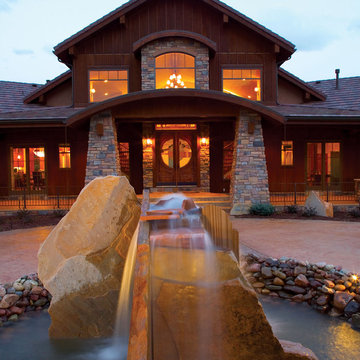
Photo courtesy of Rentfrom Design, LLC and can be found on houseplansandmore.com
Stilmix Haus in St. Louis
Stilmix Haus in St. Louis
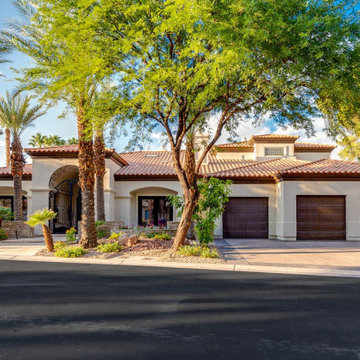
Modern mediterranean style
Großes, Zweistöckiges Stilmix Einfamilienhaus mit Putzfassade, weißer Fassadenfarbe, Pultdach und Schindeldach in Las Vegas
Großes, Zweistöckiges Stilmix Einfamilienhaus mit Putzfassade, weißer Fassadenfarbe, Pultdach und Schindeldach in Las Vegas
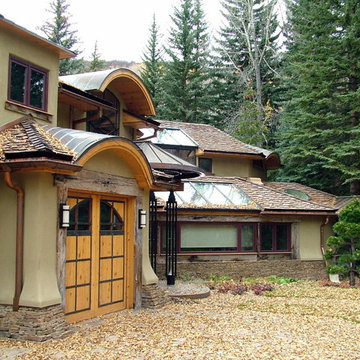
The design has several greenhouse areas as the building faces south as well as some unique skylights. The roof has two components, copper accent roof and shake main elements. All downspouts go through base stone and go to a drywell system.
The stone base is always caped with the flaired stucco detail.
This project was a major transformation to the existing residence. It contained an addition of a two car garage, another bay at the back for an artist shop, laundry room and mud room off the garage connecting with a new front entry on the main level.
The front entry has a grand stair that splits half way up serving the existing house and a new access to the master suite as well as the second level of the garage addition. This second level contains an art studio with close off rooms for grandkids a sitting area, and a full bath with two sinks.
At the same time, the entire existing house was remodeled and most all rooms were relocated and re-arranged to accommodate a new kitchen, a family room, two guest rooms with baths on suite and a new master bedroom and bath on the upper level.
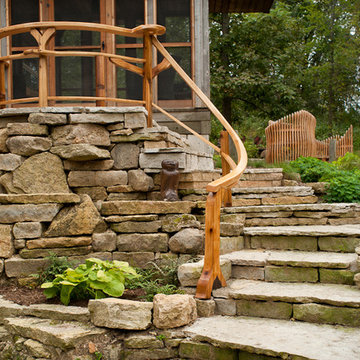
Zane Williams
Großes, Dreistöckiges Eklektisches Haus mit brauner Fassadenfarbe, Satteldach, Schindeldach und braunem Dach in Sonstige
Großes, Dreistöckiges Eklektisches Haus mit brauner Fassadenfarbe, Satteldach, Schindeldach und braunem Dach in Sonstige
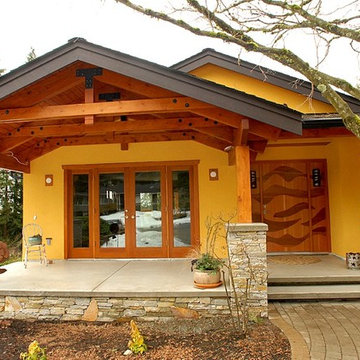
Mittelgroßes, Zweistöckiges Stilmix Haus mit Putzfassade in Vancouver
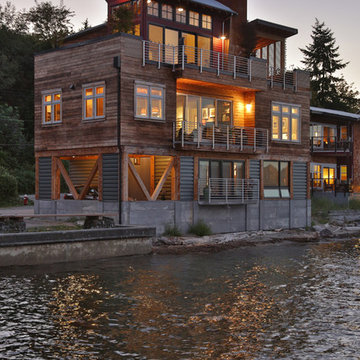
DESIGN: Eric Richmond, Flat Rock Productions;
BUILDER: Gemkow Construction;
PHOTO: Stadler Studio
Stilmix Haus in Seattle
Stilmix Haus in Seattle
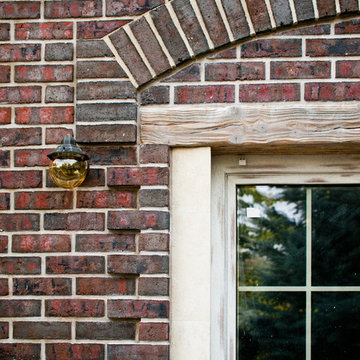
Dumitru Didencul
Zweistöckiges Eklektisches Haus mit Backsteinfassade und brauner Fassadenfarbe in Sonstige
Zweistöckiges Eklektisches Haus mit Backsteinfassade und brauner Fassadenfarbe in Sonstige
Braune Eklektische Häuser Ideen und Design
6
