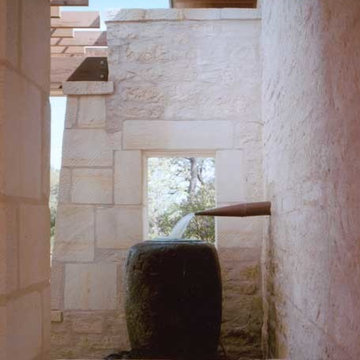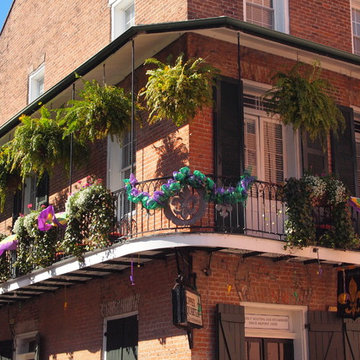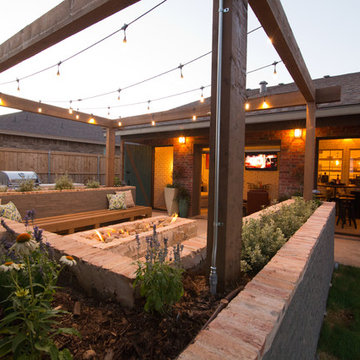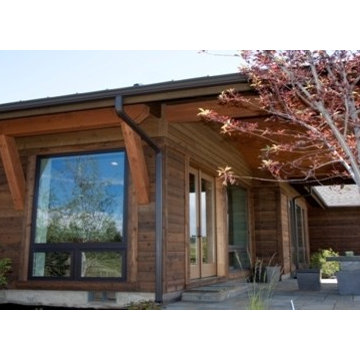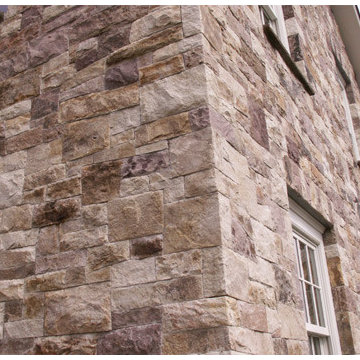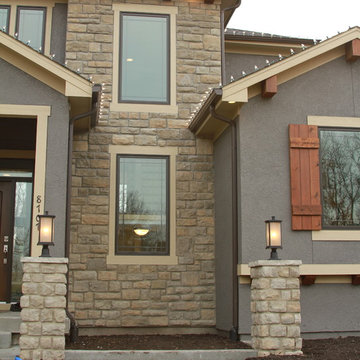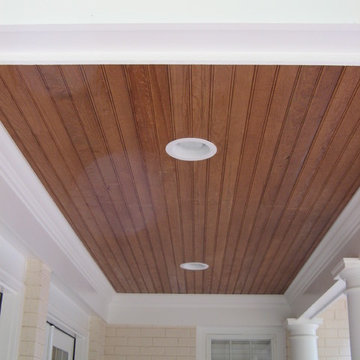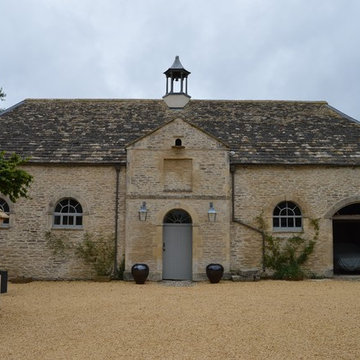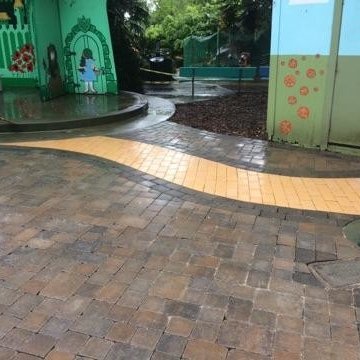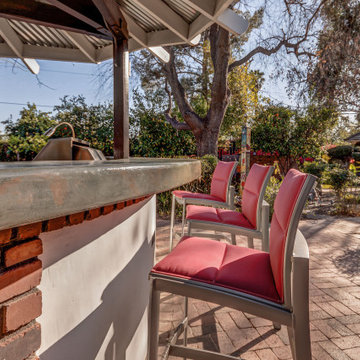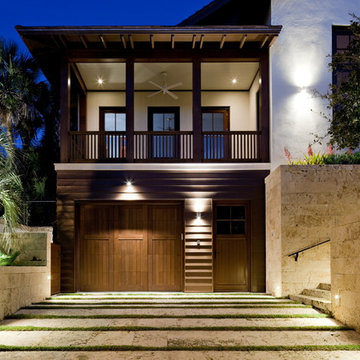Braune Eklektische Häuser Ideen und Design
Suche verfeinern:
Budget
Sortieren nach:Heute beliebt
161 – 180 von 1.044 Fotos
1 von 3
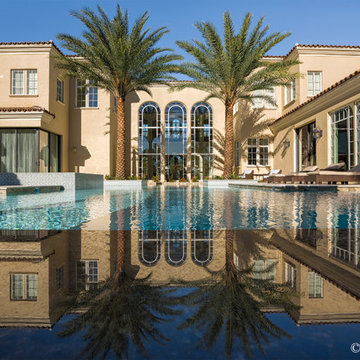
See the video for this project here - https://vimeo.com/89230736
See high resolution photos here - http://flic.kr/s/aHsjUQdwe1
A brand new architectural creation by Jones Clayton right within Disney's own estates in Orlando. Owned by someone quite famous…and a quite amazing design!
Visit Jones Clayton Website at http://www.jonesclayton.com
Cinematography by Chibi Moku - http://www.chibimoku.com
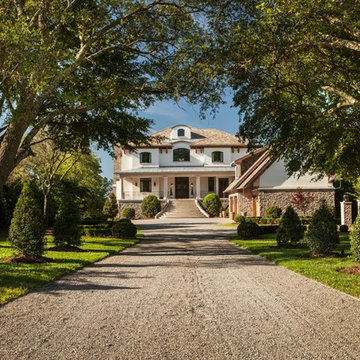
As a design-build firm, the designer's focus for every project is to create a space that will not only suit the lifestyle of their clients, but also incorporate their personalities and sentimental belongings to truly make the home feel that it was built custom to them. This project encompassed the style and reclaimed artifacts from a completely different century. With timely features such as stacked stone, hand troweled limestone stucco, leaded glass windows, re-claimed 18th century European doors, slate and lead roof, gas lanterns and more, the clients wanted to replicate a traditional European home.
An ARDA for Custom Home Design goes to
Tongue & Groove LLC
Designers: Tongue & Groove LLC with Rees Architecture PC
From: Wilmington, North Carolina
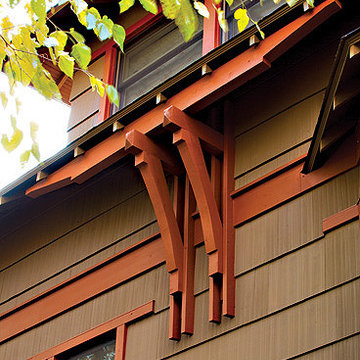
Our clients asked for nothing less than a whole-house transformation. We kept the siding, but changed the trim, added brackets to sagging eaves, specified new roofing and repainted the entire house. We finished off by opening up the existing three-season porch to take back the street. We used stone piers, wooden columns and a broad, shallow arch to transform this house from a recluse to a social butterfly.
chuck keeler, jr
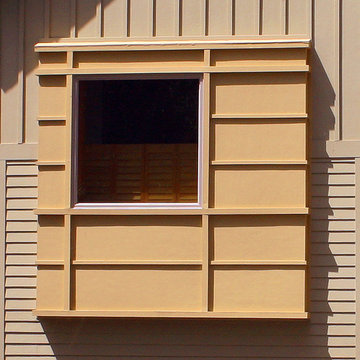
Nestled in the mountains at Lake Nantahala in western North Carolina, this secluded mountain retreat was designed for a couple and their two grown children.
The house is dramatically perched on an extreme grade drop-off with breathtaking mountain and lake views to the south. To maximize these views, the primary living quarters is located on the second floor; entry and guest suites are tucked on the ground floor. A grand entry stair welcomes you with an indigenous clad stone wall in homage to the natural rock face.
The hallmark of the design is the Great Room showcasing high cathedral ceilings and exposed reclaimed wood trusses. Grand views to the south are maximized through the use of oversized picture windows. Views to the north feature an outdoor terrace with fire pit, which gently embraced the rock face of the mountainside.
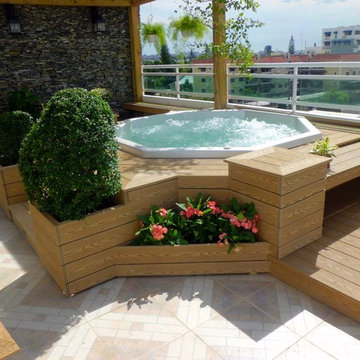
Faux wood deck, for a roof top terrace with jacuzzi. Sustainable wood.
Eklektisches Haus in Sonstige
Eklektisches Haus in Sonstige
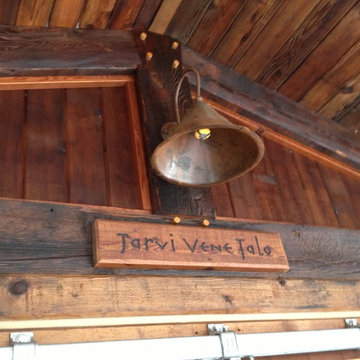
The shoreline consists of 550 +/- feet of all landscaped and large rock face out cropping and a natural cliff! This is considered a wet boathouse that hold one boat and is approx 26' x 34' and a bar attached that is approx 12' x 16'. The building is all true structural 8 x 12 dove tailed reclaimed cedar! Then there is hand built Douglas fir timber trusses! All custom doors from the same cedar.
The Sauna sit adjacent to the West boat house and is all stone and a true wood fired stove! The interior is all cedar and a stone cove around the stove! The changing room consists of all reclaimed barn wood wall covering and wormy Oak custom cabinets!
There is all Ironwood decking and floating docks and there is a wood shed and a 100" boardwalk along the ledge rock cliff bank to walk along the 200' sandy beach taking you to the east end of the property to the East boathouse! Photo by Josh Day
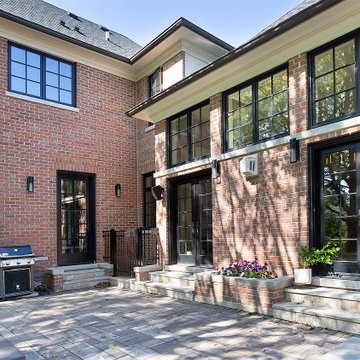
Zweistöckiges Stilmix Einfamilienhaus mit Backsteinfassade, roter Fassadenfarbe, Satteldach und Schindeldach in Chicago
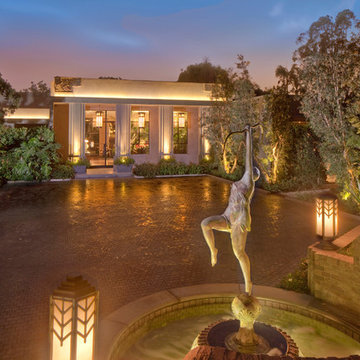
Geräumiges, Einstöckiges Eklektisches Haus mit Putzfassade, brauner Fassadenfarbe und Flachdach in Los Angeles
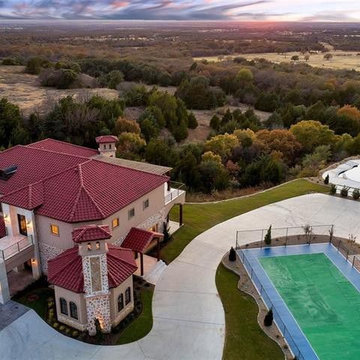
John Zimmerman with Briggs Freeman Sotheby's Int'l
Geräumiges, Zweistöckiges Stilmix Einfamilienhaus mit Steinfassade, beiger Fassadenfarbe und Ziegeldach in Dallas
Geräumiges, Zweistöckiges Stilmix Einfamilienhaus mit Steinfassade, beiger Fassadenfarbe und Ziegeldach in Dallas
Braune Eklektische Häuser Ideen und Design
9
