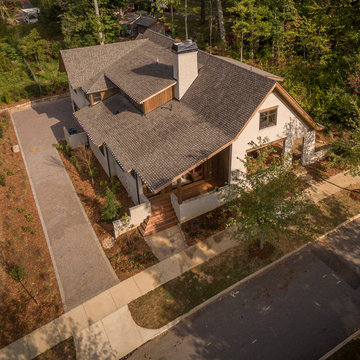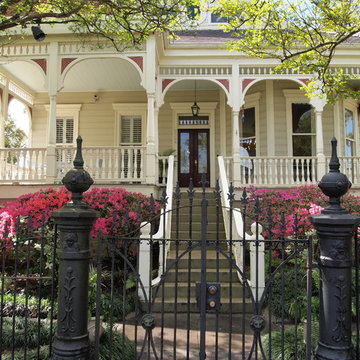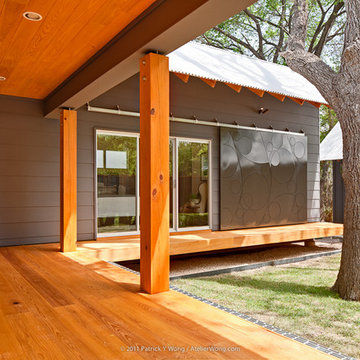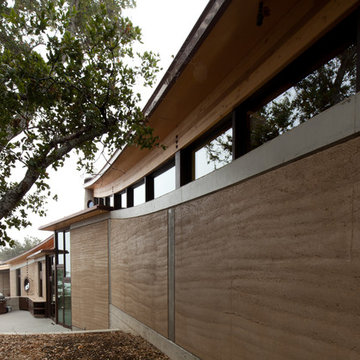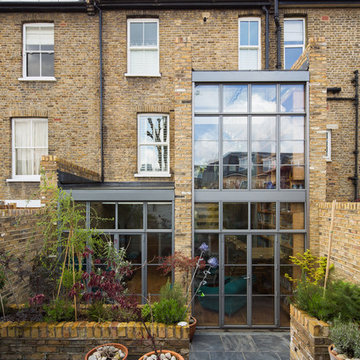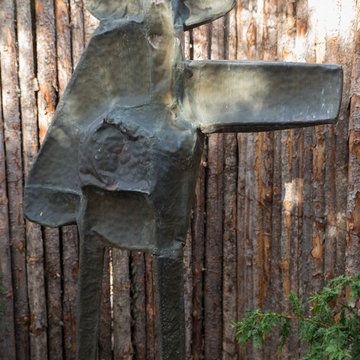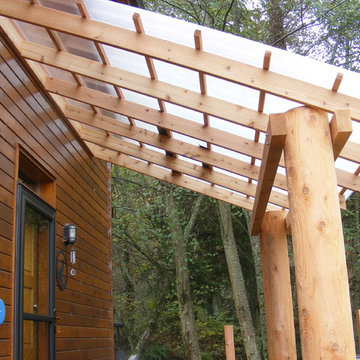Braune Eklektische Häuser Ideen und Design
Suche verfeinern:
Budget
Sortieren nach:Heute beliebt
121 – 140 von 1.044 Fotos
1 von 3
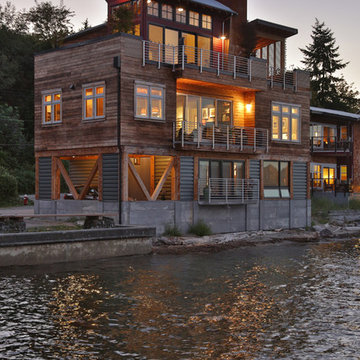
DESIGN: Eric Richmond, Flat Rock Productions;
BUILDER: Gemkow Construction;
PHOTO: Stadler Studio
Stilmix Haus in Seattle
Stilmix Haus in Seattle
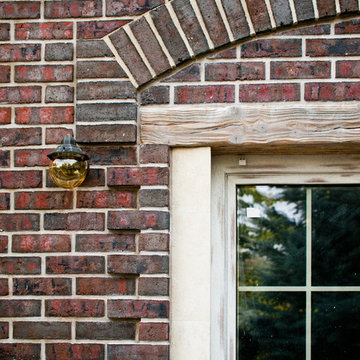
Dumitru Didencul
Zweistöckiges Eklektisches Haus mit Backsteinfassade und brauner Fassadenfarbe in Sonstige
Zweistöckiges Eklektisches Haus mit Backsteinfassade und brauner Fassadenfarbe in Sonstige
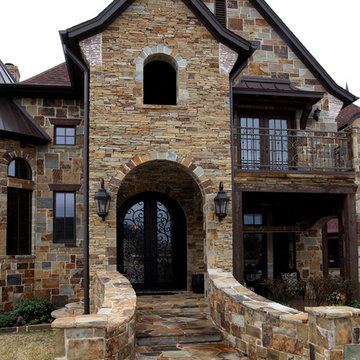
Matrix Photography
Geräumiges, Zweistöckiges Eklektisches Haus mit Steinfassade und brauner Fassadenfarbe in Dallas
Geräumiges, Zweistöckiges Eklektisches Haus mit Steinfassade und brauner Fassadenfarbe in Dallas
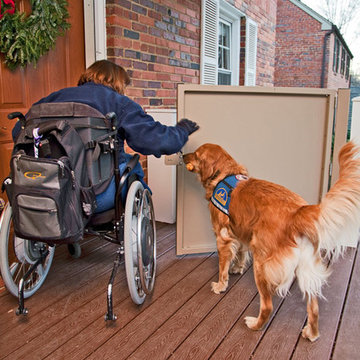
Universal/Accessible exterior entrances, ramps, lifts, walkways & designs by Glickman Design Build
Handicap Wheelchair Accessible
designs for special needs
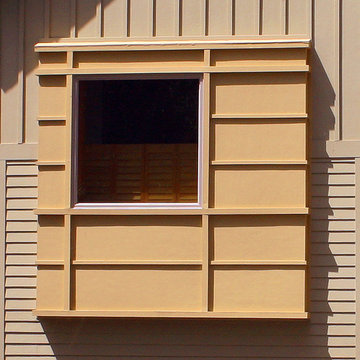
Nestled in the mountains at Lake Nantahala in western North Carolina, this secluded mountain retreat was designed for a couple and their two grown children.
The house is dramatically perched on an extreme grade drop-off with breathtaking mountain and lake views to the south. To maximize these views, the primary living quarters is located on the second floor; entry and guest suites are tucked on the ground floor. A grand entry stair welcomes you with an indigenous clad stone wall in homage to the natural rock face.
The hallmark of the design is the Great Room showcasing high cathedral ceilings and exposed reclaimed wood trusses. Grand views to the south are maximized through the use of oversized picture windows. Views to the north feature an outdoor terrace with fire pit, which gently embraced the rock face of the mountainside.
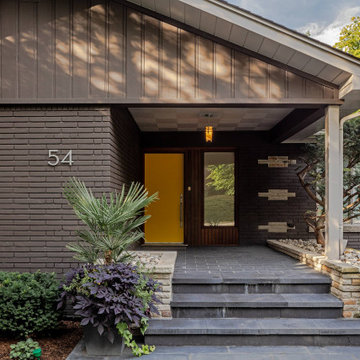
Kleines, Einstöckiges Eklektisches Einfamilienhaus mit Backsteinfassade, brauner Fassadenfarbe und Schindeldach in Toronto
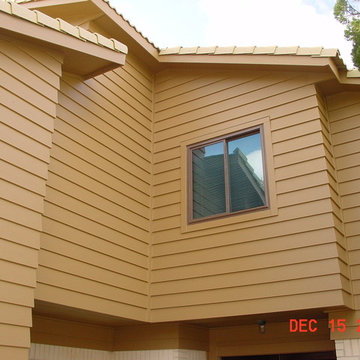
The new James Hardie Artisan siding installed on a home in Missouri City, TX. The complete photo album of before and after pictures can be seen on our Facebook album page, titled "Hardie Artisan Installation"

Архитекторы: Дмитрий Глушков, Фёдор Селенин; Фото: Антон Лихтарович
Großes, Zweistöckiges Eklektisches Einfamilienhaus mit Mix-Fassade, beiger Fassadenfarbe, Flachdach, Schindeldach, braunem Dach und Wandpaneelen in Moskau
Großes, Zweistöckiges Eklektisches Einfamilienhaus mit Mix-Fassade, beiger Fassadenfarbe, Flachdach, Schindeldach, braunem Dach und Wandpaneelen in Moskau
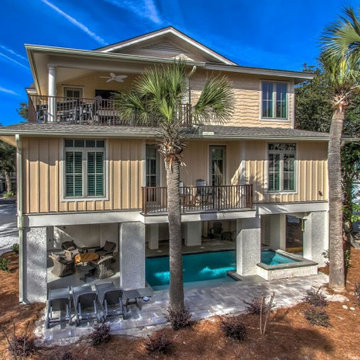
The rear elevations with partial views out to the ocean. Note how the pool is tucked under the house to provide an escape from the sun. The rear build to line is at the palm trees so we had little space for a pool. WE decided to extend the sitting area out to the palms and move the pool to under the house.
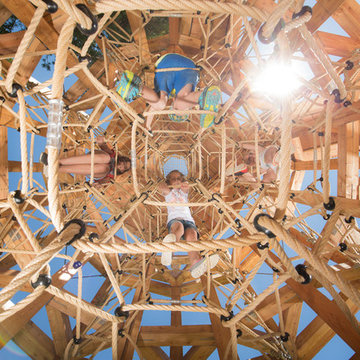
Aussenanlagen und Masterplan: Erlebnisplan GmbH
Architektur. Frank Dittmann GmbH
Große Eklektische Holzfassade Haus mit brauner Fassadenfarbe in Sonstige
Große Eklektische Holzfassade Haus mit brauner Fassadenfarbe in Sonstige
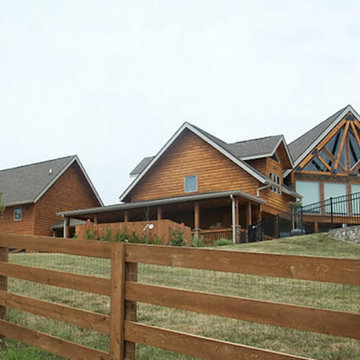
I flew to Louisville to help the Owner locate the home and it was decided to place it on top of this beautiful knoll where "horse country" could be seen. It is visible from 9 counties. We designed it with 2 oblique angles to take advantage of the views which are "never ending".
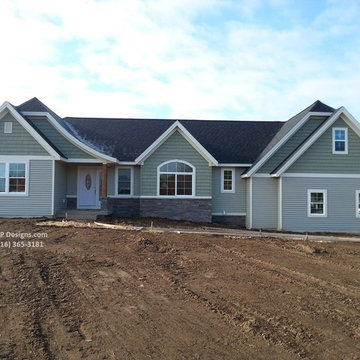
TJP Designs
Mittelgroßes, Einstöckiges Eklektisches Haus mit Mix-Fassade, grüner Fassadenfarbe und Satteldach in Grand Rapids
Mittelgroßes, Einstöckiges Eklektisches Haus mit Mix-Fassade, grüner Fassadenfarbe und Satteldach in Grand Rapids
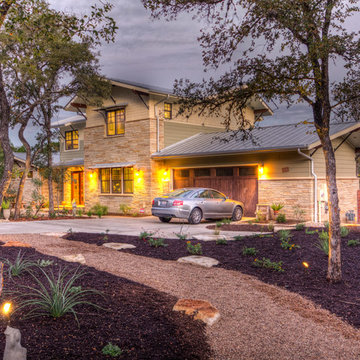
Front Elevation
Zweistöckiges, Mittelgroßes Eklektisches Einfamilienhaus mit Mix-Fassade, beiger Fassadenfarbe, Satteldach und Blechdach in Austin
Zweistöckiges, Mittelgroßes Eklektisches Einfamilienhaus mit Mix-Fassade, beiger Fassadenfarbe, Satteldach und Blechdach in Austin
Braune Eklektische Häuser Ideen und Design
7
