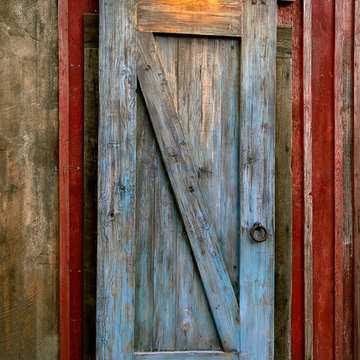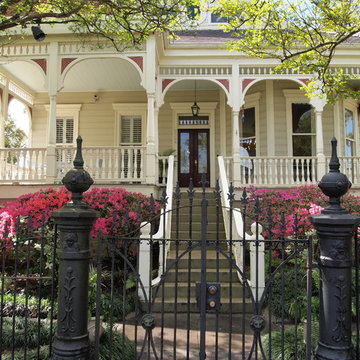Braune Eklektische Häuser Ideen und Design
Suche verfeinern:
Budget
Sortieren nach:Heute beliebt
81 – 100 von 1.044 Fotos
1 von 3
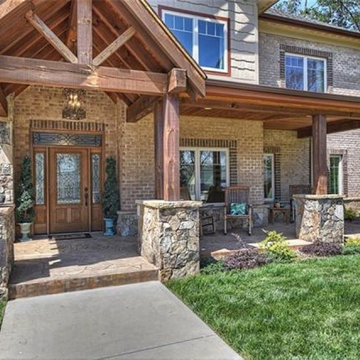
Beautiful fiberglass door with leaded sidelights and transom. Cedar columns milled from trees felled and dried at a local farm. Front porch ceiling is cedar tongue and groove reclaimed from a local farm house being demolished. Stone is TN fieldstone. Porch is stamped concrete
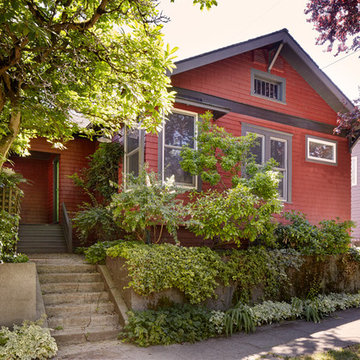
This entirely reconfigured home remodel in the Seattle Capitol Hill area now boasts warm walnut cabinetry and built-ins, a shockingly comfortable built-in bench with storage, and an inviting, multi-functional layout perfect for an urban family. Their love of food, music, and simplicity is reflected throughout the home.
Builder: Blue Sound Construction
Designer: MAKE Design
Photos: Alex Hayden
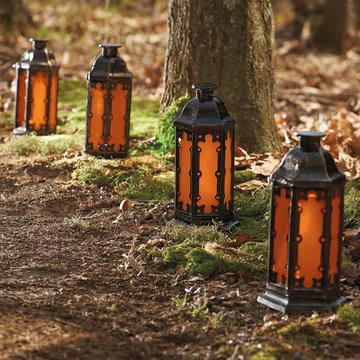
With the cordless Fire and Ice Lantern, you can create a fantastic Halloween lightshow on your tabletop, mantel or even in the forest. Just turn on the battery-operated lantern and watch the flickering red and gold "flames" come to life behind orange film. With such bewildering flash and indoor/outdoor versatility, a group of them will make a spooktacular addition to your front porch steps or in your haunted house windows.
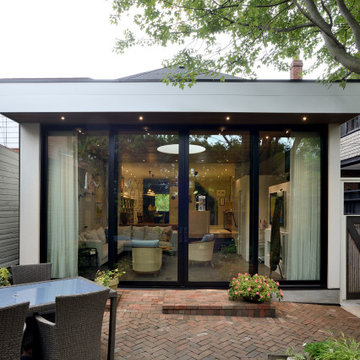
Sunken family room addition with ICF insulated crawl space beneath it. Heated tile floors, the addition of a powder room, fireplace and large format sliding doors make this space comfortable and well connected to the exterior patio.
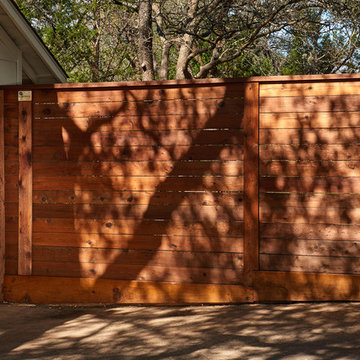
Wood fencing like this adds beauty and privacy. The wood shown here is stained with Flood Pro Series CWF-UV5 wood finish in Redwood.
Stilmix Haus in Sonstige
Stilmix Haus in Sonstige
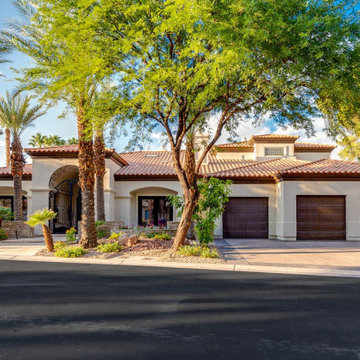
Modern mediterranean style
Großes, Zweistöckiges Stilmix Einfamilienhaus mit Putzfassade, weißer Fassadenfarbe, Pultdach und Schindeldach in Las Vegas
Großes, Zweistöckiges Stilmix Einfamilienhaus mit Putzfassade, weißer Fassadenfarbe, Pultdach und Schindeldach in Las Vegas
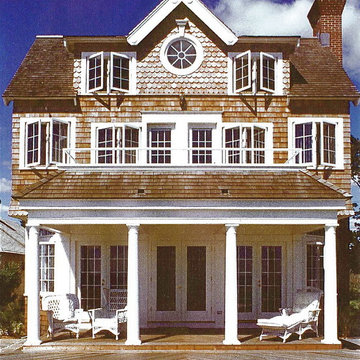
Robert Perron
New custom home on Long Island Sound offers year-round features in summer community. Open porch and decking lead to sandy beach beyond. Successfully weathered the storms in coastal Connecticut.
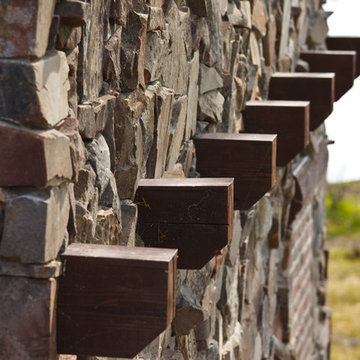
Michael Mowbray, Beautiful Portraits by Michael
Eklektisches Haus in Milwaukee
Eklektisches Haus in Milwaukee
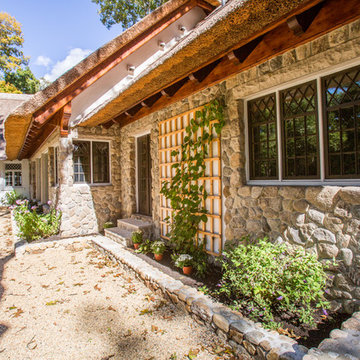
This whimsical home is reminiscent of your favorite childhood stories. It's a unique structure nestled in a wooded area outside of Boston, MA. It features an amazing thatched roof, eyebrow dormers, white stucco, and a weathered round fieldstone siding. This home looks as if it were taken right out of a fairy tale. The stone is Boston Blend Round Thin Veneer provided by Stoneyard.com.
The entrance is enhanced by a handcrafted wood beam portico complete with benches and custom details. Matching planters accentuate the limestone-trimmed windows. This gentleman's farm is replete with amazing landscapes and beautiful flowers. You can really see the passion of the contractor in every detail. The culmination of all his hard work and dedication has made this home into a castle fit for royalty.
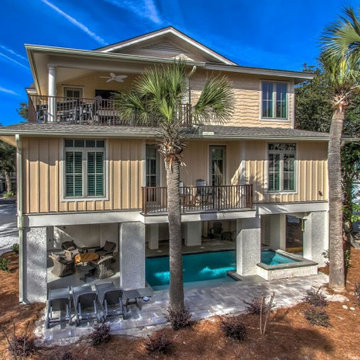
The rear elevations with partial views out to the ocean. Note how the pool is tucked under the house to provide an escape from the sun. The rear build to line is at the palm trees so we had little space for a pool. WE decided to extend the sitting area out to the palms and move the pool to under the house.
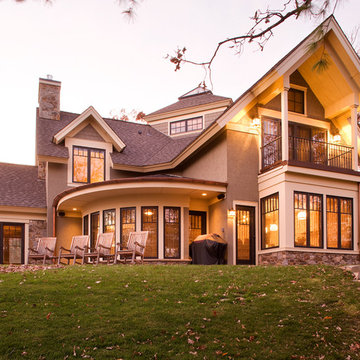
Sited high above the banks of the St Croix, this custom new home welcomes the homeowners as well as their children and grandchildren to a relaxed retreat with every amenity.
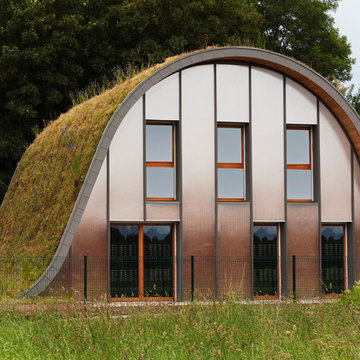
Hervé Ternisien
Zweistöckiges, Mittelgroßes Stilmix Haus mit Mix-Fassade und brauner Fassadenfarbe in Reims
Zweistöckiges, Mittelgroßes Stilmix Haus mit Mix-Fassade und brauner Fassadenfarbe in Reims
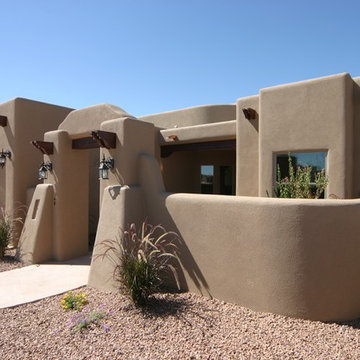
Villa Custom Homes, Inc. and Judd Singer's 2002 Showcase of Homes entry. Photo by Carolyn Bowman
Eklektisches Haus in Sonstige
Eklektisches Haus in Sonstige
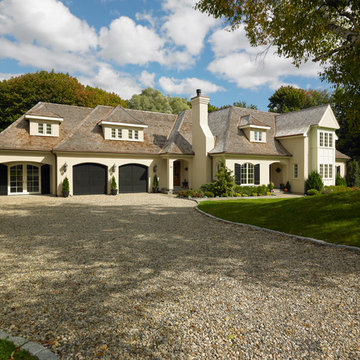
Großes, Zweistöckiges Eklektisches Einfamilienhaus mit Putzfassade, beiger Fassadenfarbe, Walmdach und Schindeldach in Boston
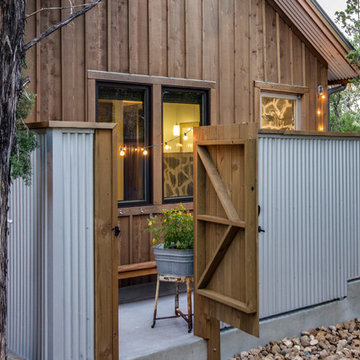
Outside Shower
Kleines, Zweistöckiges Eklektisches Haus mit brauner Fassadenfarbe, Satteldach und Blechdach in Austin
Kleines, Zweistöckiges Eklektisches Haus mit brauner Fassadenfarbe, Satteldach und Blechdach in Austin
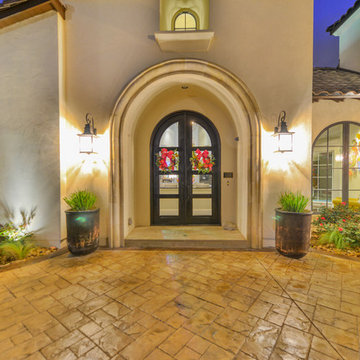
Finishing Touches helped this custom home-buyer choose all of their interior and exterior selections. We also had the pleasure of furnishing this home incorporating new furniture, window treatments, rugs, lamps, and accessories with the homeowners' beautiful art and collections. It was a wonderful collaboration that culminated in this funky, colorful, contemporary home.
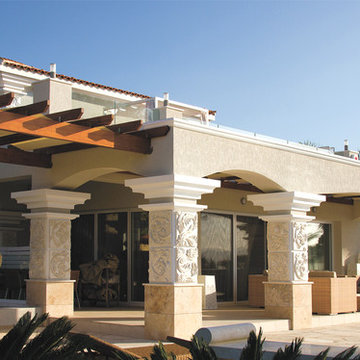
Vlaza Design
Villa in Argaka.
The Northern part of Cyprus, the village of Argaka. In the coastal zone on a plot of 15 acres, working harvesters collecting “your” own vzroschenny bread... Special foothill climate resembles the climate of the southern Crimea.
Argaka is built standard projects from one Builder. (see photos before the renovation).
The work of local architects impressed. The differences in half-floor, a lot of terraces.
Architecture is lost in the green - juniper trees, arborvitae trees, palm trees, lemons and olives.
The task is delicate, and completely without reservations of the customer. At the disposal of the empty walls of the interior and the facade.
The decision arose at the level of intuition: “the Lightweight features that will give the completeness of the architecture.” Columns. The columns are at eye level., but this is not an easy decision... need somasshtabny and attitude. The solution to the column and the material is clear: a cap - distinctive travertine from Greece, bas-reliefs with floral ornaments... under the order of the sketches.
3 months for putting the house “turnkey”. Difficult and interesting. Helps own experience and personal ability. In the end, you have to open up the shop on the spot, to seek and to teach the craft to create a piece of bas-relief tiles for the column. To invite experts from other States to create molds for casting. To connect to the work of the Crimean artists.
Traveling to Cyprus from Polis to Turkish territory , Your eyes will not remain without attention.
Just one touch... With Love from the Crimea.
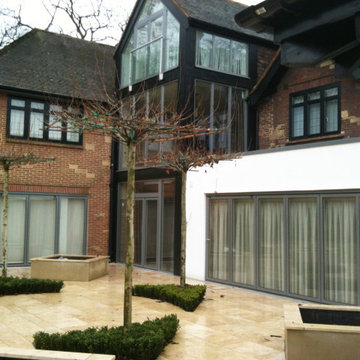
Una Villa all'Inglese è un intervento di ristrutturazione di un’abitazione unifamiliare.
Il tipo di intervento è definito in inglese Extension, perché viene inserito un nuovo volume nell'edificio esistente.
Il desiderio della committenza era quello di creare un'estensione contemporanea nella villa di famiglia, che offrisse spazi flessibili e garantisse al contempo l'adattamento nel suo contesto.
La proposta, sebbene di forma contemporanea, si fonde armoniosamente con l'ambiente circostante e rispetta il carattere dell'edificio esistente.
Braune Eklektische Häuser Ideen und Design
5
