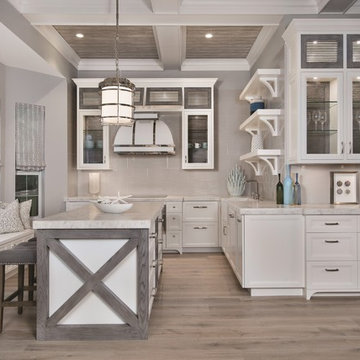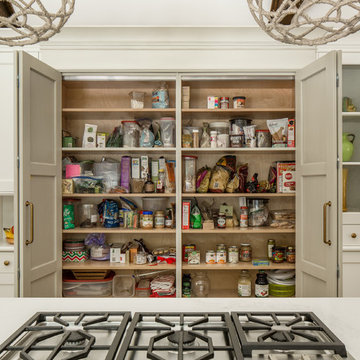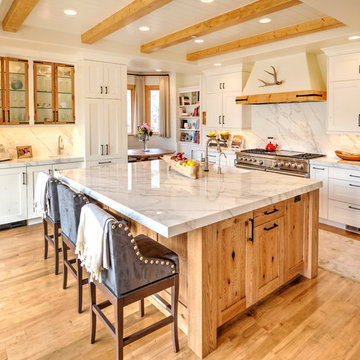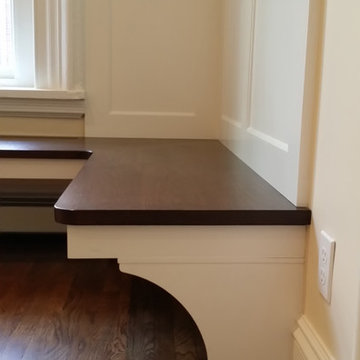Braune Küchen Ideen und Design
Suche verfeinern:
Budget
Sortieren nach:Heute beliebt
281 – 300 von 1.095.966 Fotos
1 von 2

Bob Narod Photography
Große Klassische Wohnküche in U-Form mit Landhausspüle, Schrankfronten mit vertiefter Füllung, weißen Schränken, bunter Rückwand, Küchengeräten aus Edelstahl, dunklem Holzboden, Kücheninsel, bunter Arbeitsplatte, Marmor-Arbeitsplatte, Rückwand aus Mosaikfliesen und braunem Boden in Washington, D.C.
Große Klassische Wohnküche in U-Form mit Landhausspüle, Schrankfronten mit vertiefter Füllung, weißen Schränken, bunter Rückwand, Küchengeräten aus Edelstahl, dunklem Holzboden, Kücheninsel, bunter Arbeitsplatte, Marmor-Arbeitsplatte, Rückwand aus Mosaikfliesen und braunem Boden in Washington, D.C.

Three CB2 Brass vapor Counter Stools sit beneath a white marble countertop accenting a light gray island finished with brass legs and a sink with a polished nickel gooseneck faucet lit by two glass and brass hand blown light pendants. Beside a doorway, a refrigerator is camouflaged behind light gray wood panel doors accented with brushed brass handles and positioned next to stacked light gray shaker cabinets. Steel framed picture windows are partially framed by a white and gray marble slab backsplash and flank a white range hood fixed over a Wolf range.

This beautiful Birmingham, MI home had been renovated prior to our clients purchase, but the style and overall design was not a fit for their family. They really wanted to have a kitchen with a large “eat-in” island where their three growing children could gather, eat meals and enjoy time together. Additionally, they needed storage, lots of storage! We decided to create a completely new space.
The original kitchen was a small “L” shaped workspace with the nook visible from the front entry. It was completely closed off to the large vaulted family room. Our team at MSDB re-designed and gutted the entire space. We removed the wall between the kitchen and family room and eliminated existing closet spaces and then added a small cantilevered addition toward the backyard. With the expanded open space, we were able to flip the kitchen into the old nook area and add an extra-large island. The new kitchen includes oversized built in Subzero refrigeration, a 48” Wolf dual fuel double oven range along with a large apron front sink overlooking the patio and a 2nd prep sink in the island.
Additionally, we used hallway and closet storage to create a gorgeous walk-in pantry with beautiful frosted glass barn doors. As you slide the doors open the lights go on and you enter a completely new space with butcher block countertops for baking preparation and a coffee bar, subway tile backsplash and room for any kind of storage needed. The homeowners love the ability to display some of the wine they’ve purchased during their travels to Italy!
We did not stop with the kitchen; a small bar was added in the new nook area with additional refrigeration. A brand-new mud room was created between the nook and garage with 12” x 24”, easy to clean, porcelain gray tile floor. The finishing touches were the new custom living room fireplace with marble mosaic tile surround and marble hearth and stunning extra wide plank hand scraped oak flooring throughout the entire first floor.

Große Landhausstil Küche ohne Insel mit Landhausspüle, Marmor-Arbeitsplatte, Küchenrückwand in Grau, Rückwand aus Metrofliesen, hellem Holzboden und Schrankfronten im Shaker-Stil in Charlotte

This beautiful Birmingham, MI home had been renovated prior to our clients purchase, but the style and overall design was not a fit for their family. They really wanted to have a kitchen with a large “eat-in” island where their three growing children could gather, eat meals and enjoy time together. Additionally, they needed storage, lots of storage! We decided to create a completely new space.
The original kitchen was a small “L” shaped workspace with the nook visible from the front entry. It was completely closed off to the large vaulted family room. Our team at MSDB re-designed and gutted the entire space. We removed the wall between the kitchen and family room and eliminated existing closet spaces and then added a small cantilevered addition toward the backyard. With the expanded open space, we were able to flip the kitchen into the old nook area and add an extra-large island. The new kitchen includes oversized built in Subzero refrigeration, a 48” Wolf dual fuel double oven range along with a large apron front sink overlooking the patio and a 2nd prep sink in the island.
Additionally, we used hallway and closet storage to create a gorgeous walk-in pantry with beautiful frosted glass barn doors. As you slide the doors open the lights go on and you enter a completely new space with butcher block countertops for baking preparation and a coffee bar, subway tile backsplash and room for any kind of storage needed. The homeowners love the ability to display some of the wine they’ve purchased during their travels to Italy!
We did not stop with the kitchen; a small bar was added in the new nook area with additional refrigeration. A brand-new mud room was created between the nook and garage with 12” x 24”, easy to clean, porcelain gray tile floor. The finishing touches were the new custom living room fireplace with marble mosaic tile surround and marble hearth and stunning extra wide plank hand scraped oak flooring throughout the entire first floor.

Photos by Whitney Kamman
Große, Zweizeilige Urige Wohnküche mit hellen Holzschränken, Kücheninsel, Unterbauwaschbecken, Schrankfronten im Shaker-Stil, Küchengeräten aus Edelstahl, beigem Boden, Quarzit-Arbeitsplatte und braunem Holzboden in Sonstige
Große, Zweizeilige Urige Wohnküche mit hellen Holzschränken, Kücheninsel, Unterbauwaschbecken, Schrankfronten im Shaker-Stil, Küchengeräten aus Edelstahl, beigem Boden, Quarzit-Arbeitsplatte und braunem Holzboden in Sonstige

Mittelgroße Klassische Küche in grau-weiß in L-Form mit Unterbauwaschbecken, Schrankfronten im Shaker-Stil, weißen Schränken, Küchenrückwand in Weiß, Küchengeräten aus Edelstahl, braunem Holzboden, braunem Boden, Marmor-Arbeitsplatte, Rückwand aus Keramikfliesen und Kücheninsel in Atlanta

A Big Chill Retro refrigerator and dishwasher in mint green add cool color to the space.
Kleine Country Küche in L-Form mit Landhausspüle, offenen Schränken, hellbraunen Holzschränken, Arbeitsplatte aus Holz, Küchenrückwand in Weiß, bunten Elektrogeräten, Terrakottaboden, Kücheninsel, orangem Boden und kleiner Kücheninsel in Miami
Kleine Country Küche in L-Form mit Landhausspüle, offenen Schränken, hellbraunen Holzschränken, Arbeitsplatte aus Holz, Küchenrückwand in Weiß, bunten Elektrogeräten, Terrakottaboden, Kücheninsel, orangem Boden und kleiner Kücheninsel in Miami

Maritime Küche in L-Form mit Kücheninsel, Landhausspüle, Glasfronten, beigen Schränken, Küchenrückwand in Beige, hellem Holzboden und beigem Boden in Miami

This home is full of clean lines, soft whites and grey, & lots of built-in pieces. Large entry area with message center, dual closets, custom bench with hooks and cubbies to keep organized. Living room fireplace with shiplap, custom mantel and cabinets, and white brick.

Built and designed by Shelton Design Build
Photo by: MissLPhotography
Große Klassische Küche in U-Form mit Schrankfronten im Shaker-Stil, weißen Schränken, Rückwand aus Metrofliesen, Küchengeräten aus Edelstahl, Kücheninsel, braunem Boden, Landhausspüle, Quarzit-Arbeitsplatte, Küchenrückwand in Grau und Bambusparkett in Sonstige
Große Klassische Küche in U-Form mit Schrankfronten im Shaker-Stil, weißen Schränken, Rückwand aus Metrofliesen, Küchengeräten aus Edelstahl, Kücheninsel, braunem Boden, Landhausspüle, Quarzit-Arbeitsplatte, Küchenrückwand in Grau und Bambusparkett in Sonstige

Mittelgroße Klassische Küche in L-Form mit Landhausspüle, Schrankfronten im Shaker-Stil, Speckstein-Arbeitsplatte, Küchenrückwand in Weiß, Rückwand aus Keramikfliesen, Kücheninsel, braunem Boden, schwarzen Elektrogeräten, dunklem Holzboden und grauen Schränken in New York

Matt Greaves Photography
Große, Offene, Zweizeilige Klassische Küche mit Granit-Arbeitsplatte, Kücheninsel, Einbauwaschbecken, Schrankfronten mit vertiefter Füllung, braunen Schränken und Küchenrückwand in Weiß in West Midlands
Große, Offene, Zweizeilige Klassische Küche mit Granit-Arbeitsplatte, Kücheninsel, Einbauwaschbecken, Schrankfronten mit vertiefter Füllung, braunen Schränken und Küchenrückwand in Weiß in West Midlands

Visual Comfort Darlana 4 Light Medium Lantern
Klassische Küche mit Unterbauwaschbecken, Schrankfronten im Shaker-Stil, weißen Schränken, Küchenrückwand in Weiß, Rückwand aus Metrofliesen, Küchengeräten aus Edelstahl, dunklem Holzboden und Kücheninsel in New York
Klassische Küche mit Unterbauwaschbecken, Schrankfronten im Shaker-Stil, weißen Schränken, Küchenrückwand in Weiß, Rückwand aus Metrofliesen, Küchengeräten aus Edelstahl, dunklem Holzboden und Kücheninsel in New York

This whole house remodel integrated the kitchen with the dining room, entertainment center, living room and a walk in pantry. We remodeled a guest bathroom, and added a drop zone in the front hallway dining.

Traditional white pantry. Ten feet tall with walnut butcher block counter top, Shaker drawer fronts, polished chrome hardware, baskets with canvas liners, pullouts for canned goods and cooking sheet slots.

"big al" cement encaustic tile in federal blue/nautical blue/ white make a fascinating focal point within the clean lines of this updated kitchen by emily henderson. inspired by the grand palace located in Granada Spain, big al, takes this classic arabesque motif and gives it the grandeur befitting of this palatial estate. shop here: https://www.cletile.com/products/big-al-8x8-stock?variant=52702594886

Kitchen: erik kitchen design- avon nj
Interior Design: Katlarsondesigns.com
Große Country Küche in U-Form mit Schrankfronten im Shaker-Stil, weißen Schränken, Landhausspüle, Quarzwerkstein-Arbeitsplatte, Küchengeräten aus Edelstahl, braunem Holzboden und Kücheninsel in New York
Große Country Küche in U-Form mit Schrankfronten im Shaker-Stil, weißen Schränken, Landhausspüle, Quarzwerkstein-Arbeitsplatte, Küchengeräten aus Edelstahl, braunem Holzboden und Kücheninsel in New York
Braune Küchen Ideen und Design
15

