Dachbegrünungen Ideen und Design
Suche verfeinern:
Budget
Sortieren nach:Heute beliebt
81 – 100 von 2.472 Fotos
1 von 2
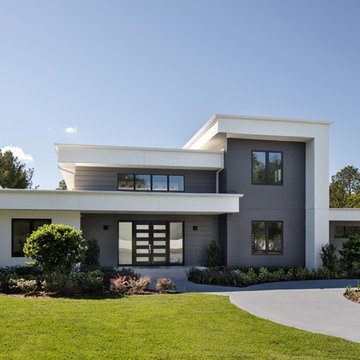
Front Elevation
UNEEK PHotography
Zweistöckiges, Geräumiges Modernes Haus mit Putzfassade, weißer Fassadenfarbe und Flachdach in Orlando
Zweistöckiges, Geräumiges Modernes Haus mit Putzfassade, weißer Fassadenfarbe und Flachdach in Orlando
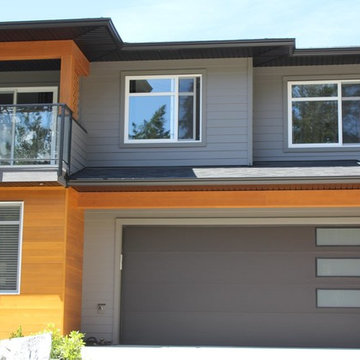
Großes, Zweistöckiges Modernes Haus mit grauer Fassadenfarbe und Walmdach in Vancouver
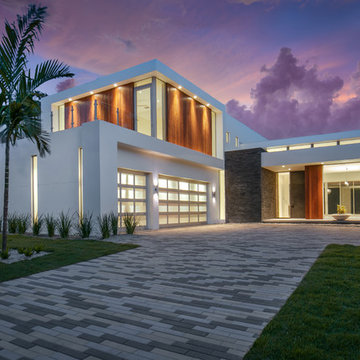
This Bauhaus masterpiece is all about curb apeal. The lighting illuminates the fine craftsmanship in design and execution. The vertical ipe siding provides an inviting warmth to an otherwise heavy and rigid facade. While the slate ledgestone wall at the front entry flows right through into the interior through a 10' custom steel entry door that runs floor to ceiling. The concrete slab at the entry floats above the beach pebbles, creating a lightness to the right side of the home, while the lift side is firmly grounded, almost feeling heavy.
Photography: Ryan Gamma Photography
Builder: Nautilus Homes
Architect: DSDG Architects
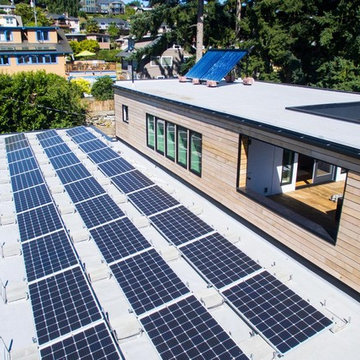
zero net energy house in Seattle with large solar array on the roof
Mittelgroßes, Dreistöckiges Modernes Haus mit weißer Fassadenfarbe und Flachdach in Seattle
Mittelgroßes, Dreistöckiges Modernes Haus mit weißer Fassadenfarbe und Flachdach in Seattle

Designed in 1970 for an art collector, the existing referenced 70’s architectural principles. With its cadence of ‘70’s brick masses punctuated by a garage and a 4-foot-deep entrance recess. This recess, however, didn’t convey to the interior, which was occupied by disjointed service spaces. To solve, service spaces are moved and reorganized in open void in the garage. (See plan) This also organized the home: Service & utility on the left, reception central, and communal living spaces on the right.
To maintain clarity of the simple one-story 70’s composition, the second story add is recessive. A flex-studio/extra bedroom and office are designed ensuite creating a slender form and orienting them front to back and setting it back allows the add recede. Curves create a definite departure from the 70s home and by detailing it to "hover like a thought" above the first-floor roof and mentally removable sympathetic add.Existing unrelenting interior walls and a windowless entry, although ideal for fine art was unconducive for the young family of three. Added glass at the front recess welcomes light view and the removal of interior walls not only liberate rooms to communicate with each other but also reinform the cleared central entry space as a hub.
Even though the renovation reinforms its relationship with art, the joy and appreciation of art was not dismissed. A metal sculpture lost in the corner of the south side yard bumps the sculpture at the front entrance to the kitchen terrace over an added pedestal. (See plans) Since the roof couldn’t be railed without compromising the one-story '70s composition, the sculpture garden remains physically inaccessible however mirrors flanking the chimney allow the sculptures to be appreciated in three dimensions. The mirrors also afford privacy from the adjacent Tudor's large master bedroom addition 16-feet away.
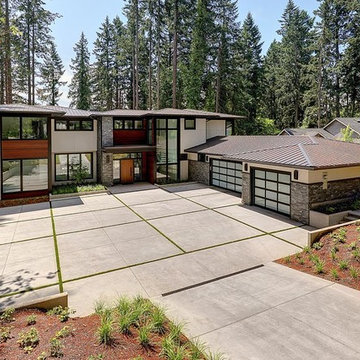
Großes, Zweistöckiges Modernes Haus mit Mix-Fassade, weißer Fassadenfarbe und Walmdach in Portland
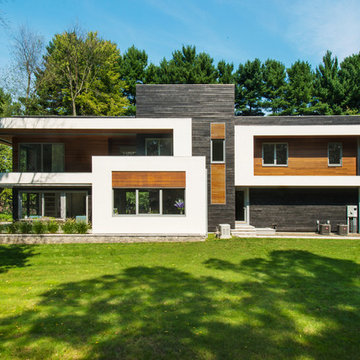
Mittelgroßes, Dreistöckiges Modernes Haus mit Putzfassade, schwarzer Fassadenfarbe und Flachdach in New York
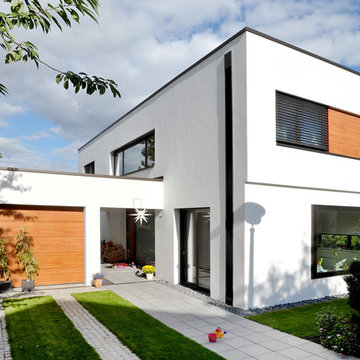
(c) büro13 architekten, Xpress/ Rolf Walter
Zweistöckiges, Großes Modernes Haus mit Putzfassade, weißer Fassadenfarbe und Flachdach in Berlin
Zweistöckiges, Großes Modernes Haus mit Putzfassade, weißer Fassadenfarbe und Flachdach in Berlin
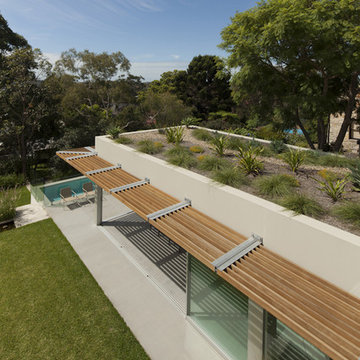
Green roof with timber awning and sliding glass doors to living area below.
Photograph by Brett Boardman
Mittelgroßes, Zweistöckiges Modernes Haus mit weißer Fassadenfarbe in Sydney
Mittelgroßes, Zweistöckiges Modernes Haus mit weißer Fassadenfarbe in Sydney
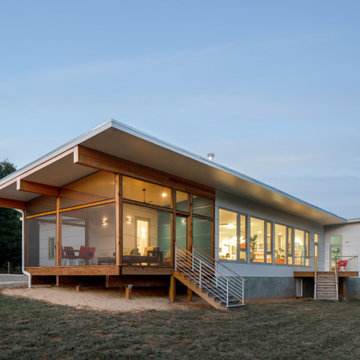
Twilight at the farm allows a glow to emerge from the house.
Kleines, Einstöckiges Modernes Haus mit Faserzement-Fassade, Pultdach und weißem Dach in Raleigh
Kleines, Einstöckiges Modernes Haus mit Faserzement-Fassade, Pultdach und weißem Dach in Raleigh
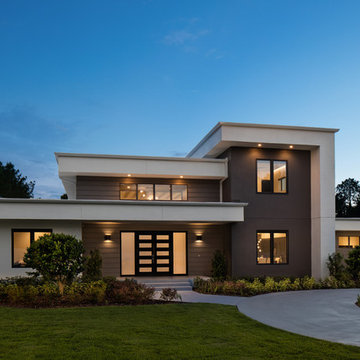
Front Elevation
UNEEK PHotography
Zweistöckiges, Geräumiges Modernes Haus mit Putzfassade, weißer Fassadenfarbe und Flachdach in Orlando
Zweistöckiges, Geräumiges Modernes Haus mit Putzfassade, weißer Fassadenfarbe und Flachdach in Orlando

Mittelgroßes, Dreistöckiges Modernes Haus mit Mix-Fassade, schwarzer Fassadenfarbe und Flachdach in New York
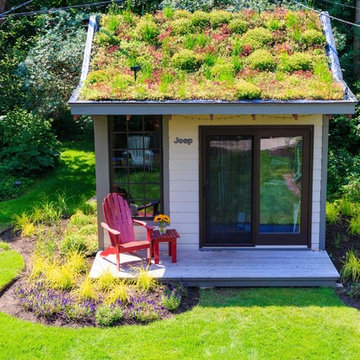
Photographer: Matthew Hutchison
Kleines, Einstöckiges Klassisches Haus mit beiger Fassadenfarbe und Satteldach in Chicago
Kleines, Einstöckiges Klassisches Haus mit beiger Fassadenfarbe und Satteldach in Chicago

At roughly 1,600 sq.ft. of existing living space, this modest 1971 split level home was too small for the family living there and in need of updating. Modifications to the existing roof line, adding a half 2nd level, and adding a new entry effected an overall change in building form. New finishes inside and out complete the alterations, creating a fresh new look. The sloping site drops away to the east, resulting in incredible views from all levels. From the clean, crisp interior spaces expansive glazing frames the VISTA.
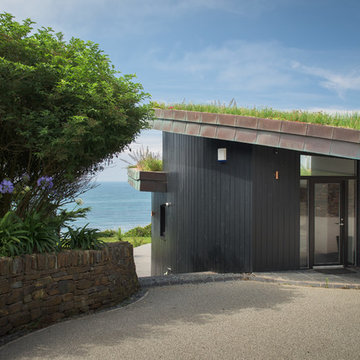
Sustainable Build Cornwall, Architects Cornwall
Photography by: Unique Home Stays © www.uniquehomestays.com
Großes Modernes Haus mit schwarzer Fassadenfarbe in Cornwall
Großes Modernes Haus mit schwarzer Fassadenfarbe in Cornwall
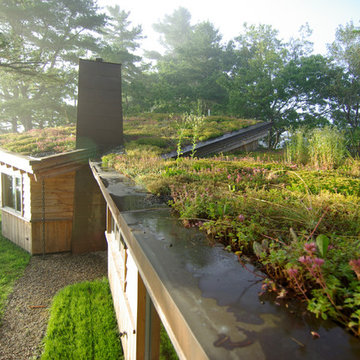
Trent Bell
Kleines, Einstöckiges Rustikales Haus mit brauner Fassadenfarbe und Pultdach in Portland Maine
Kleines, Einstöckiges Rustikales Haus mit brauner Fassadenfarbe und Pultdach in Portland Maine
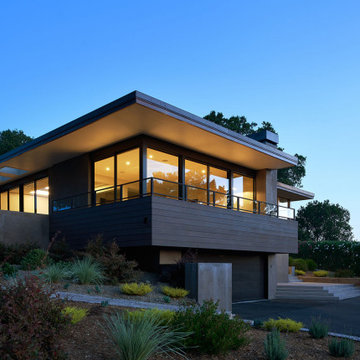
Mid-Century Modern Restoration -
Exterior façade of mid-century modern home renovation in Lafayette, California. Photo by Jonathan Mitchell Photography
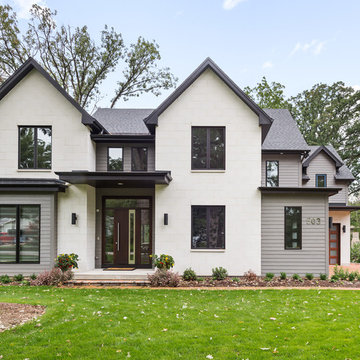
Picture Perfect House
Großes, Zweistöckiges Modernes Haus mit Steinfassade, weißer Fassadenfarbe und Walmdach in Chicago
Großes, Zweistöckiges Modernes Haus mit Steinfassade, weißer Fassadenfarbe und Walmdach in Chicago
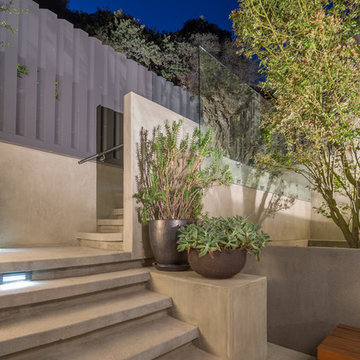
Brian Thomas Jones
Großes Modernes Haus mit Putzfassade, grauer Fassadenfarbe und Flachdach in Los Angeles
Großes Modernes Haus mit Putzfassade, grauer Fassadenfarbe und Flachdach in Los Angeles
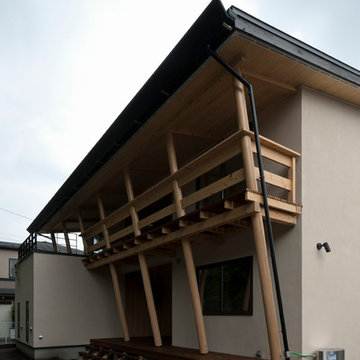
神社の森に面する研究者夫婦の家。集密書庫とご夫婦それぞれの小さな書斎を持つ。
バルコニーは檜丸太を用いて張り出し、屋根のある豊かな屋外空間をつくりだしています。
Photo by:KATSUHISA KIDA FOTOTECA
Zweistöckiges Skandinavisches Haus mit Mix-Fassade, Pultdach und schwarzem Dach in Tokio Peripherie
Zweistöckiges Skandinavisches Haus mit Mix-Fassade, Pultdach und schwarzem Dach in Tokio Peripherie
Dachbegrünungen Ideen und Design
5