Eingang mit Holzdecke Ideen und Design
Suche verfeinern:
Budget
Sortieren nach:Heute beliebt
161 – 180 von 1.109 Fotos
1 von 2
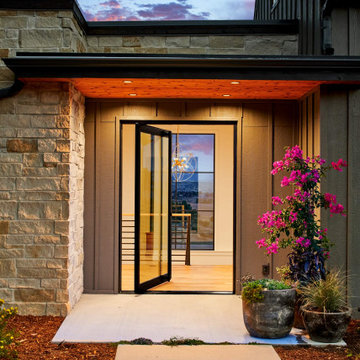
Mittelgroße Country Haustür mit weißer Wandfarbe, braunem Holzboden, Drehtür, Haustür aus Glas, braunem Boden und Holzdecke in Denver

Entry for a International Microhome Competition 2022.
Competition challenge was to design a microhome at a maximum of 25 square meters.
Home is theorized as four zones. Public space consisting of 1-dining, social, work zone with transforming furniture.
2- cooking zone.
3- private zones consisting of bathroom and sleeping zone.
Bedroom is elevated to create below floor storage for futon mattress, blankets and pillows. There is also additional closet space in bedroom.
Exterior has elevated slab walkway that connects exterior public zone entrance, to exterior private zone bedroom deck.
Deep roof overhangs protects facade from the elements and reduces solar heat gain and glare.
Winter sun penetrates into home for warmth.
Home is designed to passive house standards.
Potentially capable of off-grid use.
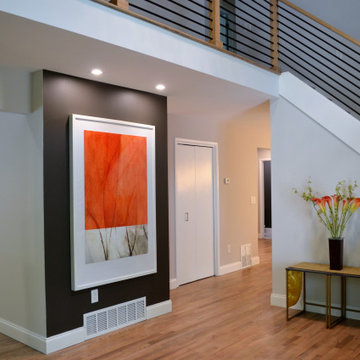
Großes Mid-Century Foyer mit grauer Wandfarbe, hellem Holzboden, Einzeltür, dunkler Holzhaustür und Holzdecke in New York
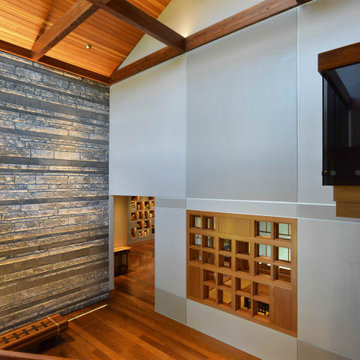
The Genkan styled entry foyer allows for greeting guests and removal of shoes. For this, it incorporates a slightly raised floor and seating bench, both popular features in Japanese homes. Its honed stone flooring is the Texas Aquaverde and Yorkshire stone used at the approaching exterior entry porch and walkway to connect it to the exterior. As well, the interior accent wall behind the bench continues the Texas Lueders stone coursing used outside, with additional interspersed accent banding featuring darker-colored polished Texas Yorkshire stone. Beyond the ante is a pottery collection display wall, main hall and family room beyond.The wood ceiling is supported by exposed wood beams. The custom patterned entry doors have a combination of clear and opaque glass panels, in a similar motif to that of the custom exterior walkway gates. Opposite the entry door is a wood latticed opening which allows for views through and into the Washitsu and Nakaniwa beyond. The opening is framing with painted accent areas, segmented with aluminum reveals. The entry foyer stairs integrates glass with wood handrails, guardrails, treads and stainless steel fittings. The wood inlays include Fir, Wenge, Mesquite, Beech and Cherry. The custom designed bench has many of the same woods as the staircase.
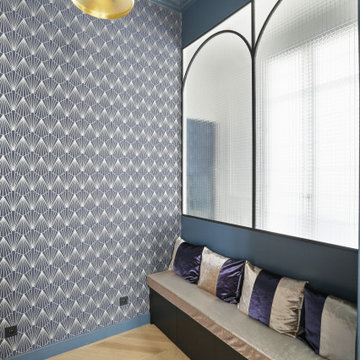
Pour ce projet nous avons réduit l'entrée existante de moitié afin d'agrandir la nouvelle cuisine. Le challenge était de garder une vraie entrée avec beaucoup de caractère sur un tout petit espace.
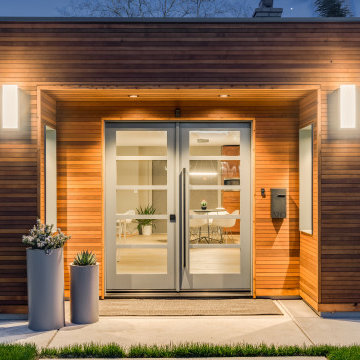
Große Moderne Haustür mit brauner Wandfarbe, Betonboden, Doppeltür, Haustür aus Glas, grauem Boden, Holzdecke und Holzwänden in Sacramento
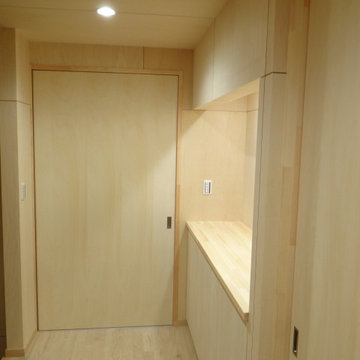
Kleiner Eingang mit Korridor, beiger Wandfarbe, Keramikboden, Einzeltür, Haustür aus Metall, grauem Boden, Holzdecke und Holzwänden in Sonstige

Geräumiges Modernes Foyer mit brauner Wandfarbe, Kalkstein, Einzeltür, hellbrauner Holzhaustür, buntem Boden, Holzdecke und Holzwänden in Salt Lake City
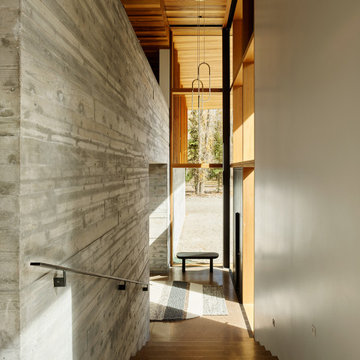
Riverbend features a double-height glazed entry that projects toward the driveway approach.
Residential architecture and interior design by CLB in Jackson, Wyoming – Bozeman, Montana.
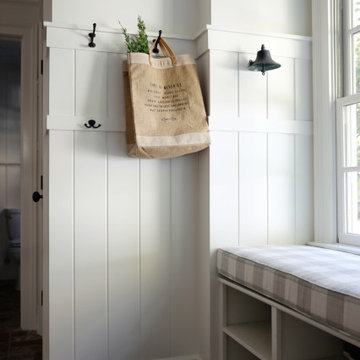
Gut renovation of mudroom and adjacent powder room. Included custom paneling, herringbone brick floors with radiant heat, and addition of storage and hooks. Bell original to owner's secondary residence circa 1894.

Our Austin studio decided to go bold with this project by ensuring that each space had a unique identity in the Mid-Century Modern style bathroom, butler's pantry, and mudroom. We covered the bathroom walls and flooring with stylish beige and yellow tile that was cleverly installed to look like two different patterns. The mint cabinet and pink vanity reflect the mid-century color palette. The stylish knobs and fittings add an extra splash of fun to the bathroom.
The butler's pantry is located right behind the kitchen and serves multiple functions like storage, a study area, and a bar. We went with a moody blue color for the cabinets and included a raw wood open shelf to give depth and warmth to the space. We went with some gorgeous artistic tiles that create a bold, intriguing look in the space.
In the mudroom, we used siding materials to create a shiplap effect to create warmth and texture – a homage to the classic Mid-Century Modern design. We used the same blue from the butler's pantry to create a cohesive effect. The large mint cabinets add a lighter touch to the space.
---
Project designed by the Atomic Ranch featured modern designers at Breathe Design Studio. From their Austin design studio, they serve an eclectic and accomplished nationwide clientele including in Palm Springs, LA, and the San Francisco Bay Area.
For more about Breathe Design Studio, see here: https://www.breathedesignstudio.com/
To learn more about this project, see here: https://www.breathedesignstudio.com/atomic-ranch
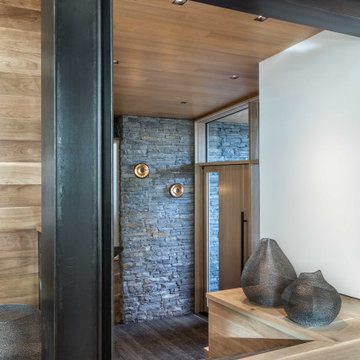
Custom door and Holly Hunt sconces
Mittelgroßes Uriges Foyer mit heller Holzhaustür, Holzdecke und Einzeltür in Sonstige
Mittelgroßes Uriges Foyer mit heller Holzhaustür, Holzdecke und Einzeltür in Sonstige
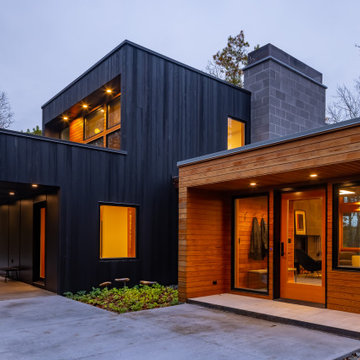
Mittelgroßes Rustikales Foyer mit schwarzer Wandfarbe, Betonboden, Einzeltür, hellbrauner Holzhaustür, grauem Boden, Holzdecke und Holzwänden in Minneapolis
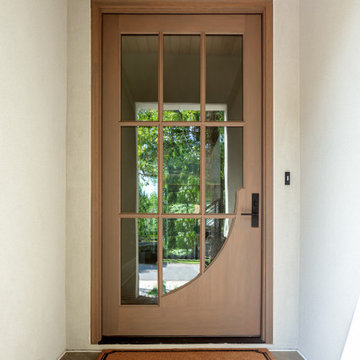
Stucco Exterior with Parapet Wall and Wooden Accents. This home has custom wooden garage doors in a chevron pattern and a stunning oversized solid wood door. The gas lantern at the front of the home sets the tone.

Distributors & Certified installers of the finest impact wood doors available in the market. Our exterior doors options are not restricted to wood, we are also distributors of fiberglass doors from Plastpro & Therma-tru. We have also a vast selection of brands & custom made interior wood doors that will satisfy the most demanding customers.
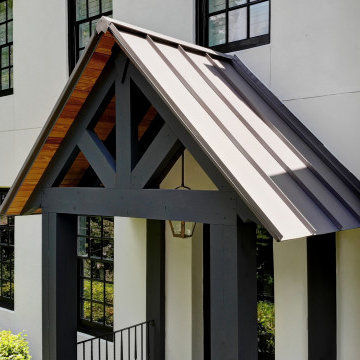
The iron doors and copper gas fixtures bring custom character and add yet another layer of interest.
Kleine Retro Haustür mit weißer Wandfarbe, Einzeltür, schwarzer Haustür und Holzdecke in Atlanta
Kleine Retro Haustür mit weißer Wandfarbe, Einzeltür, schwarzer Haustür und Holzdecke in Atlanta
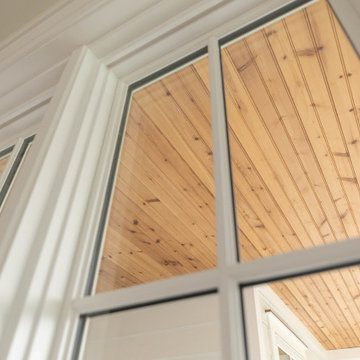
This view looking up through white windows to the wood ceiling beyond shows the appeal of combining white and natural wood tones for a casual, beachy feel for the entry.
The warm tone of the knotty wood beadboard ceiling is repeated in the copper flashing above the window trim on the exterior of the house.
Natural light comes into this entry through the windows with their divided lites in a traditional grille pattern.
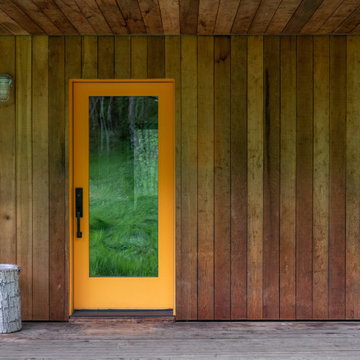
Kleine Rustikale Haustür mit Einzeltür, oranger Haustür, grauem Boden, Holzdecke und Holzwänden in Portland
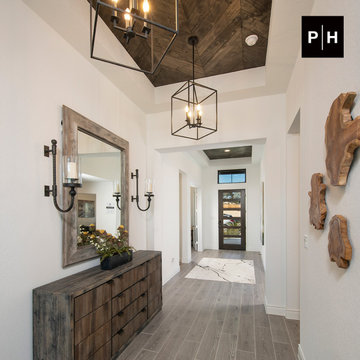
Entryway
Eingang mit Korridor, weißer Wandfarbe, braunem Holzboden, Einzeltür, dunkler Holzhaustür und Holzdecke in Sonstige
Eingang mit Korridor, weißer Wandfarbe, braunem Holzboden, Einzeltür, dunkler Holzhaustür und Holzdecke in Sonstige
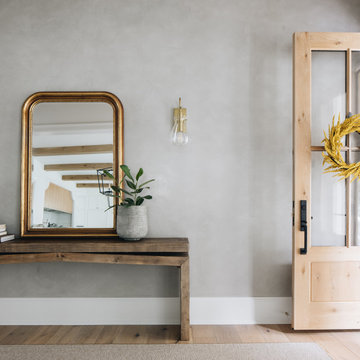
Großer Klassischer Eingang mit grauer Wandfarbe, hellem Holzboden, braunem Boden, Stauraum, Doppeltür, hellbrauner Holzhaustür und Holzdecke in Chicago
Eingang mit Holzdecke Ideen und Design
9