Eingang mit Holzdielenwänden Ideen und Design
Suche verfeinern:
Budget
Sortieren nach:Heute beliebt
141 – 160 von 913 Fotos
1 von 2

This charming, yet functional entry has custom, mudroom style cabinets, shiplap accent wall with chevron pattern, dark bronze cabinet pulls and coat hooks.
Photo by Molly Rose Photography
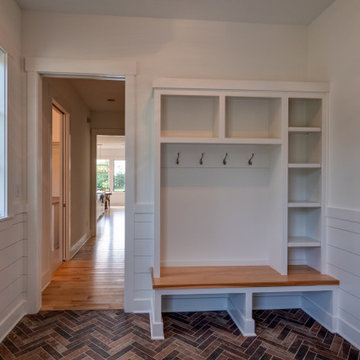
Mittelgroßer Landhaus Eingang mit Vestibül, weißer Wandfarbe, Backsteinboden, Einzeltür, hellbrauner Holzhaustür, braunem Boden und Holzdielenwänden in Indianapolis

Bevolo Cupole Pool House Lanterns welcome guests in the foyer of the 2021 Flower Showhouse.
https://flowermag.com/flower-magazine-showhouse-2021/
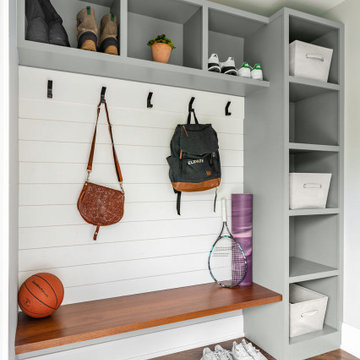
Custom bench and cubbies keep the back entry organized with backpacks, shoes, sports and jackets.
Mittelgroßer Eingang mit Stauraum, grauer Wandfarbe, braunem Holzboden, braunem Boden und Holzdielenwänden in Kolumbus
Mittelgroßer Eingang mit Stauraum, grauer Wandfarbe, braunem Holzboden, braunem Boden und Holzdielenwänden in Kolumbus
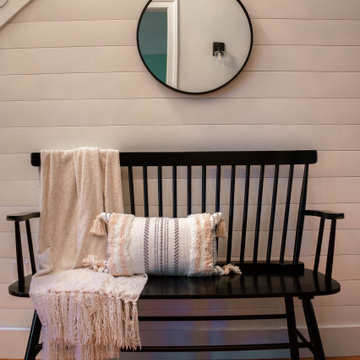
This two-story entryway will WOW guests as soon as they walk through the door. A globe chandelier, navy colored front door, shiplap accent wall, and stunning sitting bench were all designed to bring farmhouse elements the client was looking for.
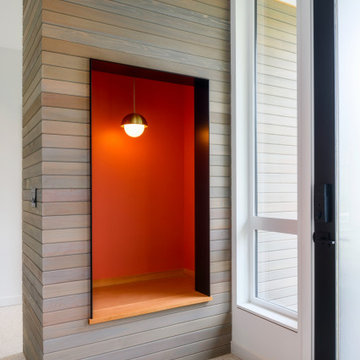
Mittelgroßes Modernes Foyer mit weißer Wandfarbe, Terrazzo-Boden, Einzeltür, Haustür aus Glas, weißem Boden und Holzdielenwänden in Seattle
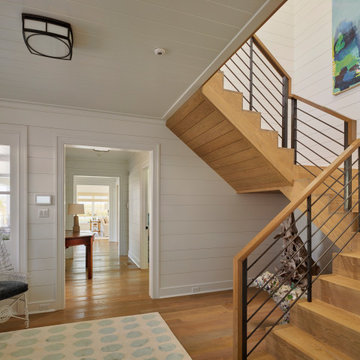
Maritimer Eingang mit weißer Wandfarbe, hellem Holzboden, braunem Boden und Holzdielenwänden in Philadelphia
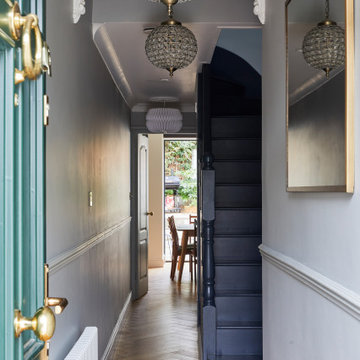
Kleine Klassische Haustür mit grauer Wandfarbe, braunem Holzboden, Einzeltür, grüner Haustür, weißem Boden, Kassettendecke, Holzdielenwänden und Treppe in London
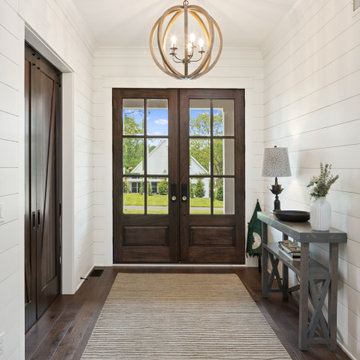
Landhaus Eingang mit Doppeltür, dunkler Holzhaustür und Holzdielenwänden in Cincinnati
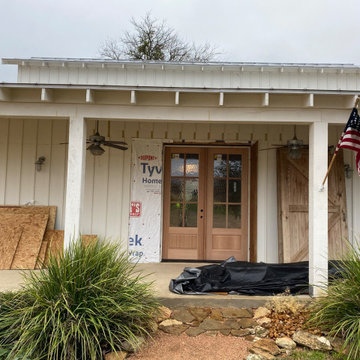
New front doors on the barn conversion.
Landhausstil Eingang mit Doppeltür, heller Holzhaustür und Holzdielenwänden in Austin
Landhausstil Eingang mit Doppeltür, heller Holzhaustür und Holzdielenwänden in Austin
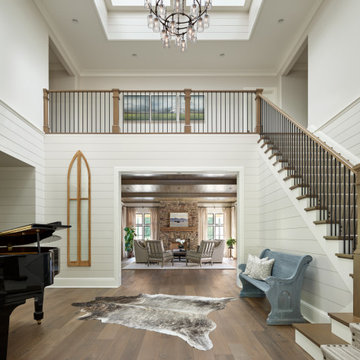
Landhausstil Foyer mit weißer Wandfarbe, braunem Holzboden und Holzdielenwänden in Chicago
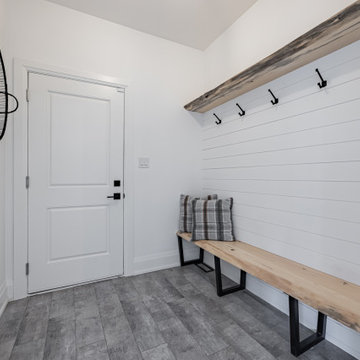
Landhausstil Eingang mit Stauraum, weißer Wandfarbe, Porzellan-Bodenfliesen, Einzeltür, weißer Haustür, schwarzem Boden und Holzdielenwänden in Toronto
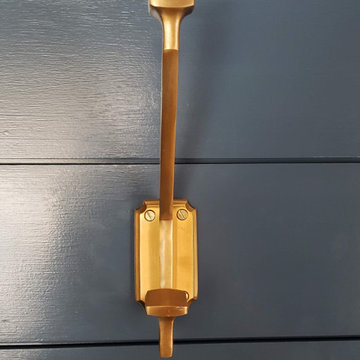
Gorgeous jewelbox mudroom in monochromatic paint! We paired this lovely blue color with a patterned tile, and brass accents to create a mudroom that thrills upon entrance!

Entry in the Coogee family home
Kleines Maritimes Foyer mit weißer Wandfarbe, hellem Holzboden, Einzeltür, Haustür aus Glas und Holzdielenwänden in Sydney
Kleines Maritimes Foyer mit weißer Wandfarbe, hellem Holzboden, Einzeltür, Haustür aus Glas und Holzdielenwänden in Sydney
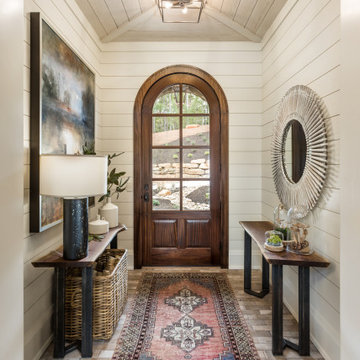
Rustikaler Eingang mit Einzeltür, dunkler Holzhaustür und Holzdielenwänden in Sonstige
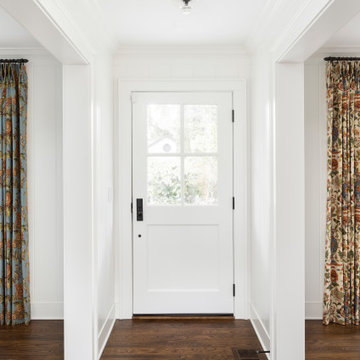
ATIID collaborated with these homeowners to curate new furnishings throughout the home while their down-to-the studs, raise-the-roof renovation, designed by Chambers Design, was underway. Pattern and color were everything to the owners, and classic “Americana” colors with a modern twist appear in the formal dining room, great room with gorgeous new screen porch, and the primary bedroom. Custom bedding that marries not-so-traditional checks and florals invites guests into each sumptuously layered bed. Vintage and contemporary area rugs in wool and jute provide color and warmth, grounding each space. Bold wallpapers were introduced in the powder and guest bathrooms, and custom draperies layered with natural fiber roman shades ala Cindy’s Window Fashions inspire the palettes and draw the eye out to the natural beauty beyond. Luxury abounds in each bathroom with gleaming chrome fixtures and classic finishes. A magnetic shade of blue paint envelops the gourmet kitchen and a buttery yellow creates a happy basement laundry room. No detail was overlooked in this stately home - down to the mudroom’s delightful dutch door and hard-wearing brick floor.
Photography by Meagan Larsen Photography
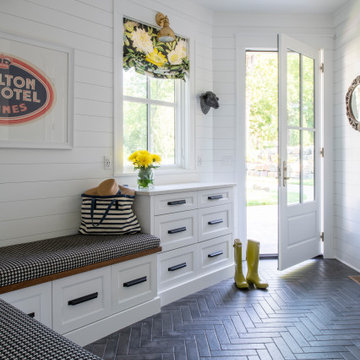
Builder: Michels Homes
Interior Design: Talla Skogmo Interior Design
Cabinetry Design: Megan at Michels Homes
Photography: Scott Amundson Photography
Mittelgroßer Maritimer Eingang mit Stauraum, weißer Wandfarbe, Keramikboden, Einzeltür, weißer Haustür, schwarzem Boden und Holzdielenwänden in Minneapolis
Mittelgroßer Maritimer Eingang mit Stauraum, weißer Wandfarbe, Keramikboden, Einzeltür, weißer Haustür, schwarzem Boden und Holzdielenwänden in Minneapolis
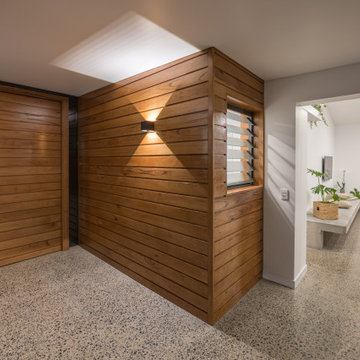
The oversize pivot door secures the home, whilst louvres allow breezes to filter through. The home feels spacious and well lit, contrasting to the dark evening outside.
Smooth polished concrete with an exposed aggregate leads you into the home.

This bright and happy mudroom features custom built ins for storage and well as shoe niches to keep things organized. The pop of color adds a bright and refreshing feel upon entry that flows with the rest of the character this home has to offer.
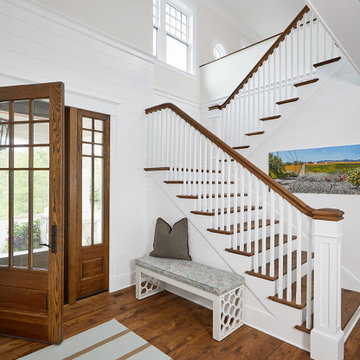
Großes Maritimes Foyer mit weißer Wandfarbe, braunem Holzboden, Einzeltür, hellbrauner Holzhaustür, braunem Boden und Holzdielenwänden in Sonstige
Eingang mit Holzdielenwänden Ideen und Design
8