Eingang mit Holzdielenwänden Ideen und Design
Suche verfeinern:
Budget
Sortieren nach:Heute beliebt
181 – 200 von 913 Fotos
1 von 2

Прихожая в загородном доме с жилой мансардой. Из нее лестница ведет в жилые помещения на мансардном этаже. А так же можно попасть в гараж и гостевой санузел.
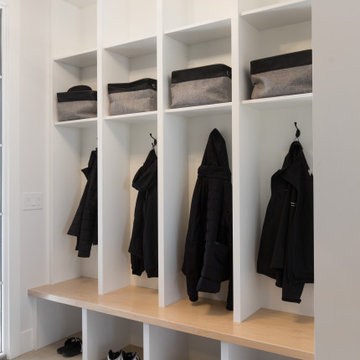
We are extremely proud of this client home as it was done during the 1st shutdown in 2020 while working remotely! Working with our client closely, we completed all of their selections on time for their builder, Broadview Homes.
Combining contemporary finishes with warm greys and light woods make this home a blend of comfort and style. The white clean lined hoodfan by Hammersmith, and the floating maple open shelves by Woodcraft Kitchens create a natural elegance. The black accents and contemporary lighting by Cartwright Lighting make a statement throughout the house.
We love the central staircase, the grey grounding cabinetry, and the brightness throughout the home. This home is a showstopper, and we are so happy to be a part of the amazing team!
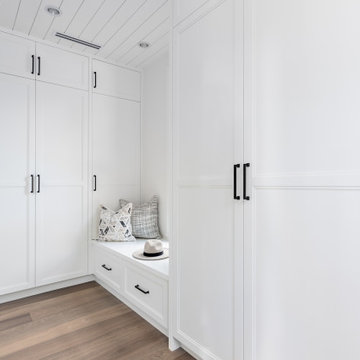
Beyond Beige Interior Design | www.beyondbeige.com | Ph: 604-876-3800 | Photography By Provoke Studios |
Kleiner Klassischer Eingang mit Stauraum, weißer Wandfarbe, braunem Holzboden und Holzdielenwänden in Vancouver
Kleiner Klassischer Eingang mit Stauraum, weißer Wandfarbe, braunem Holzboden und Holzdielenwänden in Vancouver
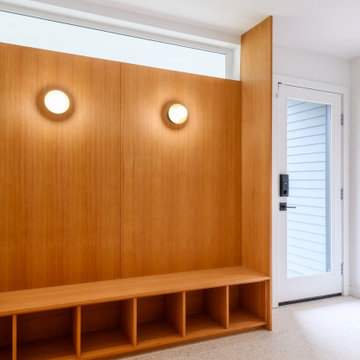
Mittelgroßer Moderner Eingang mit Stauraum, weißer Wandfarbe, Terrazzo-Boden, Einzeltür, Haustür aus Glas, weißem Boden und Holzdielenwänden in Seattle
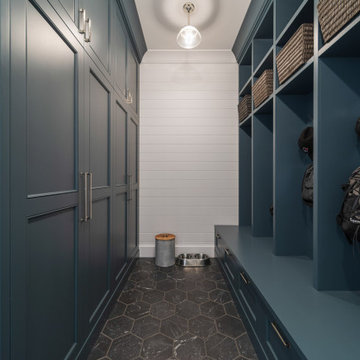
Klassischer Eingang mit Stauraum, weißer Wandfarbe, schwarzem Boden und Holzdielenwänden in Vancouver
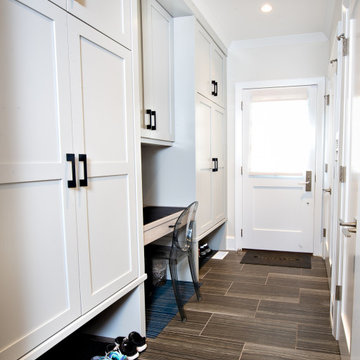
Our firm collaborated on this project as a spec home with a well-known Chicago builder. At that point the goal was to allow space for the home-buyer to envision their lifestyle. A clean slate for further interior work. After the client purchased this home with his two young girls, we curated a space for the family to live, work and play under one roof. This home features built-in storage, book shelving, home office, lower level gym and even a homework room. Everything has a place in this home, and the rooms are designed for gathering as well as privacy. A true 2020 lifestyle!

A small entryway at the rear of the house was transformed by the kitchen addition, into a more spacious, accommodating space for the entire family, including children, pets and guests.
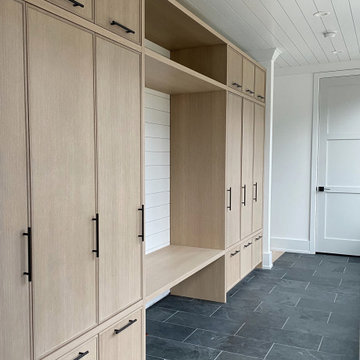
Mudroom
Großer Moderner Eingang mit Stauraum, blauem Boden, Holzdielendecke und Holzdielenwänden in Chicago
Großer Moderner Eingang mit Stauraum, blauem Boden, Holzdielendecke und Holzdielenwänden in Chicago
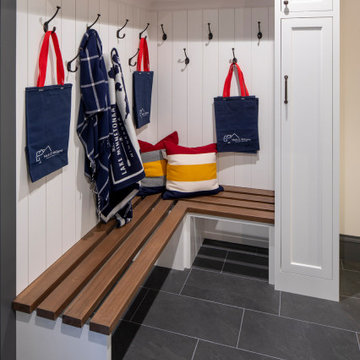
Lake side mudroom and "wet walk" to come in from the lake drop your stuff and shower/change in the adjacent bathroom.
Mittelgroßer Maritimer Eingang mit Stauraum, Keramikboden, Einzeltür, heller Holzhaustür und Holzdielenwänden in Minneapolis
Mittelgroßer Maritimer Eingang mit Stauraum, Keramikboden, Einzeltür, heller Holzhaustür und Holzdielenwänden in Minneapolis
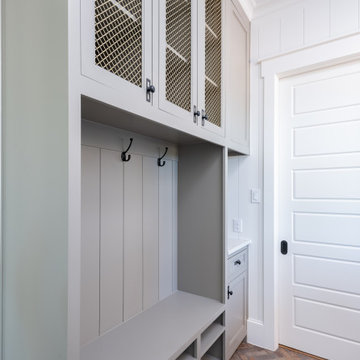
Großer Landhausstil Eingang mit Stauraum, weißer Wandfarbe, Backsteinboden, Einzeltür, weißer Haustür, braunem Boden und Holzdielenwänden in Dallas
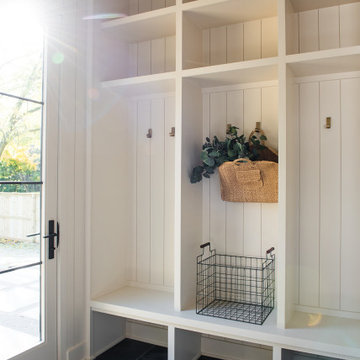
Mittelgroßer Moderner Eingang mit Stauraum, Schieferboden, Einzeltür und Holzdielenwänden in Indianapolis
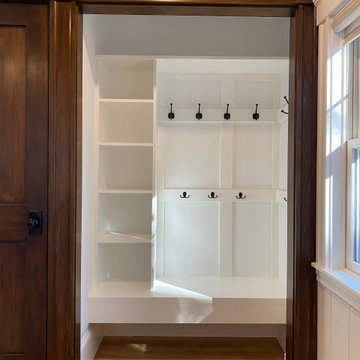
This growing family needed more crawl space, but love their antique Craftsman style home. An addition expanded the kitchen, made space for a primary bedroom and 2nd bath on the upper level. The large finished basement provides plenty of space for play and for gathering, as well as a bedroom and bath for visiting family and friends. This home was designed to be lived-in and well-loved, honoring the warmth and comfort of its original 1920s style.
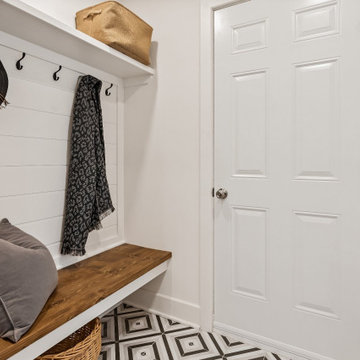
Love this mudroom! It is so convenient if you have kids because they can sit down and pull off their boots in the wintertime and there are ceramic tiles on the floor so cleaning up is easy!
This property was beautifully renovated and sold shortly after it was listed. We brought in all the furniture and accessories which gave some life to what would have been only empty rooms.
If you are thinking about listing your home in the Montreal area, give us a call. 514-222-5553. The Quebec real estate market has never been so hot. We can help you to get your home ready so it can look the best it possibly can!
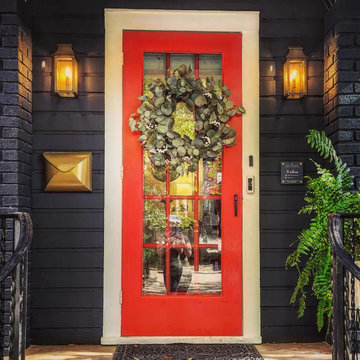
Fresh coat of paint on columns, wall and front door, added new lanterns and mailbox
Kleine Klassische Haustür mit schwarzer Wandfarbe, Betonboden, Einzeltür, roter Haustür und Holzdielenwänden in Raleigh
Kleine Klassische Haustür mit schwarzer Wandfarbe, Betonboden, Einzeltür, roter Haustür und Holzdielenwänden in Raleigh
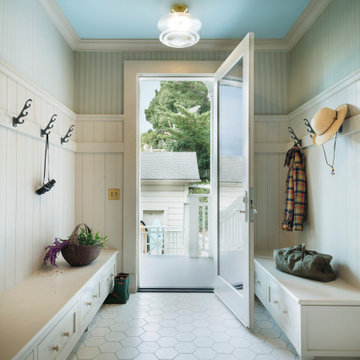
Maritimer Eingang mit grüner Wandfarbe, Einzeltür, Haustür aus Glas, weißem Boden, Holzdielenwänden, vertäfelten Wänden und Tapetenwänden in Sonstige
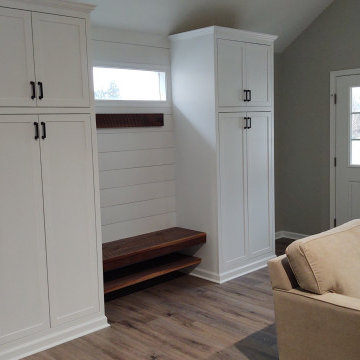
Mittelgroßer Klassischer Eingang mit Stauraum, grauer Wandfarbe, Vinylboden, Einzeltür, weißer Haustür, braunem Boden und Holzdielenwänden in Philadelphia
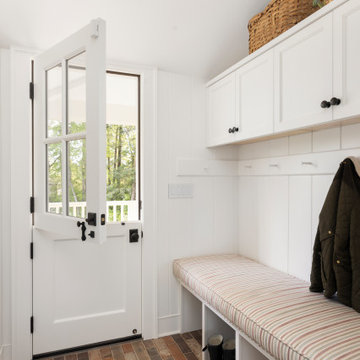
ATIID collaborated with these homeowners to curate new furnishings throughout the home while their down-to-the studs, raise-the-roof renovation, designed by Chambers Design, was underway. Pattern and color were everything to the owners, and classic “Americana” colors with a modern twist appear in the formal dining room, great room with gorgeous new screen porch, and the primary bedroom. Custom bedding that marries not-so-traditional checks and florals invites guests into each sumptuously layered bed. Vintage and contemporary area rugs in wool and jute provide color and warmth, grounding each space. Bold wallpapers were introduced in the powder and guest bathrooms, and custom draperies layered with natural fiber roman shades ala Cindy’s Window Fashions inspire the palettes and draw the eye out to the natural beauty beyond. Luxury abounds in each bathroom with gleaming chrome fixtures and classic finishes. A magnetic shade of blue paint envelops the gourmet kitchen and a buttery yellow creates a happy basement laundry room. No detail was overlooked in this stately home - down to the mudroom’s delightful dutch door and hard-wearing brick floor.
Photography by Meagan Larsen Photography
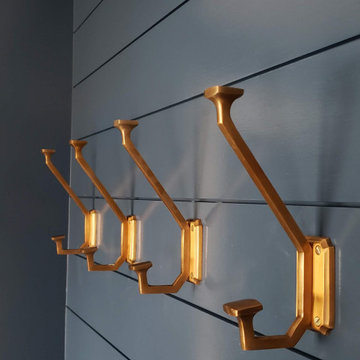
Gorgeous jewelbox mudroom in monochromatic paint! We paired this lovely blue color with a patterned tile, and brass accents to create a mudroom that thrills upon entrance!
These are the Pottery Barn Boulevard Hooks.
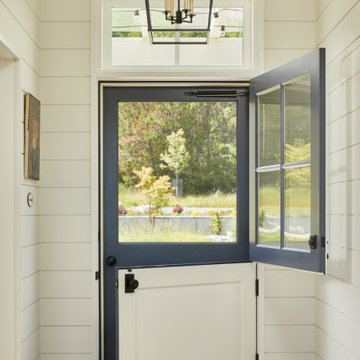
Maritime Haustür mit weißer Wandfarbe, Klöntür, weißer Haustür und Holzdielenwänden in Seattle
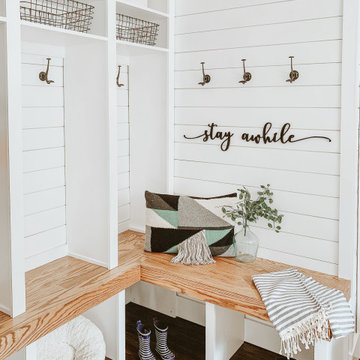
Mittelgroßer Landhausstil Eingang mit Stauraum, weißer Wandfarbe, dunklem Holzboden, braunem Boden und Holzdielenwänden in Detroit
Eingang mit Holzdielenwänden Ideen und Design
10