Eingang mit Schieferboden Ideen und Design
Suche verfeinern:
Budget
Sortieren nach:Heute beliebt
141 – 160 von 3.126 Fotos
1 von 2
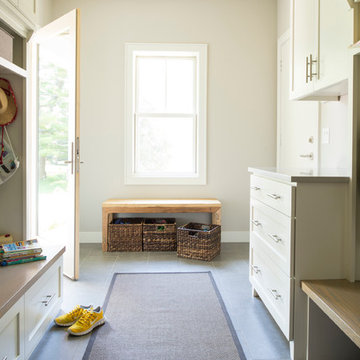
A beautifully boarded stair hall welcomes you into this inspirational modern Cape Cod home. The spacious floor plan includes an expansive kitchen, dining, and living area, complete with a charming butler's pantry and home office.
Photo Credit: Scott Amundson
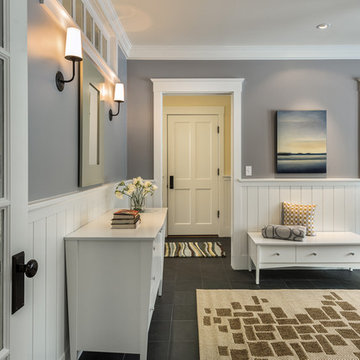
photography by Rob Karosis
Großes Klassisches Foyer mit grauer Wandfarbe, Schieferboden, Einzeltür und hellbrauner Holzhaustür in Portland Maine
Großes Klassisches Foyer mit grauer Wandfarbe, Schieferboden, Einzeltür und hellbrauner Holzhaustür in Portland Maine
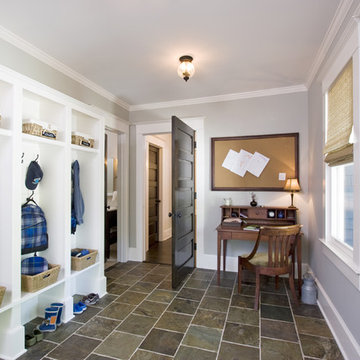
The mud room, a must-have space to keep this family of six organized, also has a gracious powder room, two large storage closets for off season coats and boots as well as a desk for all those important school papers.

Mittelgroßer Landhaus Eingang mit Stauraum, weißer Wandfarbe, Schieferboden, Klöntür, heller Holzhaustür und schwarzem Boden in Sonstige
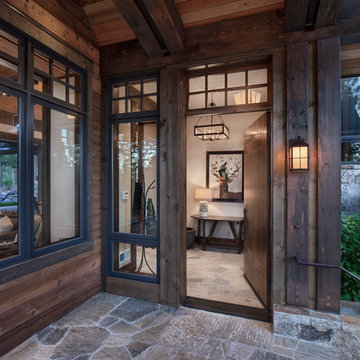
Mittelgroße Rustikale Haustür mit Schieferboden, Einzeltür und dunkler Holzhaustür in Sacramento
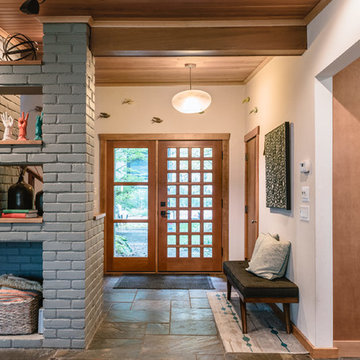
Mittelgroßes Mid-Century Foyer mit weißer Wandfarbe, Schieferboden, Einzeltür, hellbrauner Holzhaustür und blauem Boden in Detroit
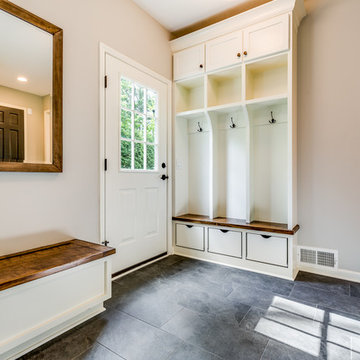
Großer Country Eingang mit Stauraum, grauer Wandfarbe, Schieferboden und schwarzem Boden in Cleveland

Rikki Snyder
Geräumiges Landhausstil Foyer mit weißer Wandfarbe, Schieferboden, Einzeltür, blauer Haustür und schwarzem Boden in New York
Geräumiges Landhausstil Foyer mit weißer Wandfarbe, Schieferboden, Einzeltür, blauer Haustür und schwarzem Boden in New York
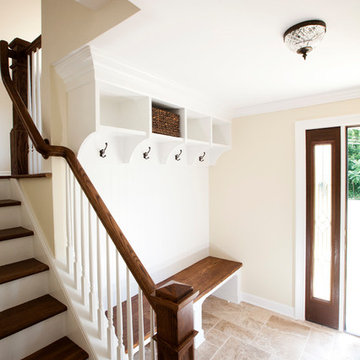
Kleines Klassisches Foyer mit beiger Wandfarbe, Schieferboden, Einzeltür und brauner Haustür in New York
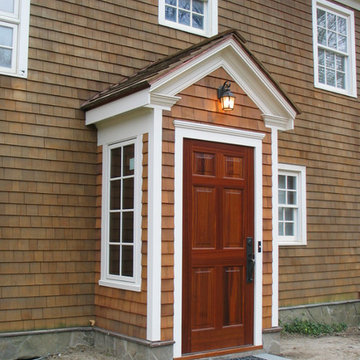
Close up of the New Entry Porch addition to historic 1738 home in Bedford, New York.
Kleiner Klassischer Eingang mit Vestibül, brauner Wandfarbe, Schieferboden, Einzeltür und hellbrauner Holzhaustür in New York
Kleiner Klassischer Eingang mit Vestibül, brauner Wandfarbe, Schieferboden, Einzeltür und hellbrauner Holzhaustür in New York
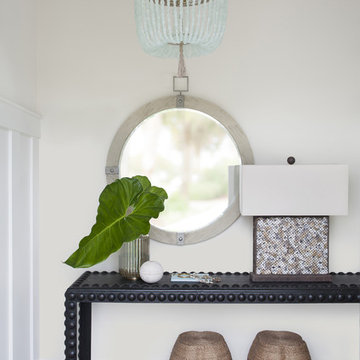
Anthony-Masterson
Mittelgroßer Maritimer Eingang mit Korridor, weißer Wandfarbe, Schieferboden und grauem Boden in Atlanta
Mittelgroßer Maritimer Eingang mit Korridor, weißer Wandfarbe, Schieferboden und grauem Boden in Atlanta
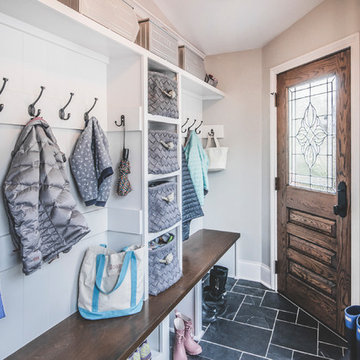
Bradshaw Photography
Kleiner Klassischer Eingang mit Stauraum, grauer Wandfarbe, Schieferboden, Einzeltür und dunkler Holzhaustür in Kolumbus
Kleiner Klassischer Eingang mit Stauraum, grauer Wandfarbe, Schieferboden, Einzeltür und dunkler Holzhaustür in Kolumbus
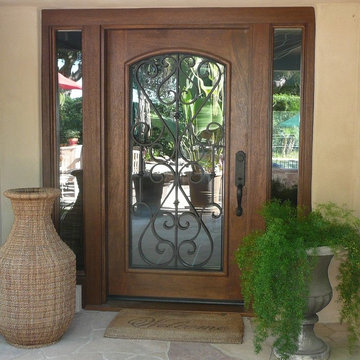
Redlands, CA Entry door and 2 side-lites.
Wood: Mahogany pre-hung.
Hardware: Weslock molten bronze collection
Mediterranes Foyer mit brauner Wandfarbe, Schieferboden, Einzeltür und hellbrauner Holzhaustür in San Diego
Mediterranes Foyer mit brauner Wandfarbe, Schieferboden, Einzeltür und hellbrauner Holzhaustür in San Diego
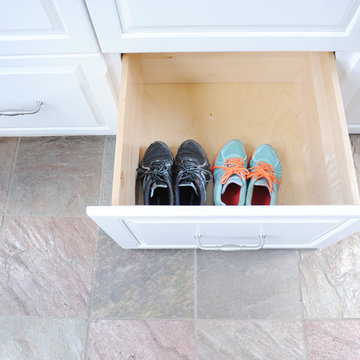
Stephanie London
Kleiner Klassischer Eingang mit Stauraum, blauer Wandfarbe und Schieferboden in Baltimore
Kleiner Klassischer Eingang mit Stauraum, blauer Wandfarbe und Schieferboden in Baltimore
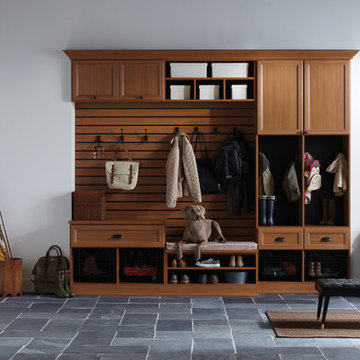
Traditional-styled Mudroom with Five-Piece Door & Drawer Faces
Mittelgroßer Uriger Eingang mit Stauraum, weißer Wandfarbe, Schieferboden, Doppeltür und weißer Haustür in Sonstige
Mittelgroßer Uriger Eingang mit Stauraum, weißer Wandfarbe, Schieferboden, Doppeltür und weißer Haustür in Sonstige
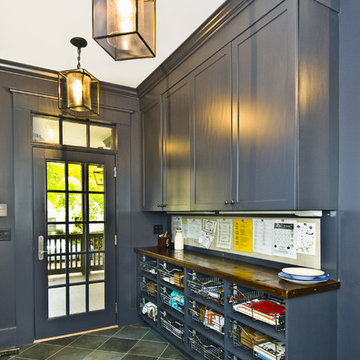
Großer Klassischer Eingang mit Stauraum, Schieferboden, Einzeltür, Haustür aus Glas, grauem Boden und grauer Wandfarbe in Newark
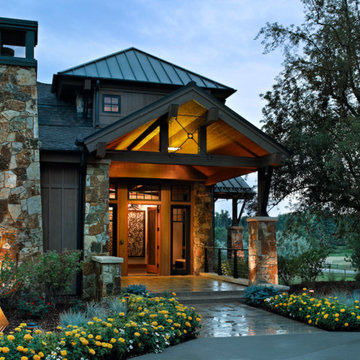
This elegant expression of a modern Colorado style home combines a rustic regional exterior with a refined contemporary interior. The client's private art collection is embraced by a combination of modern steel trusses, stonework and traditional timber beams. Generous expanses of glass allow for view corridors of the mountains to the west, open space wetlands towards the south and the adjacent horse pasture on the east.
Builder: Cadre General Contractors
http://www.cadregc.com
Photograph: Ron Ruscio Photography
http://ronrusciophotography.com/

Großer Uriger Eingang mit Stauraum, Schieferboden, Einzeltür, dunkler Holzhaustür, grauem Boden, Holzdecke, Holzwänden und brauner Wandfarbe in Sonstige

ZeroEnergy Design (ZED) created this modern home for a progressive family in the desirable community of Lexington.
Thoughtful Land Connection. The residence is carefully sited on the infill lot so as to create privacy from the road and neighbors, while cultivating a side yard that captures the southern sun. The terraced grade rises to meet the house, allowing for it to maintain a structured connection with the ground while also sitting above the high water table. The elevated outdoor living space maintains a strong connection with the indoor living space, while the stepped edge ties it back to the true ground plane. Siting and outdoor connections were completed by ZED in collaboration with landscape designer Soren Deniord Design Studio.
Exterior Finishes and Solar. The exterior finish materials include a palette of shiplapped wood siding, through-colored fiber cement panels and stucco. A rooftop parapet hides the solar panels above, while a gutter and site drainage system directs rainwater into an irrigation cistern and dry wells that recharge the groundwater.
Cooking, Dining, Living. Inside, the kitchen, fabricated by Henrybuilt, is located between the indoor and outdoor dining areas. The expansive south-facing sliding door opens to seamlessly connect the spaces, using a retractable awning to provide shade during the summer while still admitting the warming winter sun. The indoor living space continues from the dining areas across to the sunken living area, with a view that returns again to the outside through the corner wall of glass.
Accessible Guest Suite. The design of the first level guest suite provides for both aging in place and guests who regularly visit for extended stays. The patio off the north side of the house affords guests their own private outdoor space, and privacy from the neighbor. Similarly, the second level master suite opens to an outdoor private roof deck.
Light and Access. The wide open interior stair with a glass panel rail leads from the top level down to the well insulated basement. The design of the basement, used as an away/play space, addresses the need for both natural light and easy access. In addition to the open stairwell, light is admitted to the north side of the area with a high performance, Passive House (PHI) certified skylight, covering a six by sixteen foot area. On the south side, a unique roof hatch set flush with the deck opens to reveal a glass door at the base of the stairwell which provides additional light and access from the deck above down to the play space.
Energy. Energy consumption is reduced by the high performance building envelope, high efficiency mechanical systems, and then offset with renewable energy. All windows and doors are made of high performance triple paned glass with thermally broken aluminum frames. The exterior wall assembly employs dense pack cellulose in the stud cavity, a continuous air barrier, and four inches exterior rigid foam insulation. The 10kW rooftop solar electric system provides clean energy production. The final air leakage testing yielded 0.6 ACH 50 - an extremely air tight house, a testament to the well-designed details, progress testing and quality construction. When compared to a new house built to code requirements, this home consumes only 19% of the energy.
Architecture & Energy Consulting: ZeroEnergy Design
Landscape Design: Soren Deniord Design
Paintings: Bernd Haussmann Studio
Photos: Eric Roth Photography
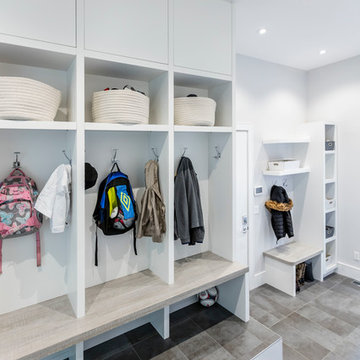
Großer Moderner Eingang mit Stauraum, weißer Wandfarbe, Schieferboden, Einzeltür und weißer Haustür in Toronto
Eingang mit Schieferboden Ideen und Design
8