Eingang mit Schieferboden Ideen und Design
Suche verfeinern:
Budget
Sortieren nach:Heute beliebt
221 – 240 von 3.126 Fotos
1 von 2
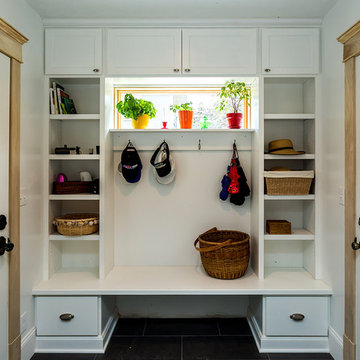
Ken McCasland
Kleiner Klassischer Eingang mit Stauraum, weißer Wandfarbe, Schieferboden und Einzeltür in Sonstige
Kleiner Klassischer Eingang mit Stauraum, weißer Wandfarbe, Schieferboden und Einzeltür in Sonstige
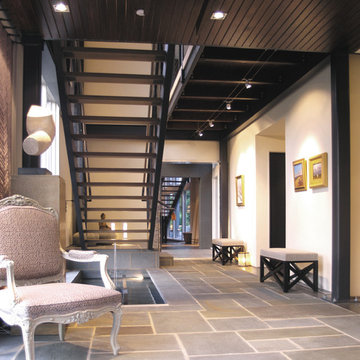
Photo: William Dohe
Foyer Stair and Pool
Pennsylvania bluestone, laminar flow fountain, open stair, cable railing.
Mittelgroßes Klassisches Foyer mit beiger Wandfarbe, Schieferboden, Drehtür und dunkler Holzhaustür in Philadelphia
Mittelgroßes Klassisches Foyer mit beiger Wandfarbe, Schieferboden, Drehtür und dunkler Holzhaustür in Philadelphia
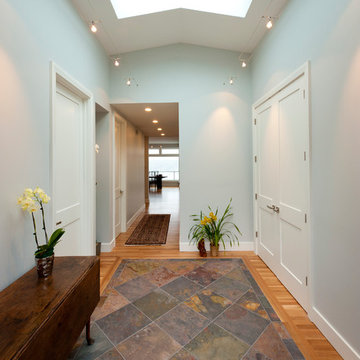
Mittelgroßes Modernes Foyer mit Schieferboden, Einzeltür und grauer Wandfarbe in Seattle
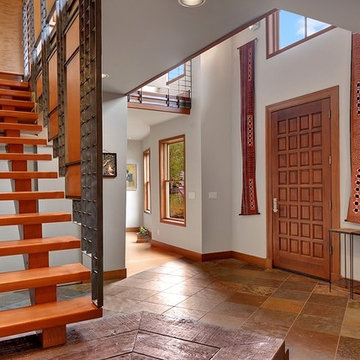
Mittelgroßes Modernes Foyer mit grauer Wandfarbe, Schieferboden, Einzeltür und hellbrauner Holzhaustür in Seattle
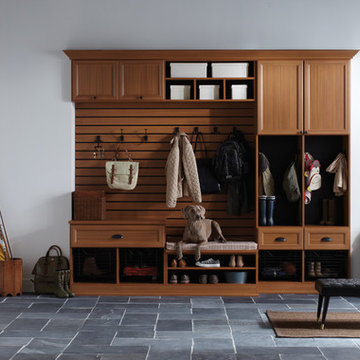
Traditional-styled Mudroom with Five-Piece Door & Drawer Faces
Mittelgroßer Klassischer Eingang mit Stauraum, weißer Wandfarbe und Schieferboden in San Francisco
Mittelgroßer Klassischer Eingang mit Stauraum, weißer Wandfarbe und Schieferboden in San Francisco
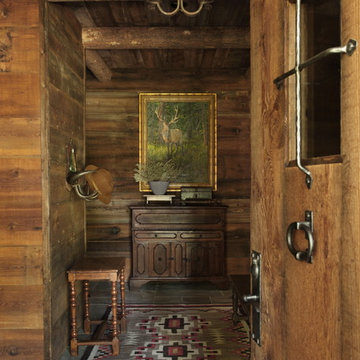
Große Urige Haustür mit Schieferboden, brauner Wandfarbe, Einzeltür und hellbrauner Holzhaustür in Sonstige
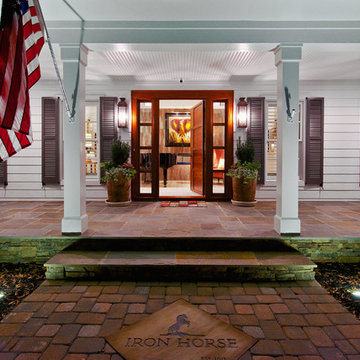
This custom home was adapted from a Southern-living home. The clients named the home after the California winery where they were married : "Iron Horse." Step inside to see the unique, custom-designed features of this home.
Photo by J. Sinclair
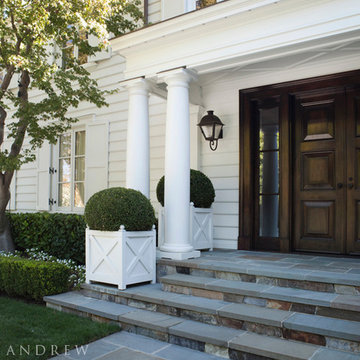
View of the front entrance framed by Doric column. Photographer: David Duncan Livingston
Große Klassische Haustür mit weißer Wandfarbe, Schieferboden, Doppeltür, dunkler Holzhaustür und grauem Boden in San Francisco
Große Klassische Haustür mit weißer Wandfarbe, Schieferboden, Doppeltür, dunkler Holzhaustür und grauem Boden in San Francisco
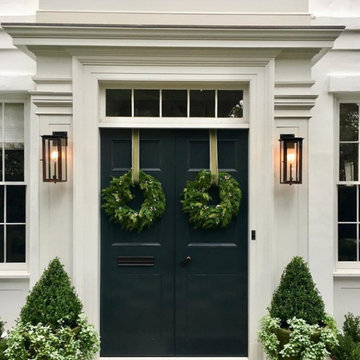
Holiday Entry with Modernist lanterns on original bracket. Define a contemporary space with the Bevolo Modernist Collection. The streamlined, rectangular style pairs well with mid-century modern architecture, as well as a multitude of other architectural styles. The lantern series was designed with stainless steel in mind and is also available in copper.
Standard Lantern Sizes
Height Width Depth
15.0" 7.0" 7.0"
19.0" 8.75" 8.75"
23.0" 10.5" 10.5"
27.0" 12.75" 12.75"
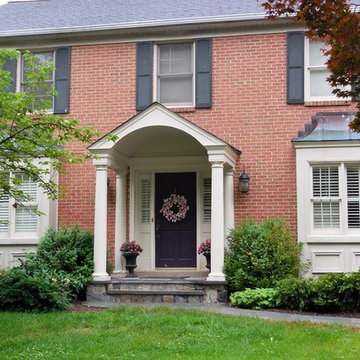
A Huge Facelift for the facade of this home! TKM covered the existing porch in stone, designed and installed the formal portico (notice the beautiful columns and curved ceiling) and the drylaid patterned bluestone walkway
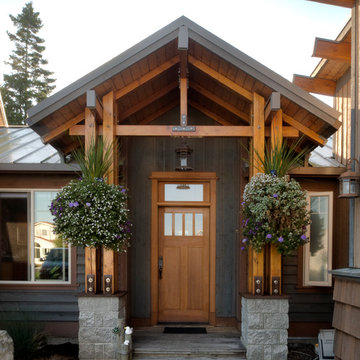
The Telgenhoff Residence uses a complex blend of material, texture and color to create a architectural design that reflects the Northwest Lifestyle. This project was completely designed and constructed by Craig L. Telgenhoff.
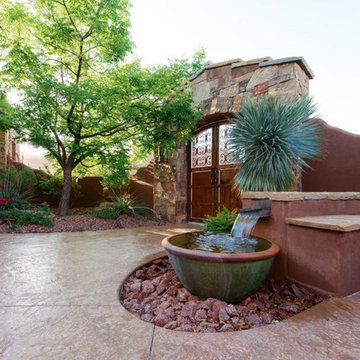
Mittelgroße Mediterrane Haustür mit beiger Wandfarbe, Schieferboden, Doppeltür und dunkler Holzhaustür in Salt Lake City
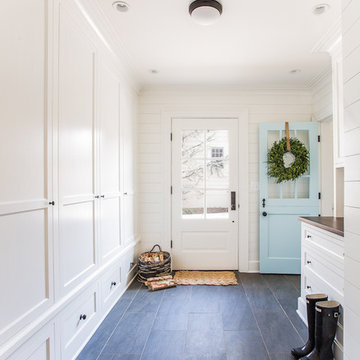
Mittelgroßer Klassischer Eingang mit Stauraum, weißer Wandfarbe, Schieferboden, Klöntür und blauer Haustür in Washington, D.C.
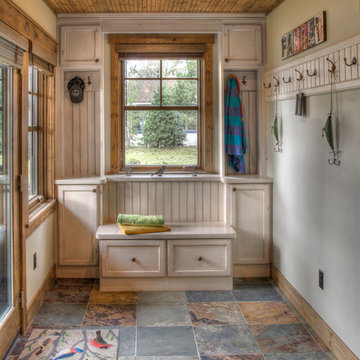
Mittelgroßer Uriger Eingang mit Stauraum, weißer Wandfarbe, Schieferboden, Einzeltür, Haustür aus Glas und buntem Boden in Minneapolis

Barn entry
Mittelgroßes Klassisches Foyer mit weißer Wandfarbe, Schieferboden, Doppeltür, schwarzer Haustür, grauem Boden und gewölbter Decke in Philadelphia
Mittelgroßes Klassisches Foyer mit weißer Wandfarbe, Schieferboden, Doppeltür, schwarzer Haustür, grauem Boden und gewölbter Decke in Philadelphia
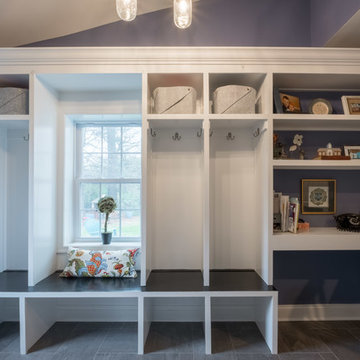
We met these clients through a referral from a previous client. We renovated several rooms in their traditional-style farmhouse in Abington. The kitchen is farmhouse chic, with white cabinetry, black granite counters, Carrara marble subway tile backsplash, and a beverage center. The large island, with its white quartz counter, is multi-functional, with seating for five at the counter and a bench on the end with more seating, a microwave door, a prep sink and a large area for prep work, and loads of storage. The kitchen includes a large sitting area with a corner fireplace and wall mounted television.
The multi-purpose mud room has custom built lockers for coats, shoes and bags, a built-in desk and shelving, and even space for kids to play! All three bathrooms use black and white in varied materials to create clean, classic spaces.
RUDLOFF Custom Builders has won Best of Houzz for Customer Service in 2014, 2015 2016 and 2017. We also were voted Best of Design in 2016, 2017 and 2018, which only 2% of professionals receive. Rudloff Custom Builders has been featured on Houzz in their Kitchen of the Week, What to Know About Using Reclaimed Wood in the Kitchen as well as included in their Bathroom WorkBook article. We are a full service, certified remodeling company that covers all of the Philadelphia suburban area. This business, like most others, developed from a friendship of young entrepreneurs who wanted to make a difference in their clients’ lives, one household at a time. This relationship between partners is much more than a friendship. Edward and Stephen Rudloff are brothers who have renovated and built custom homes together paying close attention to detail. They are carpenters by trade and understand concept and execution. RUDLOFF CUSTOM BUILDERS will provide services for you with the highest level of professionalism, quality, detail, punctuality and craftsmanship, every step of the way along our journey together.
Specializing in residential construction allows us to connect with our clients early in the design phase to ensure that every detail is captured as you imagined. One stop shopping is essentially what you will receive with RUDLOFF CUSTOM BUILDERS from design of your project to the construction of your dreams, executed by on-site project managers and skilled craftsmen. Our concept: envision our client’s ideas and make them a reality. Our mission: CREATING LIFETIME RELATIONSHIPS BUILT ON TRUST AND INTEGRITY.
Photo Credit: JMB Photoworks
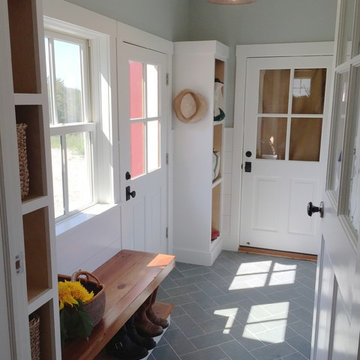
Mittelgroßer Landhausstil Eingang mit Stauraum, grauer Wandfarbe, Schieferboden, Einzeltür und weißer Haustür in Burlington
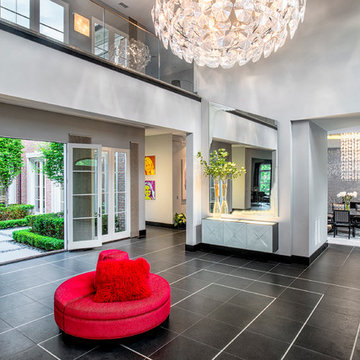
Großes Modernes Foyer mit Doppeltür, weißer Haustür, grauer Wandfarbe und Schieferboden in New York
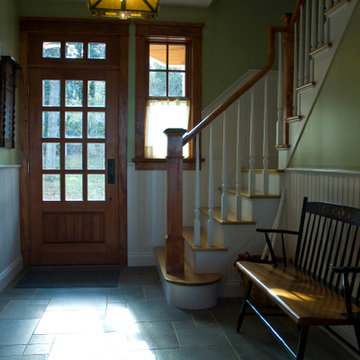
3500 sf new Shingle Style country home. photos Kevin Sprague
Mittelgroßes Uriges Foyer mit grüner Wandfarbe, Schieferboden, Einzeltür und hellbrauner Holzhaustür in New York
Mittelgroßes Uriges Foyer mit grüner Wandfarbe, Schieferboden, Einzeltür und hellbrauner Holzhaustür in New York
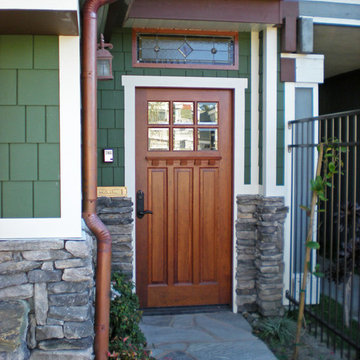
Mittelgroße Urige Haustür mit grüner Wandfarbe, Schieferboden, Einzeltür und hellbrauner Holzhaustür in Los Angeles
Eingang mit Schieferboden Ideen und Design
12