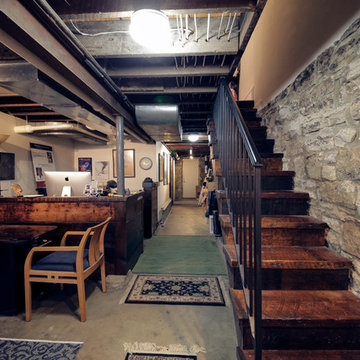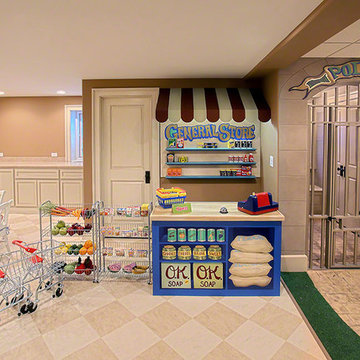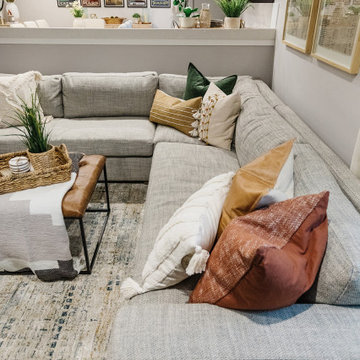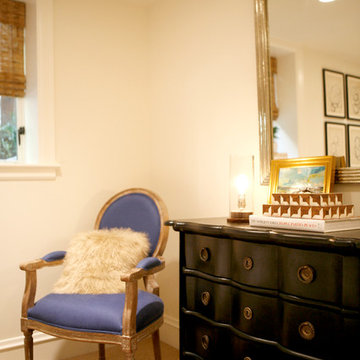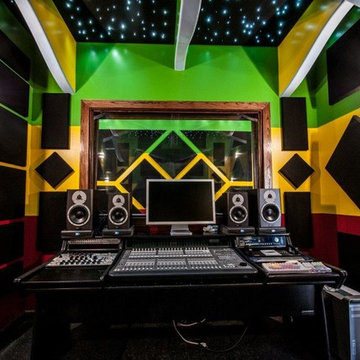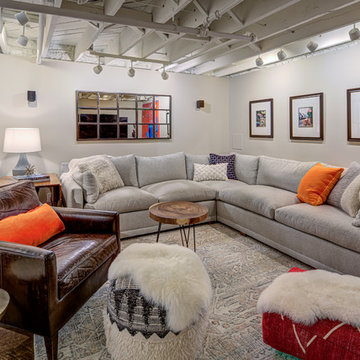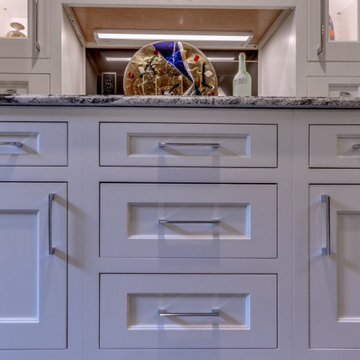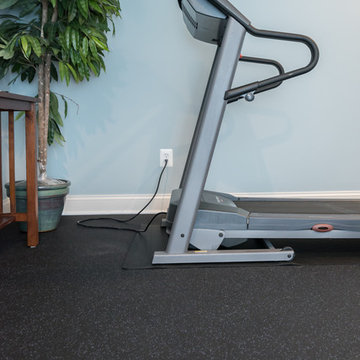Eklektischer Keller Ideen und Design
Suche verfeinern:
Budget
Sortieren nach:Heute beliebt
141 – 160 von 2.896 Fotos
1 von 2
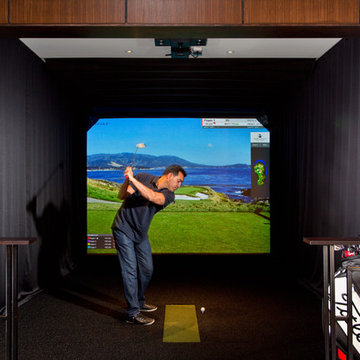
The golf simulator with a turf floor, projector and full-size screen lets anyone perfect their swing, even on a rainy day.
Scott Bergmann Photography
Finden Sie den richtigen Experten für Ihr Projekt
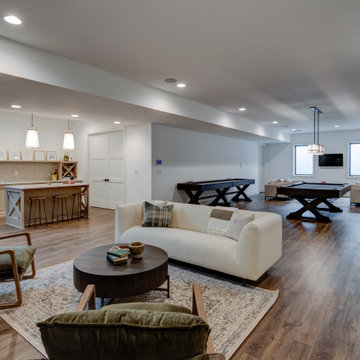
Open basement with cozy conversation areas.
Großer Stilmix Keller mit weißer Wandfarbe, Vinylboden, Tunnelkamin, Kaminumrandung aus Metall und braunem Boden in Indianapolis
Großer Stilmix Keller mit weißer Wandfarbe, Vinylboden, Tunnelkamin, Kaminumrandung aus Metall und braunem Boden in Indianapolis

Wet Bar designed by Allison Brandt.
Showplace Wood Products - Oak with Charcoal finish sanded through with Natural undertone. Covington door style.
https://www.houzz.com/pro/showplacefinecabinetry/showplace-wood-products
Formica countertops in Perlato Granite. Applied crescent edge profile.
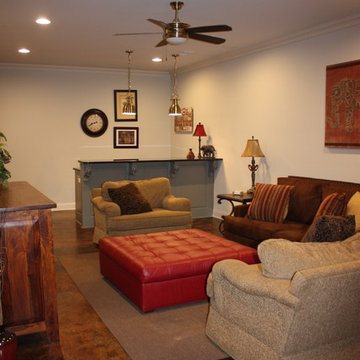
Stacey Didyoung, Applico - An Appliance and Lighting Company
Großes Stilmix Souterrain ohne Kamin mit grauer Wandfarbe und Betonboden in Birmingham
Großes Stilmix Souterrain ohne Kamin mit grauer Wandfarbe und Betonboden in Birmingham
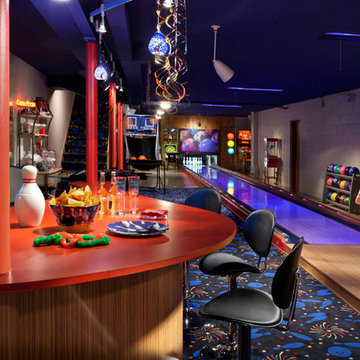
Photo: Edmunds Studios Photography
Großer Eklektischer Hobbykeller mit Teppichboden und buntem Boden in Milwaukee
Großer Eklektischer Hobbykeller mit Teppichboden und buntem Boden in Milwaukee
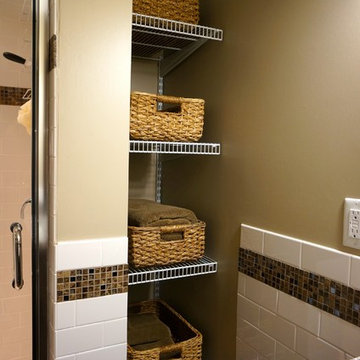
Photos by Greg Schmidt
Mittelgroßer Eklektischer Keller in Minneapolis
Mittelgroßer Eklektischer Keller in Minneapolis
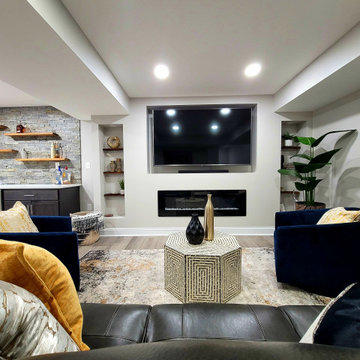
Home Basement Renovation
The previously unfinished basement has undergone a remarkable transformation and now boasts an entirely new living space. With this addition, the overall square footage of the house has expanded, providing more room for relaxation and entertainment. This new space is perfect for hosting parties, movie nights, and family gatherings. By converting the basement into a living area, the homeowners have unlocked the full potential of their house and created a more functional and comfortable living environment for themselves and their loved ones.
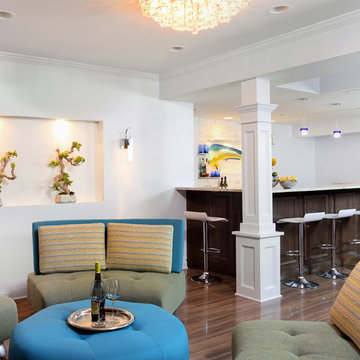
The blue and green furniture tie together the entertainment area by complimenting the colorful shades of blue shown in the bar area. Whether you and guests are enjoying the modern swivel bar stools, or lounging under this statement piece, the conversations and good times are sure to be flowing.
Photo Credit: Normandy Remodeling
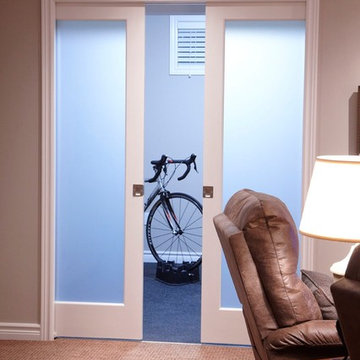
The new exercise room in this updated basement can be closed off by sliding, frosted glass doors to keep the space bright and less confining. Photo by Rob Clement
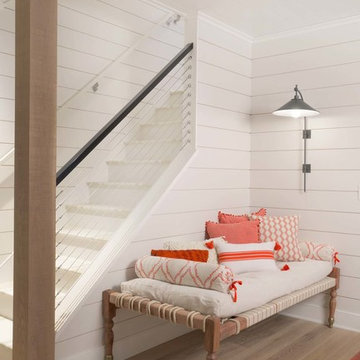
Cozy seating area in the corner of the common room.
Großer Stilmix Keller in Philadelphia
Großer Stilmix Keller in Philadelphia
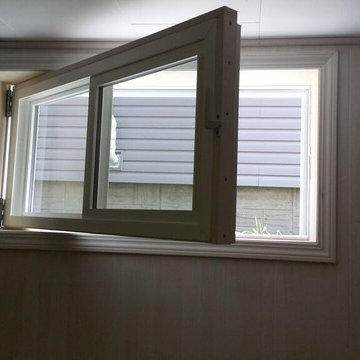
Example of the HERR basement egress window installed. This is one of our 2016 new releases. The designer, Randy Stauffer has used his extensive window and door manufacturing to create a window that meets egress safely and with a good R-value.
Eklektischer Keller Ideen und Design
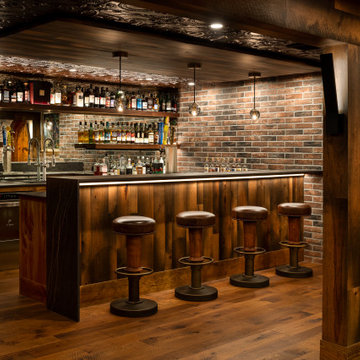
The home bar features a tin ceiling, hickory wood floors, antiqued mirror backsplash, Dekton countertops and porcelain brick walls.
Großer Stilmix Keller ohne Kamin mit braunem Holzboden in Burlington
Großer Stilmix Keller ohne Kamin mit braunem Holzboden in Burlington
8
