Esszimmer mit Kaminumrandung aus Beton Ideen und Design
Suche verfeinern:
Budget
Sortieren nach:Heute beliebt
201 – 220 von 1.048 Fotos
1 von 2
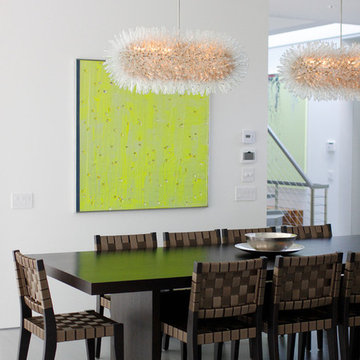
This 7,000 square foot space is a modern weekend getaway for a modern family of four. The owners were looking for a designer who could fuse their love of art and elegant furnishings with the practicality that would fit their lifestyle. They owned the land and wanted to build their new home from the ground up. Betty Wasserman Art & Interiors, Ltd. was a natural fit to make their vision a reality.
Upon entering the house, you are immediately drawn to the clean, contemporary space that greets your eye. A curtain wall of glass with sliding doors, along the back of the house, allows everyone to enjoy the harbor views and a calming connection to the outdoors from any vantage point, simultaneously allowing watchful parents to keep an eye on the children in the pool while relaxing indoors. Here, as in all her projects, Betty focused on the interaction between pattern and texture, industrial and organic.
For more about Betty Wasserman, click here: https://www.bettywasserman.com/
To learn more about this project, click here: https://www.bettywasserman.com/spaces/sag-harbor-hideaway/
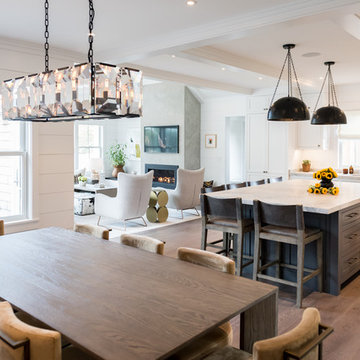
View from dining room through kitchen into living room
Moderne Wohnküche mit weißer Wandfarbe, dunklem Holzboden, Kamin, Kaminumrandung aus Beton und grauem Boden in Boston
Moderne Wohnküche mit weißer Wandfarbe, dunklem Holzboden, Kamin, Kaminumrandung aus Beton und grauem Boden in Boston
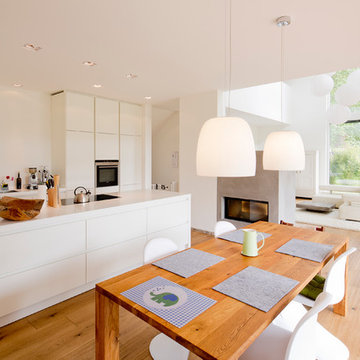
Offenes, Großes Skandinavisches Esszimmer mit weißer Wandfarbe, hellem Holzboden, Kaminumrandung aus Beton und Tunnelkamin in Köln
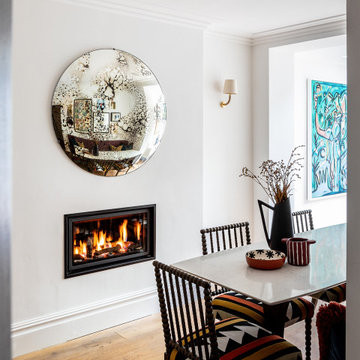
A white marble table with a slender profile is simple and elegant, the perfect foil for traditional rustic oak Bobbin chairs, which have been upholstered in a bold geometric pattern of embroidery on linen. Elsewhere, a large patinaed convex mirror reflects the vibrant picture wall behind the dining table.
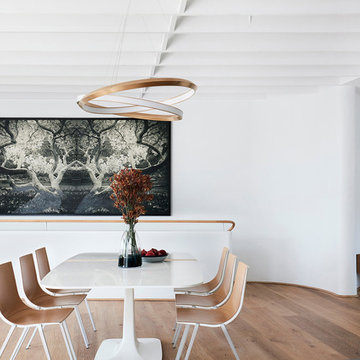
The dining area of the open plan living space features an 'Oracle' pendant by Christopher Boots and painting by painting by Joshua Yeldham.
© Prue Roscoe
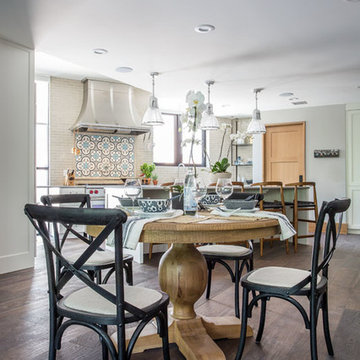
Scott Zimmerman
Offenes, Kleines Modernes Esszimmer mit grauer Wandfarbe, dunklem Holzboden, Kamin, Kaminumrandung aus Beton und braunem Boden in Salt Lake City
Offenes, Kleines Modernes Esszimmer mit grauer Wandfarbe, dunklem Holzboden, Kamin, Kaminumrandung aus Beton und braunem Boden in Salt Lake City
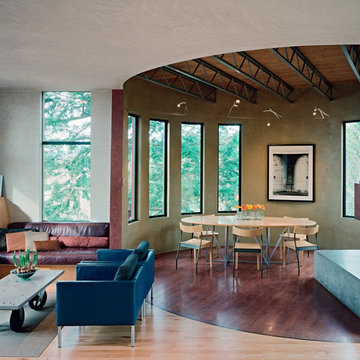
Copyrights: WA design
Mittelgroßes Modernes Esszimmer mit grauer Wandfarbe, dunklem Holzboden, Gaskamin, Kaminumrandung aus Beton und braunem Boden in San Francisco
Mittelgroßes Modernes Esszimmer mit grauer Wandfarbe, dunklem Holzboden, Gaskamin, Kaminumrandung aus Beton und braunem Boden in San Francisco
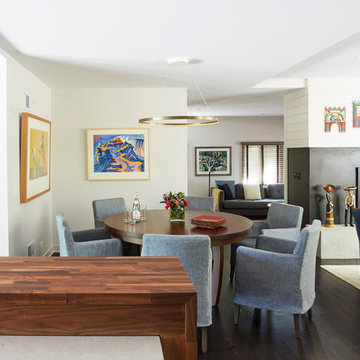
The waterfall edge of the black walnut island counter top frames the view to the dining room. With seating for 6, the blue denim slip covered chairs provide comfortable seating. Art niches display the owner's pottery collection.
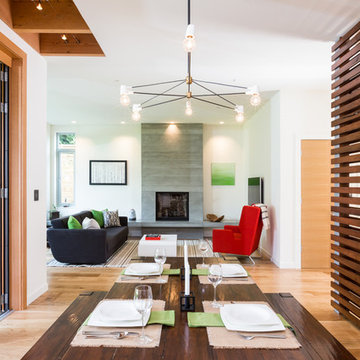
Contractor: Naikoon Contracting Ltd
Photography: Ema Peter
Offenes, Mittelgroßes Modernes Esszimmer mit weißer Wandfarbe, hellem Holzboden, braunem Boden, Kamin und Kaminumrandung aus Beton in Vancouver
Offenes, Mittelgroßes Modernes Esszimmer mit weißer Wandfarbe, hellem Holzboden, braunem Boden, Kamin und Kaminumrandung aus Beton in Vancouver
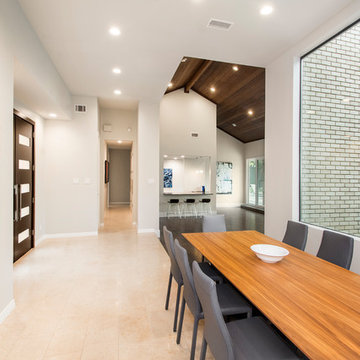
We gave this 1978 home a magnificent modern makeover that the homeowners love! Our designers were able to maintain the great architecture of this home but remove necessary walls, soffits and doors needed to open up the space.
In the living room, we opened up the bar by removing soffits and openings, to now seat 6. The original low brick hearth was replaced with a cool floating concrete hearth from floor to ceiling. The wall that once closed off the kitchen was demoed to 42" counter top height, so that it now opens up to the dining room and entry way. The coat closet opening that once opened up into the entry way was moved around the corner to open up in a less conspicuous place.
The secondary master suite used to have a small stand up shower and a tiny linen closet but now has a large double shower and a walk in closet, all while maintaining the space and sq. ft.in the bedroom. The powder bath off the entry was refinished, soffits removed and finished with a modern accent tile giving it an artistic modern touch
Design/Remodel by Hatfield Builders & Remodelers | Photography by Versatile Imaging

Embellishment and few building work like tiling, cladding, carpentry and electricity of a double bedroom and double bathrooms included one en-suite flat based in London.
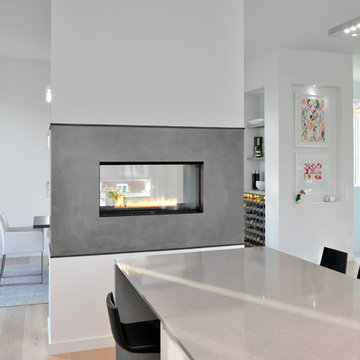
Toronto’s Upside Development completed this contemporary new construction in Otonabee, North York.
Geschlossenes, Mittelgroßes Modernes Esszimmer mit weißer Wandfarbe, hellem Holzboden, Tunnelkamin, Kaminumrandung aus Beton und beigem Boden in Toronto
Geschlossenes, Mittelgroßes Modernes Esszimmer mit weißer Wandfarbe, hellem Holzboden, Tunnelkamin, Kaminumrandung aus Beton und beigem Boden in Toronto
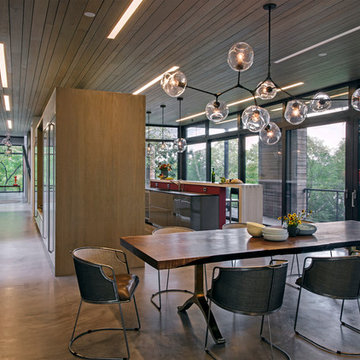
Project for: BWA
Offenes, Großes Modernes Esszimmer mit Betonboden, Hängekamin, Kaminumrandung aus Beton und grauem Boden in Boston
Offenes, Großes Modernes Esszimmer mit Betonboden, Hängekamin, Kaminumrandung aus Beton und grauem Boden in Boston
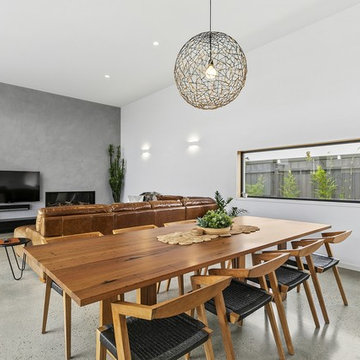
Offenes, Mittelgroßes Modernes Esszimmer mit weißer Wandfarbe, Betonboden, Kamin und Kaminumrandung aus Beton in Geelong
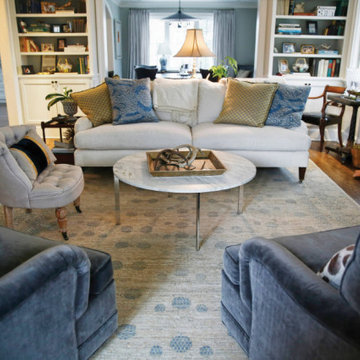
Geschlossenes, Großes Klassisches Esszimmer ohne Kamin mit grauer Wandfarbe, hellem Holzboden, Kaminumrandung aus Beton, braunem Boden, Tapetendecke und Ziegelwänden in Sonstige

Große Landhaus Wohnküche mit weißer Wandfarbe, Porzellan-Bodenfliesen, Kamin, Kaminumrandung aus Beton und grauem Boden in Vancouver
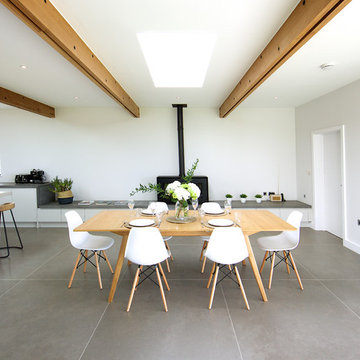
William Layzell
Mittelgroße Moderne Wohnküche mit weißer Wandfarbe, Keramikboden, Kaminofen, Kaminumrandung aus Beton und grauem Boden in Kanalinseln
Mittelgroße Moderne Wohnküche mit weißer Wandfarbe, Keramikboden, Kaminofen, Kaminumrandung aus Beton und grauem Boden in Kanalinseln
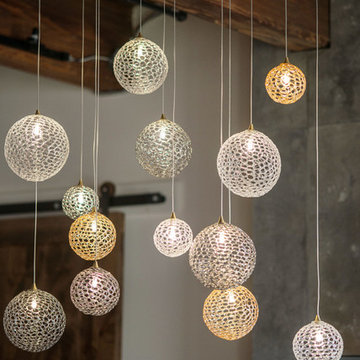
Andrea Cipriani Mecchi
Mittelgroße Industrial Wohnküche mit weißer Wandfarbe, braunem Holzboden, Kaminumrandung aus Beton und braunem Boden in Philadelphia
Mittelgroße Industrial Wohnküche mit weißer Wandfarbe, braunem Holzboden, Kaminumrandung aus Beton und braunem Boden in Philadelphia
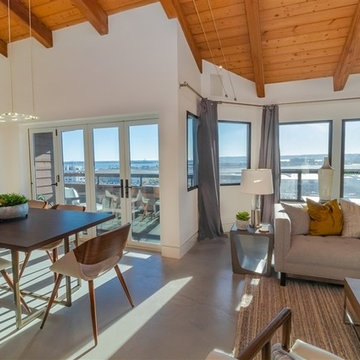
This home features unique Mid-Century architecture, with high ceilings and wood beams. It was important to keep the staging simple and functional and of course focus on a Mid-Century Modern look and feel. The furniture selection of this home is uncluttered with sleek lines both organic and geometric forms along with minimal ornamentation.

Offenes, Großes Modernes Esszimmer mit bunten Wänden, Betonboden, Tunnelkamin, Kaminumrandung aus Beton, grauem Boden, Holzdielendecke und vertäfelten Wänden
Esszimmer mit Kaminumrandung aus Beton Ideen und Design
11