Esszimmer mit weißer Wandfarbe Ideen und Design
Suche verfeinern:
Budget
Sortieren nach:Heute beliebt
381 – 400 von 94.053 Fotos
1 von 4
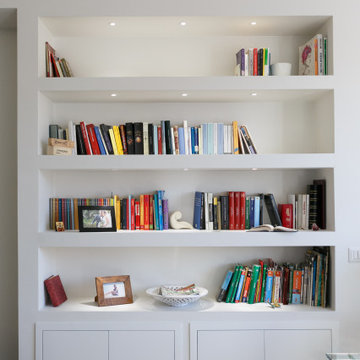
Offenes, Mittelgroßes Modernes Esszimmer mit weißer Wandfarbe und hellem Holzboden in Rom
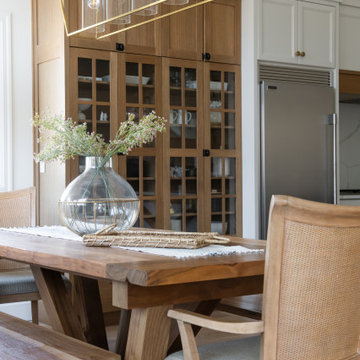
Große Klassische Wohnküche mit weißer Wandfarbe, hellem Holzboden, beigem Boden und gewölbter Decke in Salt Lake City
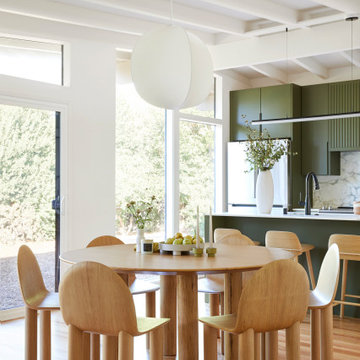
This 1956 John Calder Mackay home had been poorly renovated in years past. We kept the 1400 sqft footprint of the home, but re-oriented and re-imagined the bland white kitchen to a midcentury olive green kitchen that opened up the sight lines to the wall of glass facing the rear yard. We chose materials that felt authentic and appropriate for the house: handmade glazed ceramics, bricks inspired by the California coast, natural white oaks heavy in grain, and honed marbles in complementary hues to the earth tones we peppered throughout the hard and soft finishes. This project was featured in the Wall Street Journal in April 2022.
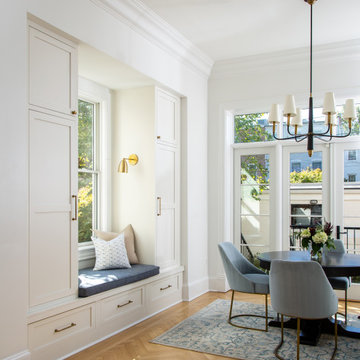
We re-imagined the back of the house by adding french doors with sidelights plus a transom which opens up to the exterior courtyard.
The addition of a bay window provided storage for coats as there was not a great place for a coat closet on the first floor. It also created a bench seat for relaxing or putting on your shoes before heading out the door.

Große Moderne Wohnküche mit weißer Wandfarbe, braunem Holzboden und grauem Boden in Melbourne

Previously unused corner of long family room gets functional update with game table for poker/ bridge/ cocktails; abstract art complements the walls for a minimalist high style vibe.

Geräumige Moderne Wohnküche ohne Kamin mit weißer Wandfarbe, Kalkstein, grauem Boden und Tapetenwänden in Miami

Mittelgroße Landhaus Wohnküche mit weißer Wandfarbe, hellem Holzboden, Kamin, Kaminumrandung aus Holzdielen, braunem Boden, freigelegten Dachbalken und Holzdielenwänden in Austin
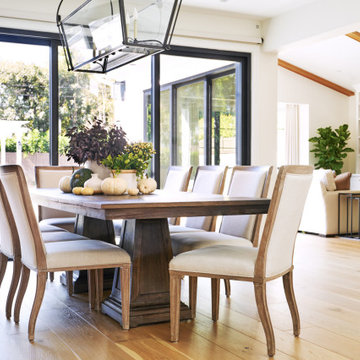
Our design studio completely transformed this California ranch with a light and airy palette highlighted with warm accents and an inviting, family-friendly ambience. All the living areas in the home are bathed in natural light and feature comfortable, functional furniture like cozy yet elegant sectionals. Floor-to-ceiling built-ins house the TVs and offer storage and display areas. The black-and-white fireplace is a design focal point with a decorative mirror flanked by sleek wall lights. Spacious white cabinetry provides abundant storage in the kitchen, and the light palette is complemented with gold pendants and fixtures. The bedrooms and bathrooms are oases of calm, offering luxurious retreats to unwind and rejuvenate.
---
Project designed by Vienna interior design studio Amy Peltier Interior Design & Home. They serve Mclean, Vienna, Bethesda, DC, Potomac, Great Falls, Chevy Chase, Rockville, Oakton, Alexandria, and the surrounding area.
---
For more about Amy Peltier Interior Design & Home, click here: https://peltierinteriors.com/
To learn more about this project, click here:
https://peltierinteriors.com/portfolio/california-ranch-luxury-interior-design/
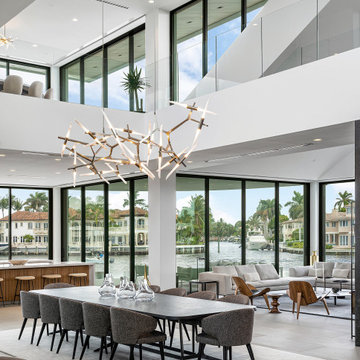
Infinity House is a Tropical Modern Retreat in Boca Raton, FL with architecture and interiors by The Up Studio
Geräumige Moderne Wohnküche mit weißer Wandfarbe, Keramikboden und grauem Boden in Miami
Geräumige Moderne Wohnküche mit weißer Wandfarbe, Keramikboden und grauem Boden in Miami
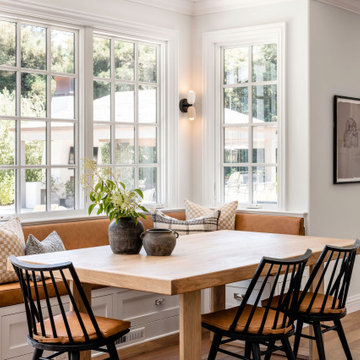
Vignette of the built in breakfast nook.
Klassische Frühstücksecke mit weißer Wandfarbe, braunem Holzboden und braunem Boden in San Francisco
Klassische Frühstücksecke mit weißer Wandfarbe, braunem Holzboden und braunem Boden in San Francisco
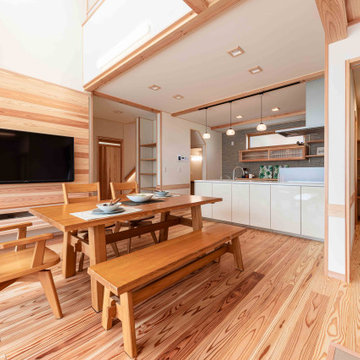
自然素材をふんだんに使用した他にないLDK
Große Wohnküche ohne Kamin mit weißer Wandfarbe, hellem Holzboden, braunem Boden, Holzdecke und Tapetenwänden in Sonstige
Große Wohnküche ohne Kamin mit weißer Wandfarbe, hellem Holzboden, braunem Boden, Holzdecke und Tapetenwänden in Sonstige
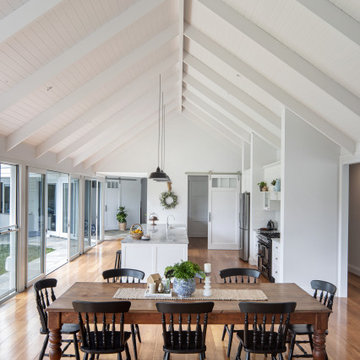
Country style home in the Gold Coast Hinterland designed by Jamison Architects.
Großes Country Esszimmer mit weißer Wandfarbe in Gold Coast - Tweed
Großes Country Esszimmer mit weißer Wandfarbe in Gold Coast - Tweed

Living Room Void
Großes Modernes Esszimmer mit weißer Wandfarbe und Betonboden in Brisbane
Großes Modernes Esszimmer mit weißer Wandfarbe und Betonboden in Brisbane
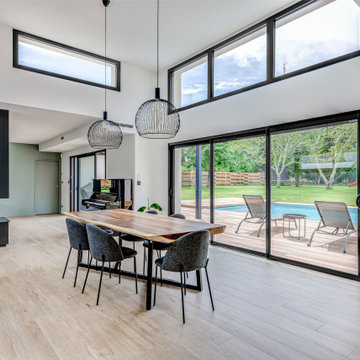
Salle à manger avec grande hauteur sous plafond.
Baies vitrées coulissantes en Aluminium permettant l'accès direct sur une terrasse bois.
Décoration épurée permettant la mise en valeur de la pièce.
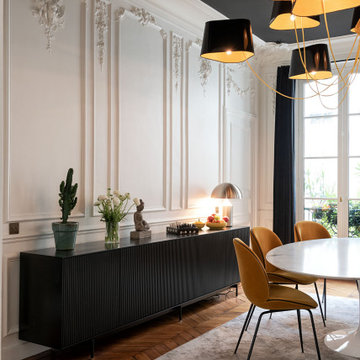
Modernes Esszimmer mit weißer Wandfarbe, braunem Holzboden, braunem Boden und Wandpaneelen in Paris
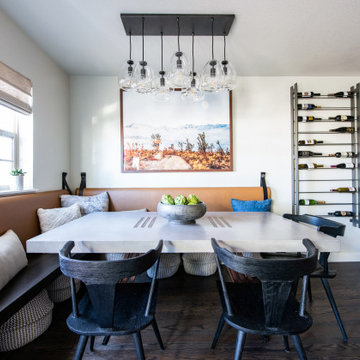
Mittelgroße Moderne Frühstücksecke mit weißer Wandfarbe, dunklem Holzboden und braunem Boden in Denver
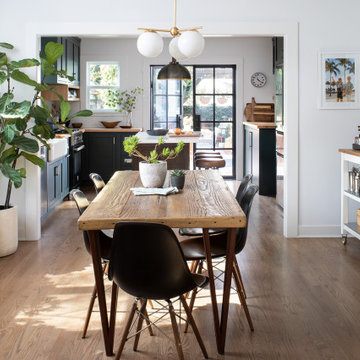
A bold, masculine kitchen & dining room in a Craftsman style home. We went dark and bold on the cabinet color and let the rest remain bright and airy to balance it out.
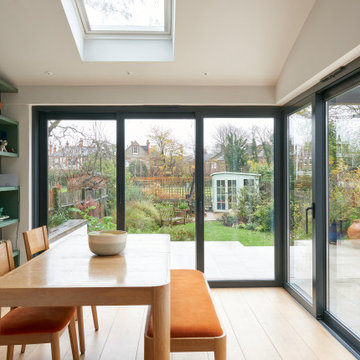
Modernes Esszimmer mit weißer Wandfarbe, hellem Holzboden, beigem Boden und gewölbter Decke in London
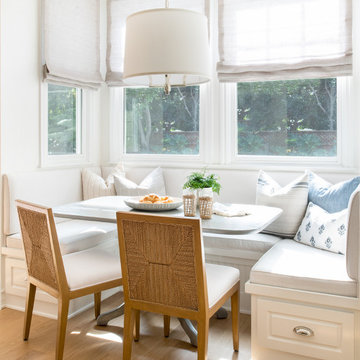
Our clients built their Manhattan dream house years ago, but a couple of decades in, the yellow and green palette seemed stale. We brightened the home with new paint and countertops, white oak flooring and updated carpet, custom fixtures and furniture, and new finishes, window treatments, and accessories.
For enhanced functionality, we added built-in storage throughout, reupholstered existing furniture and the breakfast nook in performance fabric, and created a custom dining table that seats a dozen. To keep the dining room coastal and informal, we paired plush head chairs with rattan-backed side chairs and accented with sea-foam and sandy-hued floor and window coverings.
The addition of a murphy bed, as well as shelving and file storage, made the office more suited to their growing family’s needs. In the second office, a standing desk, as well as a customized craft desk with built-ins for specific supplies, transformed the area into a completely personalized and effective space.
New furniture and a ceiling-length fireplace facade of soft ivory and gray stone transformed the family room into a cozy and welcoming retreat.
The overall effect is a home that feels spacious, beachy, and comfortable.
Esszimmer mit weißer Wandfarbe Ideen und Design
20