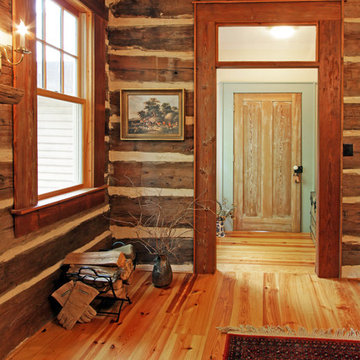Exklusive Esszimmer Ideen und Design
Suche verfeinern:
Budget
Sortieren nach:Heute beliebt
121 – 140 von 21.323 Fotos
1 von 3
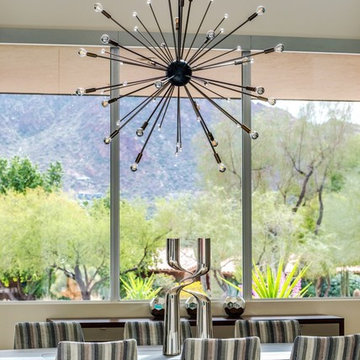
The unique opportunity and challenge for the Joshua Tree project was to enable the architecture to prioritize views. Set in the valley between Mummy and Camelback mountains, two iconic landforms located in Paradise Valley, Arizona, this lot “has it all” regarding views. The challenge was answered with what we refer to as the desert pavilion.
This highly penetrated piece of architecture carefully maintains a one-room deep composition. This allows each space to leverage the majestic mountain views. The material palette is executed in a panelized massing composition. The home, spawned from mid-century modern DNA, opens seamlessly to exterior living spaces providing for the ultimate in indoor/outdoor living.
Project Details:
Architecture: Drewett Works, Scottsdale, AZ // C.P. Drewett, AIA, NCARB // www.drewettworks.com
Builder: Bedbrock Developers, Paradise Valley, AZ // http://www.bedbrock.com
Interior Designer: Est Est, Scottsdale, AZ // http://www.estestinc.com
Photographer: Michael Duerinckx, Phoenix, AZ // www.inckx.com

Modern dining room designed and furnished by the interior design team at the Aspen Design Room. Everything from the rug on the floor to the art on the walls was chosen to work together and create a space that is inspiring and comfortable.
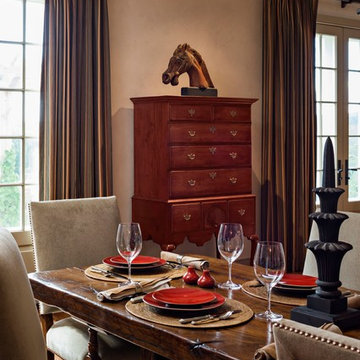
The massive antique oak refectory table was found in England.
Robert Benson Photography
Offenes, Geräumiges Landhausstil Esszimmer mit weißer Wandfarbe und braunem Holzboden in New York
Offenes, Geräumiges Landhausstil Esszimmer mit weißer Wandfarbe und braunem Holzboden in New York
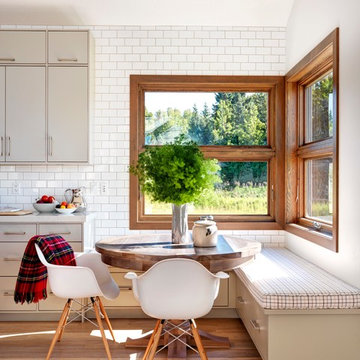
Modern Rustic home inspired by Scandinavian design & heritage of the clients.
This image is featuring a family kitchen custom nook for kids and parents to enjoy.
Photo:Martin Tessler
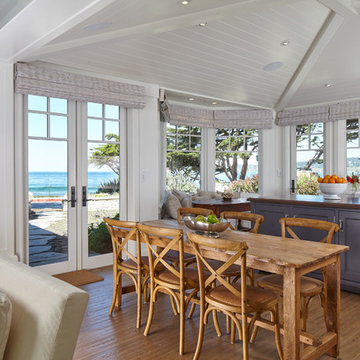
Photo by: Russell Abraham
Offenes, Mittelgroßes Maritimes Esszimmer mit braunem Holzboden, weißer Wandfarbe, Kamin und Kaminumrandung aus Stein in San Francisco
Offenes, Mittelgroßes Maritimes Esszimmer mit braunem Holzboden, weißer Wandfarbe, Kamin und Kaminumrandung aus Stein in San Francisco
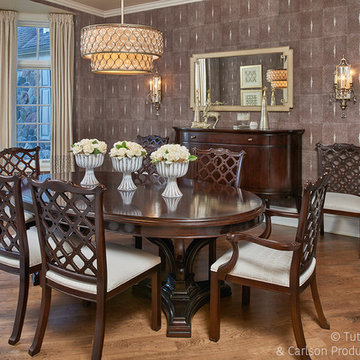
Traditional Dining Room with dark wood tones and neutral color palette. Oval Dining table with lattice back chairs.
Großes, Geschlossenes Klassisches Esszimmer mit brauner Wandfarbe und braunem Holzboden in Detroit
Großes, Geschlossenes Klassisches Esszimmer mit brauner Wandfarbe und braunem Holzboden in Detroit
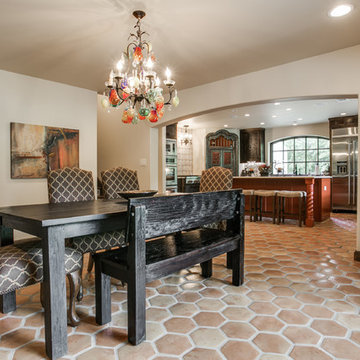
Shoot2Sell
Bella Vista Company
This home won the NARI Greater Dallas CotY Award for Entire House $750,001 to $1,000,000 in 2015.
Offenes, Großes Mediterranes Esszimmer mit beiger Wandfarbe und Terrakottaboden in Dallas
Offenes, Großes Mediterranes Esszimmer mit beiger Wandfarbe und Terrakottaboden in Dallas
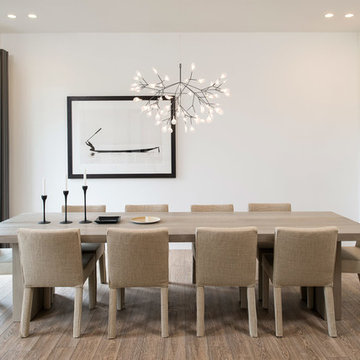
©2014 Maxine Schnitzer Photography
Mittelgroßes Nordisches Esszimmer mit weißer Wandfarbe und hellem Holzboden in Washington, D.C.
Mittelgroßes Nordisches Esszimmer mit weißer Wandfarbe und hellem Holzboden in Washington, D.C.
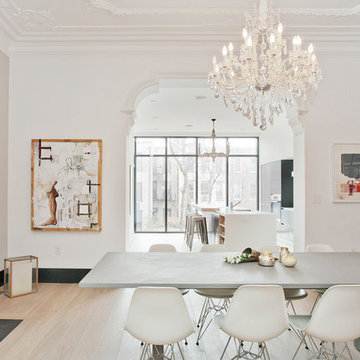
Jennifer Brown
Geschlossenes, Großes Nordisches Esszimmer mit weißer Wandfarbe, hellem Holzboden, Kamin und Kaminumrandung aus Stein in New York
Geschlossenes, Großes Nordisches Esszimmer mit weißer Wandfarbe, hellem Holzboden, Kamin und Kaminumrandung aus Stein in New York

David Lauer Photography
Offenes, Großes Modernes Esszimmer mit beiger Wandfarbe, braunem Holzboden, Tunnelkamin und Kaminumrandung aus Holz in Denver
Offenes, Großes Modernes Esszimmer mit beiger Wandfarbe, braunem Holzboden, Tunnelkamin und Kaminumrandung aus Holz in Denver
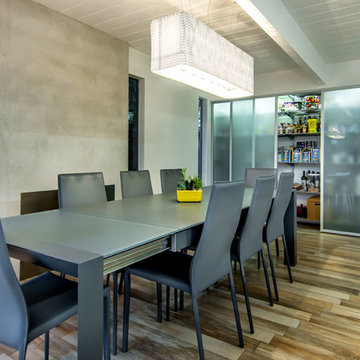
Mittelgroße Moderne Wohnküche mit weißer Wandfarbe und braunem Holzboden in San Francisco
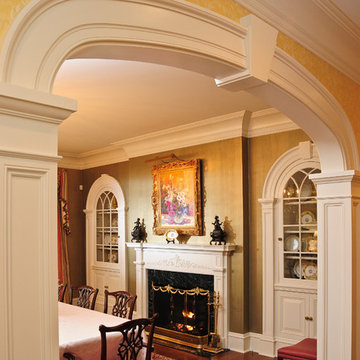
Recessed pilasters and arches with keystones are carried through to the dining room. The built in display cabinets are highlighted by the decorative muntins on the glass doors. The fireplace stands out with a floral adornment contrasting the clean lines of the mantel. The large scale cove moulding is carried throughout the home and brings a finishing touch to the trimwork in this room.
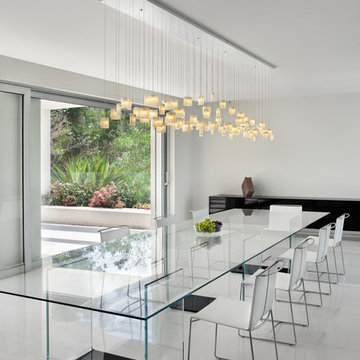
Tulips Glass Chandelier over Custom Glass table
Modernes Esszimmer mit weißer Wandfarbe in Los Angeles
Modernes Esszimmer mit weißer Wandfarbe in Los Angeles

Farmhouse Dining Room Hutch
Photo: Sacha Griffin
Geräumige Country Wohnküche ohne Kamin mit beiger Wandfarbe, hellem Holzboden und braunem Boden in Atlanta
Geräumige Country Wohnküche ohne Kamin mit beiger Wandfarbe, hellem Holzboden und braunem Boden in Atlanta
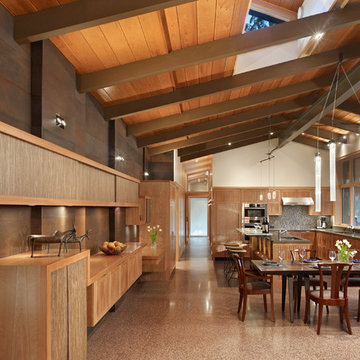
The Lake Forest Park Renovation is a top-to-bottom renovation of a 50's Northwest Contemporary house located 25 miles north of Seattle.
Photo: Benjamin Benschneider

The design of this refined mountain home is rooted in its natural surroundings. Boasting a color palette of subtle earthy grays and browns, the home is filled with natural textures balanced with sophisticated finishes and fixtures. The open floorplan ensures visibility throughout the home, preserving the fantastic views from all angles. Furnishings are of clean lines with comfortable, textured fabrics. Contemporary accents are paired with vintage and rustic accessories.
To achieve the LEED for Homes Silver rating, the home includes such green features as solar thermal water heating, solar shading, low-e clad windows, Energy Star appliances, and native plant and wildlife habitat.
All photos taken by Rachael Boling Photography

Interior Architecture, Interior Design, Custom Furniture Design, Landscape Architecture by Chango Co.
Construction by Ronald Webb Builders
AV Design by EL Media Group
Photography by Ray Olivares
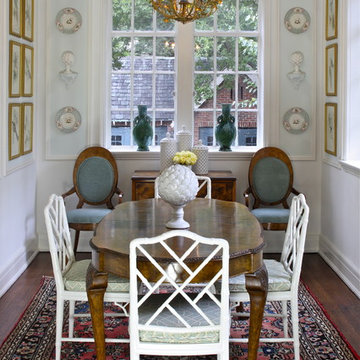
Große Klassische Wohnküche mit dunklem Holzboden und weißer Wandfarbe in Atlanta
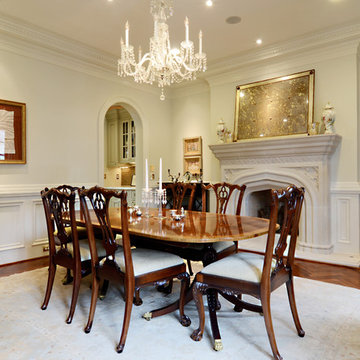
Dining Room
Geschlossenes, Großes Klassisches Esszimmer mit beiger Wandfarbe, braunem Holzboden, Kamin und Kaminumrandung aus Stein in Dallas
Geschlossenes, Großes Klassisches Esszimmer mit beiger Wandfarbe, braunem Holzboden, Kamin und Kaminumrandung aus Stein in Dallas
Exklusive Esszimmer Ideen und Design
7
