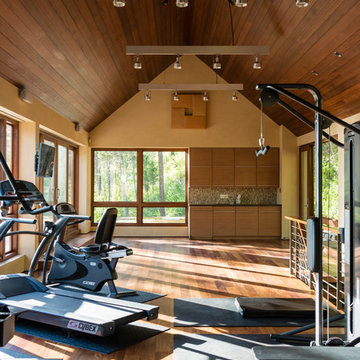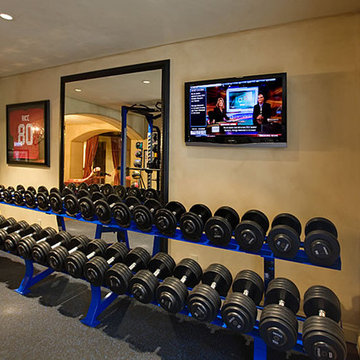Fitnessraum mit beiger Wandfarbe Ideen und Design
Suche verfeinern:
Budget
Sortieren nach:Heute beliebt
201 – 220 von 1.248 Fotos
1 von 2

Walls are removed and a small bedroom is converted into an exercise room with mirror walls, ballet bar, yoga space and plenty of room for fitness equipment.
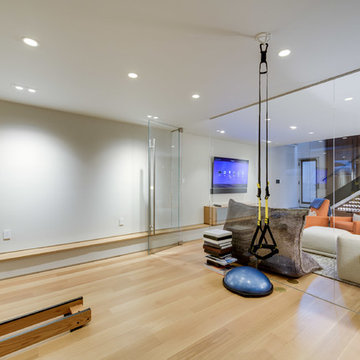
Multifunktionaler, Großer Moderner Fitnessraum mit beiger Wandfarbe, hellem Holzboden und braunem Boden in Washington, D.C.

Multifunktionaler, Mittelgroßer Klassischer Fitnessraum mit beiger Wandfarbe und braunem Holzboden in Tampa
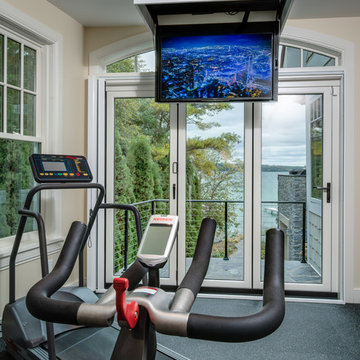
Northern Michigan summers are best spent on the water. The family can now soak up the best time of the year in their wholly remodeled home on the shore of Lake Charlevoix.
This beachfront infinity retreat offers unobstructed waterfront views from the living room thanks to a luxurious nano door. The wall of glass panes opens end to end to expose the glistening lake and an entrance to the porch. There, you are greeted by a stunning infinity edge pool, an outdoor kitchen, and award-winning landscaping completed by Drost Landscape.
Inside, the home showcases Birchwood craftsmanship throughout. Our family of skilled carpenters built custom tongue and groove siding to adorn the walls. The one of a kind details don’t stop there. The basement displays a nine-foot fireplace designed and built specifically for the home to keep the family warm on chilly Northern Michigan evenings. They can curl up in front of the fire with a warm beverage from their wet bar. The bar features a jaw-dropping blue and tan marble countertop and backsplash. / Photo credit: Phoenix Photographic
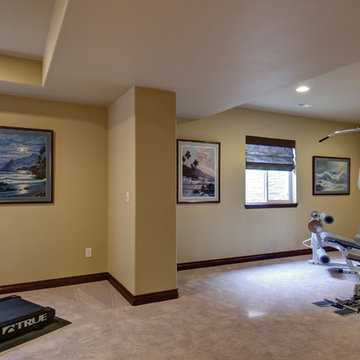
©Finished Basement Company
Functional, yet visually pleasing workout room; fit for any trainee.
Großer Klassischer Kraftraum mit beiger Wandfarbe, Teppichboden und beigem Boden in Denver
Großer Klassischer Kraftraum mit beiger Wandfarbe, Teppichboden und beigem Boden in Denver
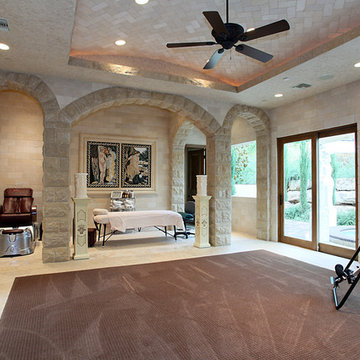
Multifunktionaler Mediterraner Fitnessraum mit beiger Wandfarbe in Las Vegas
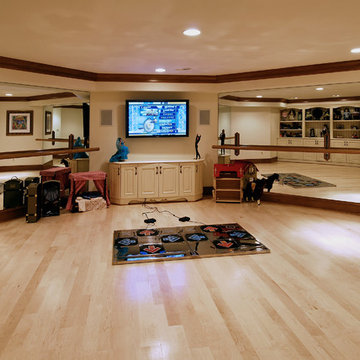
The homeowners wanted their basement to be an exciting and varied entertainment space for the whole family. For the children’s favorite activities, the architects designed spaces for a dance studio, craft area, Murphy beds for sleepovers and an indoor sports court.
© Bob Narod Photography / BOWA

A showpiece of soft-contemporary design, this custom beach front home boasts 3-full floors of living space plus a generous sun deck with ocean views from all levels. This 7,239SF home has 6 bedrooms, 7 baths, a home theater, gym, wine room, library and multiple living rooms.
The exterior is simple, yet unique with limestone blocks set against smooth ivory stucco and teak siding accent bands. The beach side of the property opens to a resort-style oasis with a full outdoor kitchen, lap pool, spa, fire pit, and luxurious landscaping and lounging opportunities.
Award Winner "Best House over 7,000 SF.", Residential Design & Build Magazine 2009, and Best Contemporary House "Silver Award" Dream Home Magazine 2011

The client had a finished basement space that was not functioning for the entire family. He spent a lot of time in his gym, which was not large enough to accommodate all his equipment and did not offer adequate space for aerobic activities. To appeal to the client's entertaining habits, a bar, gaming area, and proper theater screen needed to be added. There were some ceiling and lolly column restraints that would play a significant role in the layout of our new design, but the Gramophone Team was able to create a space in which every detail appeared to be there from the beginning. Rustic wood columns and rafters, weathered brick, and an exposed metal support beam all add to this design effect becoming real.
Maryland Photography Inc.
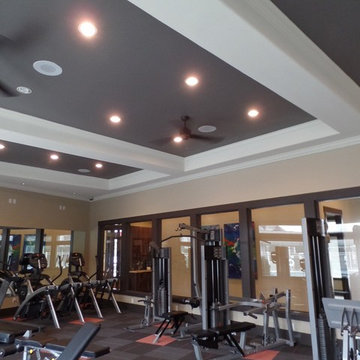
Multifunktionaler, Mittelgroßer Klassischer Fitnessraum mit beiger Wandfarbe in Seattle
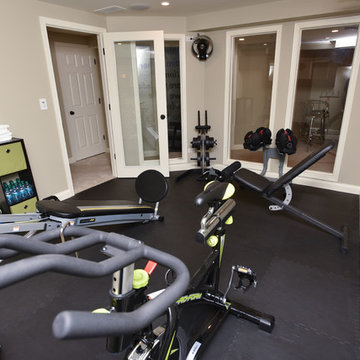
This home gym features a custom designed vinyl wall treatment featuring a favorite quote of the homeowner. The green in the wall art is echoed in other touches around the room. One wall features glass windows which allows the decal to be visible from the hallway and creates an open feeling. The custom floor covering is perfect for a home gym.
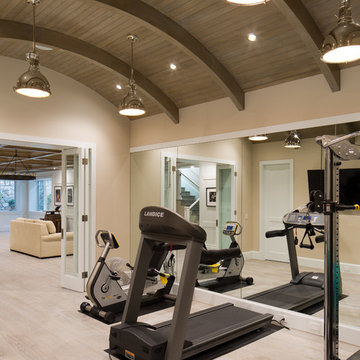
Jim Brady Architectural Photography
Multifunktionaler, Großer Klassischer Fitnessraum mit beiger Wandfarbe, hellem Holzboden und beigem Boden in San Diego
Multifunktionaler, Großer Klassischer Fitnessraum mit beiger Wandfarbe, hellem Holzboden und beigem Boden in San Diego

Spacecrafting Photography
Mittelgroßer Klassischer Yogaraum mit beiger Wandfarbe, Vinylboden und schwarzem Boden in Minneapolis
Mittelgroßer Klassischer Yogaraum mit beiger Wandfarbe, Vinylboden und schwarzem Boden in Minneapolis
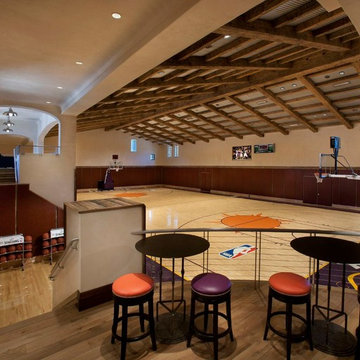
Geräumiger Mediterraner Fitnessraum mit Indoor-Sportplatz, beiger Wandfarbe und hellem Holzboden in Phoenix

Chuck Choi Architectural Photography
Geräumiger Moderner Fitnessraum mit Indoor-Sportplatz, beiger Wandfarbe und hellem Holzboden in Boston
Geräumiger Moderner Fitnessraum mit Indoor-Sportplatz, beiger Wandfarbe und hellem Holzboden in Boston
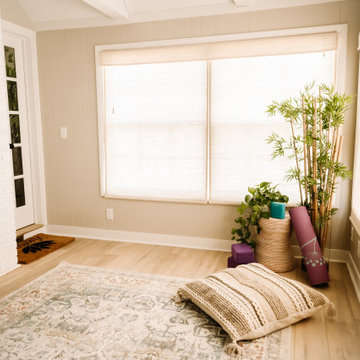
Project by Wiles Design Group. Their Cedar Rapids-based design studio serves the entire Midwest, including Iowa City, Dubuque, Davenport, and Waterloo, as well as North Missouri and St. Louis.
For more about Wiles Design Group, see here: https://wilesdesigngroup.com/
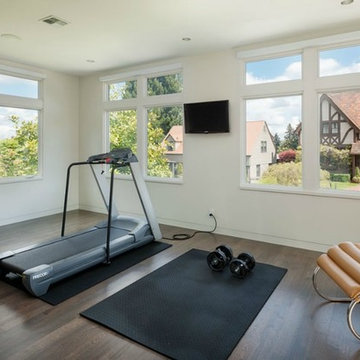
This estate is characterized by clean lines and neutral colors. With a focus on precision in execution, each space portrays calm and modern while highlighting a standard of excellency.
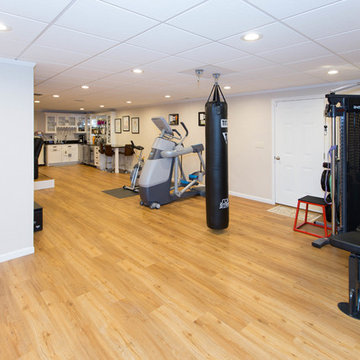
This Connecticut basement was once dark and dreary, making for a very unwelcoming and uncomfortable space for the family involved. We transformed the space into a beautiful, inviting area that everyone in the family could enjoy!
Give us a call for your free estimate today!
Fitnessraum mit beiger Wandfarbe Ideen und Design
11
