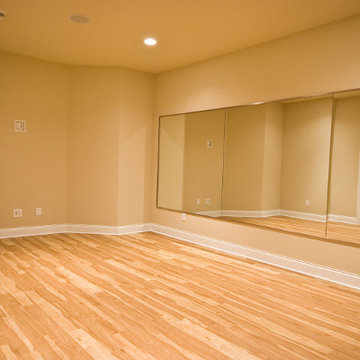Fitnessraum mit beiger Wandfarbe Ideen und Design
Suche verfeinern:
Budget
Sortieren nach:Heute beliebt
161 – 180 von 1.248 Fotos
1 von 2
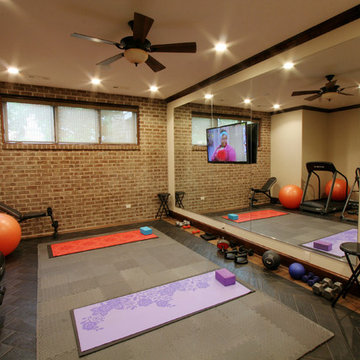
NSPJ Architects / Cathy Kudelko
Klassischer Yogaraum mit beiger Wandfarbe und Keramikboden in Kansas City
Klassischer Yogaraum mit beiger Wandfarbe und Keramikboden in Kansas City
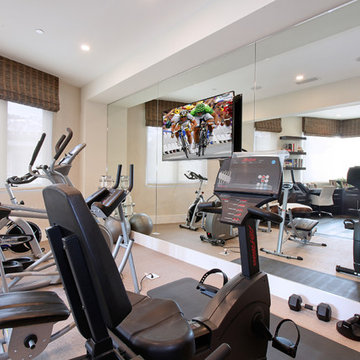
Jeri Koegel
Multifunktionaler Moderner Fitnessraum mit beiger Wandfarbe und beigem Boden in Orange County
Multifunktionaler Moderner Fitnessraum mit beiger Wandfarbe und beigem Boden in Orange County
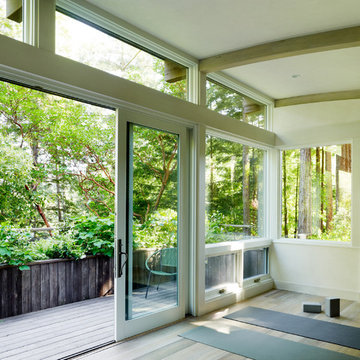
Photo by Joe Fletcher
General Contractor: JP Builders, Inc.
( http://www.houzz.com/pro/jpbuilders/jp-builders-inc)

Baltic Leisure created this custom sauna complete with a salt block feature with matching lighting. It has back lit skirting panels and a contoured backrest!

Geräumiger Landhaus Fitnessraum mit Indoor-Sportplatz, beiger Wandfarbe, hellem Holzboden und beigem Boden in Salt Lake City
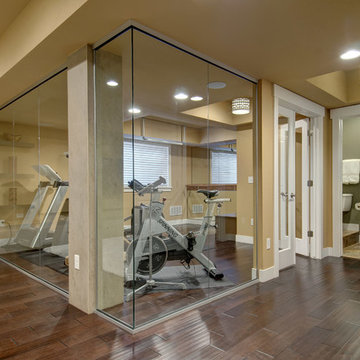
Basement workout area with glass walls and workout equipment. ©Finished Basement Company
Multifunktionaler, Mittelgroßer Klassischer Fitnessraum mit beiger Wandfarbe, dunklem Holzboden und braunem Boden in Denver
Multifunktionaler, Mittelgroßer Klassischer Fitnessraum mit beiger Wandfarbe, dunklem Holzboden und braunem Boden in Denver
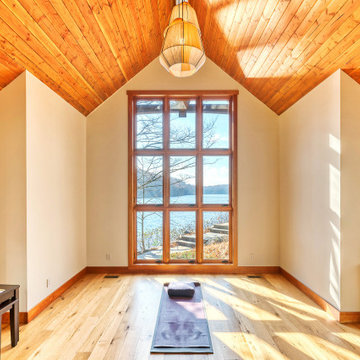
Rustikaler Yogaraum mit beiger Wandfarbe, hellem Holzboden und gewölbter Decke in New York

Multifunktionaler Moderner Fitnessraum mit beiger Wandfarbe, hellem Holzboden und beigem Boden in New York
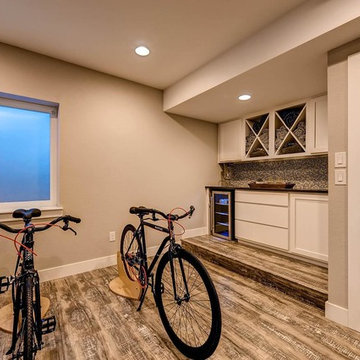
Multifunktionaler, Großer Rustikaler Fitnessraum mit beiger Wandfarbe und Laminat in Denver
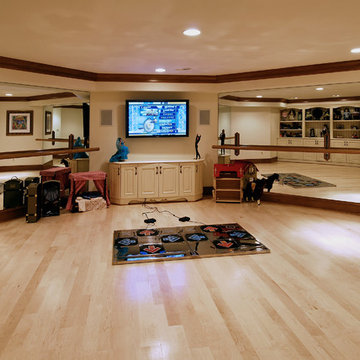
The homeowners wanted their basement to be an exciting and varied entertainment space for the whole family. For the children’s favorite activities, the architects designed spaces for a dance studio, craft area, Murphy beds for sleepovers and an indoor sports court.
© Bob Narod Photography / BOWA

Harvey Smith Photography
Klassischer Kraftraum mit beiger Wandfarbe, dunklem Holzboden und braunem Boden in Orlando
Klassischer Kraftraum mit beiger Wandfarbe, dunklem Holzboden und braunem Boden in Orlando
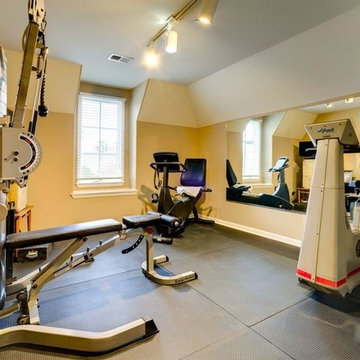
Mittelgroßer Klassischer Kraftraum mit beiger Wandfarbe und grauem Boden in Sonstige

Multifunktionaler, Großer Uriger Fitnessraum mit beiger Wandfarbe und beigem Boden in Denver

Madison Stoa Photography
Multifunktionaler Klassischer Fitnessraum mit beiger Wandfarbe, Teppichboden und beigem Boden in Austin
Multifunktionaler Klassischer Fitnessraum mit beiger Wandfarbe, Teppichboden und beigem Boden in Austin
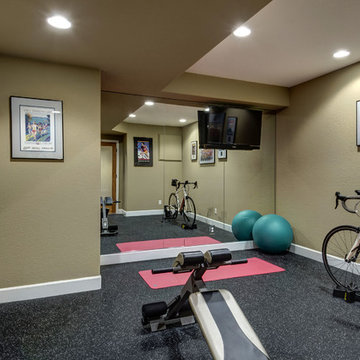
©Finished Basement Company
Multifunktionaler, Großer Klassischer Fitnessraum mit beiger Wandfarbe und schwarzem Boden in Denver
Multifunktionaler, Großer Klassischer Fitnessraum mit beiger Wandfarbe und schwarzem Boden in Denver
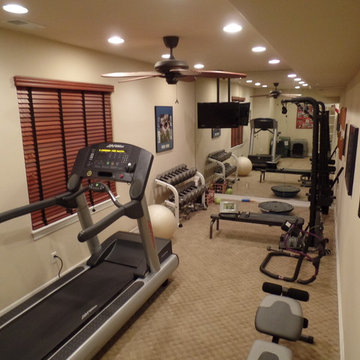
Kleiner Klassischer Kraftraum mit beiger Wandfarbe und Teppichboden in Denver
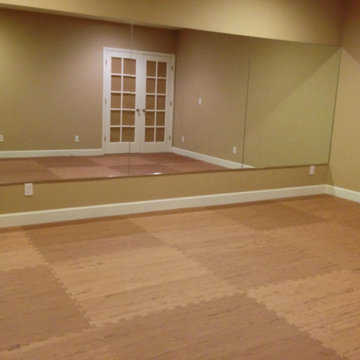
Yoga Home Studio
Dear Greatmats,
I love my new floor! It was easy to install by myself. ... I vacuumed up the cement floor and assembled the full-sized mats directly over the cement in the majority of the room. Then, I measured and cut the remaining tiles to fit until the room was complete. Cutting and fitting the edges was easy. I will be using this room primarily to practice Nia and Yoga. It is very comfortable to dance on with bare feet and I don't even need to drag out a yoga mat!
http://www.greatmats.com/products/martial-arts-mats-1.php
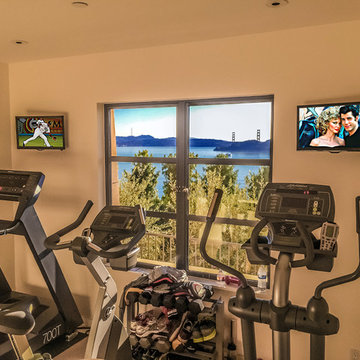
Dual TVs set up in a home gym overlooking the beautiful San Francisco Bay and Golden Gate Bridge. His and Her TVs for individual work out experiences.

Customer Paradigm Photography
Moderner Fitnessraum mit beiger Wandfarbe und hellem Holzboden in Denver
Moderner Fitnessraum mit beiger Wandfarbe und hellem Holzboden in Denver
Fitnessraum mit beiger Wandfarbe Ideen und Design
9
