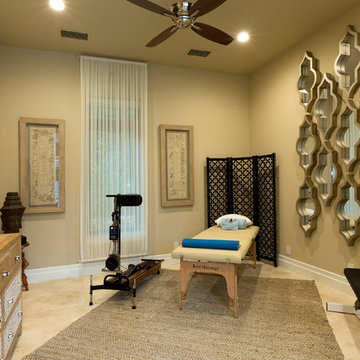Fitnessraum mit beiger Wandfarbe Ideen und Design
Suche verfeinern:
Budget
Sortieren nach:Heute beliebt
101 – 120 von 1.248 Fotos
1 von 2
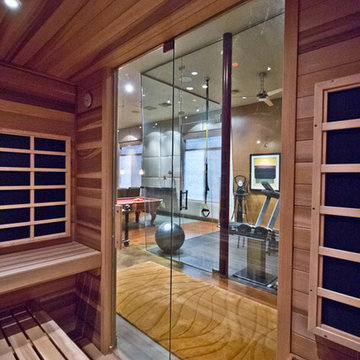
Multifunktionaler, Mittelgroßer Klassischer Fitnessraum mit beiger Wandfarbe und hellem Holzboden in Phoenix
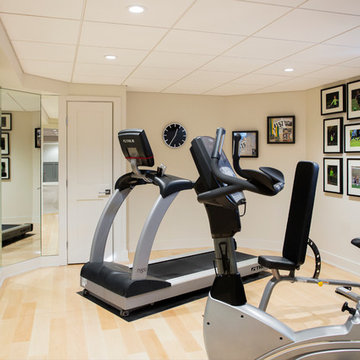
Mittelgroßer Klassischer Kraftraum mit beiger Wandfarbe, hellem Holzboden und gelbem Boden in Boston
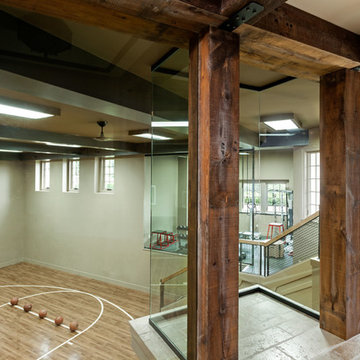
Photo by: Landmark Photography
Klassischer Fitnessraum mit Indoor-Sportplatz und beiger Wandfarbe in Minneapolis
Klassischer Fitnessraum mit Indoor-Sportplatz und beiger Wandfarbe in Minneapolis
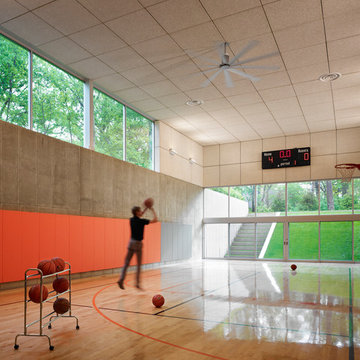
© Hedrich Blessing
Mittelgroßer Moderner Fitnessraum mit Indoor-Sportplatz, hellem Holzboden und beiger Wandfarbe in Los Angeles
Mittelgroßer Moderner Fitnessraum mit Indoor-Sportplatz, hellem Holzboden und beiger Wandfarbe in Los Angeles
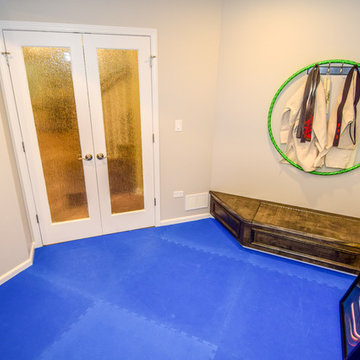
Scott Pfeiffer
Kleiner Klassischer Fitnessraum mit beiger Wandfarbe in Chicago
Kleiner Klassischer Fitnessraum mit beiger Wandfarbe in Chicago
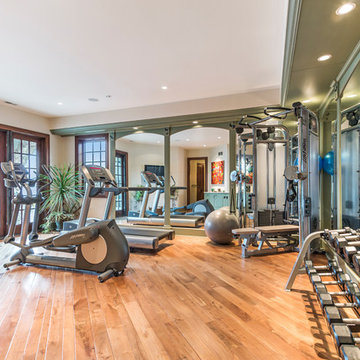
Lowell Custom Homes, Lake Geneva, WI.
This private lakeside retreat in Lake Geneva, Wisconsin
Home gym with french doors, mirrored walls and wood plank flooring.
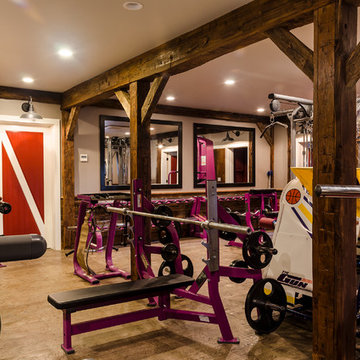
The first level of the addition houses the ultimate home gym.
Photo by: Daniel Contelmo Jr.
Großer Country Kraftraum mit beiger Wandfarbe und hellem Holzboden in New York
Großer Country Kraftraum mit beiger Wandfarbe und hellem Holzboden in New York

Großer Moderner Fitnessraum mit beiger Wandfarbe, Vinylboden und braunem Boden in Minneapolis

Sam Grey Photography, MDK Designs
Klassischer Kraftraum mit beiger Wandfarbe und hellem Holzboden in Boston
Klassischer Kraftraum mit beiger Wandfarbe und hellem Holzboden in Boston
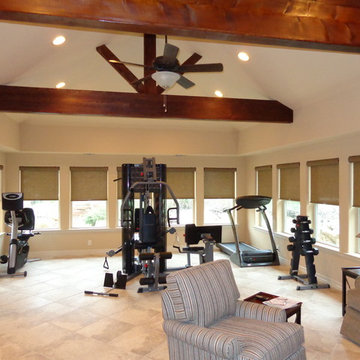
The homeowners are empty nesters and wanted a retreat behind their home without having to fly to a resort somewhere. We built a spa room for them with a workout room adjacent.
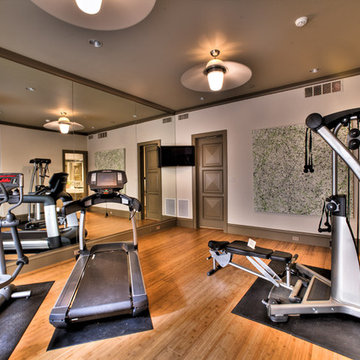
Exercise Room
Mittelgroßer Mediterraner Kraftraum mit beiger Wandfarbe, braunem Holzboden und orangem Boden in Dallas
Mittelgroßer Mediterraner Kraftraum mit beiger Wandfarbe, braunem Holzboden und orangem Boden in Dallas
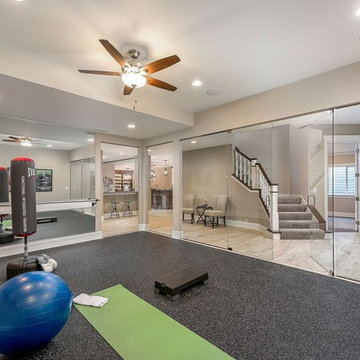
Mariana Sorm Picture Pi
Multifunktionaler, Mittelgroßer Klassischer Fitnessraum mit beiger Wandfarbe, Porzellan-Bodenfliesen und grauem Boden in Chicago
Multifunktionaler, Mittelgroßer Klassischer Fitnessraum mit beiger Wandfarbe, Porzellan-Bodenfliesen und grauem Boden in Chicago
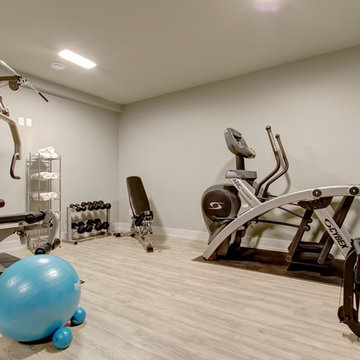
Kleiner Moderner Kraftraum mit beiger Wandfarbe, hellem Holzboden und beigem Boden in Toronto
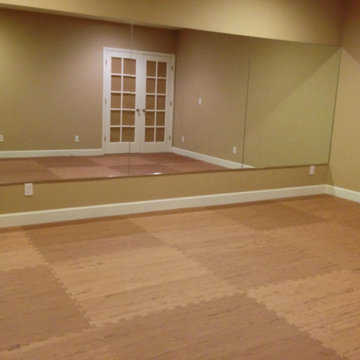
Yoga Home Studio
Dear Greatmats,
I love my new floor! It was easy to install by myself. ... I vacuumed up the cement floor and assembled the full-sized mats directly over the cement in the majority of the room. Then, I measured and cut the remaining tiles to fit until the room was complete. Cutting and fitting the edges was easy. I will be using this room primarily to practice Nia and Yoga. It is very comfortable to dance on with bare feet and I don't even need to drag out a yoga mat!
http://www.greatmats.com/products/martial-arts-mats-1.php
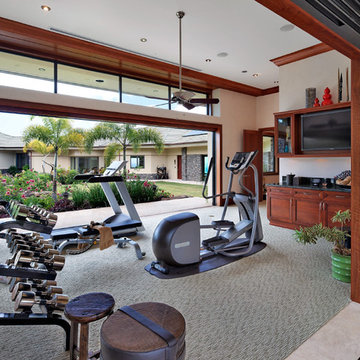
Mark Ammen
Multifunktionaler, Geräumiger Fitnessraum mit beiger Wandfarbe, Teppichboden und grauem Boden in Hawaii
Multifunktionaler, Geräumiger Fitnessraum mit beiger Wandfarbe, Teppichboden und grauem Boden in Hawaii
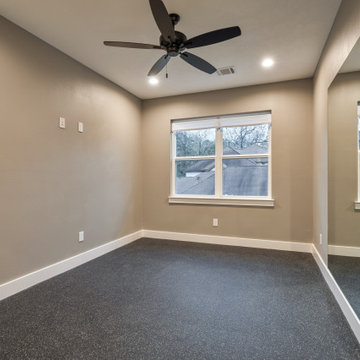
Multifunktionaler, Mittelgroßer Rustikaler Fitnessraum mit beiger Wandfarbe und schwarzem Boden in Houston
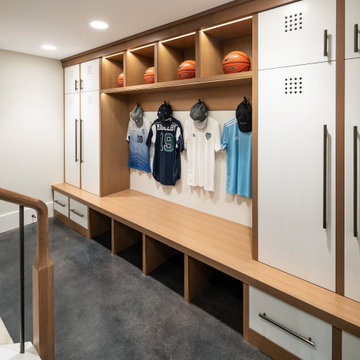
Geräumiger Landhaus Fitnessraum mit Indoor-Sportplatz, beiger Wandfarbe, hellem Holzboden und beigem Boden in Salt Lake City
Get Inspired in a better space for workout.
Kleiner Industrial Kraftraum mit beiger Wandfarbe, Betonboden, beigem Boden und freigelegten Dachbalken in San Francisco
Kleiner Industrial Kraftraum mit beiger Wandfarbe, Betonboden, beigem Boden und freigelegten Dachbalken in San Francisco
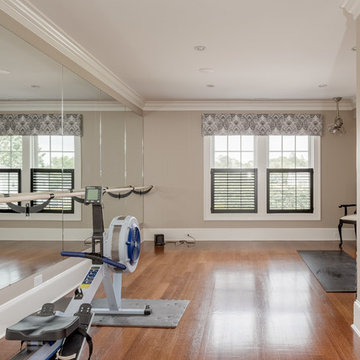
This luxury home was designed to specific specs for our client. Every detail was meticulously planned and designed with aesthetics and functionality in mind. Features ballet bar and mirror wall.
Fitnessraum mit beiger Wandfarbe Ideen und Design
6
