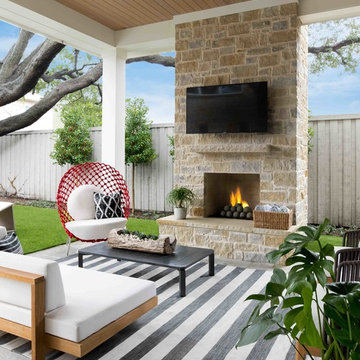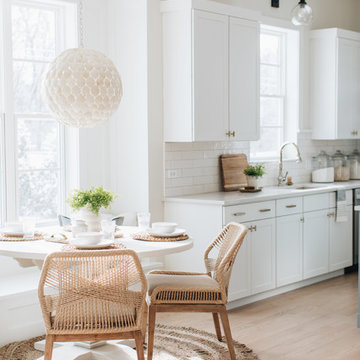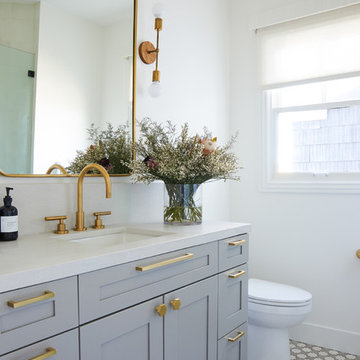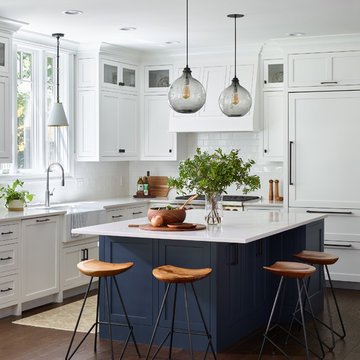Maritime Wohnideen

Große Maritime Küche mit Landhausspüle, Schrankfronten im Shaker-Stil, weißen Schränken, Marmor-Arbeitsplatte, Küchenrückwand in Weiß, Rückwand aus Marmor, Küchengeräten aus Edelstahl, braunem Holzboden, Kücheninsel, rotem Boden und weißer Arbeitsplatte in Sonstige

Mittelgroße Maritime Hausbar in U-Form mit Bartresen, Einbauwaschbecken, grauen Schränken, Granit-Arbeitsplatte, Rückwand aus Spiegelfliesen, grauer Arbeitsplatte und Glasfronten in Houston
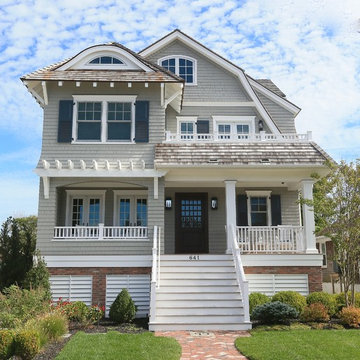
Another front view featuring custom louvered vents and exposed rafter tails.
Maritimes Einfamilienhaus mit beiger Fassadenfarbe, Mansardendach und Schindeldach in New York
Maritimes Einfamilienhaus mit beiger Fassadenfarbe, Mansardendach und Schindeldach in New York
Finden Sie den richtigen Experten für Ihr Projekt
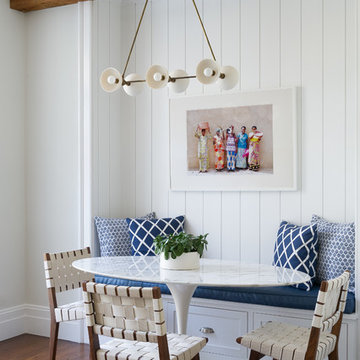
Maritimes Esszimmer mit weißer Wandfarbe, dunklem Holzboden und braunem Boden in New York

This project was featured in Midwest Home magazine as the winner of ASID Life in Color. The addition of a kitchen with custom shaker-style cabinetry and a large shiplap island is perfect for entertaining and hosting events for family and friends. Quartz counters that mimic the look of marble were chosen for their durability and ease of maintenance. Open shelving with brass sconces above the sink create a focal point for the large open space.
Putting a modern spin on the traditional nautical/coastal theme was a goal. We took the quintessential palette of navy and white and added pops of green, stylish patterns, and unexpected artwork to create a fresh bright space. Grasscloth on the back of the built in bookshelves and console table along with rattan and the bentwood side table add warm texture. Finishes and furnishings were selected with a practicality to fit their lifestyle and the connection to the outdoors. A large sectional along with the custom cocktail table in the living room area provide ample room for game night or a quiet evening watching movies with the kids.
To learn more visit https://k2interiordesigns.com
To view article in Midwest Home visit https://midwesthome.com/interior-spaces/life-in-color-2019/
Photography - Spacecrafting
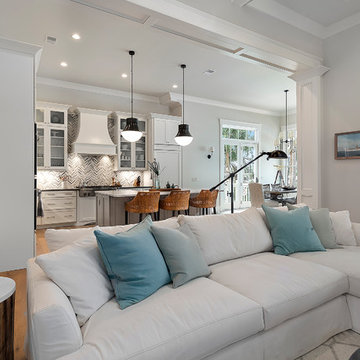
Lighting: Circa
Wall color: Benjamin Moore (Going to the Chapel)
Trim color: Sherwin Williams (Alabaster)
Backsplash: Savannah Surfaces
Windows: Andersen

Free ebook, Creating the Ideal Kitchen. DOWNLOAD NOW
We went with a minimalist, clean, industrial look that feels light, bright and airy. The island is a dark charcoal with cool undertones that coordinates with the cabinetry and transom work in both the neighboring mudroom and breakfast area. White subway tile, quartz countertops, white enamel pendants and gold fixtures complete the update. The ends of the island are shiplap material that is also used on the fireplace in the next room.
In the new mudroom, we used a fun porcelain tile on the floor to get a pop of pattern, and walnut accents add some warmth. Each child has their own cubby, and there is a spot for shoes below a long bench. Open shelving with spots for baskets provides additional storage for the room.
Designed by: Susan Klimala, CKBD
Photography by: LOMA Studios
For more information on kitchen and bath design ideas go to: www.kitchenstudio-ge.com

Free ebook, Creating the Ideal Kitchen. DOWNLOAD NOW
We went with a minimalist, clean, industrial look that feels light, bright and airy. The island is a dark charcoal with cool undertones that coordinates with the cabinetry and transom work in both the neighboring mudroom and breakfast area. White subway tile, quartz countertops, white enamel pendants and gold fixtures complete the update. The ends of the island are shiplap material that is also used on the fireplace in the next room.
In the new mudroom, we used a fun porcelain tile on the floor to get a pop of pattern, and walnut accents add some warmth. Each child has their own cubby, and there is a spot for shoes below a long bench. Open shelving with spots for baskets provides additional storage for the room.
Designed by: Susan Klimala, CKBD
Photography by: LOMA Studios
For more information on kitchen and bath design ideas go to: www.kitchenstudio-ge.com
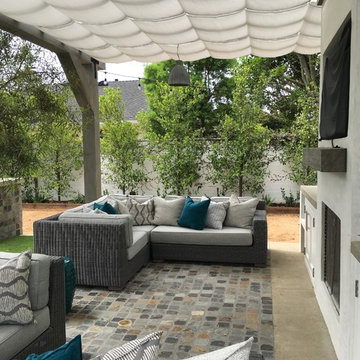
This outdoor living area was a new build and needed protection from the sun. The Sunbrella shading is stationary and attached to the structure with stainless steel hardware. Designs by Dian fabricated and installed the shading. All custom pillows were fabricated by Designs by Dian.
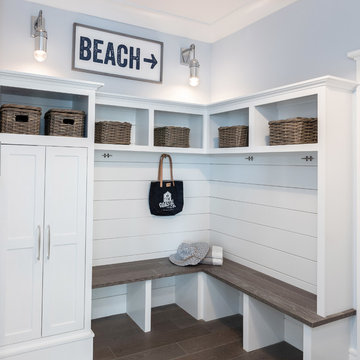
Lighting: Progress Lighting
Photography: Glenn Bashaw Photography
Builder: Stephen Alexander Homes
Maritimer Flur in Sonstige
Maritimer Flur in Sonstige
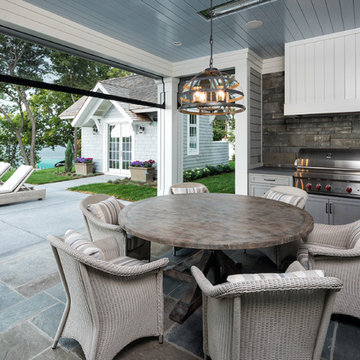
LANDMARK PHOTOGRAPHY
Überdachter Maritimer Patio mit Outdoor-Küche in Minneapolis
Überdachter Maritimer Patio mit Outdoor-Küche in Minneapolis

Mittelgroße Maritime Wohnküche mit Landhausspüle, Schrankfronten im Shaker-Stil, weißen Schränken, Küchenrückwand in Grau, Küchengeräten aus Edelstahl, Kücheninsel, braunem Boden, weißer Arbeitsplatte, Quarzit-Arbeitsplatte, Rückwand aus Steinfliesen und hellem Holzboden in Miami
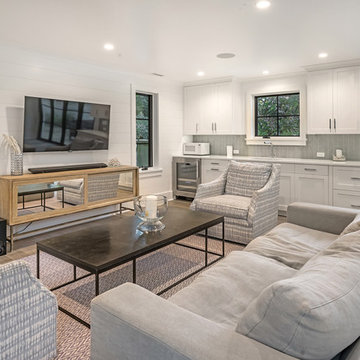
LittleBig Shop Desi
Maritimes Wohnzimmer ohne Kamin mit weißer Wandfarbe, hellem Holzboden und TV-Wand in New York
Maritimes Wohnzimmer ohne Kamin mit weißer Wandfarbe, hellem Holzboden und TV-Wand in New York

Photo by: Daniel Contelmo Jr.
Mittelgroßes Maritimes Duschbad mit hellbraunen Holzschränken, Duschnische, Toilette mit Aufsatzspülkasten, grünen Fliesen, Glasfliesen, grauer Wandfarbe, Vinylboden, integriertem Waschbecken, Quarzit-Waschtisch, beigem Boden, Falttür-Duschabtrennung, weißer Waschtischplatte und Schrankfronten mit vertiefter Füllung in New York
Mittelgroßes Maritimes Duschbad mit hellbraunen Holzschränken, Duschnische, Toilette mit Aufsatzspülkasten, grünen Fliesen, Glasfliesen, grauer Wandfarbe, Vinylboden, integriertem Waschbecken, Quarzit-Waschtisch, beigem Boden, Falttür-Duschabtrennung, weißer Waschtischplatte und Schrankfronten mit vertiefter Füllung in New York

Tom Jenkins Photography
Siding color: Sherwin Williams 7045 (Intelectual Grey)
Shutter color: Sherwin Williams 7047 (Porpoise)
Trim color: Sherwin Williams 7008 (Alabaster)
Windows: Andersen
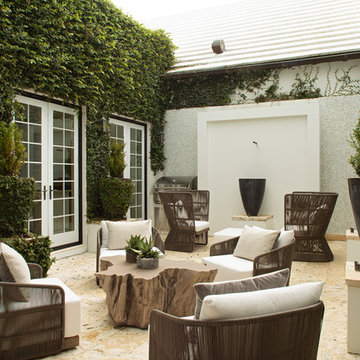
Well-Traveled Alys Beach Home
Photo: Jack Gardner
Großer, Unbedeckter Maritimer Patio im Innenhof mit Wasserspiel
Großer, Unbedeckter Maritimer Patio im Innenhof mit Wasserspiel
Maritime Wohnideen
8



















