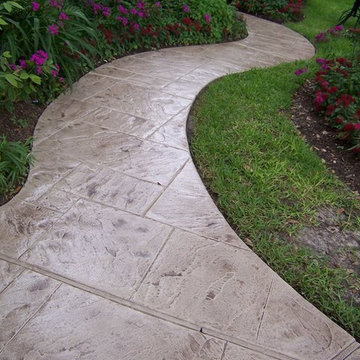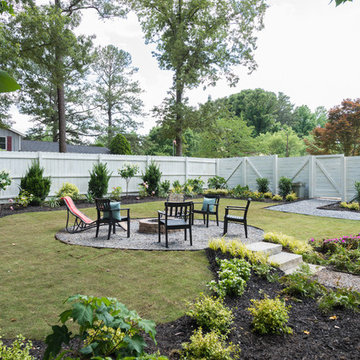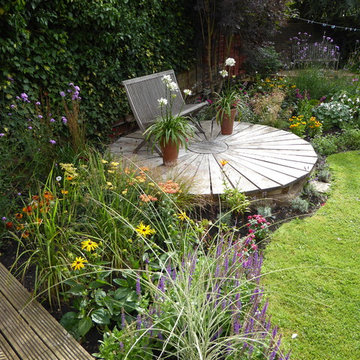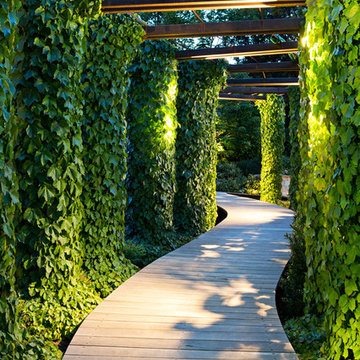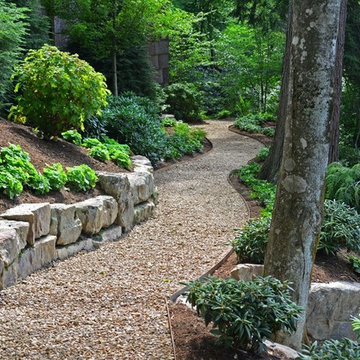Gartenweg Ideen und Design
Suche verfeinern:
Budget
Sortieren nach:Heute beliebt
21 – 40 von 44.379 Fotos
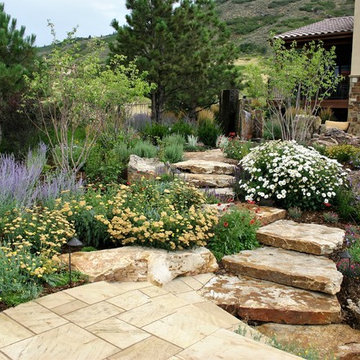
Großer Mediterraner Garten im Sommer mit direkter Sonneneinstrahlung, Natursteinplatten und Metallzaun in Denver
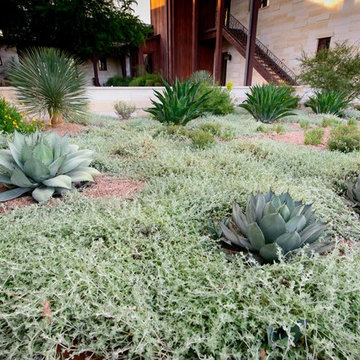
Photographer: Greg Thomas
Großer Moderner Garten mit Natursteinplatten und direkter Sonneneinstrahlung in Austin
Großer Moderner Garten mit Natursteinplatten und direkter Sonneneinstrahlung in Austin
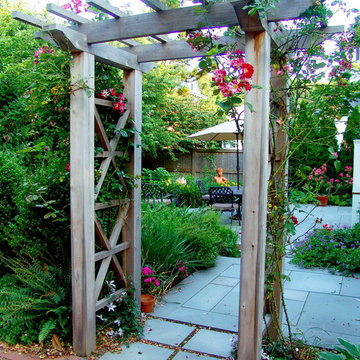
A lovely cedar arbor allows the climbing roses to frame the garden entrance.
Geometrischer, Kleiner, Halbschattiger Klassischer Gartenweg im Sommer, hinter dem Haus mit Natursteinplatten in Providence
Geometrischer, Kleiner, Halbschattiger Klassischer Gartenweg im Sommer, hinter dem Haus mit Natursteinplatten in Providence
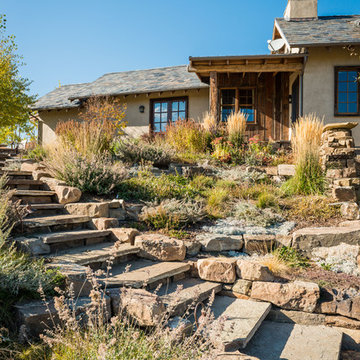
Uriger Gartenweg mit direkter Sonneneinstrahlung und Natursteinplatten in Sonstige
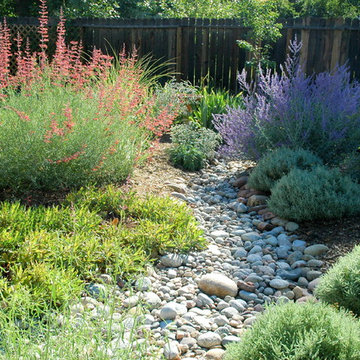
Dry River Bed
Geometrischer, Großer, Halbschattiger Mediterraner Gartenweg hinter dem Haus mit Natursteinplatten in Denver
Geometrischer, Großer, Halbschattiger Mediterraner Gartenweg hinter dem Haus mit Natursteinplatten in Denver
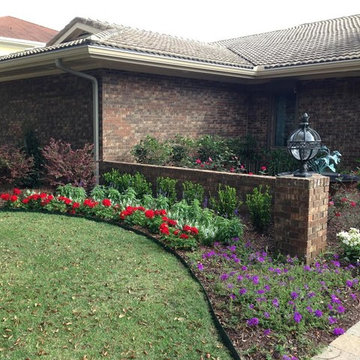
Großer, Geometrischer Moderner Garten im Sommer mit direkter Sonneneinstrahlung und Pflastersteinen in Miami
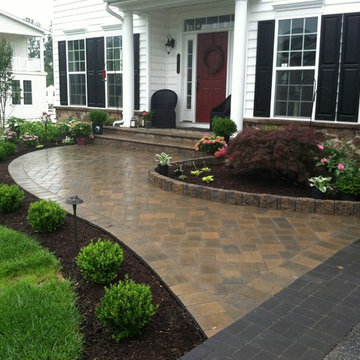
Mittelgroßer Klassischer Garten mit Auffahrt und Pflastersteinen in Wilmington
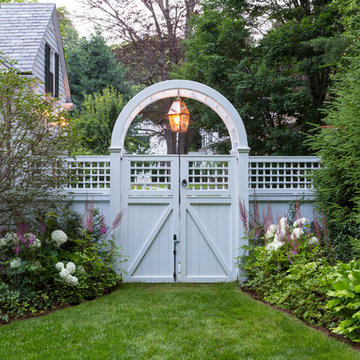
With an established formal garden, stone fireplace, seating and dining terrace, the clients wished to enhance their outdoor program with the addition of a pool, spa, and lounging terrace. A thoughtful master plan and careful attention to detailing allows the additional landscape improvements to blend seamlessly with the existing program.
Photography by Greg Premru
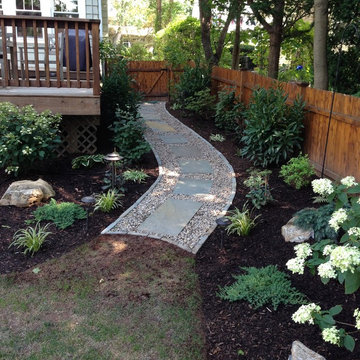
Schattiger, Mittelgroßer Klassischer Gartenweg im Frühling, hinter dem Haus mit Natursteinplatten in New York
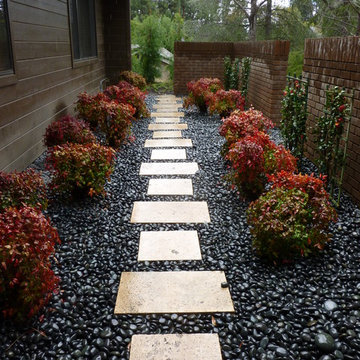
John Beaudry
Großer, Halbschattiger Mediterraner Gartenweg im Sommer, neben dem Haus mit Natursteinplatten in San Diego
Großer, Halbschattiger Mediterraner Gartenweg im Sommer, neben dem Haus mit Natursteinplatten in San Diego
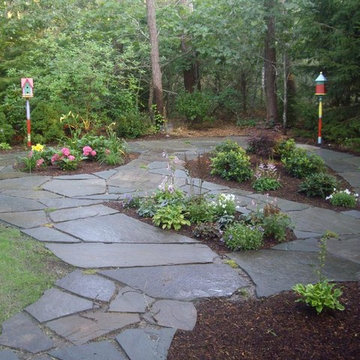
Mittelgroßer, Halbschattiger Klassischer Gartenweg mit Natursteinplatten in Boston
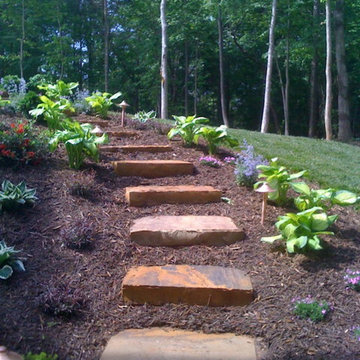
Halbschattiger Klassischer Gartenweg hinter dem Haus mit Natursteinplatten in Charlotte
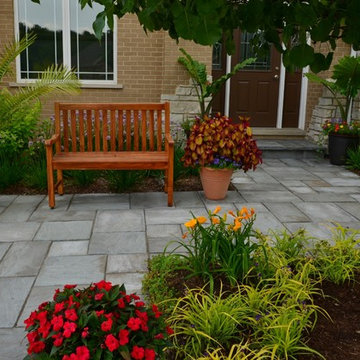
Containers, bench and stone entrance all work in concert in this front entry garden.
Kleiner, Halbschattiger Klassischer Garten im Sommer mit Betonboden in Chicago
Kleiner, Halbschattiger Klassischer Garten im Sommer mit Betonboden in Chicago
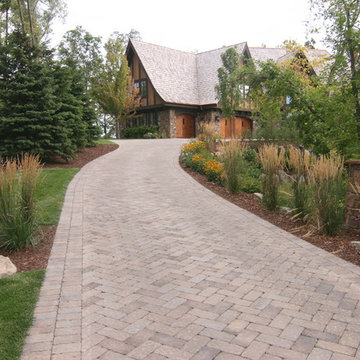
This 2014 Luxury Home was part of Midwest Home's Tour. David Kopfmann of Yardscapes, was able to lend to the architecture of the home and create some very detailed touches with different styles of stone and plant material. This image is of the front entrance, where David used concrete pavers for the driveway and mortared stone pillars. Plant material was installed to create texture and color. Boulder outcroppings were also used to lend some interest and retaining along the walkway.
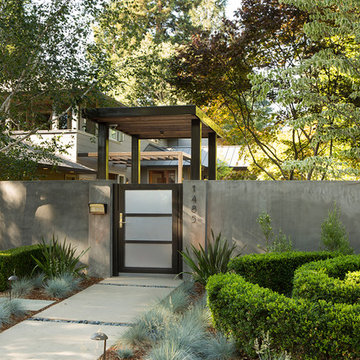
At this Palo Alto home, a concrete wall provides privacy for front yard seating. Existing boxwoods and dogwood tree at right were kept per client's wishes. (Photography by Paul Dyer)
Gartenweg Ideen und Design
2
