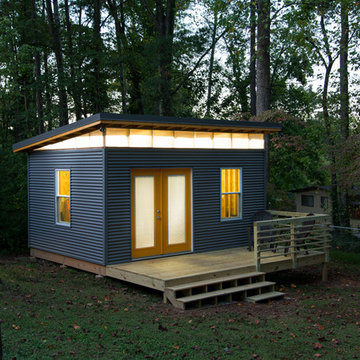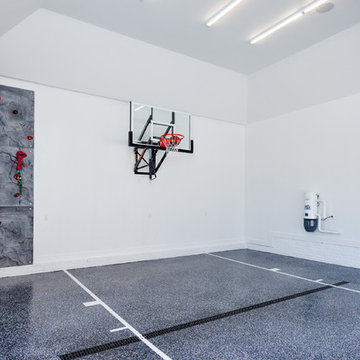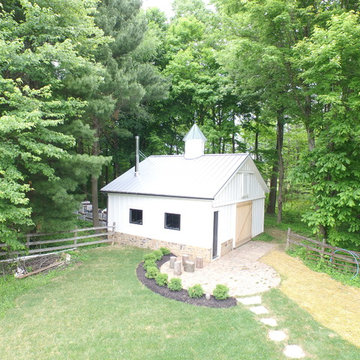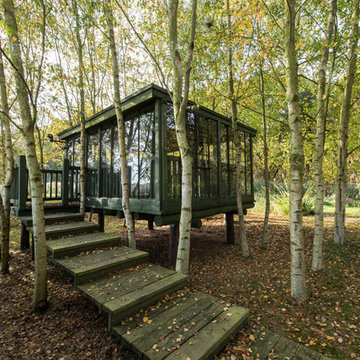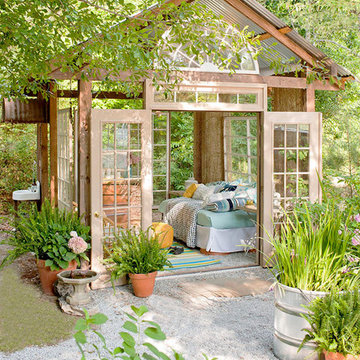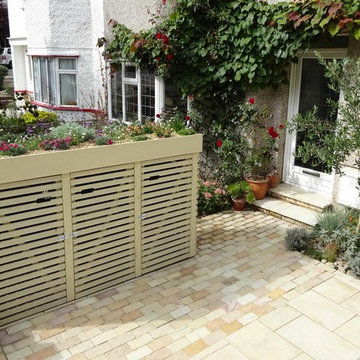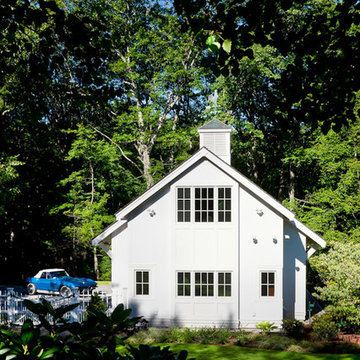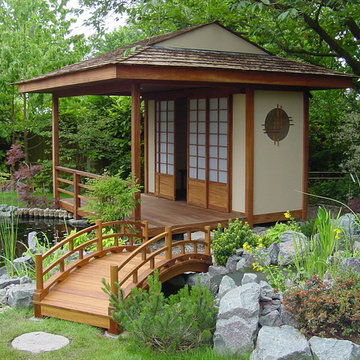Gartenhaus Ideen und Design
Suche verfeinern:
Budget
Sortieren nach:Heute beliebt
61 – 80 von 44.427 Fotos
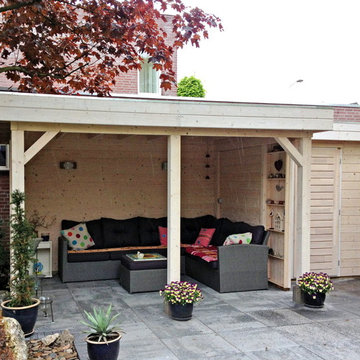
The Prima Santorini measures an overall 5.4m x 3m. The store area measures 1.8m x 1.8m and the gazebo measures 3.6m x 3m (including overhang). The standard design comes with an attractive, contemporary, double glazed, single door.
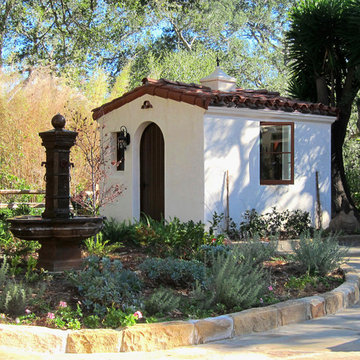
Learn how this Spanish shed was built via photos shared by Designer Jeff Doubét in his book: Creating Spanish Style Homes: Before & After – Techniques – Designs – Insights. This Jeff Doubét Spanish style shed was part of a larger commission to design the main house aesthetic upgrades, as well as the Spanish Mediterranean gardens and landscape. The entire project is featured with informative, time-lapse photography showing how the Spanish shed was designed and constructed. To purchase, or learn more… please visit SantaBarbaraHomeDesigner.com
Jeff’s book can also be considered as your direct resource for quality design info, created by a professional home designer who specializes in Spanish style home and landscape designs.
The 240 page “Design Consultation in a Book” is packed with over 1,000 images that include 200+ designs, as well as inspiring behind the scenes photos of what goes into building a quality Spanish home and landscape. Many use the book as inspiration while meeting with their architect, designer and general contractor.
Jeff Doubét is the Founder of Santa Barbara Home Design - a design studio based in Santa Barbara, California USA. His website is www.SantaBarbaraHomeDesigner.com
Finden Sie den richtigen Experten für Ihr Projekt
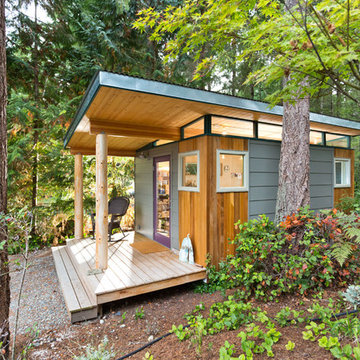
Dominic Bonuccelli
Freistehendes, Kleines Modernes Gartenhaus als Arbeitsplatz, Studio oder Werkraum in Seattle
Freistehendes, Kleines Modernes Gartenhaus als Arbeitsplatz, Studio oder Werkraum in Seattle
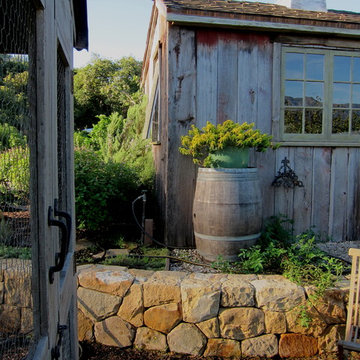
Design Consultant Jeff Doubét is the author of Creating Spanish Style Homes: Before & After – Techniques – Designs – Insights. The 240 page “Design Consultation in a Book” is now available. Please visit SantaBarbaraHomeDesigner.com for more info.
Jeff Doubét specializes in Santa Barbara style home and landscape designs. To learn more info about the variety of custom design services I offer, please visit SantaBarbaraHomeDesigner.com
Jeff Doubét is the Founder of Santa Barbara Home Design - a design studio based in Santa Barbara, California USA.
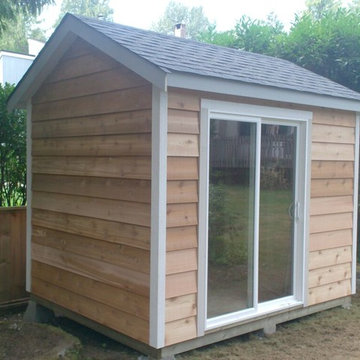
This Premium Features, custom 8×10 Backyard Shed was designed to be the customer’s backyard gym. Beveled cedar siding and a vinyl sliding door were the perfect finishing touches.
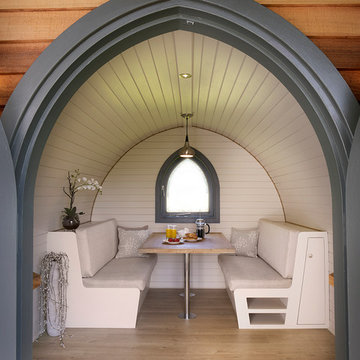
This is a design project completed for Garden Hideouts (www.gardenhideouts.co.uk) where we designed the new Retreat Pod. This one contains a small kitchen area and dining area which can convert to double bed. Other designs include playrooms, offices, treatment rooms and hobby rooms.
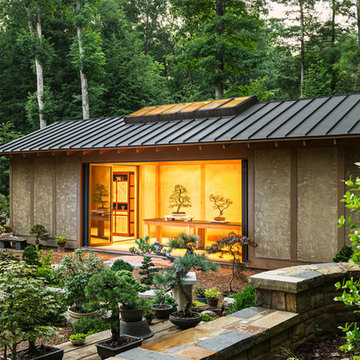
Our client has a large collection of bonsai trees and wanted an exhibition space for the extensive collection and a workshop to tend to the growing plants. Together we came up with a plan for a beautiful garden with plenty of space and a water feature. The design also included a Japanese-influenced pavilion in the middle of the garden. The pavilion is comprised of three separate rooms. The first room is features a tokonoma, a small recessed space to display art. The second, and largest room, provides an open area for display. The room can be accessed by large glass folding doors and has plenty of natural light filtering through the skylights above. The third room is a workspace with tool storage.
Photography by Todd Crawford
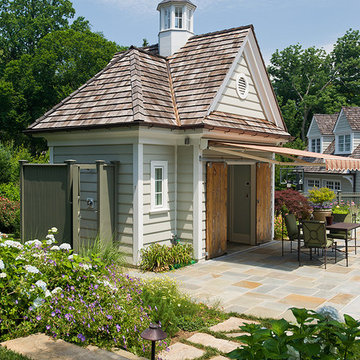
The pool house provides a private space within the pool area, along with an outdoor shower.
Freistehendes Klassisches Gartenhaus in Philadelphia
Freistehendes Klassisches Gartenhaus in Philadelphia
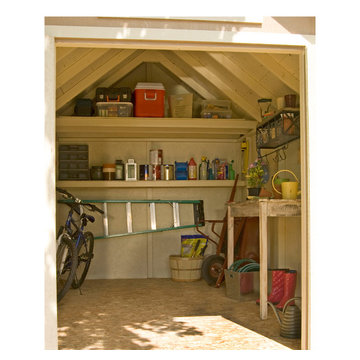
As families grow, the inevitable happens... You continue to get more stuff. Tools, equipment, collectibles and stuff that your significant other wants to get rid of keep adding up. Where does all that stuff go? Unless you live in a mansion, you end up running out of space. Sometimes even adding a shed is not enough. However, we sometimes underestimate the true storage potential of sheds. Did you know all that space by the rafters and back wall is the perfect spot for a loft? Just look at how much stuff you could store in an overhead storage loft. Storage lofts can add up to 40% more overhead storage space. When shopping for the right shed to grow with your family needs, consider adding a loft. It's an economical way of maximizing your sheds true potential.
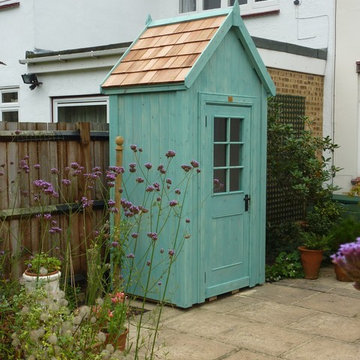
The Potting Shed is how a shed should look. It has a steep pitched roof with a generous overhang which, along with the small pane windows gives it a traditional look which will blend into any garden.
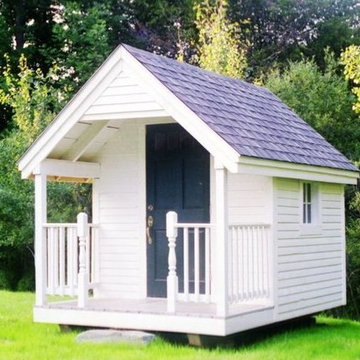
Victorian in style, this elegant design allows ample room for storage, potting and a small sitting area on the porch. Whether it is a potting shed for your garden, a child’s playhouse, a space to watch the sunset or just a place to sit by the pond, this building is an asset to any landscape.
Gartenhaus Ideen und Design

Photo by Doug Peterson Photography
Großer Rustikaler Geräteschuppen in Boise
Großer Rustikaler Geräteschuppen in Boise
4
