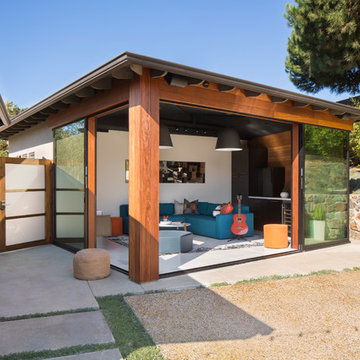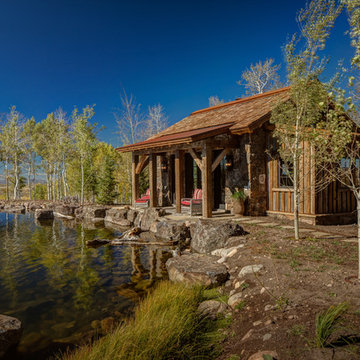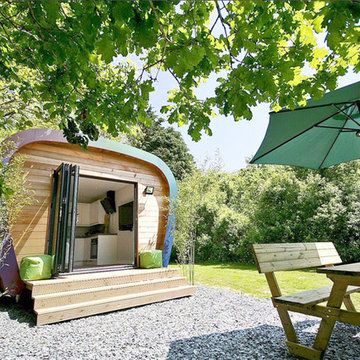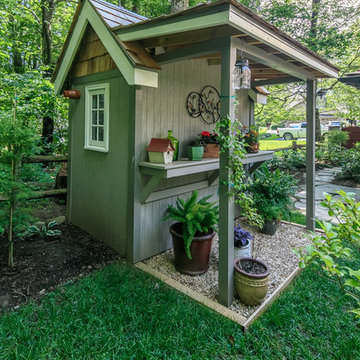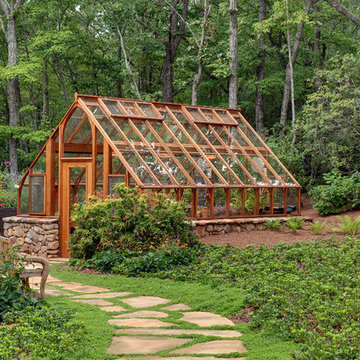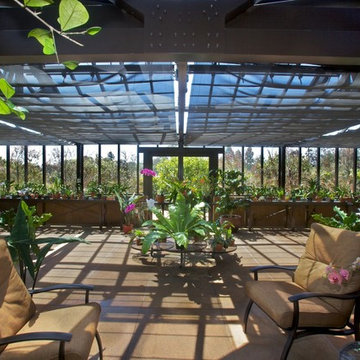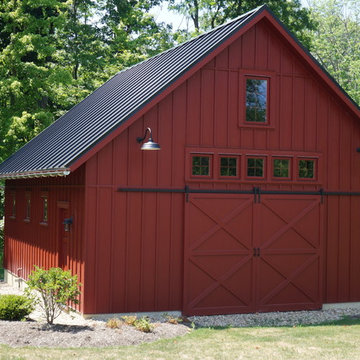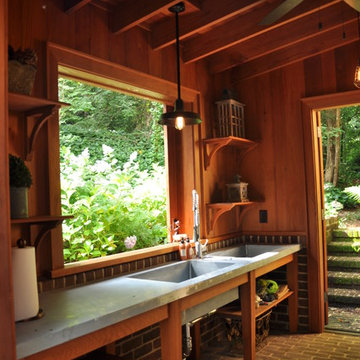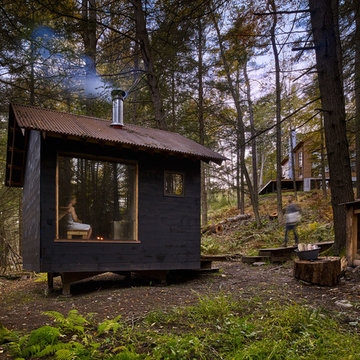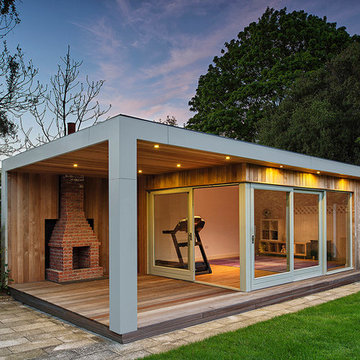Gartenhaus Ideen und Design
Suche verfeinern:
Budget
Sortieren nach:Heute beliebt
41 – 60 von 44.560 Fotos
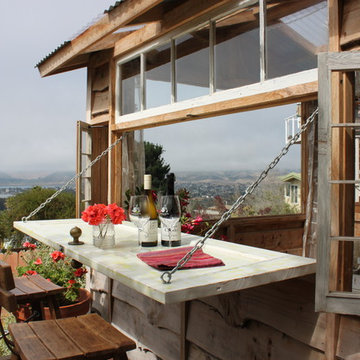
This lovely, rustic shed features re-purposed vintage windows and doors and urban forested pine lumber from Pacific Coast Lumber. With shiplap style paneling and a drop-down door which serves as a window when shut and a countertop when opened, this cozy and inviting space is the perfect place for outdoor dining and relaxing.

What our clients needed:
• Create a garden folly that doubles as a well-built shed for crafts and storage.
• Size the structure large enough for comfortable storage without dominating the garden.
• Discreetly locate the shed in the far corner of the rear yard while maintaining existing trees.
• Ensure that the structure is protected from the weather and carefully detailed to deter access of wildlife and rodents.
FUNCTION
• Construct the shed slab close to grade to permit easy access for bicycle storage, while building shed walls above grade to ensure against termites and dryrot.
• Install a French door and operable casement windows to admit plenty of daylight and provide views to the garden.
• Include rugged built-in work bench, shelves, bike racks and tool storage for a rustic well-organized and efficient space.
• Incorporate GFIC electrical service for safe access to power at this distant corner of the yard.
• Position energy-efficient interior lighting to ensure space can be used year-round.
• Switch control of exterior light from house and from shed for ease of command.
AESTHETICS
• Design and detail the shed to coordinate with the Arts and Crafts style house.
• Include an arbor for future flowering vines, further softening the shed’s garden presence.
• Simple and rustic interior surfaces ensure that the space is easy to clean.
• Create an aged and softly weathered appearance, and protect the exterior siding by finishing the cedar with a custom-colored semi-transparent stain.
INNOVATIVE MATERIALS AND CONSTRUCTION
• Factory-built components were pre-assembled to allow for a speedy assembly and for a shorter on-site construction schedule.
• Each component was easily transported through the yard without disturbing garden features.
• Decorative exterior trim frames the door and windows, while a simpler trim is used inside the unadorned shed.
OBSTACLE OVERCOME
• The structure is located in the corner of the yard to avoid disturbance of a curly willow tree.
• The low-profile structure is positioned close to property lines while staying beneath the allowable daylight plane for structures.
• To comply with daylight plane close to fence, the roof form combines hip and gable forms, with door located at gable end.
• The height of the modest interior is maximized, without exceeding the allowable building height.
CRAFTSMANSHIP
• The concrete slab was precisely formed and finished for ease of shed assembly before the factory-built components were delivered to site.
• Precision planning meant the pre-framed door fit exactly between raised concrete curb.
Finden Sie den richtigen Experten für Ihr Projekt
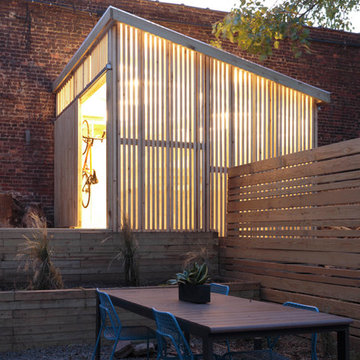
Light shed made of wood slats and translucent PVC cladding to diffuse light, creating a "lantern-like" look and feel.
Freistehender, Kleiner Moderner Geräteschuppen in New York
Freistehender, Kleiner Moderner Geräteschuppen in New York
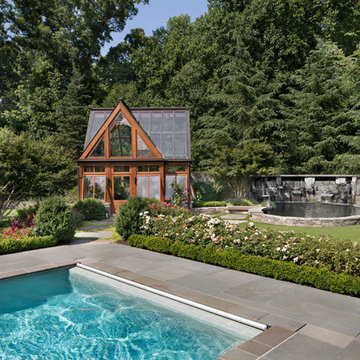
Morgan Howarth Photography. Surrounds, Inc.
Freistehendes Klassisches Gewächshaus in Washington, D.C.
Freistehendes Klassisches Gewächshaus in Washington, D.C.
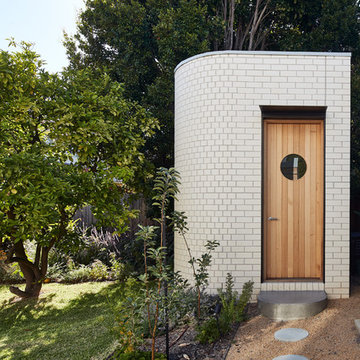
Architect: Folk Architects
Project: Art Deco House
Featured Product: Austral Bricks La Paloma in Miro
Photography: Peter Bennetts
2017
Freistehendes Modernes Gartenhaus in Sydney
Freistehendes Modernes Gartenhaus in Sydney
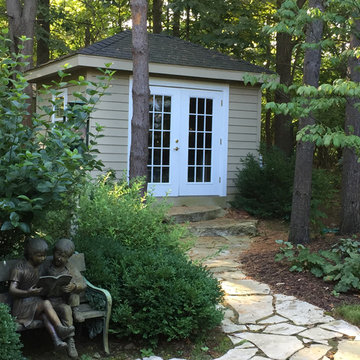
A charming tool shed with large ledge stone steps is situated within the woods. A garden path with a view of the sculpture provides interest along the walk.

A wide open lawn provided the perfect setting for a beautiful backyard barn. The home owners, who are avid gardeners, wanted an indoor workshop and space to store supplies - and they didn’t want it to be an eyesore. During the contemplation phase, they came across a few barns designed by a company called Country Carpenters and fell in love with the charm and character of the structures. Since they had worked with us in the past, we were automatically the builder of choice!
Country Carpenters sent us the drawings and supplies, right down to the pre-cut lengths of lumber, and our carpenters put all the pieces together. In order to accommodate township rules and regulations regarding water run-off, we performed the necessary calculations and adjustments to ensure the final structure was built 6 feet shorter than indicated by the original plans.
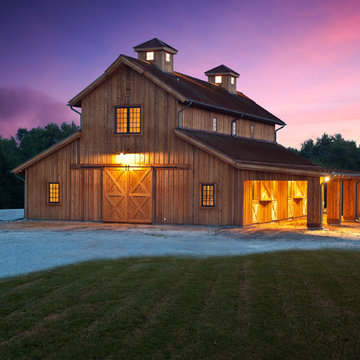
Erin Matlock | Professional Architectural Photographer
Freistehende Country Scheune in Dallas
Freistehende Country Scheune in Dallas
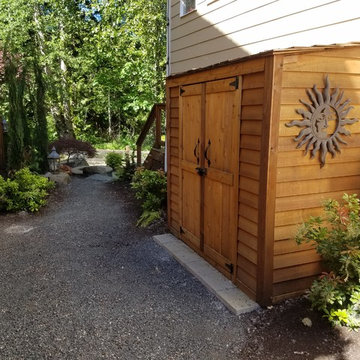
Sublime Garden Design
Freistehender, Mittelgroßer Rustikaler Geräteschuppen in Seattle
Freistehender, Mittelgroßer Rustikaler Geräteschuppen in Seattle
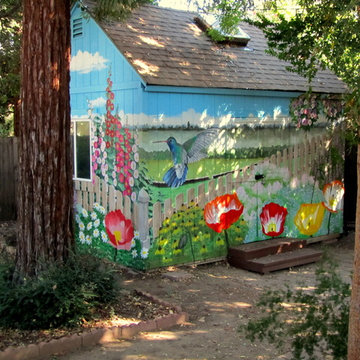
Sheryl Leamer
Freistehender, Mittelgroßer Eklektischer Geräteschuppen in Sacramento
Freistehender, Mittelgroßer Eklektischer Geräteschuppen in Sacramento
Gartenhaus Ideen und Design
3
